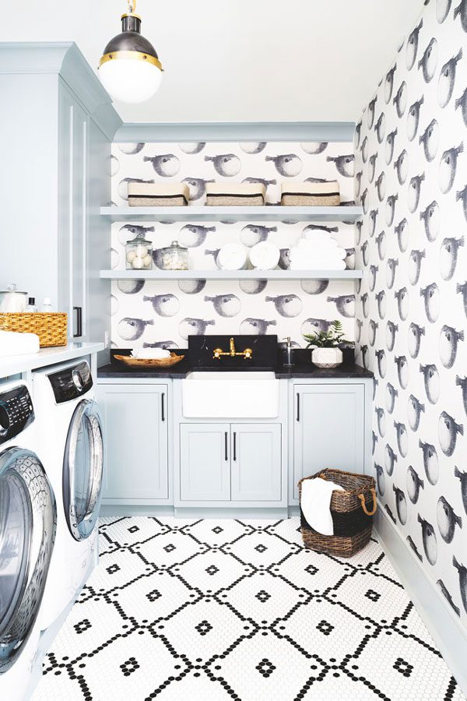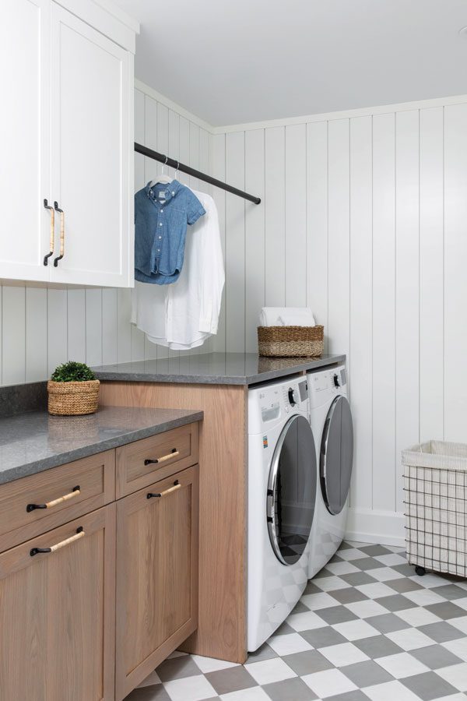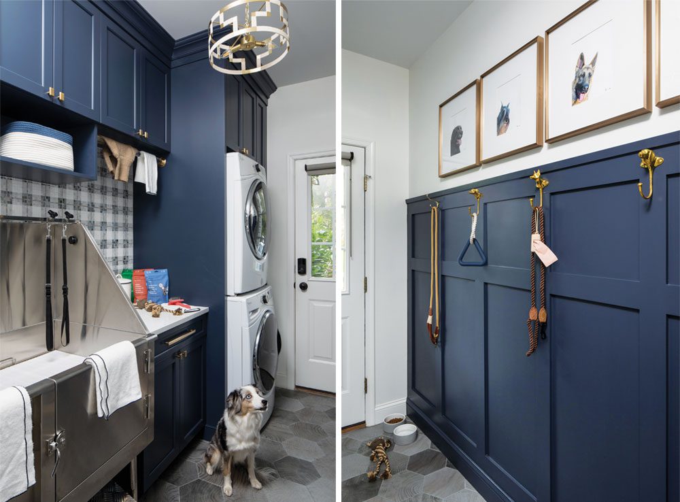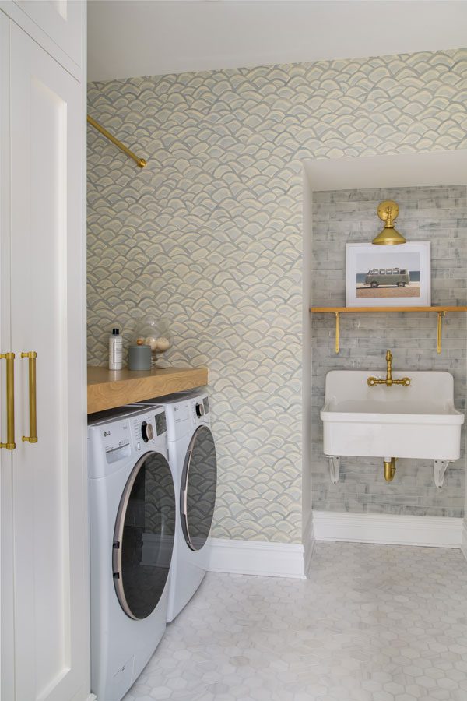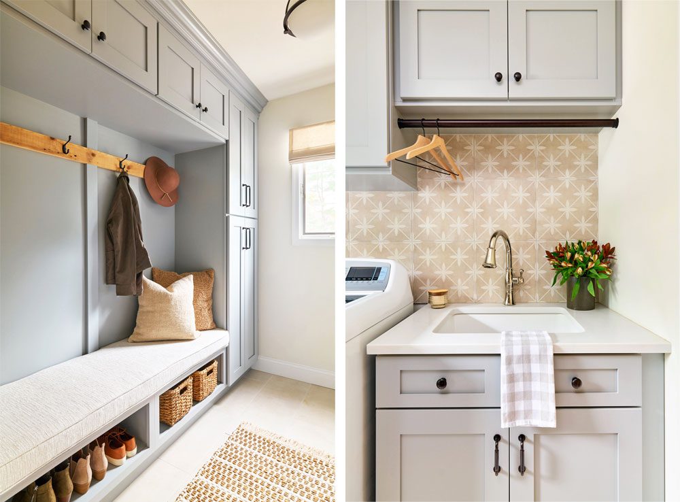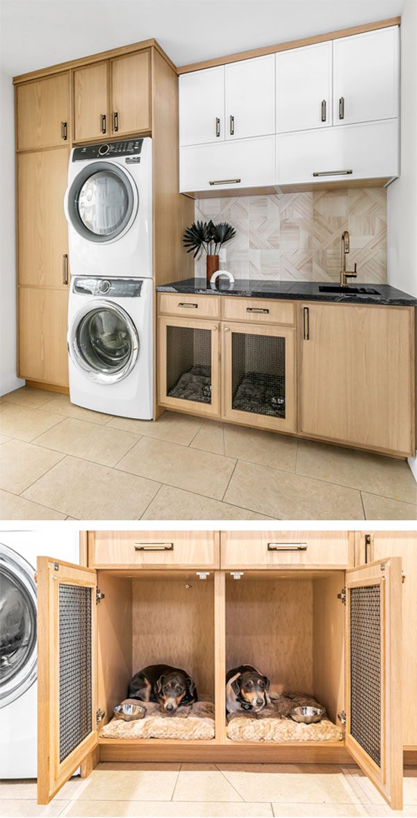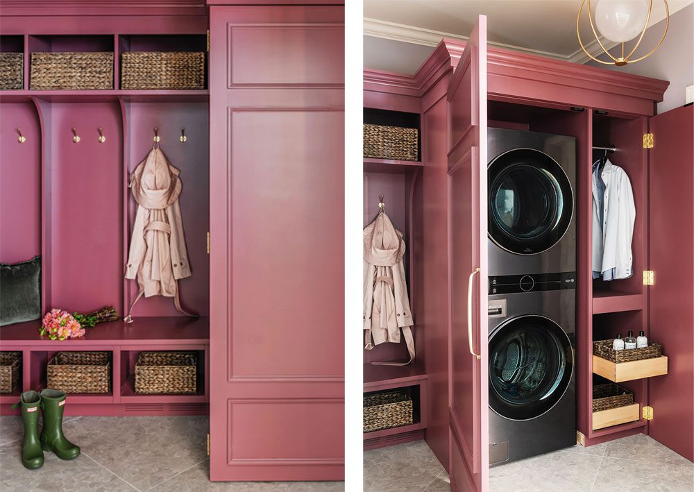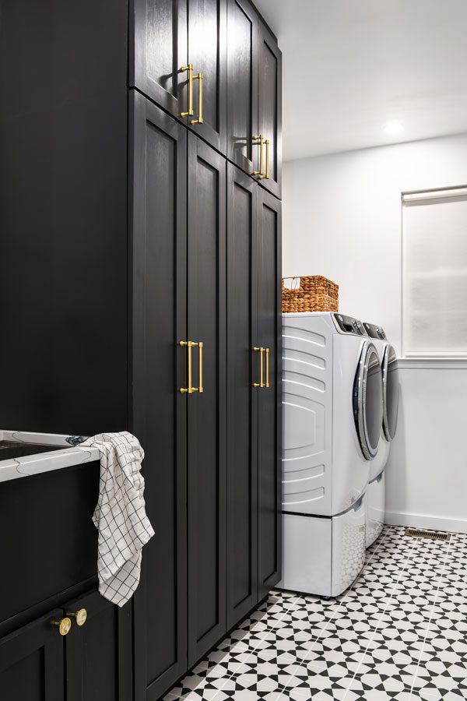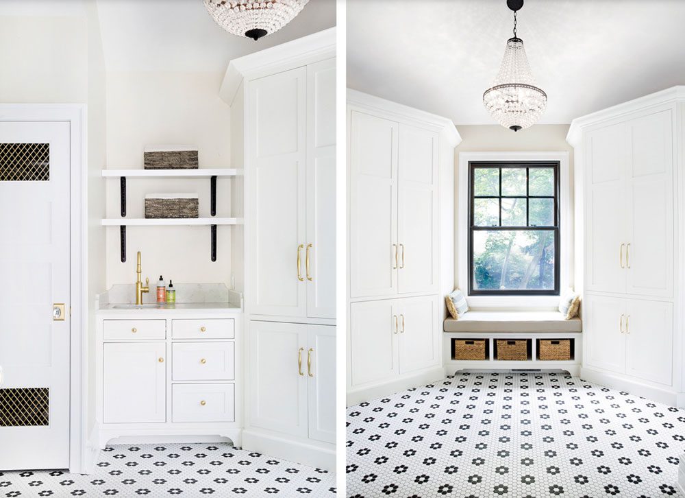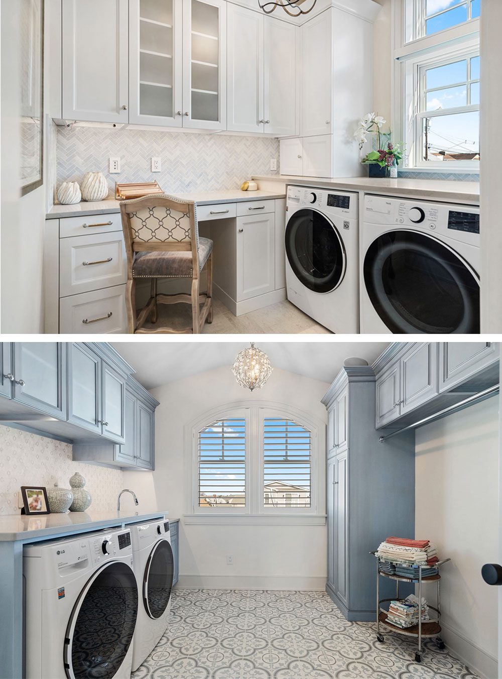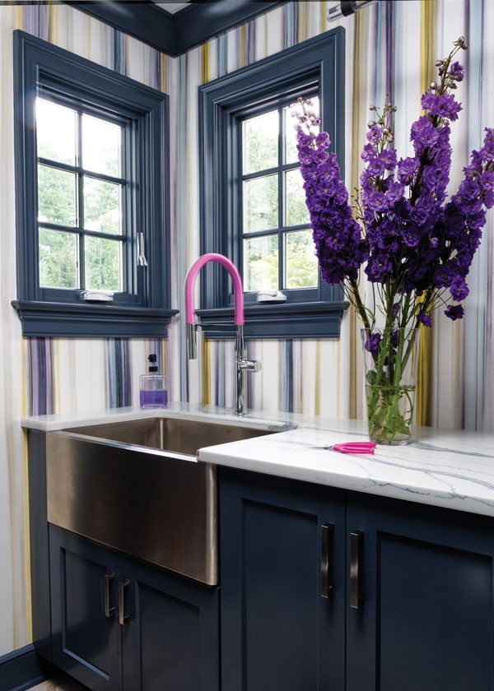11 Laundry Room Ideas That Combine Efficiency With High Style
Your laundry room needs to be functional but it can be beautiful too! Designers show how to lighten the load of a never-ending chore with clever storage solutions, chic special treatments and more
1. CHOOSE WHIMSICAL WALLPAPER
Photo by Robert Radifera for Stylish Productions | Styled by Charlotte Safavi
In this Ridgewood laundry room, the “black-and-white tile has a traditional feeling like tiles you would see in a vintage New York City bathroom,” says interior designer Andrea Pietragallo of Britt Design Studio. The rest of the room has a decidedly whimsical feel. “The whole point of this space is to make laundry fun, so it doesn’t feel like a chore,” she adds. “You might as well look at puffer fish!” For more of this home, visit “Building on Tradition.”
SOURCES interior design, Britt Design Studio in Ridgewood; floor tile in custom pattern, Nemo Tile & Stone in Red Bank; cabinet hardware, Emtek; wallcovering, Abnormals Anonymous; light fixture, Visual Comfort & Co.; basket, The Container Store, ceiling color, “Chantilly Lace” by Benjamin Moore & Co.
2. CRAFT A COHESIVE FEEL
Photo by Raquel Langworthy
For a sense of consistency in this second-floor Sea Girt laundry, designers from Salt Design Co. incorporated materials found elsewhere in the home: a combination of white oak and white-painted cabinetry. Bright white V-groove paneling gives the windowless space a light, airy feel, and the checkered floor pattern mimics the flooring in the first-floor mudroom, which contains a second laundry area used mostly for beach towels. For more of this home, visit “Carefully Curated.”
SOURCES interior design, Salt Design Co. in Red Bank; cabinetry, Accent on Design in North Haledon; floor tile, Nemo Tile & Stone in Red Bank; cabinet hardware, Shop by Salt.
3. FACTOR IN A DOG WASHING STATION
Photos by Raquel Langworthy | Styling by Deirdre King
Somerset County homeowners Kristine Nograles-Hugo and husband Vincent Hugo upgraded their mudroom/laundry room to better accommodate their four-legged family members, with help from designer Claudia Harvey, lead designer with Wydian Kitchens & Design. “Laundry is never fun, but it’s better when you have a pretty room to work in,” Nograles-Hugo says. Rebel, the homeowners’ Australian Shepherd, surveys the renovated space outfitted with a new stackable washer and dryer, a generous amount of cabinetry, a stainless-steel dog bath, a quartz countertop and more. Portraits of the owners’ four-legged family are displayed above the wainscoting, while brass hooks — some topped with sculpted heads of different dog breeds — hold leads and toys used on daily walks. For more of this home, visit “Woof Worthy.”
SOURCES interior design, Claudia Harvey of Wydian Kitchens & Design in Branchburg and Kristine Nograles-Hugo in Somerset County; dog bath, Flying Pig Grooming; cabinetry, Kountry Kraft through Wydian Kitchens & Design painted in “Hale Navy” by Benjamin Moore & Co.; countertop, Misterio by PentalQuartz® by Architectural Surfaces, through Wydian Kitchens & Design; hardware, Top Knobs; backsplash and floor tile, Virtue Tile + Design in Summit; wainscoting, Panther Home Improvements LLC in Bound Brook; dog portraits and Lucite drying rod, Etsy.
4. INSTALL TASK LIGHTING
Photo by Meghan Balcom
Floor-to-ceiling cabinetry maximizes storage for cleaning products and the like in a Monmouth County laundry room equipped with a brass hanging rack, a white oak countertop for sorting clothes and timeless marble hexagon flooring. Designer Rachel Stellar of Rachel Stellar Interiors chose a fluid wallpaper pattern reminiscent of rolling hills or waves in seafoam green, a tone that blends with the subway tile’s watercolor finish in the niche behind the sink. A brass pendant enhances the room’s function and style. To see more of this home, visit “Shared Vision.”
SOURCES interior design, Rachel Stellar Interiors in Fair Haven; sink, Kohler; plumbing fixtures and shelf above sink, Rejuvenation; all tile, Tiled Interiors in Red Bank; wallpaper, Rebecca Atwood; lighting, Hudson Valley Lighting Group.
5. MAXIMIZE SQUARE FOOTAGE
Photos by Bartholomew Studio
In a hybrid laundry/mudroom in Monmouth County designed by Stephanie Alegre of Alegre Interiors, a wall and closet were removed and space was taken from a hallway linen closet to create room for an expanse of built-in cabinetry and bench seating. On the opposite wall, a porcelain backsplash tile in a geometric pattern adds interest behind the sink and laundry zone. For more of this home, visit “Relaxed Style in Monmouth County.”
SOURCES interior design, Stephanie Alegre Interiors in Whiting; wall color, “Cloud Cover” by Benjamin Moore & Co.; floor and backsplash tile, The Tile Shop in Hamilton Square; cabinetry, Basco Remodelers LLC in Ocean; cabinet hardware, Tob Knobs; countertop, Bedrock Granite Inc. in Shrewsbury; faucet, Delta Faucet; cushion fabric, Thibaut.
6. CREATE CONTRAST
Photos by Architectural Media
A mix of white oak and white-painted cabinets, juxtaposed by black and satin brass hardware, distinguish this Rumson mudroom/laundry room designed by Alison Nifoussi of Tweak Interiors LLC. The backsplash’s matte dimensional tile in a random geometric pattern lends a touch of the unexpected, while a polished Python black countertop — “a strong stone that can withstand the utility aspect of a laundry room” — offers striking contrast with its graphic swirly movement,” the designer says. Dual cabinets designed with breathable matte black wire mesh doors make cozy quarters for Beau and Bergie, the family’s sweet Jack Russell Terriers.
SOURCES interior design, Tweak Interiors LLC in Little Silver; cabinetry, Collins Custom Woodworking in Brick; door hardware, Bullet Lock & Safe Co. in Long Branch; all tile, Tiled Interiors in Red Bank; polished Python granite countertop, Bedrock Granite Inc. in Shrewsbury.
7. EMBRACE A MOODY HUE
Photos by Linda Pordon
Concealing the laundry zone was among the goals in this small but efficient Wyckoff mudroom, which is visible from the home’s formal living room. “We wanted to make it look grand,” with vibrant-toned custom cabinetry and beautiful decorative pendants with brass accents, says Lisa Laliberte-Alle of Laliberte Interiors. Consequently, “we used the golden ratio in proportions and traditional panel and crown molding to create a timeless look.” Doors open to reveal a stacked washer and dryer, small hanging rods and pullout drawers that maximize every square inch.
SOURCES interior design, Laliberte Interiors in Glen Rock; custom cabinetry, NPB Custom Furniture & Architectural Millwork Inc. in Short Hills.; cabinetry paint color, “Alaea” 7579 by Sherwin-Williams.
8. GO HIGH-IMPACT
Photo by Mary Pat Collins
“A laundry room gives you an opportunity to step outside of the box of what you would do in the rest of the home,” designer Sarah Wilson of Chansaerae Designs says. Prior to the renovation of her clients’ Sicklerville home, the space was strictly utilitarian. “We decided to go big” and incorporate a black-and-white theme, Wilson says. “Now the homeowners have a beautiful space to do laundry.” For more of this home, visit “Captivating Content.”
SOURCES interior design, Chansaerae Designs in Woodbridge, Virginia; cabinet hardware, Signature Hardware; floor tile, Bedrosians Tile & Stone; washer/dryer, GE; wall color, “Greek Villa” by Sherwin-Williams.
9. HIDE THE WASHER & DRYER
Photos by Whitney Kidder
A stacked washer and dryer are camouflaged behind a modified paneled door in this multifunctional mudroom/laundry zone in Summit designed by Alison Griffin, CKD, of Griffin Designs. “To make the laundry as invisible as possible, we obscured the openings with brass grills,” which also allow for ventilation, and “painted the interior black so there would be nothing to reflect light” or reveal the appliances within, Griffin says. White vintage-inspired hexagonal floor tiles with black rosettes continue from the laundry area into the vaulted mudroom, fitted with a built-in window seat and convenient cubbies. Rounding out the space are tall storage cabinets that follow the contours of the room, keeping coats, backpacks and other paraphernalia organized, tidy and tucked away. For more of this home, visit “New Kitchen, Period Look.”
SOURCES interior design, Griffin Designs in Summit; cabinetry, Canterbury Designs in Morristown; floor tile, hexagonal mosaic with black rosettes, Chester Tile & Marble Inc. in Morristown; chandelier, Pottery Barn.
10. DOUBLE THE FUNCTION
Photos by Lynx Media
Laundry can pile up pretty fast at a go-to family getaway at the Jersey Shore, which is why a Lavallette couple opted to incorporate two laundry rooms in their new-build on the bay. Top Photo: The main-level laundry room, which features white Shaker-style cabinetry and a soft blue marble herringbone backsplash, doubles as a workspace when needed. Bottom Photo:Crystal pendants (one shown) raise the bar on the upper-level laundry room with its soft, distressed blue cabinetry, quartz countertops and marble backsplash. An 8-foot rod between cabinets provides space for hassle-free hanging, and the concrete floor’s fleur-de-lis pattern “felt like something we might see in Positano, the clients’ and my favorite place in the world,” says designer Lisa Cressman of Evenflow Interiors. https://www.evenflowinteriors.com/. For more of this home, visit “Down by the Bay.”
SOURCES interior design, Evenflow Interiors in Brick; builder, Walter G. Kosenski II Inc. & Sons Coastal Building in Lavallette; cabinetry, Ideal Kitchens Inc. in Point Pleasant Beach; tile, Monmouth St. Tile; countertops, quartz.
11. ENERGIZE WITH COLOR
Photo by Justin Cole
A mudroom/laundry area “should absolutely be a spot to take design chances and add elements that will make you smile,” says designer Libby Langdon of Libby Langdon Interiors. “You’re in there doing laundry after all!” In this case, her Summit clients chose a high-energy Knoll vinyl wallpaper and “super fun” gooseneck faucet by Hansgrohe in bright pink. Painting the trimwork in the same blue hue as the cabinetry also “makes a style statement in a small space,” Langdon says. For more of this home, visit “Personality & Panache.”
SOURCES interior design, Libby Langdon Interiors in New York City; cabinetry, Canterbury Designs in Morristown.

