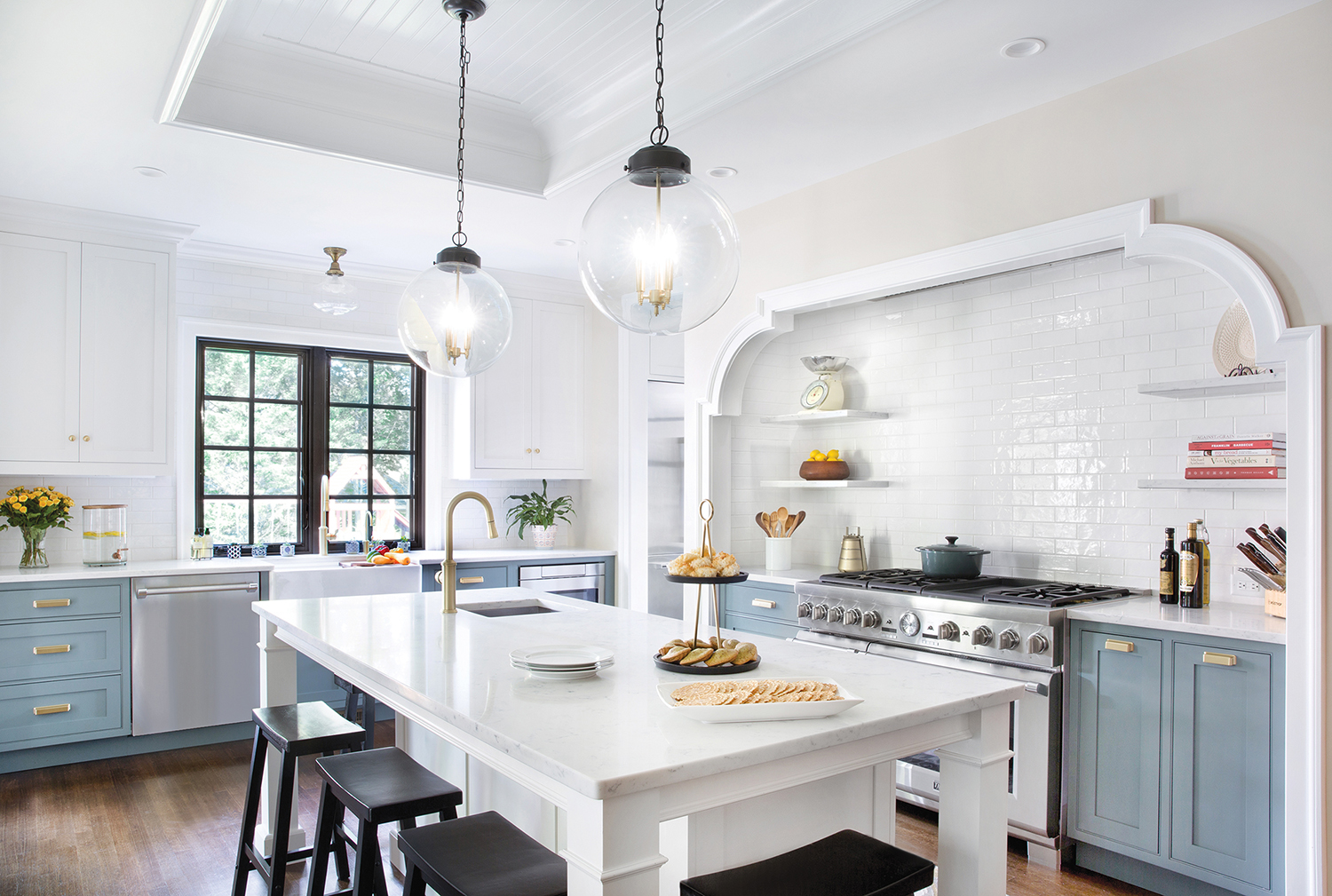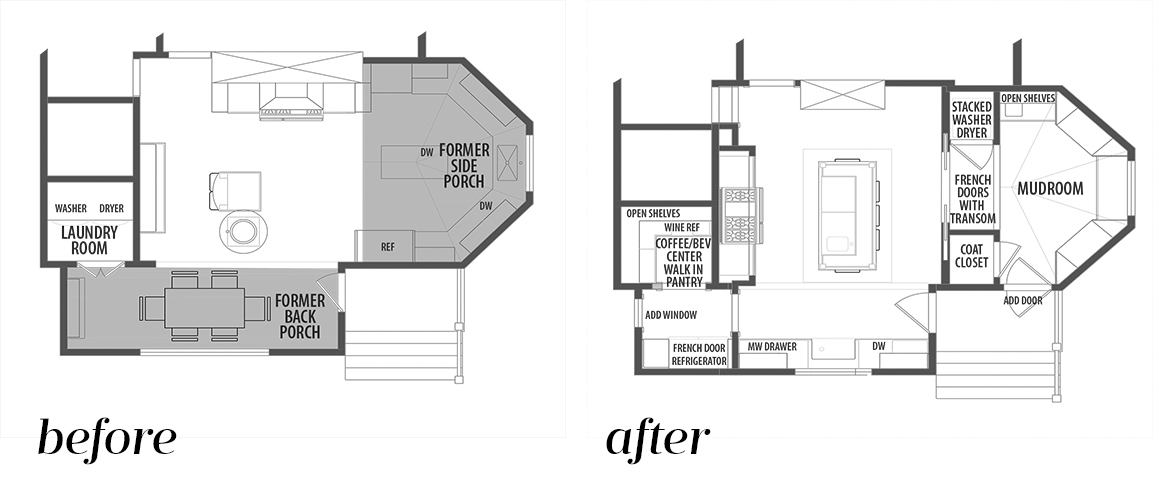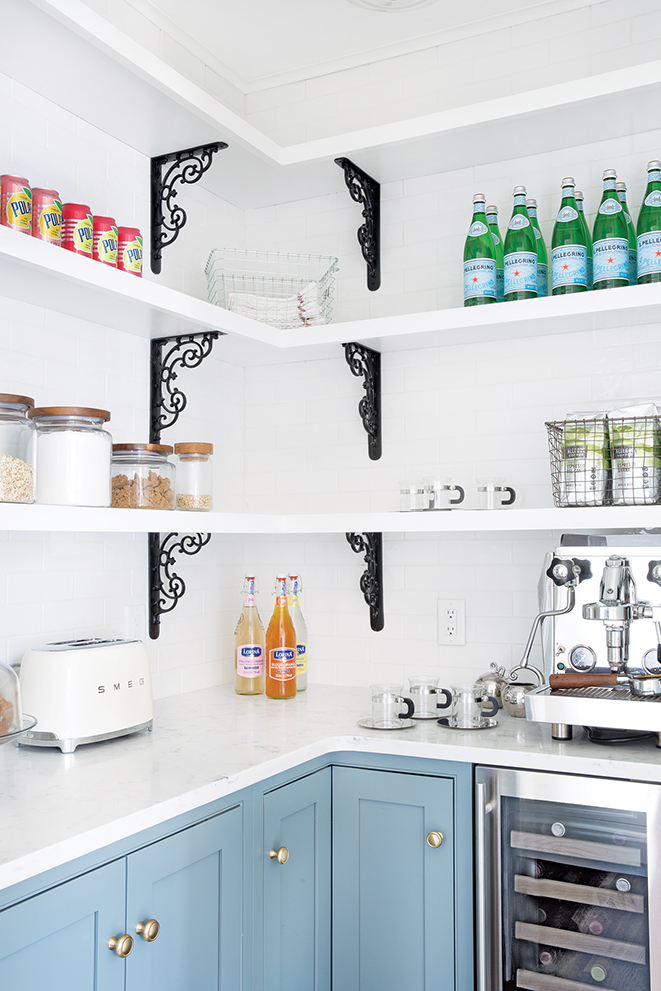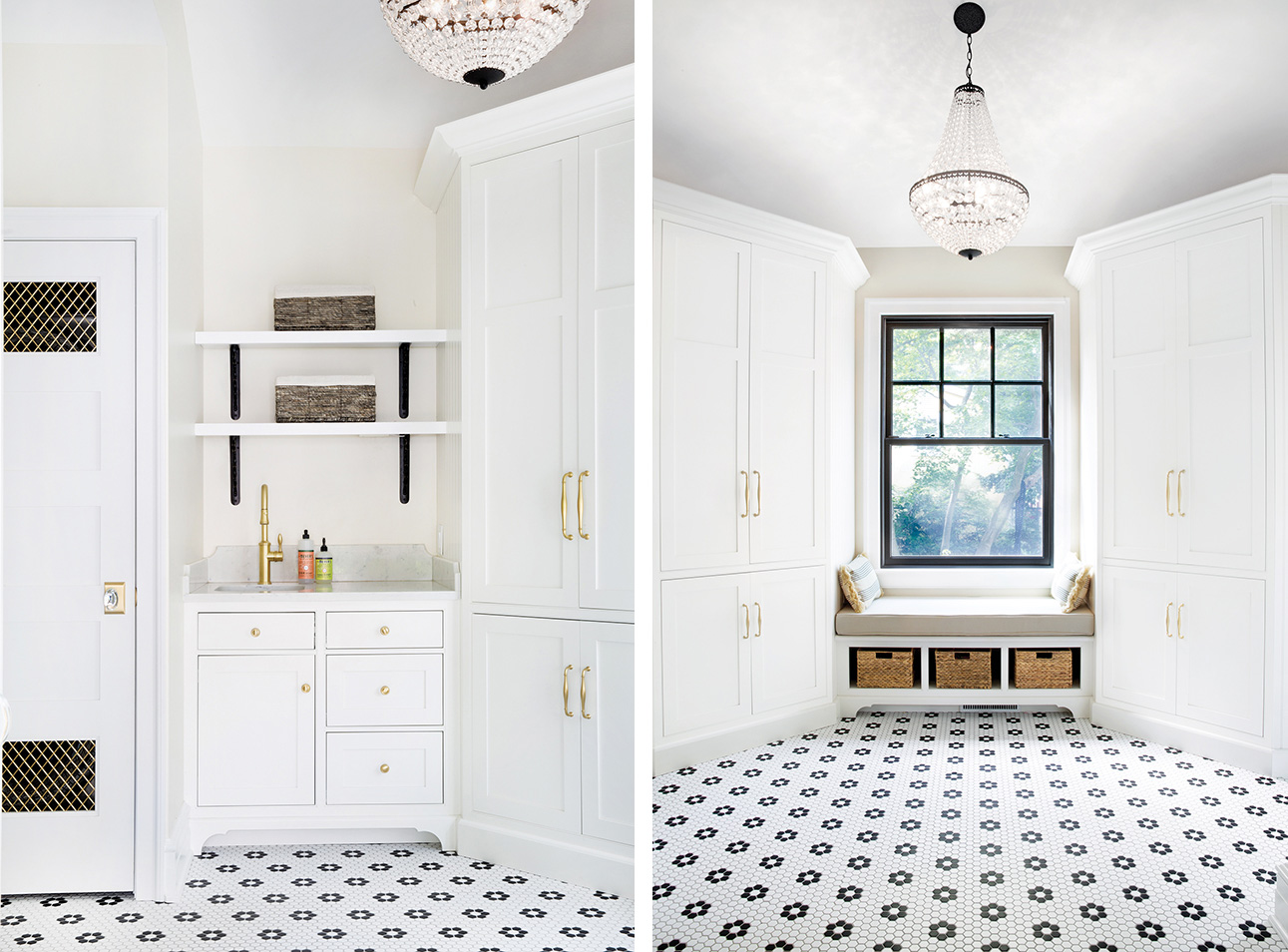New Kitchen, Period Look
Writer Meg Fox | Photographer Whitney Kidder | Designer Alison A. Griffin, CKD | Location Summit, NJ
Shaker-style cabinetry, period light fixtures, a farm sink and substantial molding profiles are among the kitchen’s time-honored touches. The range alcove cleverly conceals a structural post and is “reminiscent of a grand home’s turn-of-the-century kitchen,” designer Alison Griffin says. A table-like island accommodates the family of five and is topped in white quartz, a simulated marble that is “more forgiving with small children.” A stainless steel refrigerator is visible to the right of the main sink.
Correcting the quirks of past remodels and employing a timeless design strategy captures the charm of old with the joy of new
For Heather and Darren Isaacs, there were countless features to love about their circa 1904 Colonial Revival home in Summit. Period details that remained intact: incredible molding, a formal parlor, a grand staircase with tigerwood hardwood flooring, the original leaded-glass vestibule and, last but not least, its classic wrap-around front porch.
The kitchen, however, boasted none of those appealing attributes. Years of revamps, such as the annexation of two porches into the floor plan, contributed to its sprawling yet inefficient layout with limited countertop and storage space. This, coupled with a late 1990s renovation in a style popular at the time but inconsistent with the home’s character and history, made it feel dark, drab and out of place.

BEFORE | Outdated cabinetry, lack of countertop and storage space, and a sprawling but dysfunctional layout—the result of a mish-mash of prior renovations—were among the problems that plagued the old kitchen. The range (at right) was located in the original kitchen space, distant from the main sink (not visible) and cleanup areas at left. The breakfast area beyond is situated in what was an enclosed back porch. revious owners enclosed a half-octagonal side porch to house the main portion of the kitchen. The awkward shape and vaulted ceiling “limited the amount of cabinetry, and the long narrow island created a traffic bottleneck,” Griffin says.
Months after moving in and expecting their third child, the Isaacs hired certified kitchen designer Alison Griffin—then with Canterbury Design in Morristown, New Jersey and now the principal of her own Summit, NJ-based firm, Griffin Designs—for help reconfiguring the layout, improving function and restoring the architectural integrity of the house.

“Getting the floor plan right was critical,” Griffin says. So was creating a sense of balance and flow from the existing haphazard layout. “My goal was to create a kitchen that felt like it had always been there, just updated.” A brighter space that included such features as a large island with a prep sink and ample seating for the family of five, a walk-in pantry and a mudroom to store coats, shoes and school backpacks—all within the existing footprint.
After discussing the proposed plan with general contractor Adam Seelig of Hacklebarney Contracting in Chester, New Jersey, “Our greatest initial concern was placing the main sink in the desired location in the former back porch area, which had neither insulation nor a foundation,” Griffin recalls.
Once the space was gutted, however, they found greater challenges, including an unsupported second-story back corner of the house. To create a balanced rectangular space in which to work, the solution was to manipulate window positions, close up some areas and build walls or structural supports in areas that were architecturally compromised.
Challenges became opportunities to create unique design features, Griffin says. They include a range alcove with new wing walls that cleverly disguise a structural post 12 inches from the wall. Not only does the alcove anchor the space, the radius details of the opening, subway-tiled interior walls and open shelving are “reminiscent of a grand home’s turn-of-the-century kitchen,” Griffin says.
There were some pleasant surprises also, such as discovering the original kitchen ceiling was 10 feet high, not 9. “This permitted a defining tray ceiling over the island,” which enhances the range alcove area as well, the designer says.
With their love of historic homes, “the Isaacs had a strong design direction,” Griffin says, and that helped in selecting the proper colors and materials needed to re-create a classic kitchen. New wood floors installed in the kitchen, for instance, were matched to the original narrow plank quarter-sawn oak floors elsewhere on the first floor. Period light fixtures, trimwork, a white fireclay farm sink and a table-like island also reinforce the kitchen’s vintage feel.
……
Details such as new double hung windows with black trim and dark-stained wood floors make the white Shaker-style cabinets “more special and add contrast,” Griffin says. In lieu of an all-white kitchen, which “can get lost or boring,” the homeowners wanted to do something different: in this case, contrasting base cabinets in “Cadet Blue,” a medium blue that is “classic and timeless,” as opposed to something trendy, the designer notes.

A new walk-in pantry channels Victorian charm with its fully tiled walls, painted open shelves and black iron brackets. Formerly the laundry room, and across from the main refrigerator, the space accommodates a coffee center, beverage station, display space and overflow kitchen storage.
Part of the kitchen’s reconfiguration created a “back kitchen,” consisting of a more modern/ functional stainless steel refrigerator, pantry cabinet and walk-in pantry: the latter, fully equipped with a coffee center, undercounter beverage refrigerator and more. “I styled it to look like a Victorian pantry,” Griffin says, with fully tiled walls, painted shelving and detailed black iron brackets.”

The multifunctional mudroom/laundry zone —located in what was an enclosed half-octagonal side porch—features vintage-inspired hexagonal floor tiles with black rosettes and tall storage cabinets that follow the contours of the room. Modified paneled doors with brass grillwork and black mesh backing provide ventilation— and camouflage—for the stacked washer and dryer within.
A new mudroom and relocated laundry center, which now occupies what was once the enclosed half-octagonal side porch, “is an example of how a challenging space can turn into a spectacular space,” Griffin says. A wall—needed to support the second story—now separates this area from the main kitchen with access through old-style French doors featuring transom windows to capture the light and tie the spaces together.
A stacked washer and dryer are camouflaged behind a modified paneled door. “To make the laundry as invisible as possible, we obscured the openings with brass grills,” which also allow for ventilation, and “painted the interior black so there would be nothing to reflect light” or reveal the appliances within, Griffin says.
White vintage-inspired hexagonal floor tiles with black rosettes continue from the laundry area into the vaulted mudroom, where a built-in window seat with cubbies for each child is tucked beneath a new double-hung window. Rounding out the space are tall storage cabinets that follow the contours of the room, keeping coats, backpacks and other paraphernalia organized, tidy and tucked away.
The result is a dream kitchen that marries the home’s history with every modern amenity. The design is “as beautiful as it is functional,” the homeowner says.
