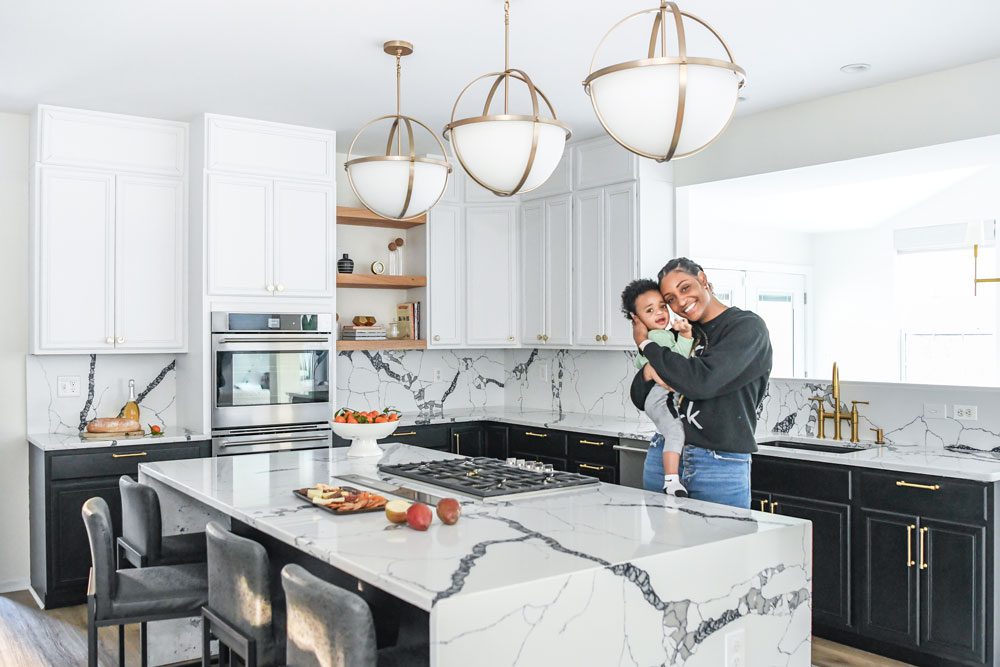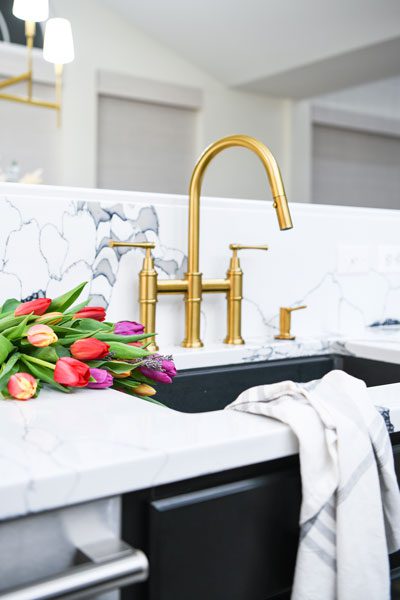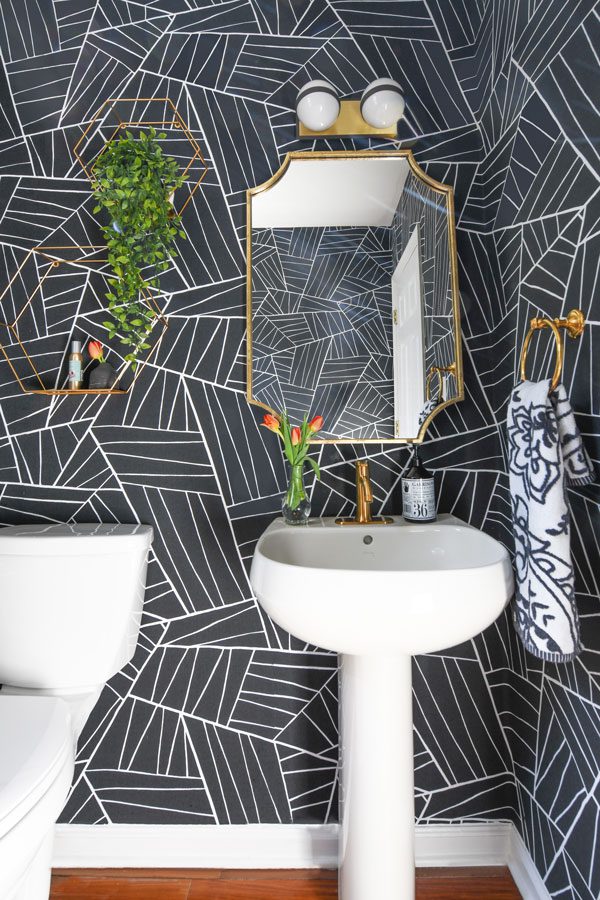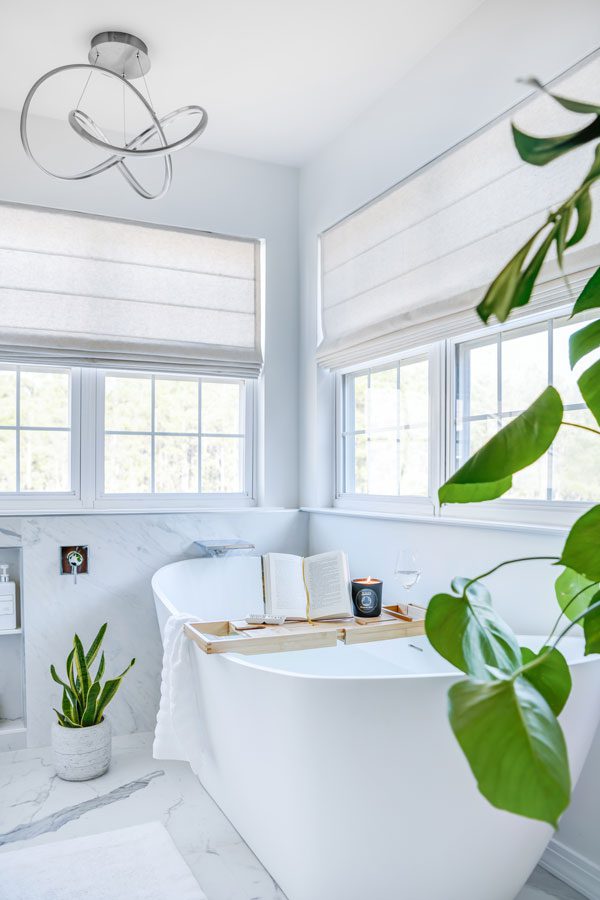Captivating Content
Writer Marirose Krall | Photographer Mary Pat Collins | Designer Sarah Wilson | Location Sicklerville, NJIn Sicklerville, an influencer’s redesigned home provides a beautiful setting for her work
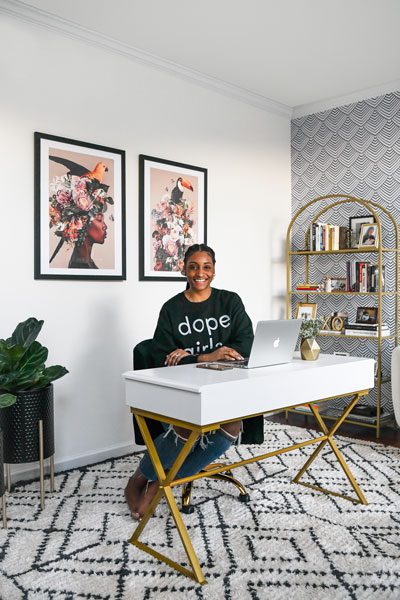
Natasha Greene in her home office. Greene has hundreds of thousands of followers across all her social media platforms.
“Glam farmhouse” — that’s the aesthetic Natasha Greene was looking for in the Camden County home she shares with her husband, Nathaniel Greene, and their toddler son. That seems fitting for the digital creator whose accounts — @asiliglamcooks, @asiliglamhome and @asiliglam — bring lifestyle inspiration to hundreds of thousands of followers.
“I was looking for a modern, clean and elevated aesthetic for my home,” Greene says. “It was built in the early 2000s, so we were working with very traditional Colonial aesthetics to begin with. We wanted to keep the integrity of the home while updating it with a more elegant and modern look,” Greene says.
Designer Sarah Wilson, of Woodbridge, Virginia-based Chansaerae Designs, interpreted that look to suit her clients’ lifestyle. “I decided to go light and bright, with a lot of soft blues,” she says. “It’s a comfortable vibe. The Greenes have a young child, and they have a lot of family and friends coming in and out. I wanted to make it comfortable for them — elegant yet comfortable.”
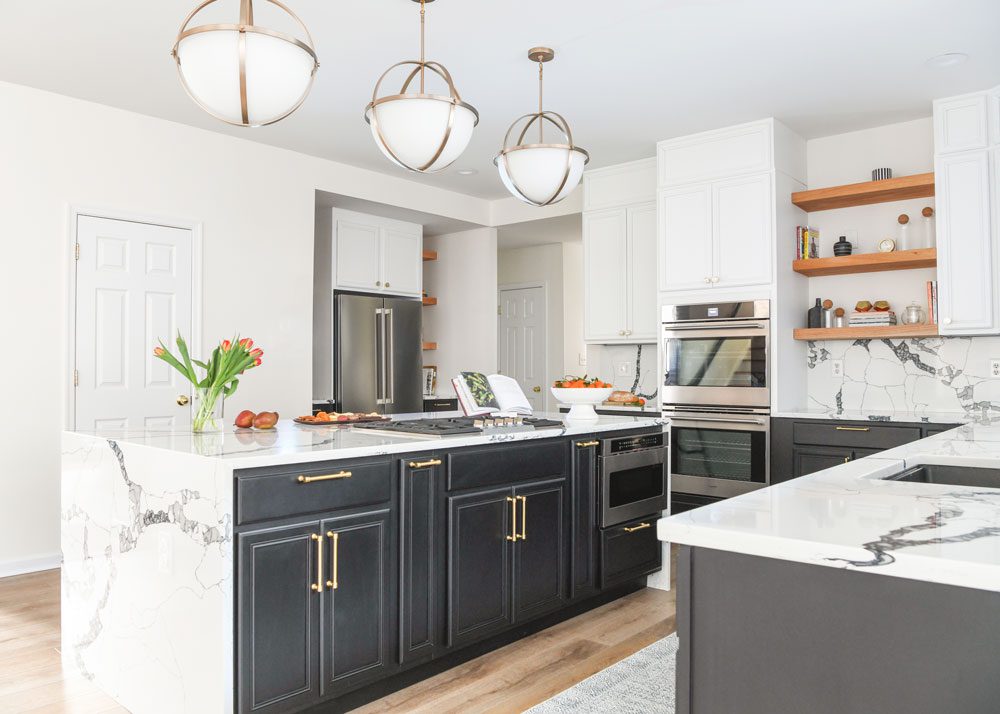
The kitchen island features waterfall counters for added drama. “The kitchen is Natasha’s domain,” designer Sarah Wilson says. “I wanted it to have great impact. I still love looking at that kitchen.”
The elegance is evident in the kitchen which, for Greene, is one of the most important rooms in the house. As a culinary content creator, she sought a stylish kitchen that could serve as a backdrop for cooking demonstrations. “I work from my kitchen daily. It serves as my content studio to create new recipes,” she says. Wilson understood that a noteworthy kitchen was essential to her client’s work. “Natasha makes most of her videos in the kitchen. She was looking for something memorable.” To that end, Wilson incorporated white quartz countertops with black striations that make an unforgettable statement against the dark cabinets. The waterfall-style counter on the island ups the dramatic impact. “The kitchen is visible from the family room,” Wilson notes. “This was a great moment to include something gorgeous.”
Also gorgeous is the open shelving; its light wood finish brings the rustic touch that Greene was after, but it also represents a practical use of space. “Prior to the renovation, there were a lot of recessed cabinets that weren’t adding additional storage. I thought these shelves would be good areas to display accessories and bring a little bit of the farmhouse style the homeowner wanted into the space.”
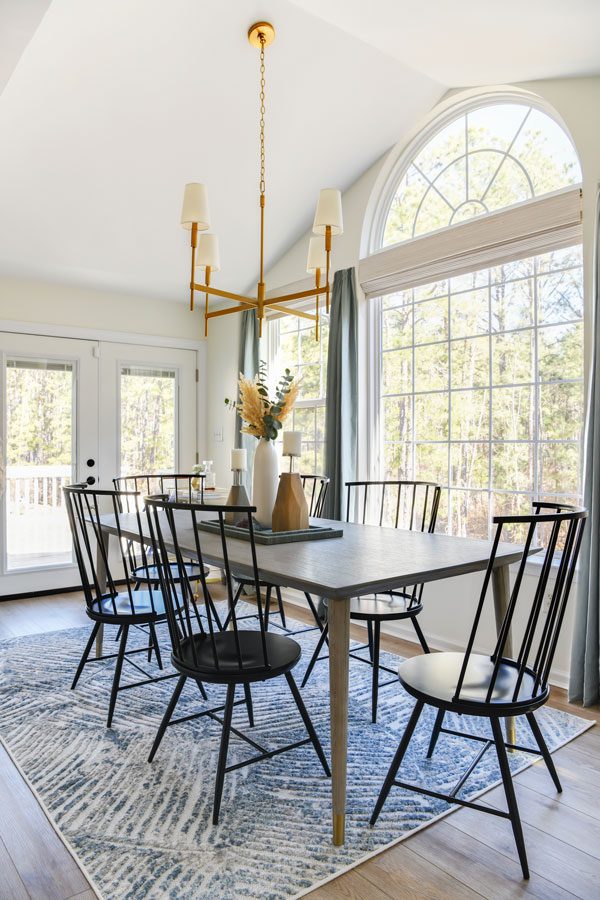
A rustic table and chairs bring farmhouse style to the kitchen eating area. A brass light fixture and gold caps at the bottom of the table legs are glam touches. The homeowners use this table frequently for get-togethers. Homeowner Natasha Greene says, “Entertainment was a big hope for us! We wanted to host family and friends as often as possible. Our kitchen dining table expands to seat up to 16 guests at a time. I love that we have the flexibility for lots of seating everywhere in the home to ensure comfort at all times.”
The adjacent breakfast room leans more fully into the rustic vibe, with a wood table and simple black slat-black chairs. There is a hint of glamour, though, in the furnishings. “The table legs have a little gold cap on the bottom,” the designer notes. A brass light fixture repeats the metallic tone.
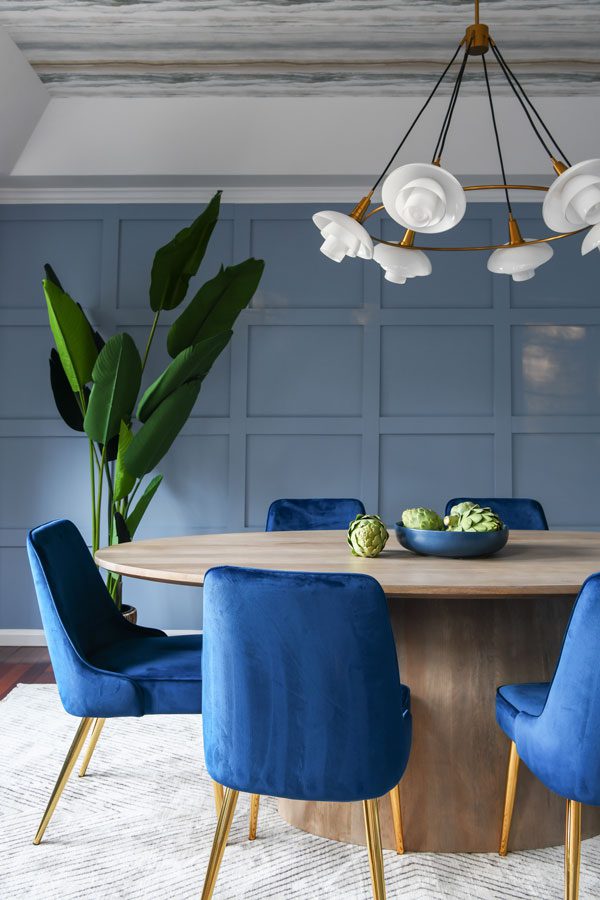
“The dining room is at the front of the house. It’s the first room that visitors see. I wanted to do something really special in there.” One special touch is the wallpapered ceiling. “Whenever possible I try to do something exciting on the ceiling. I really think of it as a fifth wall.” Wilson also chose the chandelier for maximum impact. “Lighting plays a huge role in making a room feel good. I thought this fixture was really pretty; it looks like flowers.”
The dining room has its own luxe aesthetic thanks to millwork-clad wall designed by Wilson and installed by Nathaniel Greene. The millwork brings depth and texture to the space, but it’s not the only distinctive element in the room. “To take the glam to another level, we put wallpaper on the ceiling,” Wilson explains. And it’s not just any wallpaper; this wall covering is infused with crystals. “When the lights are on and the crystals are sparkling, it’s really a very special moment,” Wilson says.
The powder room received special treatment as well. “It’s a small space — just 5 feet by 4 feet,” the designer notes. “No one expects much from powder rooms, but I think they offer an opportunity to make a jewel box of a room.” Wilson created a gem of a space with bold black-and-white graphic wallpaper and accessorized with brass accents in the light fixture, mirror, faucet and towel ring. “I love wallpaper,” the designer says. “I always try to convince people to use it if it’s something they wouldn’t have considered.”
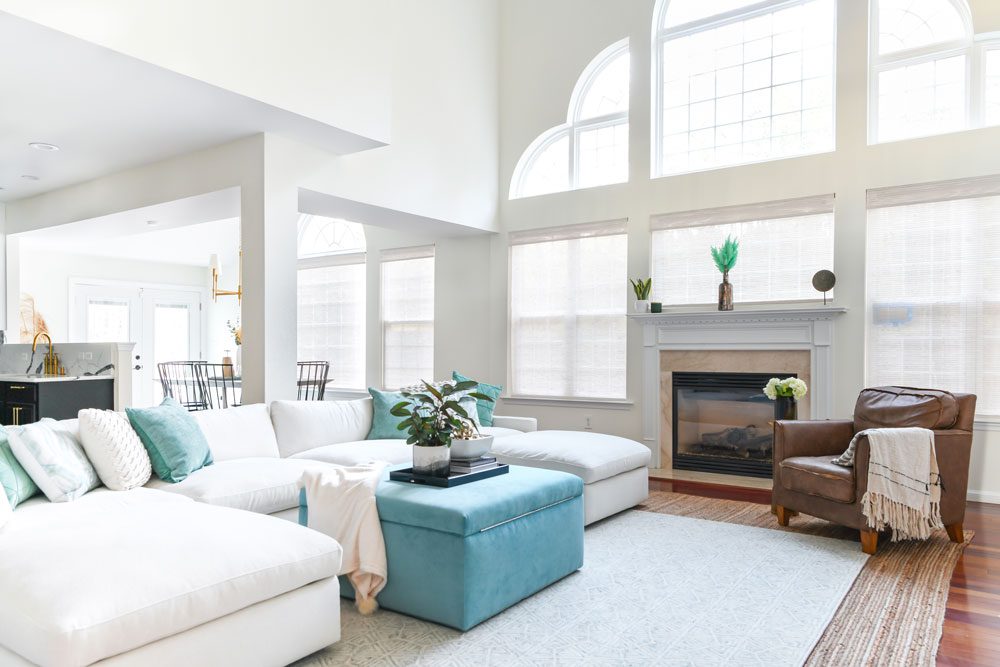
“Sarah selected the perfect white paint, “Greek Villa” by Sherwin-Williams, that we used as our common color throughout the home,” says Natasha Greene. The family room features “the world’s largest sofa,” Wilson jokes. “It’s upholstered with performance fabric so it’s very easy to clean.”
While expanding her clients’ decorative horizons, Wilson also ensures that the spaces she designs work for their particular aesthetic preferences. “I want each space to be unique and reflect the person who’s in the home. I want the person to wake up every morning and say, ‘this place is amazing and I’m happy I live here.’ Seeing the end product brings me such joy, and I know it brings my clients more joy because they actually live there. That’s the goal at the end of the day.”
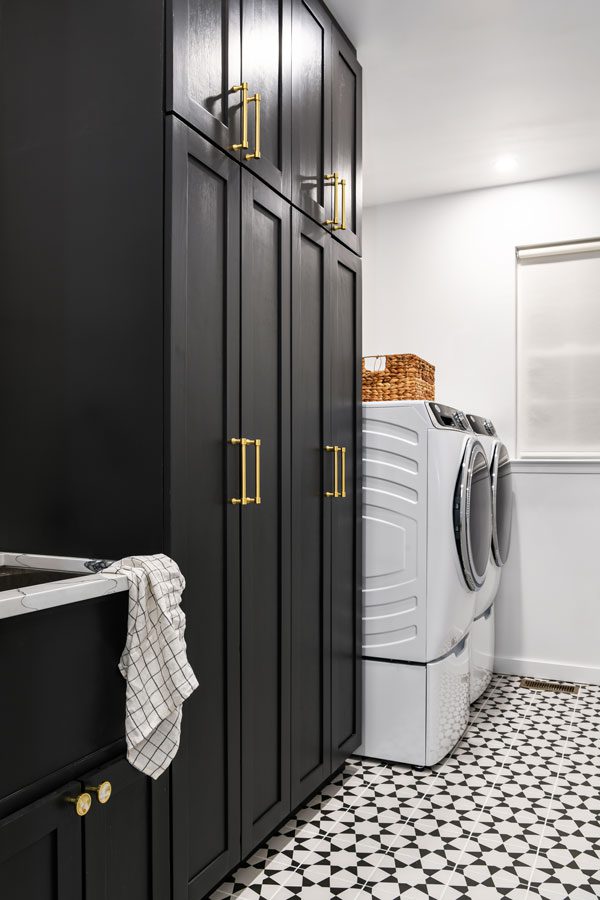
The laundry room cabinetry matches that in the kitchen. “A laundry room gives you an opportunity to step outside of the box of what you would do in the rest of the home,” notes Wilson. “Prior to the renovation, this space was utilitarian. We decided to go big and continue with the black-and-white theme. Now the homeowners have a beautiful space to do laundry.”

