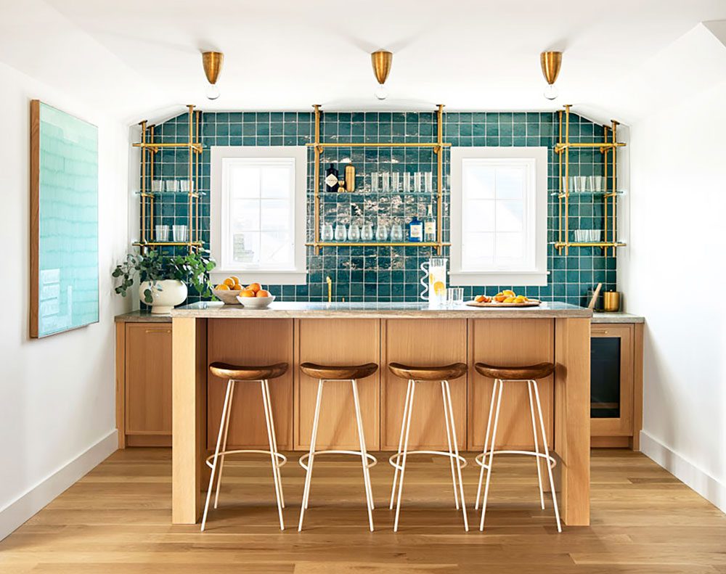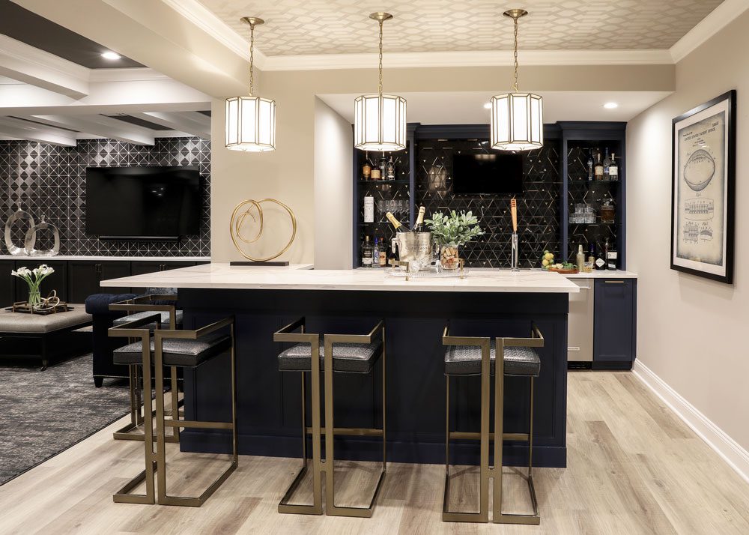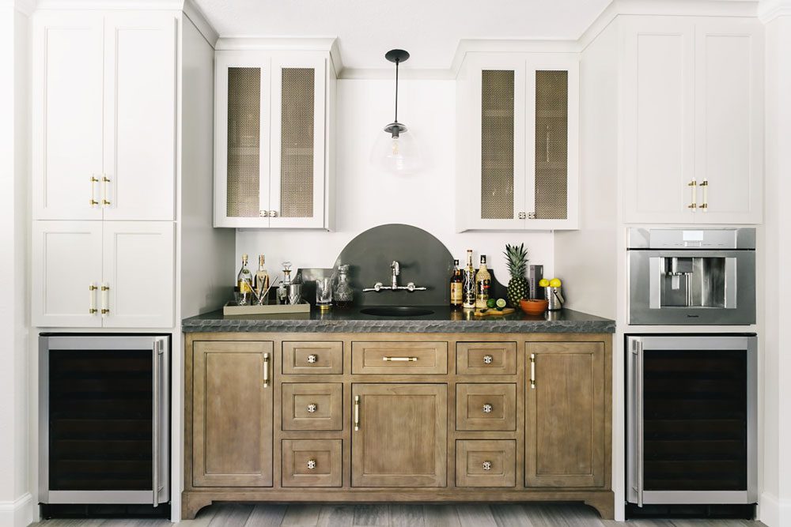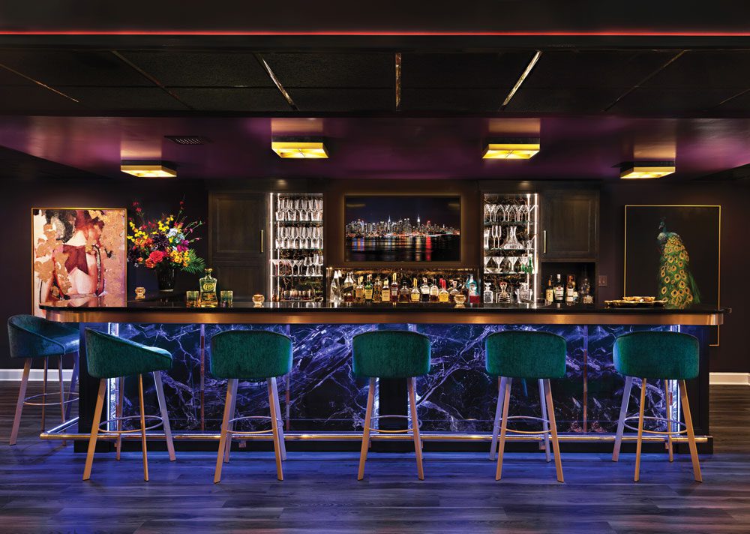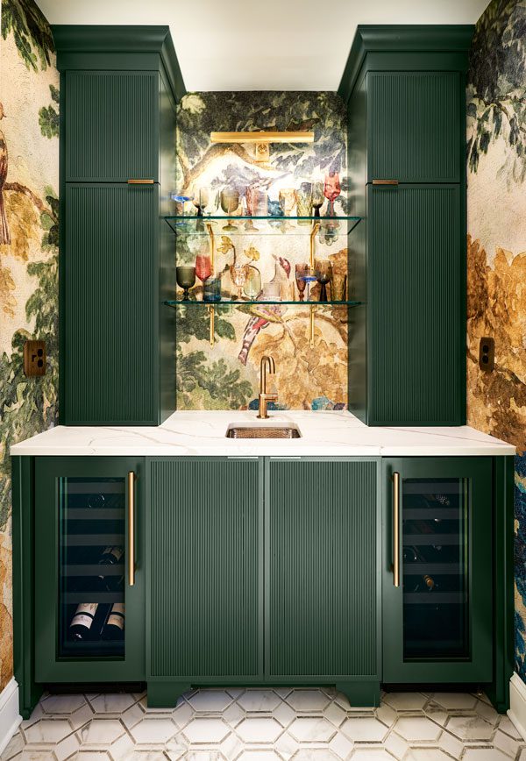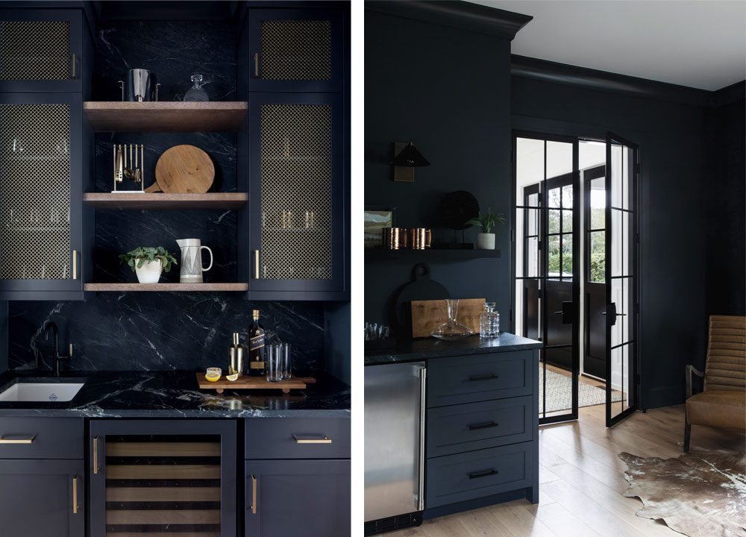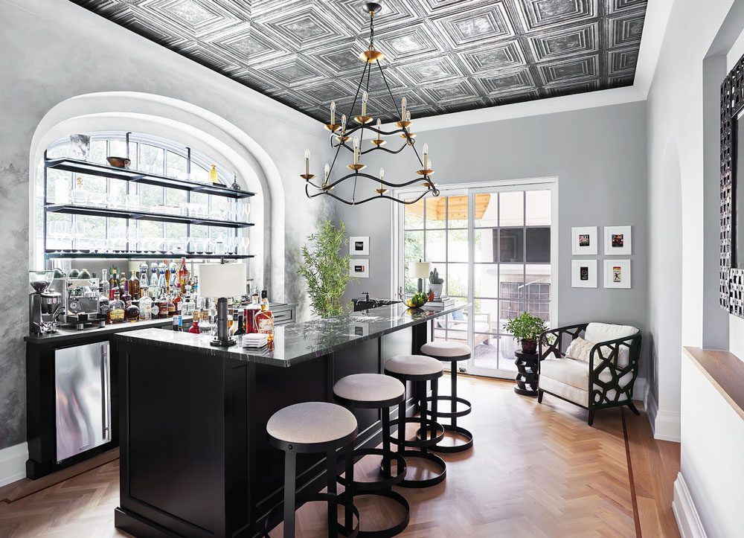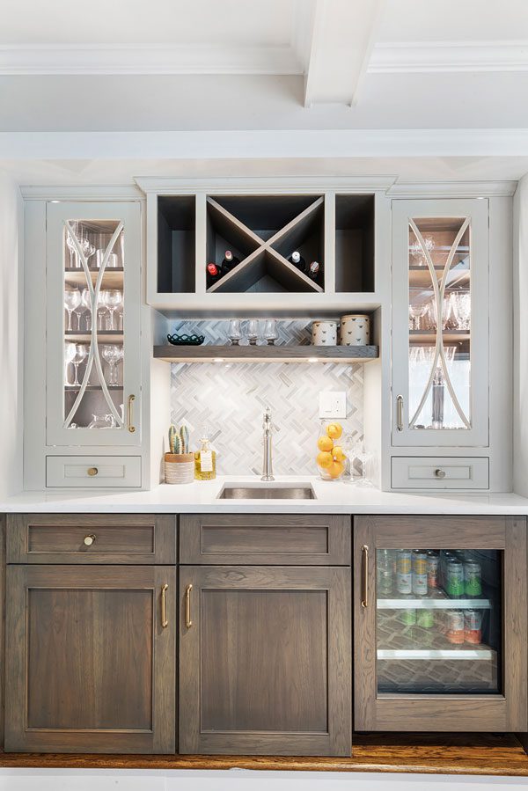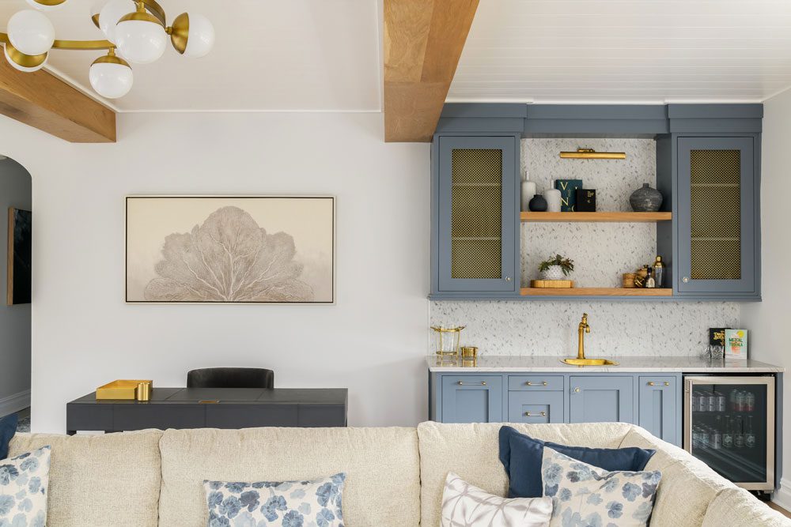10 Home Bar Ideas
Take inspiration from a versatile range of custom bar styles that elevate the art of entertaining at home. Let’s get the party started!
1. MAKE A COLOR SPLASH
Design by Chango & Co. | Photo by Chris Coe
The teal-tiled backsplash creates a dramatic contrast with the wood cabinetry and barstools in this Jersey Shore vacation home designed by Susan Simonpietri, creative director of Chango & Co. Located on the home’s third level, “the hit of deep color makes a bold impression,” Simonpietri says. “When you reach the third floor, you’re greeted by the open bar space, which is a stunning moment. It’s a true hangout destination.” For more of this home, visit “Coastal Calm.”
SOURCES interior design, Chango & Co. in New York City; custom brass shelving, Chango & Co. in collaboration with Amuneal; bar stools, Stowed Home; light fixtures, Current Collection; wall color, “Cloud Cover” by Benjamin Moore & Co.
2. STIR UP AN ART DECO VIBE
Design by Veronica Pluta | Photos by Costas Picadas
The sit-down bar in a refinished basement in Franklin Lakes strikes a moody Deco-style tone, designer Veronica Pluta of VP Interiors says. Triangular black-and-brass backsplash tiles visually tie in with a wallpapered accent wall in the adjacent lounge. And the tray ceiling’s graphic wallpaper detail — which reappears in the basement stairwell — “helps provide a cohesive look to the space,” homeowner Carly Fink-Kamens says. Navy blue Shaker-style cabinets house a sink, mini-fridge, dishwasher, ice-machine and a must-have feature: beer on tap. For more of this home, visit “Chic Retreat.”
SOURCES interior design, Veronica Pluta of VP Interiors LLC in Wayne; builder, Heubach Builders LLC in Mountainside; cabinetry, Home Supply, stools (Johnston Casuals) and pendants (Elegant Lighting), through White House Living in Wayne; wallpaper, York Wallcoverings.
3. ADD DISTINCTIVE DETAILS
Design by Jessica Peters, Woodcliff Builders |Photo by Jenny Dawn
In this home’s custom bar, designer Jessica Peters of Woodcliff Builders incorporated architectural wire mesh from Banker Wire to the upper white cabinets for a distinctive touch. “I just love the extra level of detail this wire mesh provides,” Peters says. Emphasized by the dark stone countertop, the lowlights of the pattern accentuate the texture of the mesh while the antiqued brass face coordinates with the wood of the lower cabinets, bringing a consistent appearance to the space.
SOURCES design, Woodcliff Builders in California; S-12 Architectural Mesh in Plated Antique Brass, Banker Wire.
4. CREATE A LOUNGE-WORTHY SETTING
Design by Julia Kleyman, Ulrich Inc. | Photo by Dove Photography LLC
Plans for Darlene and Jack Finn’s finished basement in Saddle River called for a departure from the rest of the house. “They wanted something different, something a bit more daring, with a nightclub/lounge flair but still very tasteful,” designer Julia Kleyman of Ulrich Inc. says. Darlene Finn describes it this way: “I pictured a New York City club atmosphere — chic, but comfortable and welcoming. I wanted a little glamour without it being too feminine.” As such, the bar area is outfitted with five LED lighting systems that can change color and vibrate to music. “The choice of cabinet colors, stone, tile, black ceiling with gold trim, murals, colored lights and art all create the atmosphere of a fabulous party,” Kleyman says. For more of this luxury lounge space, visit “Welcome to the Club.”
SOURCES design, Ulrich Inc. in Ridgewood; countertop material and fabrication, Stone Surfaces in East Rutherford; bar apron fabrication, Creative Countertops in Paterson; bar and column cabinetry, Wood-Mode Fine Custom Cabinetry; bar footrail, Lavi Industries; tile on seat side of bar, bar back wall and counter backsplash, John P. Fischer Tiles Inc. in Hawthorne; antiqued mirror with gold veining behind bar glassware, Architectural Glass Effects in Paterson; raised ceiling linear LED lighting, GlowbackLED; Loom 14 flush square bar decorative ceiling lights, Tech Lighting; dark paint color behind bar, “Shadow” by Benjamin Moore & Co.
5. MIX THE OLD WITH THE NEW
Design by Kelly Mericle
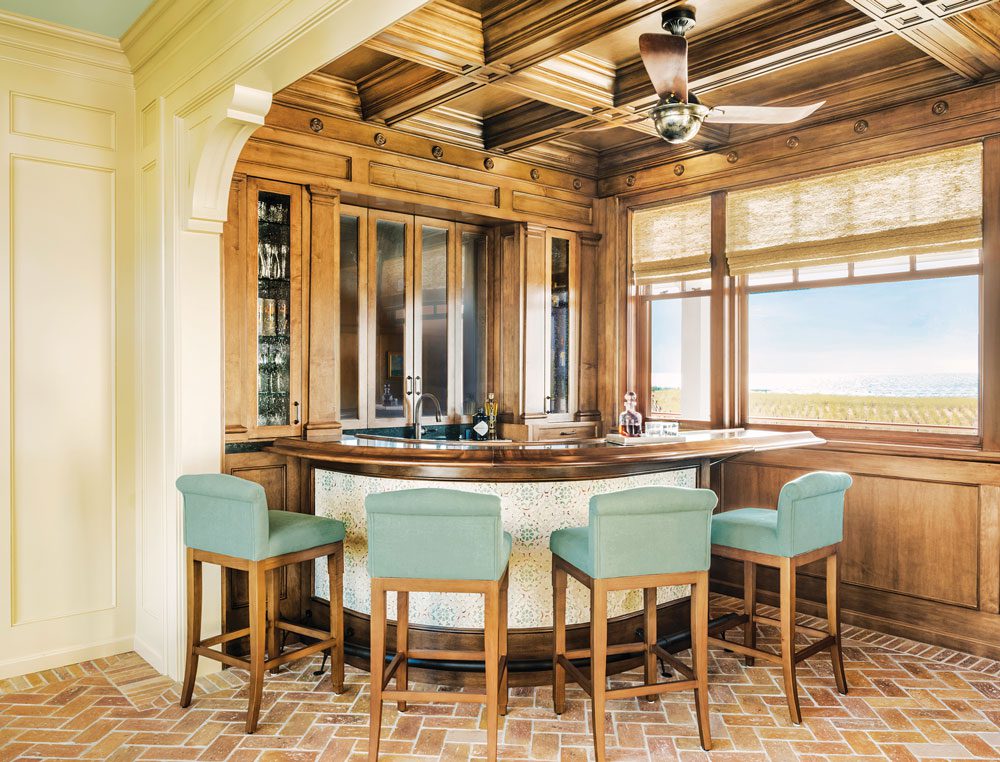
This bar room, located in an oceanfront vacation home in Longport, features beautiful millwork, a coffered ceiling and flooring composed of sliced bricks reclaimed from a Chicago building. The ceiling fan — an antique from Italy — was rewired to work in the setting, says designer Kelly Mericle of Kelly Mericle Design. The bar’s curved design is backed by built-in cabinets coated in a custom stain. For more of this home, visit “A Sea of Tranquility.”
SOURCES design, Kelly Mericle Design in Philadelphia; builder, Van Duyne Builders Inc. in Ventnor City; architecture, Fenwick Architects in Linwood; cabinetry and paneling, designed by Kelly Mericle Design in collaboration with Fenwick Architects and constructed and installed by Kobolak & Son in Cinnaminson; floor brick, Devon Tile & Design Studio; tile on face of bar, Tabarka Studio; fan, Fantique; barstools, Justin Van Breda with fabric from Robert Allen Home; window treatments, In the Fringe.
6. HEIGHTEN THE ALLURE
Design by Lyndsey Marie LLC | Sink by Native Trails | Photo by Korry Hildebrand
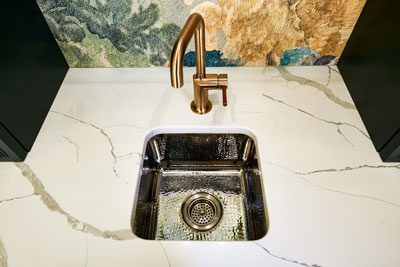 “Crafting this sumptuous wet bar has been an absolute joy and has become our favorite project to date,” says designer Lyndsey Hinkle, owner of Wise Interiors by Lyndsey Marie. Bespoke reeded cabinetry — painted in a deep shade of green — infuses a sense of tailored sophistication, heightened by the allure of a moody mural, for a layer of drama and mystery. The pièce de résistance? A hammered polished nickel sink from Native Trails, Hinkle says. It’s a “statement piece amid the brushed brass details, creating an opulent contrast that defines the bar’s lavish ambience.”
“Crafting this sumptuous wet bar has been an absolute joy and has become our favorite project to date,” says designer Lyndsey Hinkle, owner of Wise Interiors by Lyndsey Marie. Bespoke reeded cabinetry — painted in a deep shade of green — infuses a sense of tailored sophistication, heightened by the allure of a moody mural, for a layer of drama and mystery. The pièce de résistance? A hammered polished nickel sink from Native Trails, Hinkle says. It’s a “statement piece amid the brushed brass details, creating an opulent contrast that defines the bar’s lavish ambience.”
SOURCES design, Wise Interiors by Lyndsey Marie LLC in Reading, Pennsylvania; cabinet paint color, “Foxhall Green” by Sherwin-Williams; “Cantina” bar sink in polished nickel, Native Trails.
7. EMBRACE THE DARK SIDE
Design by Salt Design | Photos by Raquel Langworthy
To achieve the desired atmosphere reminiscent of a moody bar or restaurant in this Sea Girt home, “we opted for a dark paint color that engenders an intimate ambience,” says designer Sarah Brady, owner and creative director of Salt Design Co. Matching bar cabinetry and a tonal Soapstone countertop contribute to the overall sophisticated setting. For more of this home, visit “Carefully Curated.”
SOURCES interior design, Salt Design Co. in Red Bank; architecture, Virtuoso Architecture in Sea Girt; builder, Dryer Custom Homes in Sea Girt; paint and cabinetry color, “Raccoon Fur” by Benjamin Moore & Co.; countertop, Soapstone; black-framed French door, Rustica; leather chair, hide rug and all accents, Shop By Salt in Fair Haven.
8. TAP INTO AN OLD-WORLD AESTHETIC
Design by Ellie Mroz | Photo by Laura Moss
The owners of this newly built Westfield home “are really into wine and mixology, and the bar room is based on the restaurant Le Coucou in Manhattan,” designer Ellie Mroz says. Together with builder Mike Mroz and architect Michael Moritz, “we channeled that vibe” with features like a custom arched window, hand-painted mural and antiqued-tin ceiling panels for a feeling of authenticity, Mroz says. “The bar is the real deal,” Mike Mroz adds, and includes an industrial beer fridge and a full workstation with sink and storage.
SOURCES interior design, Ellie Mroz Design in Westfield; builder, Michael Robert Construction in Westfield; architect, Stonewater Architecture in Summit; ceiling, American Tin Ceilings; cabinetry, A.E. Ezmat Inc. in Paterson; countertops, Atlas Marble & Granite in Springfield; “Choros” chandelier, Visual Comfort & Co.; “Dior” stools at bar, Noir Trading Inc.; custom wall mural, Heather Jozak Studios in Hoboken. For more of this home, visit “One of-a-Kind.”
9. LEVEL UP YOUR BAR CRED
Design by Donna Farley | Photo by Open Home Photography
This North Caldwell bar, which replaced a dated predecessor in the space, better aligns with the overall aesthetic of the house, says Donna Farley, kitchen and bath designer at JMC Home Improvement Specialists. Custom cabinets have inset doors, a hickory base and painted wall cabinets with gothic mullion glass doors. Hickory details reappear in the upper cabinet interiors, display shelf and custom wine box. Integrated lighting details complete the look along with a shimmery polished glass herringbone backsplash.
SOURCES design, JMC Home Improvement Specialists in Parsippany; cabinetry, Signature Custom Cabinetry in Ephrata, Pennsylvania; glass herringbone backsplash, “Bespoke Gray Blue” by Tile Bar; countertop, LG Viatera Forte Quartz; hardware, Top Knobs.
10. WORK THE ROOM
Design by Rachel Stellar | Photos by Meghan Balcom
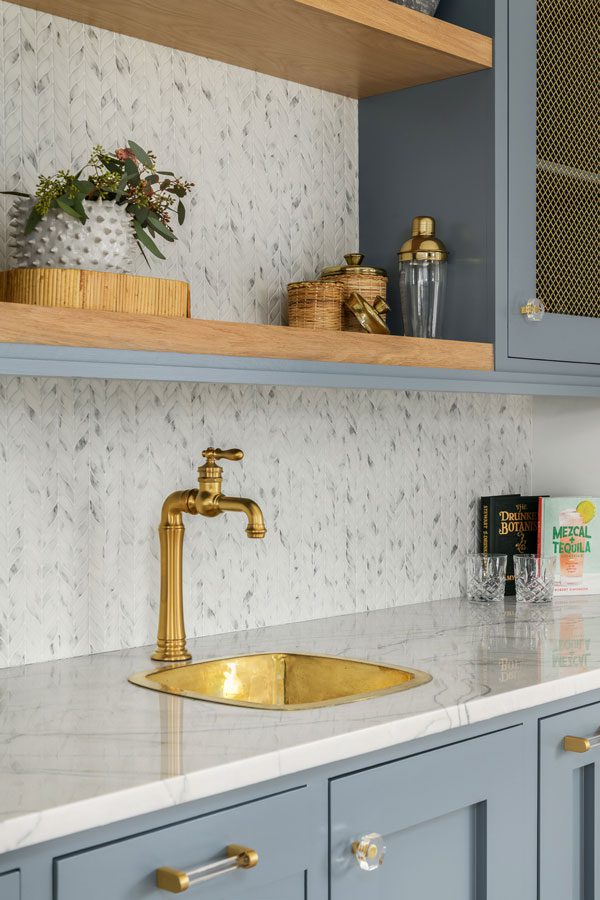 This entertainment-friendly built-in bar, located in a great room addition in Fair Haven, makes it easy for guests or family members to mix up a cocktail or grab a quick snack without entering the kitchen. Designed by Rachel Stellar, principal of Rachel Stellar Interiors, the custom unit is elegantly appointed with white oak shelving and brass accents that tie in with the room’s white oak ceiling beams and polished brass globe chandelier.
This entertainment-friendly built-in bar, located in a great room addition in Fair Haven, makes it easy for guests or family members to mix up a cocktail or grab a quick snack without entering the kitchen. Designed by Rachel Stellar, principal of Rachel Stellar Interiors, the custom unit is elegantly appointed with white oak shelving and brass accents that tie in with the room’s white oak ceiling beams and polished brass globe chandelier.
SOURCES interior design, Rachel Stellar Interiors in Fair Haven; builder, Taylor Built LLC in Monmouth County; architect, Anthony M. Condouris Architect Inc. in Rumson; bar cabinetry, painted in “Black Pepper” by Benjamin Moore & Co.; desk, Villa & House; sofa and chandelier, Arhaus; tiled backsplash, Tiled Interiors in Red Bank. For more of this home, visit “Shared Vision.”

