Carefully Curated
Writer Meg Fox | Photographer Raquel Langworthy | Designer Salt Design Co. | Architect Virtuoso Architecture | Builder Dreyer Custom Homes | Location Sea Girt, NJSet within a neutral foundation, it’s the details that guide this happy home by the sea
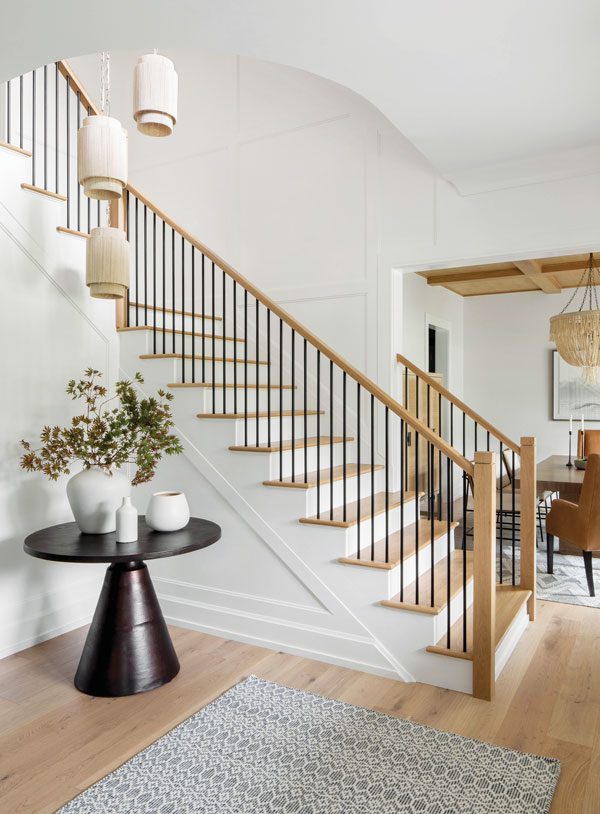
Multiple light fixtures crafted from abaca rope — arranged at varying heights in the foyer’s open stairwell — make a statement against a clean, white backdrop. Wide-plank engineered white oak floors, used throughout the house, are “highly durable,” designer Sarah Brady says.
A young couple who had long cherished summer months at the Jersey Shore dreamed of one day living near the beach year-round. When the ideal property became available — as it did in Sea Girt, New Jersey — they vowed to build their “forever home.”
“I always found Sea Girt to be a special town because of its picturesque landscaping and greenery and the beach being within arm’s reach,” the wife says. “It really was just a pipe dream to live there someday.”
Once architectural plans were in place for the new Seashore Colonial-style home, “I knew I needed to enlist a designer to make our vision come to life,” the wife recalls. “Building a house from scratch was a daunting task.” But she was determined to get it right.
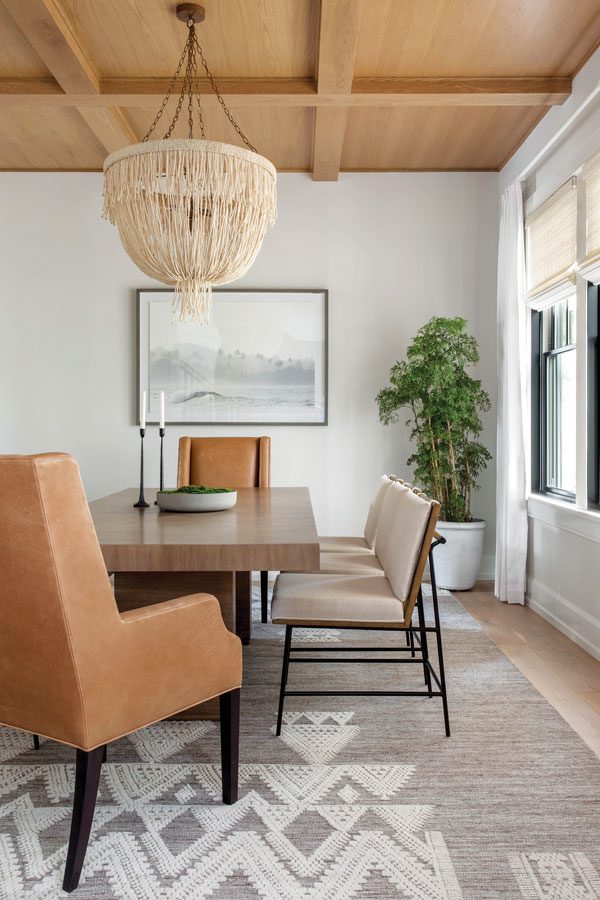
Choosing the perfect soft taupe for the dining room walls was a meticulous process, one that involved many paint samples. Ultimately, a desaturated version of Benjamin Moore & Co.’s “Classic Gray” created an inviting ambience that harmonizes with the bright white foyer, Brady says. An extendable table can accommodate extra guests for special occasions.
Enter Sarah Brady, the owner and creative director of Red Bank-based Salt Design Co., and her team. “I had pinned some photos from Design NJ that featured Sarah’s work,” the homeowner says. After coming back to the same images over and over, “I had a strong feeling Salt would be a good fit.”
Brady and her fellow designers, Jessica McDonald and Karen Vasquez, joined the project at the start of the building phase, allowing them to make structural recommendations onsite. They also collaborated on various architectural elements within the approximately 8,000-square-foot home ranging from custom millwork and cabinetry to flooring, furnishings and the final touches.
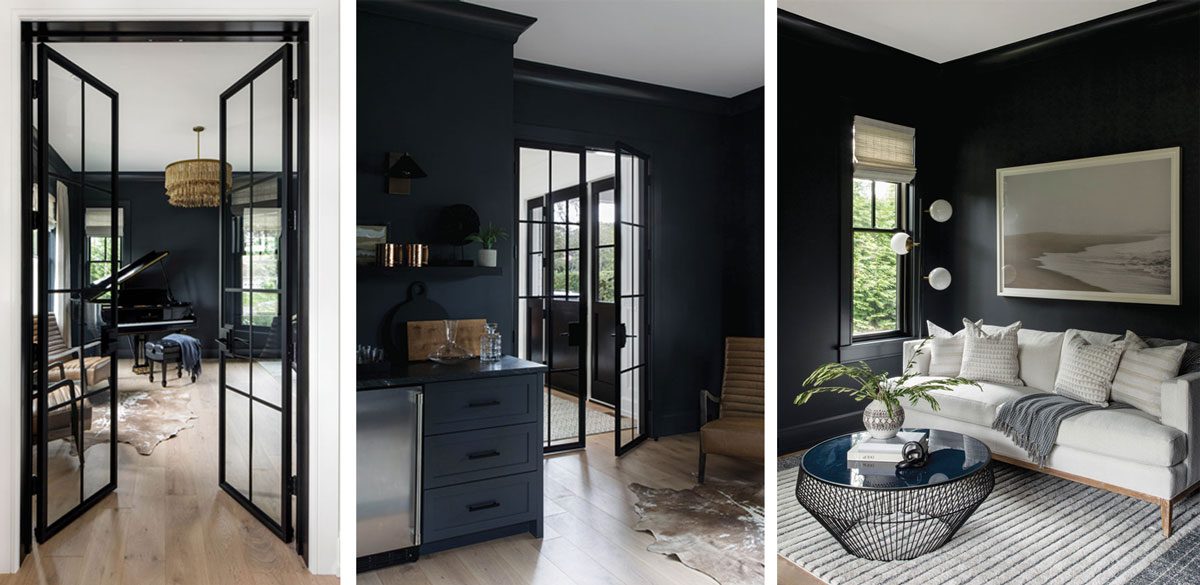
LEFT | Painted in “Raccoon Fur,” an alluring light shade of black, the sitting room off the foyer evokes the feel of a moody lounge for adults. A wooden beaded chandelier adds warmth and pays homage to the home’s seaside locale. CENTER | Matching bar cabinetry and a tonal soapstone countertop contribute to the room’s sophisticated setting. RIGHT | To create a striking contrast, “We chose a lighter-hued rug and sofa as well as artwork with lots of white negative space,” designer Sarah Brady says.
From an interior design perspective, “I wanted a casual coastal feel that was true to the town of Sea Girt, with a modern twist — one that embodied the feel of a full-time residence, not a beach house,” the homeowner says. As a family of four with two young children, “It was very important that the design choices were made with this in mind.” In addition, “I wanted things to be beautiful and chic but also to be functional and realistic.”
The result is a design that caters to year-round living and evokes the spirit of the beach with easy-care textiles, an array of natural materials, organic shapes and textures. They’re all set within a neutral foundation of warm woods, pristine whites and impactful black highlights, Brady says. This establishes a sense of flow and cohesion “in a captivating juxtaposition of bright and breezy spaces, harmonized with striking black accents.”
Distinctive design elements give each room its own character. In the foyer, for instance, multiple fixtures arranged at varying heights crafted from abaca rope accentuate the lofty ceiling space against a crisp white background. An adjacent sitting room — painted soft black — heightens the drama, exuding the feel of a sophisticated adults-only club with a baby grand piano, a built-in bar and lounge-worthy seating.
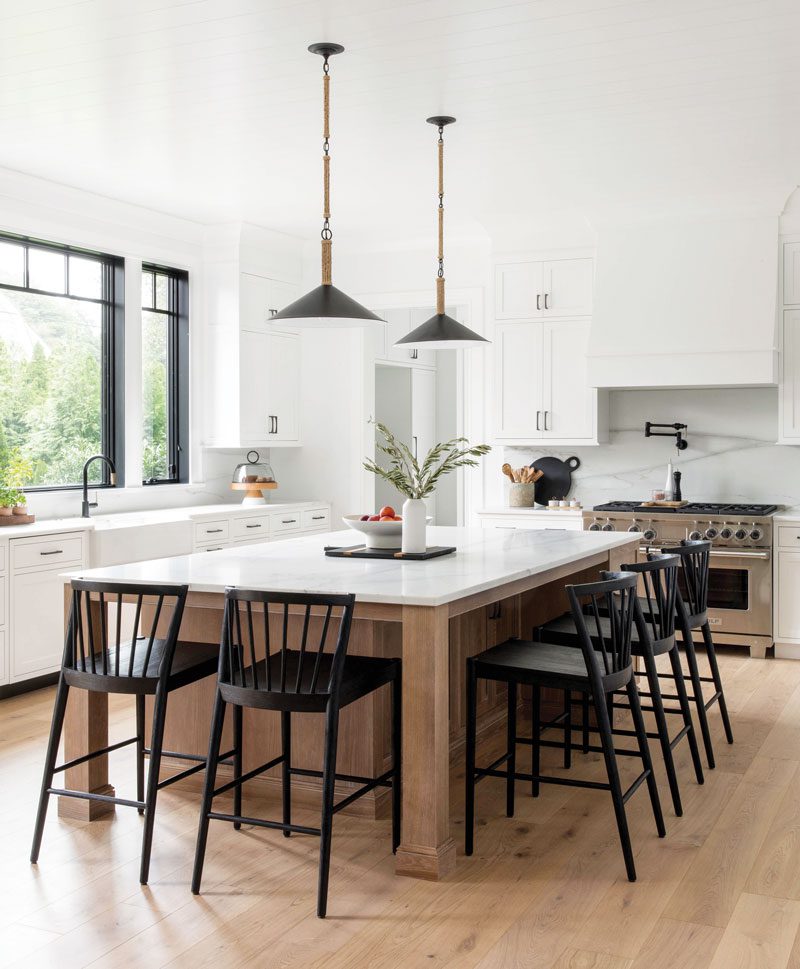
Classic white kitchen cabinets pair beautifully with the island’s white oak base in a custom stain. Honed white Calacatta Lincoln marble countertops were chosen for their mix of dark and warm veining. Black accents and natural elements serve up contrast and connection to the rest of the house.
While it’s difficult to pinpoint a favorite feature in the house, “I believe the entrance is a showstopper,” the wife says. “With the moody piano room on the left and the unique light pendants and large staircase at the forefront, it really makes a statement.”
Throughout the house, white woven shades from Hunter Douglas provide different privacy applications tailored to each room’s function. In various rooms they are paired with elegant white linen curtains, which add softness and lightness to the home’s black-framed windows.
A white oak coffered ceiling defines the dining room, furnished with a practical extendable table that can accommodate extra guests during holiday get-togethers or for everyday use. The host chairs, custom leather wingbacks that are scaled to suit a tall homeowner, “impart a formal touch,” Brady explains. “To strike a balance, and add a touch of playfulness, we opted for more casual side chairs with exquisite detailing on their backs.”
The kitchen is appointed with custom white inset cabinets, honed white Calacatta Lincoln marble countertops and a warm, white oak island, all balanced by black and natural accents. Even the family pug, “Summer,” has her sweet spot: a built-in doggie bed tucked into the base of the island (not visible in photo).
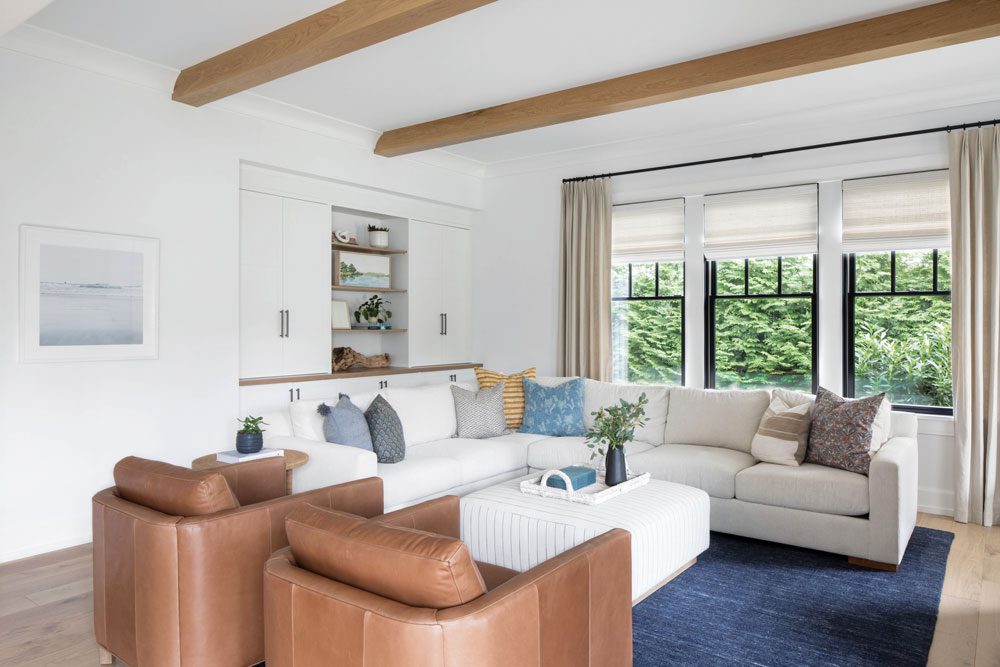
The sectional sofa and ottoman in the family room are covered in high-performance fabrics; custom leather chairs are equally stylish and durable. A blue area rug “bridges the gap between the dark windows and light-colored walls” and helps conceal the inevitable wear-and-tear that comes with a young family and a dog, Brady says.
Style and practicality also went hand in hand in the design of the family room, one of two primary gathering spaces in the house. A dark blue rug “helps conceal the wear-and-tear that comes with a family and a dog,” Brady says. And high-performance fabrics on the sectional and ottoman “ensure resilience against sticky fingers.”
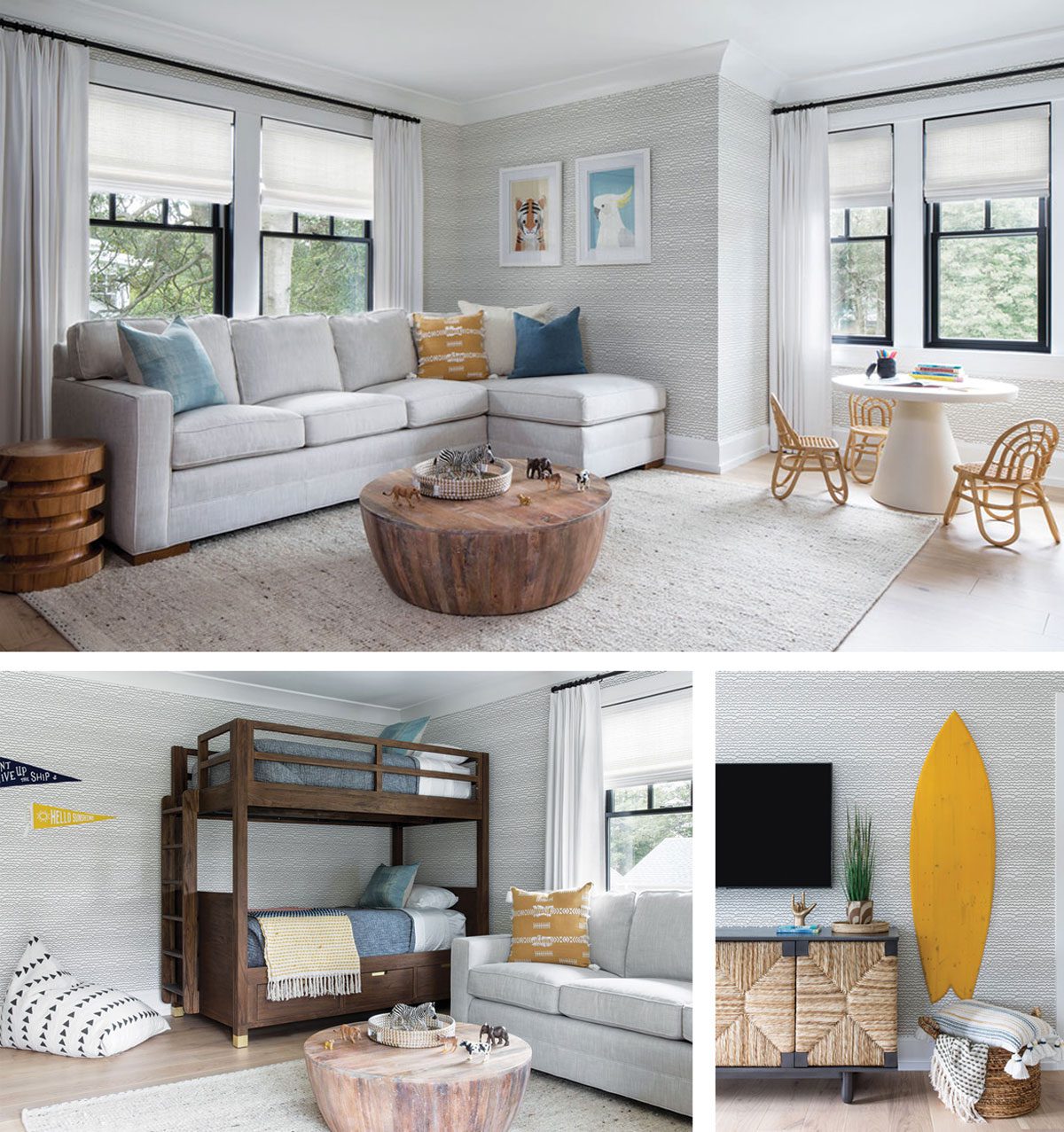
TOP | Decorated in a predominantly neutral palette, including a backdrop of playful black and white wave wallpaper, this second-floor bonus room incorporates pops of color and layered design elements that can be updated easily as the children get older, Brady says. BOTTOM LEFT | Bunk beds and a pull-out sofa in a high-performance Crypton fabric ensure there’s always room for overnight guests in the multifunctional space. BOTTOM RIGHT | The fun space generates a hang-ten kind of vibe.
A stain- and water-resistant Crypton fabric on a pullout sofa in the bonus room above the garage helps to keep worries to a minimum. The multifunctional space, which also houses a bunk bed for overnight guests and plenty of storage for toys and games, has pops of color and layered design elements that can be updated easily as the children get older, the designer adds.
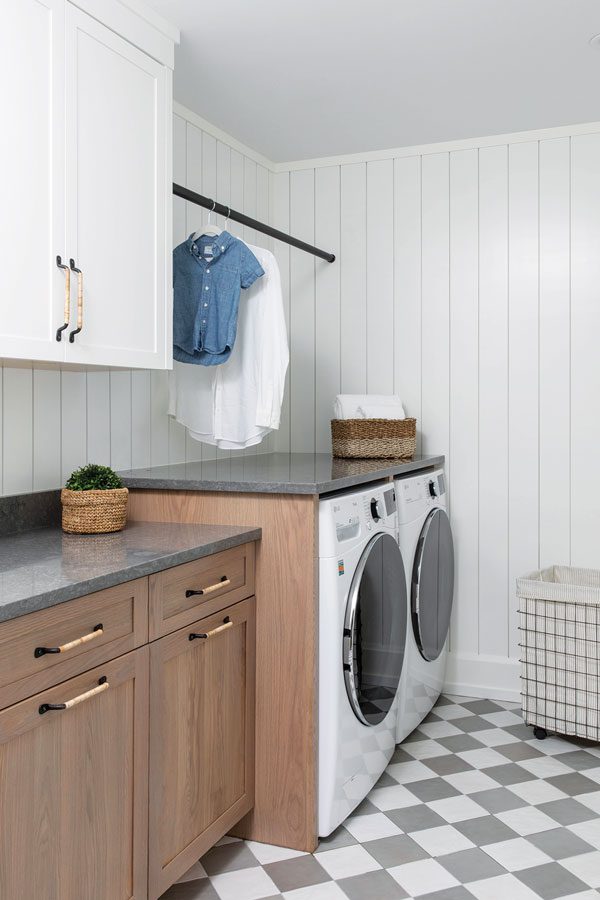
White-painted cabinets combined with white oak in this second-floor laundry room continue the home’s cohesive design thread. Bright white V-groove paneling gives the windowless space a light, airy feel. The checkered floor pattern reappears in a first-floor mudroom, which contains a second laundry area used mostly for beach towels.
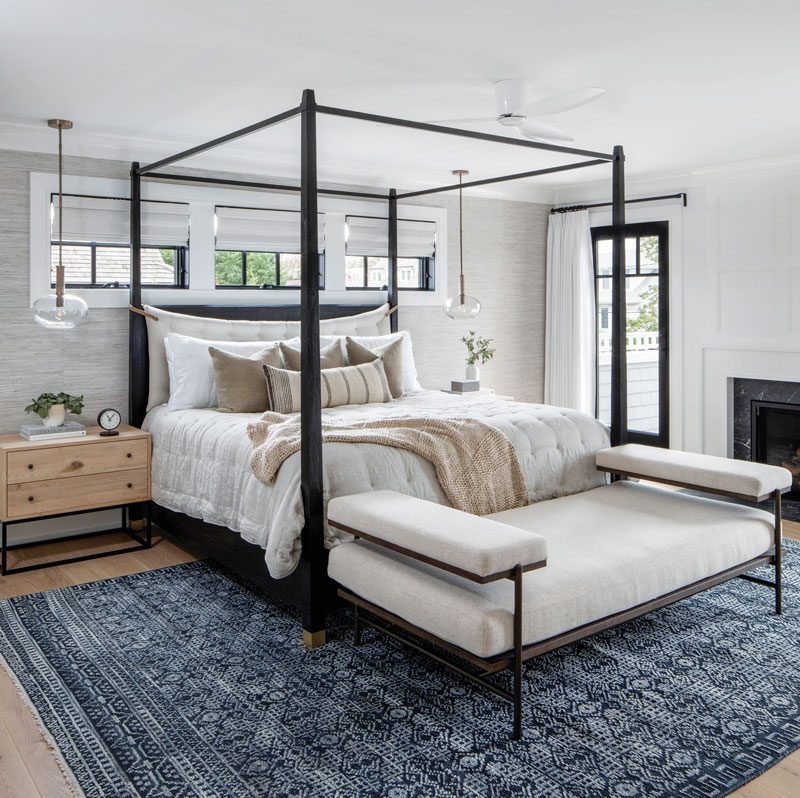
Textured seagrass wallpaper lines the back wall of the primary bedroom; bright white board-and-batten detailing above the fireplace also creates visual interest. Two hanging bubble glass pendants with woven detailing maximize nightstand space. Doors on both sides of the fireplace (one shown) open to a private roof deck.
Bold and colorful wallpaper choices enliven many spaces, notably in the children’s en suite bedrooms and baths. “We love using wallpaper … it has the incredible ability to infuse personality and make a significant impact on a space,” Brady says.
That impact was not lost on their mom. “My kids’ rooms hold a special place in my heart,” she says. “I never knew children’s bedrooms could be playful and sophisticated at the same time, but Salt managed to do that. I always smile anytime I am in their rooms.”
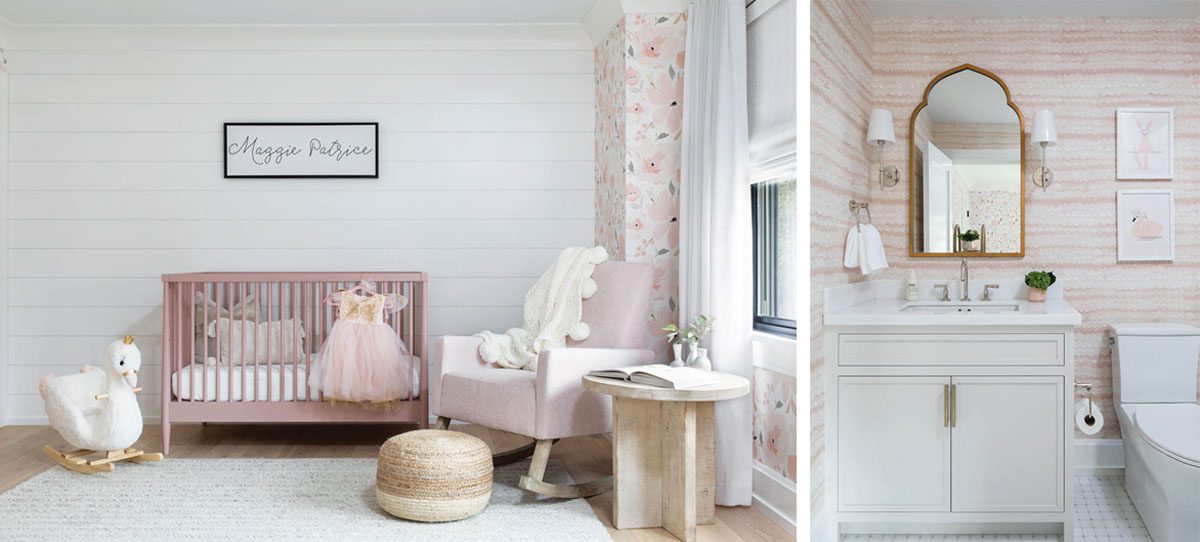
LEFT | Light pink floral wallpaper with small elements of black in the nursery tie in with the windows for a harmonious look. Solid pieces of furniture offset the relative busyness of the wallpaper, Brady says, and provide balance to the overall design. RIGHT | In the little girl’s adjacent bathroom, a complementary blush wallpaper in a simplified watercolor wave pattern serves as a focal point. Remaining elements were kept soft and subdued, such as the classic white marble mosaic floor tile and the vanity, painted in Benjamin Moore & Co.’s “Classic Gray.”
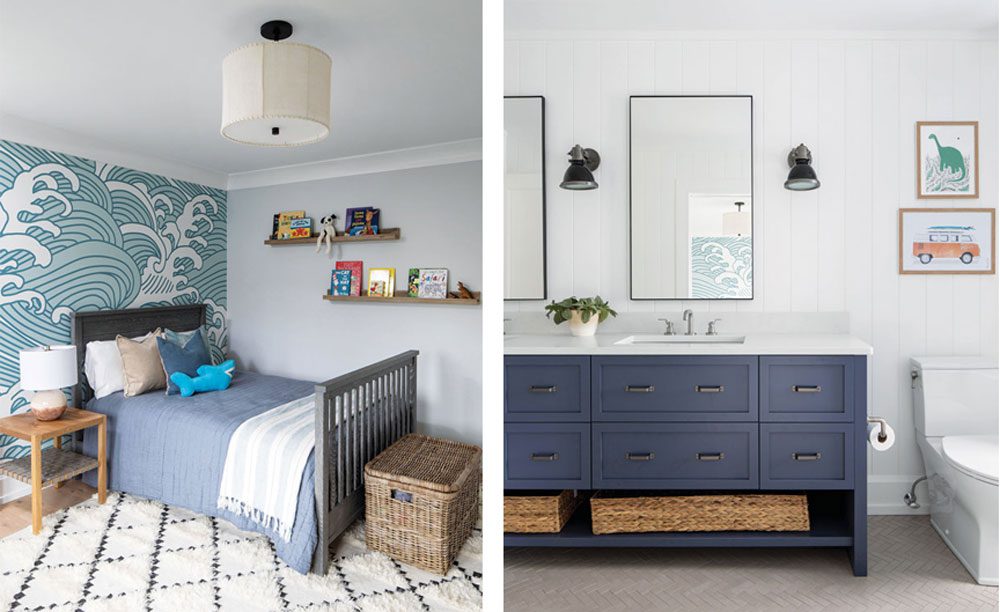
LEFT | An ocean-wave wall mural makes a splash in the young boy’s bedroom, which is furnished with timeless pieces that will grow with the child. RIGHT | In the boy’s en suite bathroom, white V-groove walls provide crisp contrast to the double vanity painted in a rich shade of dark blue. Sand-colored porcelain herringbone floor tiles complement the soft veining in the ivory-toned quartz countertop.
EDITOR’S NOTE: To view the primary bathroom in this Sea Girt home, see “His and Hers” on DesignNewJersey.com.
