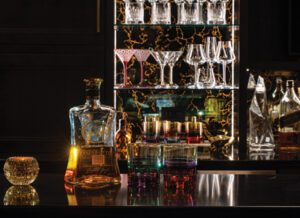Welcome to the Club
Writer Marirose Krall | Photographer Dove Photography LLC | Designer Julia Kleyman, Ulrich Inc. | Location Saddle River, NJAn open-plan Saddle River basement sets the tone for sophisticated soirées

The bar area is outfitted with five LED lighting systems that can change color and vibrate to music. “The choice of cabinet colors, stone, tile, black ceiling with gold trim, murals, colored lights and art all create the atmosphere of a fabulous party,” designer Julia Kleyman says.
Darlene and Jack Finn had a plan for the expansive basement in their Saddle River residence, and that plan involved a departure from their usual aesthetic. “The homeowners had renovated rooms upstairs and created beautiful classic and modern interiors. Their style and design choices were impeccable,” says Julia Kleyman of Ulrich Inc. in Ridgewood. “For the basement, however, they wanted something different; something a bit more daring, with a nightclub/lounge flair, but still very tasteful.” Darlene Finn describes the look in more detail. “I pictured a New York City club atmosphere — chic, but comfortable and welcoming. I wanted a little glamour without it being too feminine.”
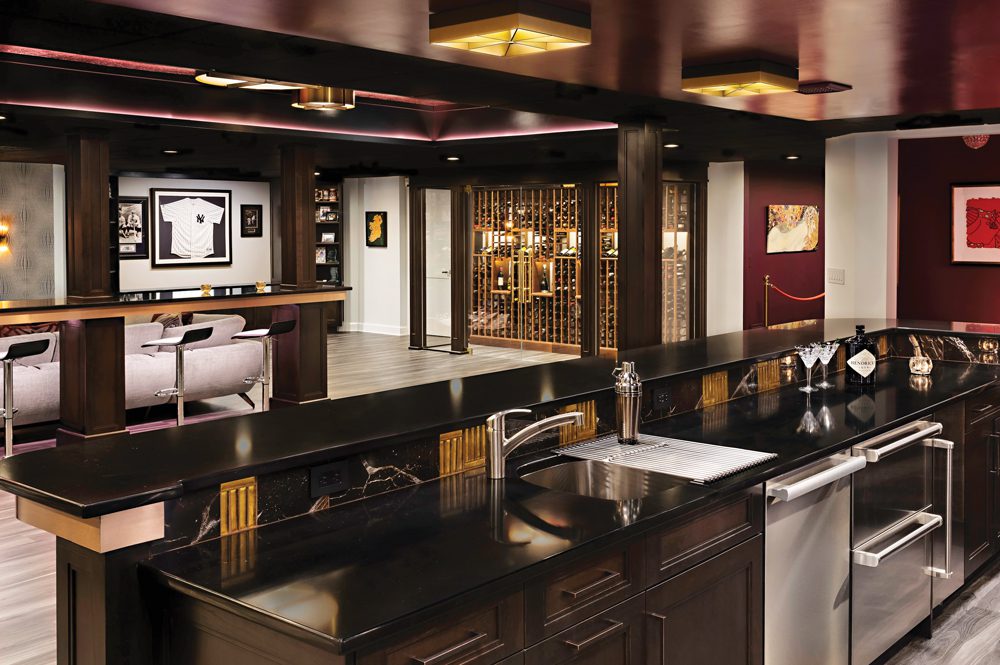
The bar can serve as a small kitchen with its appliances, storage and counter space. For an extra dash of glamour, the counter backsplash is accented with gold. “We found a wonderful gold tile stick mosaic. We had just enough material to get creative and do the bar backsplash with Art Deco flair.”
During the project’s planning stages, the Finns thought carefully about how they wanted the space to be organized. Jack Finn explains, “We deliberated having separate rooms for wine storage, the TV and the pool table, but we really liked the idea of one open area. We wanted all the pieces blended together coherently in a large open space.” The Finns entertain frequently, and their get-togethers often involve large numbers of people. “First on the wish list was a bar that could comfortably allow room for 16 people,” Julia says. “The next requirement was to provide space for 70-to-80-person parties that still felt intimate and cozy for family nights.” The original plan for the approximately 2,500 square feet of living space was to situate the bar in the center of the basement. “But,” the designer says, “as we reviewed the flow of the space, we decided the bar would be better placed along the back wall, leaving a large area to gather (or dance!) in the center of the room.”
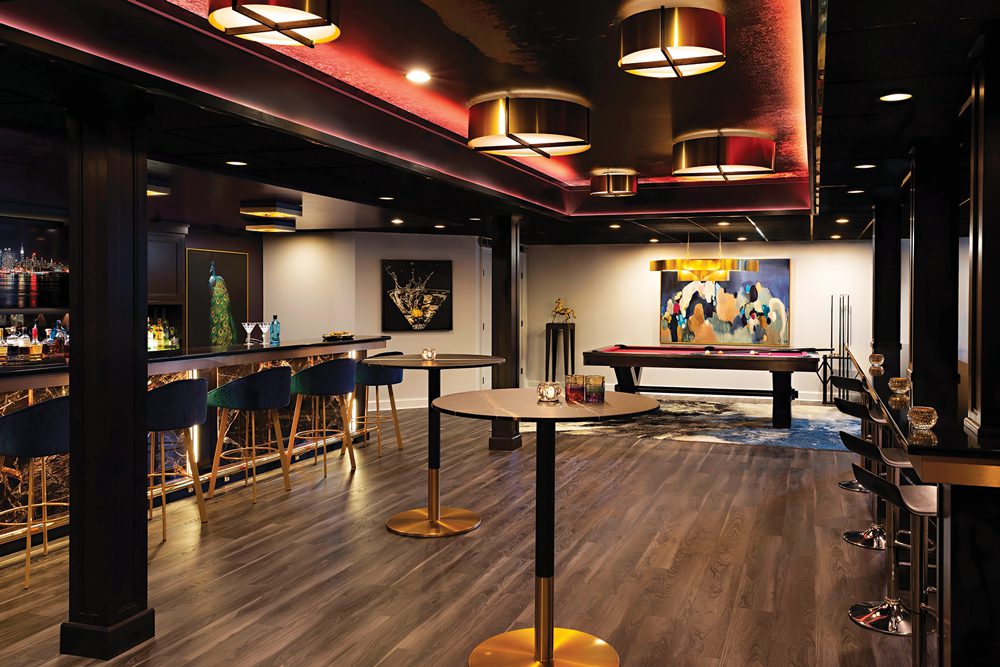
A raised ceiling highlights the gathering space next to the bar. The bar tables can be removed to create room for a dance floor. The pool table is just a few steps away.
To help demarcate the gathering place/dance floor, the ceiling above it was elevated — a feat that can be challenging within the confines of a basement. “The only place we could get that height was in the center of that space,” Jack says. “We moved some water lines around and were able to raise that section of the ceiling to over 9 feet.” To add drama, the raised ceiling was swathed in wall covering featuring moody tones infused with streaks of light. Light fixtures accentuate the look. “The dropped drum lighting, along with multifunction and multicolor LED perimeter lights, creates a wonderful dynamic, highlighting the space,” Julia says.
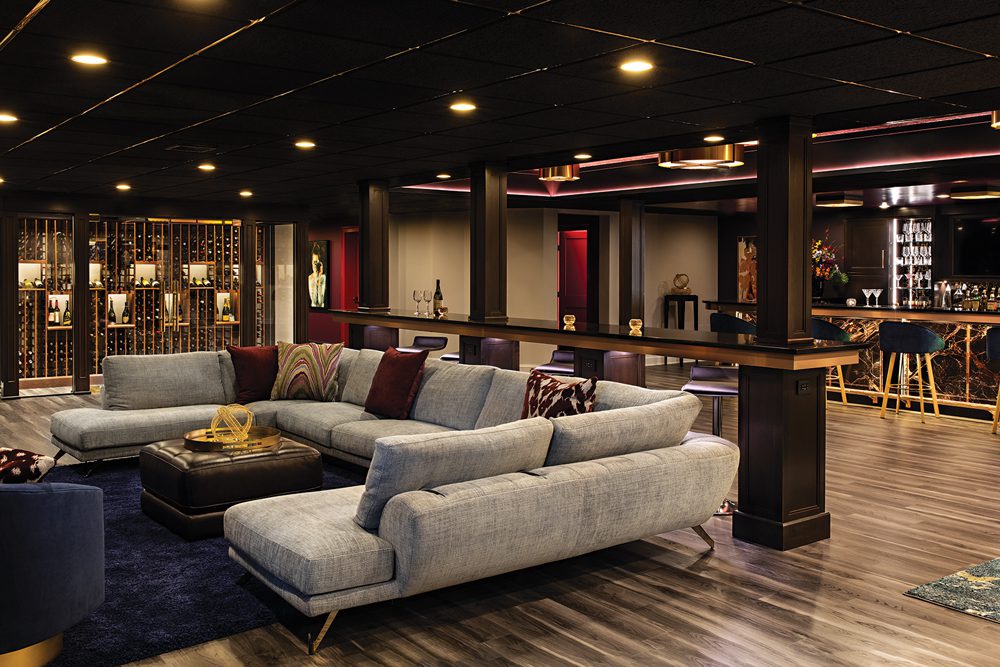
A large, U-shaped sectional sofa provides ample space for comfy conversation. The temperature-controlled wine enclosure (rear) holds 450 bottles.
The bar itself is another highlight, featuring large-format, striated porcelain tile on the seating side illuminated with integrated LED lights that change color. “There are five LED lighting systems in the bar area, and they can vibrate to the music,” Jack notes. “It’s a pretty nice club setup.” Across the dance floor, a standing bar is set into lally columns wrapped in cabinet material. “The standing bar was created to allow extra landing zones and leaning surfaces when a big party is happening,” the designer explains.
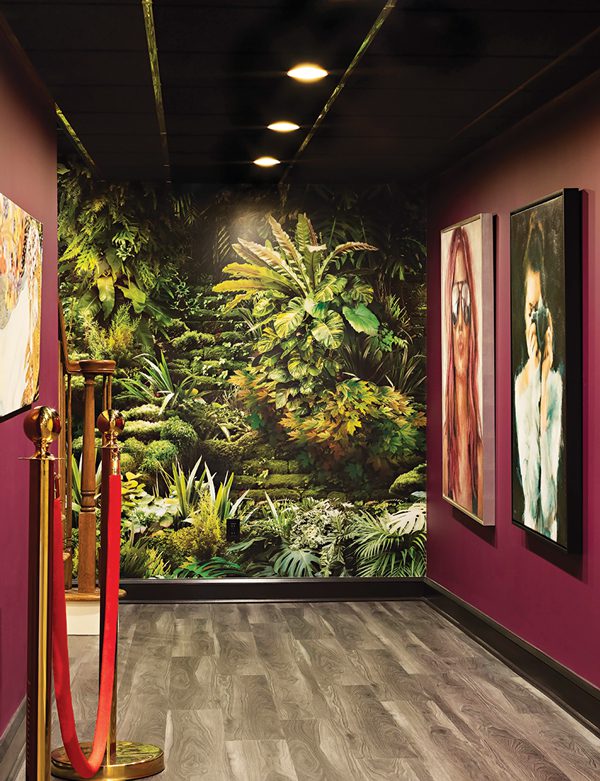
A jungle mural greets guests at the bottom of the stairs. The walls, which display playful portraits of women, are painted a deep wine hue. The door to the movie room (at right in photo) is a high-gloss red. “It creates a special, festive feeling inviting one to peek inside,” the designer says.
As it happened, a big celebration occurred soon after the renovation. “I had a birthday party for Darlene with 65 or 70 people. It worked beautifully,” Jack says. His wife was thrilled — not just with her birthday party, but with the overall space. “I wanted the space to have style — that’s certainly why I turned to Julia. She worked with us and talked about our goals. It really was a coming together of the minds. She was wonderful to work with.” The designer adds, “It was truly a pleasure working with these homeowners; they were genuinely excited about the project and open to all ideas. We collaborated wonderfully throughout the entire process.”

