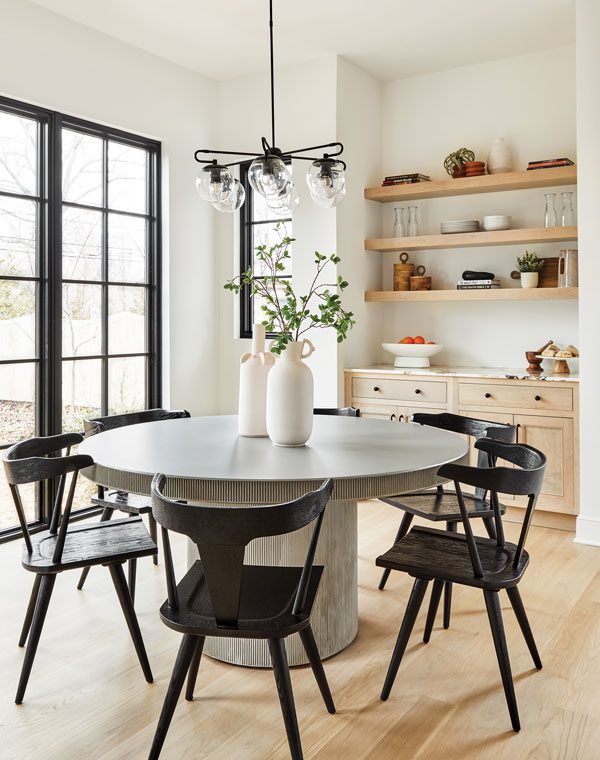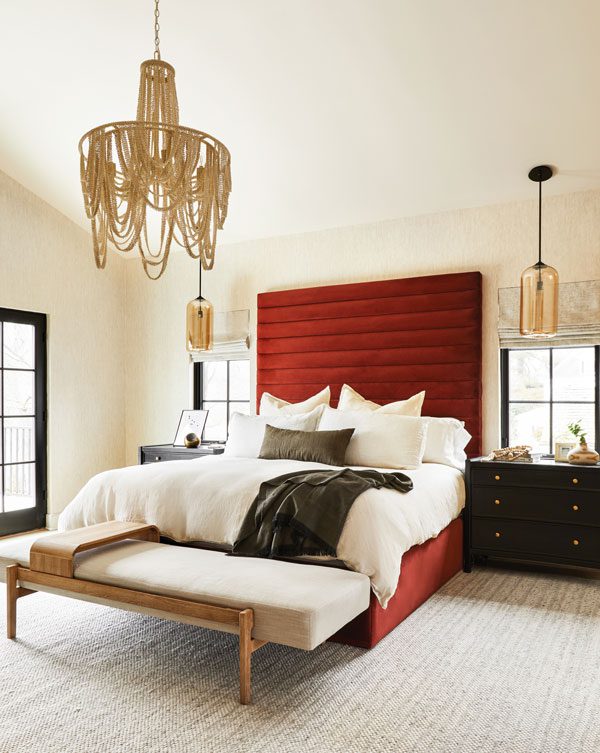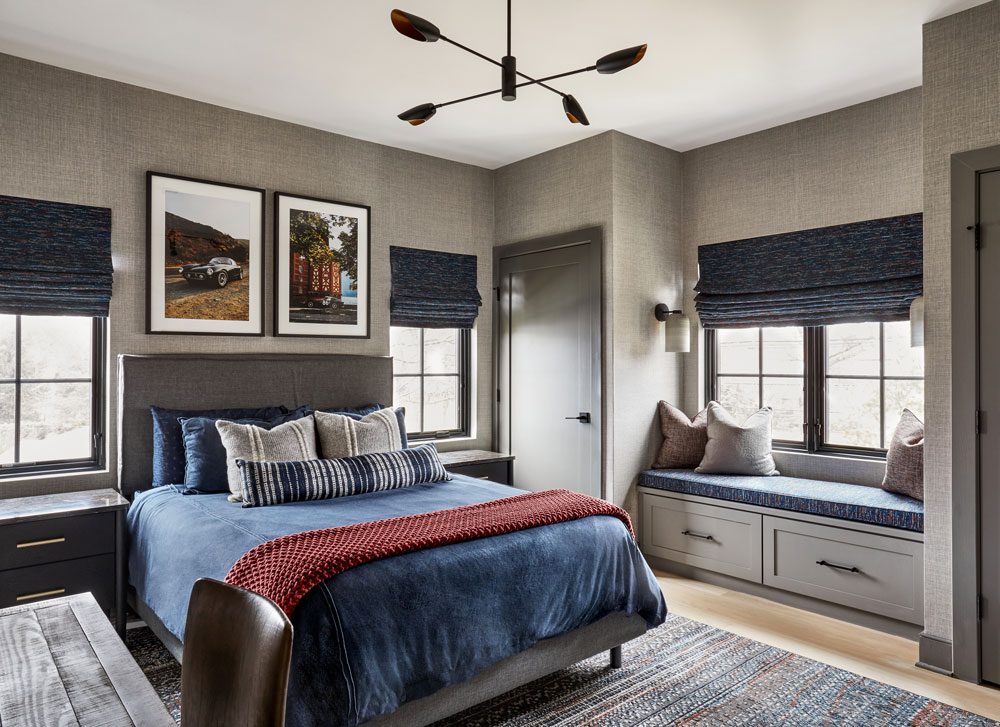Noa Blake Design Adds a Warm Vibe at a New Home in Westfield
Writer Marirose Krall | Photographer Rikki Snyder | Designer Malorie Goldberg and Ariel Fischer | Location Westfield, NJGenerously sized furnishings and some striking color choices create minimalist yet cozy, inviting interiors
CLICK HERE TO SIGN UP FOR OUR DESIGN DIGEST NEWSLETTER
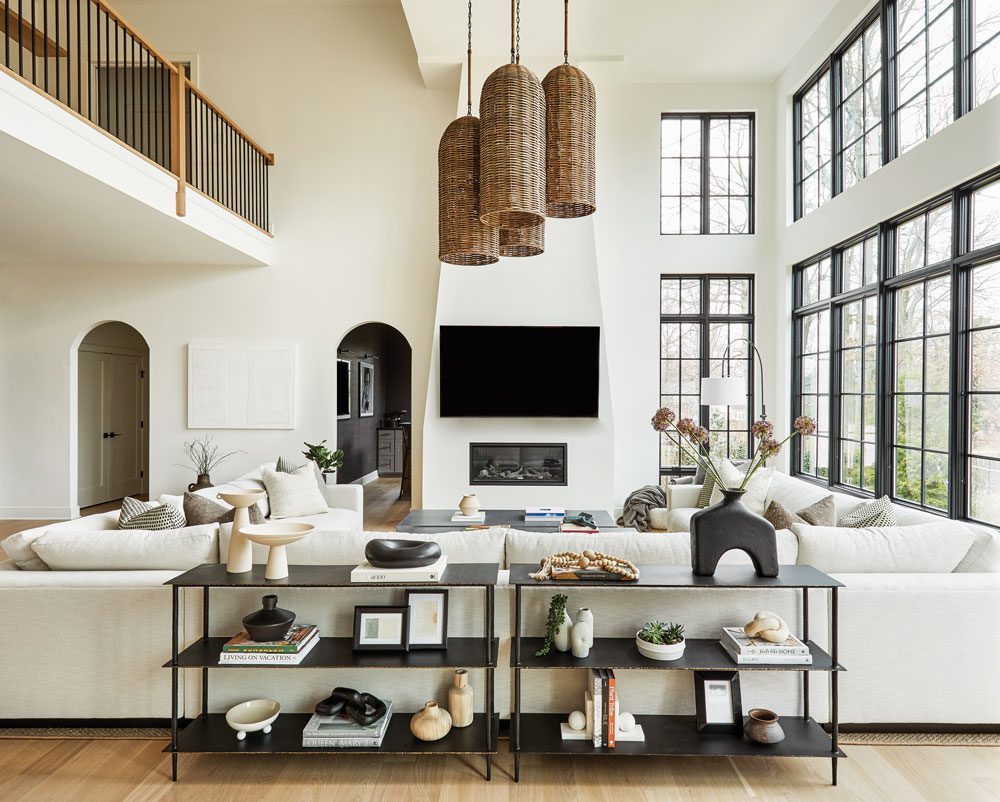
The large family room gets a cozy look with a plush, inviting sectional sofa. Arched doorways tone down the more contemporary aspects of the home. “There’s a modernness to the house that we wanted to break a bit by adding more traditional elements,” says designer Ariel Fischer, whose firm, Noa Blake Design, was involved in the new build from the architectural phase.
Anjulika and Alvin Saini are all about family and hospitality, so when they began the design process for their new home, they knew they wanted it to accommodate entertaining as well as everyday life. They chose Malorie Goldberg and Ariel Fischer of Marlboro-based Noa Blake Design to help them achieve their goals.
“The clients wanted an organic, modern vibe,” Goldberg says. “They wanted everything to feel structurally light and bright, but also to have a lot of richness and coziness so it didn’t feel like a sterile box.” Anjulika Saini adds, “We were looking for something contemporary, but that’s also built for a family. That sounds like a conflict, but we relied on our amazing designers to bring that warmth.”
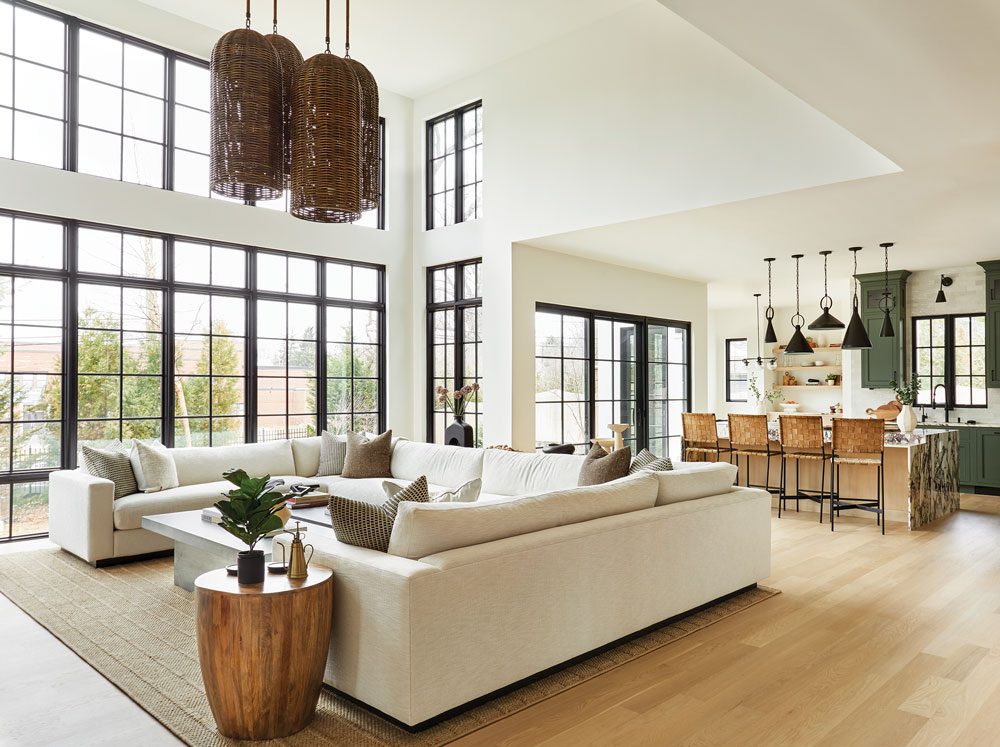
The unadorned windows in the family room are unfussy but eye-catching. “The window frames are black, inside and out,” designer Malorie Goldberg explains. “There’s no casing, so it really draws attention to the black.”
Coziness and warmth could have been a tall order — literally — in a space like the expansive family room, with its generous proportions and double-height ceiling. To ensure the room would feel inviting, the designers used off-white rather than pure white paint on the walls. A quartet of large, woven pendants above the seating area visually fills the vertical space while adding organic texture.
The floor space is occupied by “the world’s largest sectional sofa,” Fischer jokes. “It can fit 18 people comfortably.” The piece, which is 16½ feet at its back and 10 feet on each side, serves as more than just seating for a crowd. “It’s a really large room,” Goldberg says. “We wanted to make it feel somewhat minimalist but still really inviting. A giant couch felt like a great way to accomplish both.”
That worked for the homeowners. “Two separate couches with chairs felt too formal,” Saini explains. “A sectional provides a more comfortable vibe and lets everyone sit together. We want our guests to feel like they’re in their own homes.” Two coffee tables and two consoles round out the room. “We filled the space without cluttering it. Everything feels open and there’s a flow throughout,” Fischer notes.
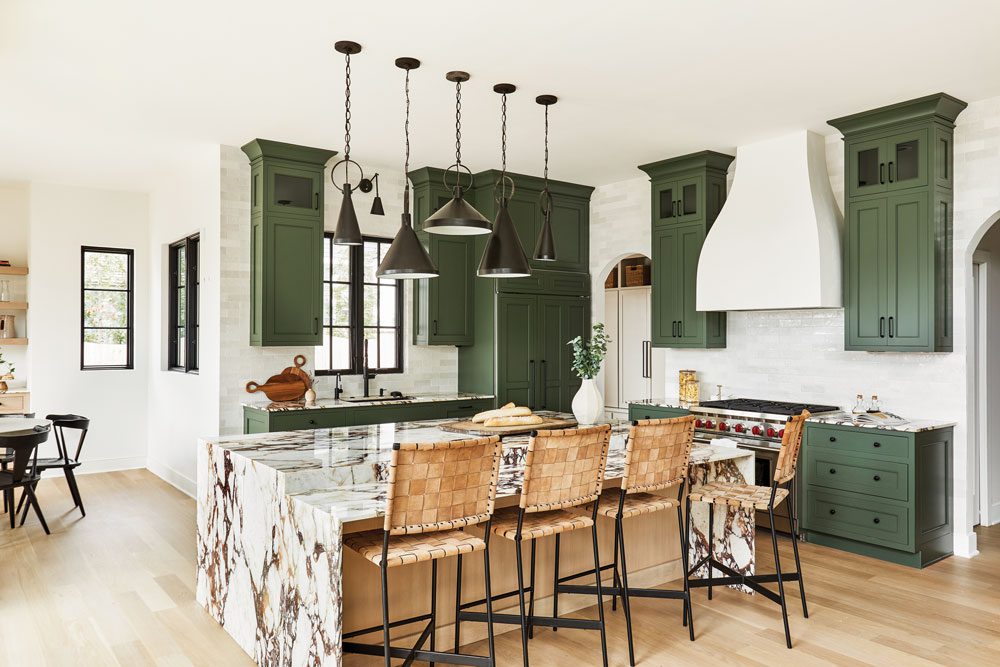
The large kitchen island provides abundant storage. “The kitchen doesn’t have a ton of cabinetry because we wanted a lot of natural light from windows,” homeowner Anjulika Saini says. “The island filled the room without crowding it and allowed us to get hidden cabinet space under this fabulous statement marble piece.” A mishap with the island countertop delayed its installation and complicated the design process. “The delivery truck was in an accident and the stone shattered into what I can only say was literally a million pieces,” Goldberg says. Fortunately, aside from the stone, there were no injuries; but the designers and homeowners had to search dozens of different sources before successfully finding a match for the perimeter countertop.
Indeed, the family room flows into the kitchen, which features perimeter cabinetry in a deep shade of forest green. “Green is my favorite color,” Saini says. “I wanted to include it, but not in a ‘farmhouse’ or ‘country’ way.” The designers worked with the homeowners to land on just the right hue. “We went through a lot of iterations to get the color exactly right — not too mossy, not too teal. It was important to get the tone somewhat neutral, even though it was a color. I didn’t want it to fight with anything else in the house. In the end, we were all drawn to the same shade,” Goldberg says.
Everyone was also drawn to the vibrant Calacatta Viola marble that was installed on the countertops. Fischer describes the striking stone.
“It has a very specific coloring; it’s really warm in tone to accompany the earthy palette found throughout the house and also to complement the green cabinets. The marble has a purple/wine color running through large chunks of creamy white with small amounts of a really beautiful, rusty gold.”
Distinctive color — in this case, variations of peach, pink and burgundy — also plays a role in Saini’s home office. “She’s not overly girly,” Goldberg says of her client. “She’s got great personal style and is willing to have fun and take risks.” One bold style choice was the striped wallcovering on the ceiling. “We found this wallpaper that we loved and built everything off that,” Fischer explains. The homeowner is thrilled with the decision. Saini says, “I’m not a fan of pink and I love this room. They made it feel feminine yet edgy.”
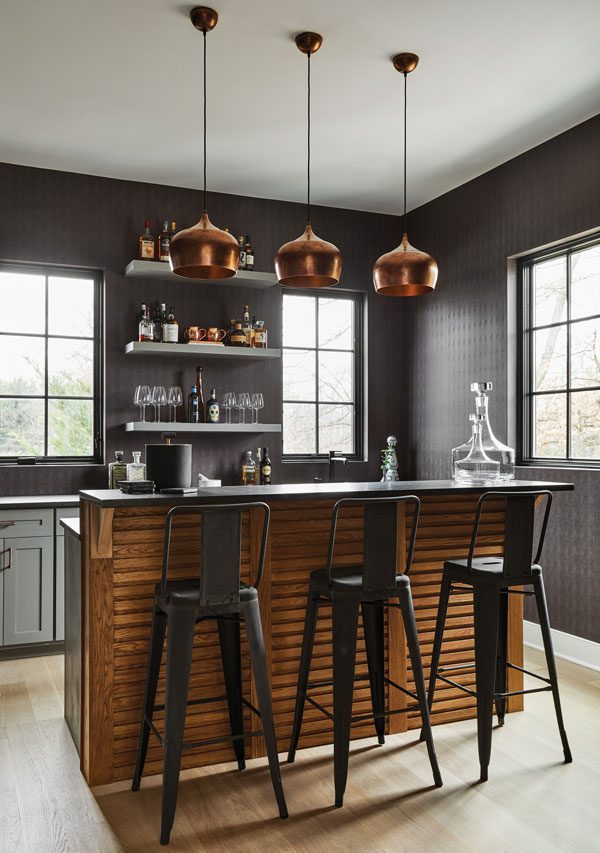
Darker tones prevail in the bar, where blackish purple wallpaper and gray cabinetry are accented by vintage copper lighting and steel stools. “We wanted it to have a little bit of an industrial tone,” Fischer says. “It has a commercial aspect to it. It doesn’t feel like you’re in the middle of a house. It’s more like a hotel bar where you can go off to have a drink and relax and separate yourself from reality for a few minutes.”
While the space may be edgy, the relationship between designers and clients is not. “This is the nicest family; they’re lovely to work with,” Goldberg says. “They made our job really easy.” Saini returns the praise. “Noa Blake understood our personal aesthetic and lifestyle. They gave this home life beyond our wildest dreams.”
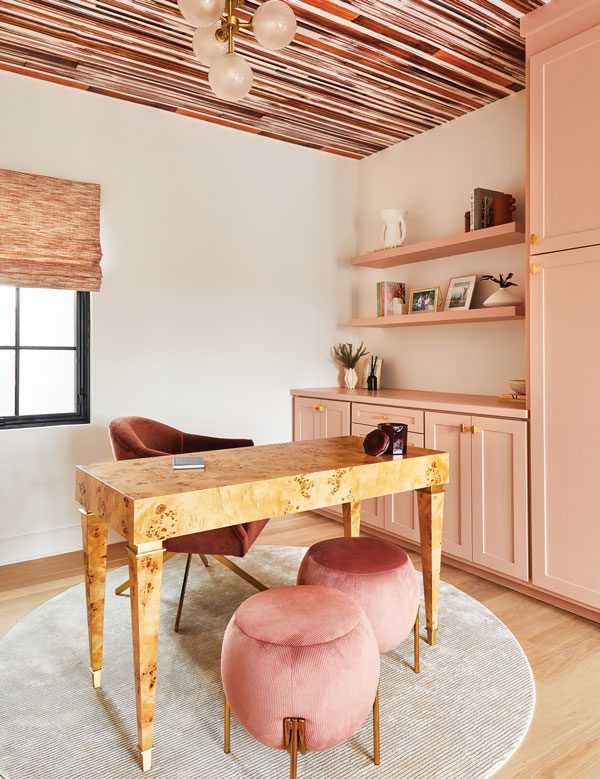
“The handpainted wallpaper on the ceiling is unique and draws the eye up,” Saini says of her home office.
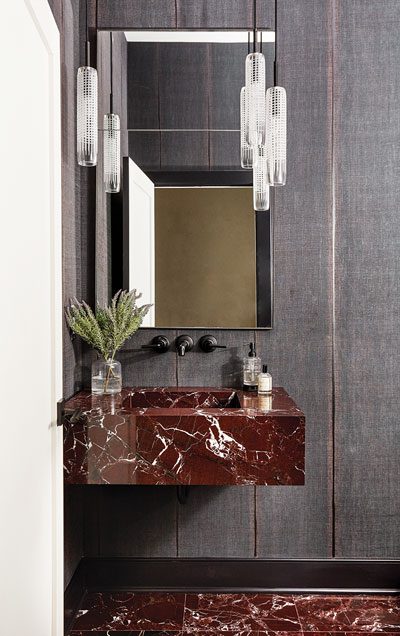
“The powder room is small and we wanted it to feel rich,” Goldberg notes. “We knew we wanted a lot of natural stone. We started by looking for marble that we could match in a slab and in tile, so we could do the floor and the sink. We found this Rosso Marchina marble and built off that. I love the luxuriousness of it.”
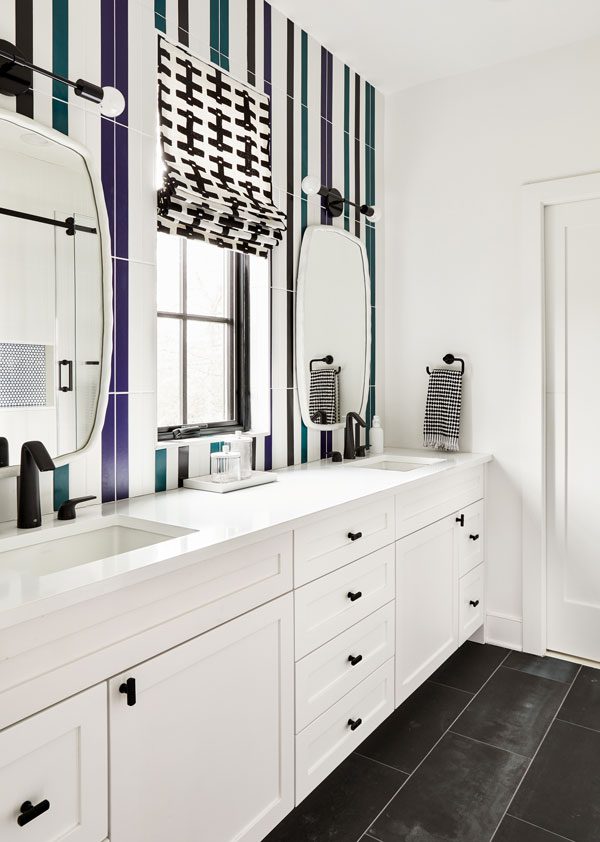
The children’s bathroom features a backsplash of striped tile. “We created it from scratch with different colored subway tiles laid vertically,” Fischer says.
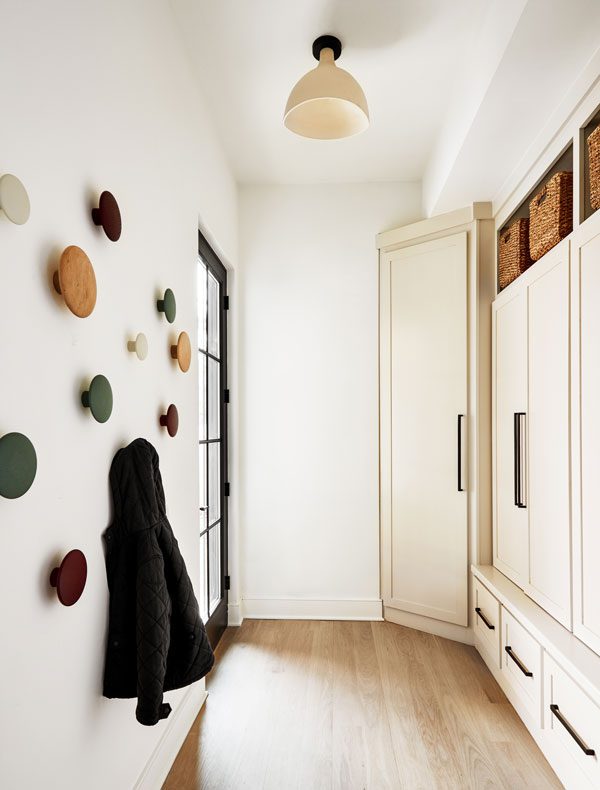
The light fixture in the mudroom is made from plaster. “We wanted the whole room to feel really organic,” Goldberg says. “It has an organic palette to it. With the round coat hooks, we played with little pops of color.”
Editor’s Note: To view this home’s primary bathroom, see “Guiding Light.”

