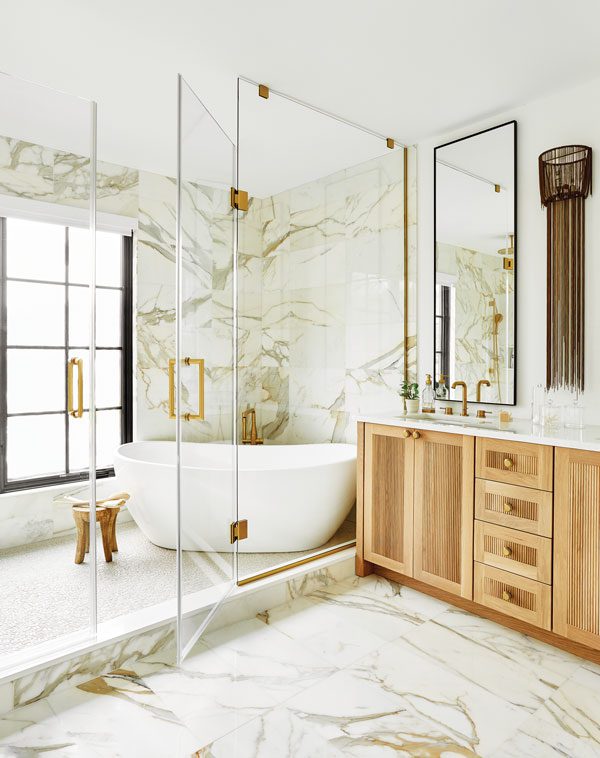Guiding Light
Writer Marirose Krall | Photographer Rikki Snyder | Designer Ariel Fischer and Malorie Goldberg | Location Westfield, NJA Westfield bathroom lets the sunshine in
Anjulika and Alvin Saini’s primary bathroom is situated at the front of their Westfield, New Jersey, home, and the couple wanted to take advantage of its southern exposure. “It gets great light,” Anjulika Saini says. “We didn’t want to block that light with a standard layout.” So they, along with designers Ariel Fischer and Malorie Goldberg of Marlboro-based Noa Blake Design, decided to incorporate a wet room into the space.

The wet room’s glass enclosure allows natural light from the south-facing window to reach the entire room. An automatic shade on the window ensures privacy.
“There is a very large window right in the center that had to stay as such to maintain balance on the exterior,” Fischer explains. “We decided to build a wet room around it so we could merge both form and function in a way that felt open and airy but still like personal space.”
In addition to abundant illumination, the owners wanted their personal space to have a Zen-like quality. “We wanted a really organic, natural, spa-like feel,” Saini says. Goldberg adds, “We wanted the room to feel fresh and calming but also have a warmth that you don’t always get from clean, modern spaces. The overall tone was meant to be a juxtaposition between casual and rich.”
That combination is reflected in the choice of tile. “We used marble throughout to create richness,” Fischer notes, “but we chose stone with warmer tones so it feels light, bright and comfortable.” The tile is one of the homeowner’s favorite things about the space. “I like the way it transitions from the floor all the way up the wall,” Saini says. “It’s very fluid.”
The room is accessorized with elements that underscore the modern, comfortable aesthetic. “The antiqued brass in the plumbing and hardware plays into a soft, inviting sensibility with just a touch of glamour,” Goldberg says. A light fixture above the vanity adds unexpected drama. “The incredible metal-fringe-clad sconce carries the entire vanity wall on its own.” Saini agrees: “It’s an art piece. It’s fantastic.” The custom mirrors flanking the sconce were at the request of the homeowners. “We knew we wanted the dual vanity. I really liked the idea of having individual mirrors over each sink. I did not want to go with one standard mirror.” The mirrors are a particular favorite of Fischer’s. “Their dimensions are 20 by 60 inches, which makes them incredibly dramatic despite being so simple.”
The vertical lines of the mirrors, the sconce and the fluting on the vanity emphasize the 10-foot-high ceilings, reinforcing the feeling of space and openness. “With those mirrors and the glass walls on the wet room, we made an average-size bathroom seem larger,” Saini says. “We optimized every ounce of space.”
