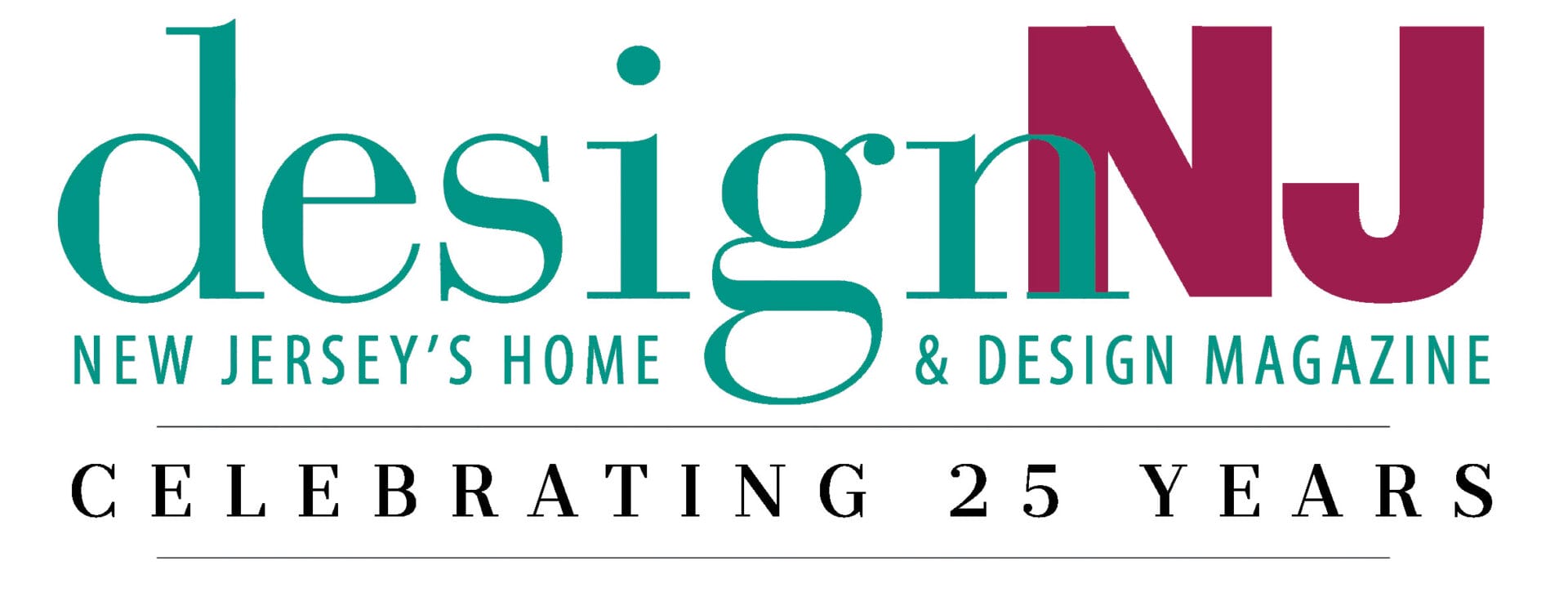From the August/September 2019 Issue
Shore Sophisticate – Bunkroom
A blue guest bedroom mimics the colors of the water outside.
From the August/September 2019 Issue
Relaxed & Refined – Window Seat
The bunkroom features a window seat — perfect for reading or daydreaming.
From the August/September 2019 Issue
Clean & Classic – Bathroom
A marble horizontal grid pattern forms an uninterrupted visual flow from the vanity wall into the shower for a space-enhancing effect in this Mantoloking bathroom. Stained in contrasting dark walnut, […]
From the June/July 2019 Issue
Treasure Trove – Entryway
In the entry, a gallery wall of photographs reflects the Rabins’ years of travel. Adirondacks artist John Van Alstine created the sculpture on the console.
From the June/July 2019 Issue
Architecture/Build: Parental Consent – Living Room
The fireplace in the living room is clad in the same granite as the outside of the house. Interior designer Felicia Zwebner of Felicia Zwebner Design in New York City […]
From the June/July 2019 Issue
Architecture/Build: Parental Consent – Kitchen
KITCHEN | A wood grid over the island adds to the linear quality of the kitchen. Glass-front cabinets with interior illumination lighten the space.
From the June/July 2019 Issue
Architecture/Build: Parental Consent – First & Second Floors
Though the Grosses live on the first floor, the home has four upstairs bedrooms. “We had to think not just about how my parents live here today, but eventually that […]
From the June/July 2019 Issue
Architecture/Build: Parental Consent – Entry
Gross used quarter-sawn white oak for horizontal surfaces and mahogany for vertical surfaces. “They play off each other in terms of tonality,” he says.
From the June/July 2019 Issue
Architecture/Build: Parental Consent – Kitchen
The kitchen is outfitted in an assortment of natural materials, including a variety of hard and soft woods and stones.
