You’ll Want to Live in this Englewood, NJ, Home Forever
Writer Marirose Krall | Photographer Marisa Pellegrini | Designer Felicia Zwebner | Architect Robert Gross, AIA, LEED AP | Location Englewood, NJ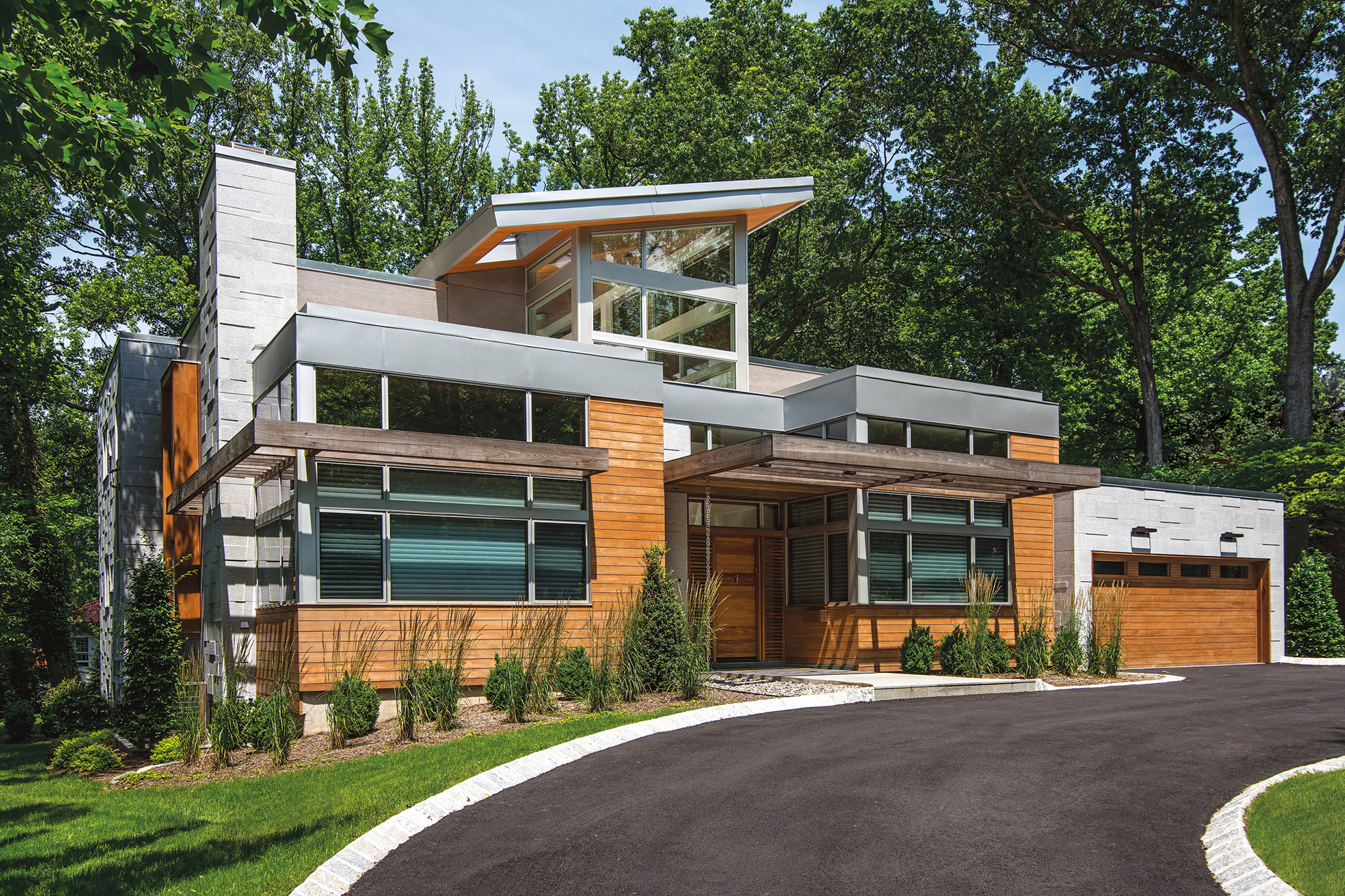
FRONT EXTERIOR | The home’s exterior is clad in wood, stone, fiber cement and brushed aluminum. Large windows define the front façade. “The house employs highly energy-efficient strategies, including passive solar orientation and shading structures, high-efficiency heating/conditioning systems and a super-insulated envelope with high-performance glazing,” architect Robert Gross says.
An architect creates a home where his parents can age in place
This was no ordinary project for Robert Gross, an architect based in Englewood, New Jersey. Gross was designing a residence for very special clients: his parents. Jack and Pearl Gross wanted a home where they could live and function independently, with enough space to entertain visiting family members. In response to those requests, their son created this 4,200-square-foot house in Englewood that’s both beautiful and functional. To assist in the design process, Gross brought in an old friend, Felicia Zwebner, principal of Englewood-based Felicia Zwebner Design and founder of the custom furniture line FZ Collection.
Design NJ: What is the architectural style of this home?
Robert Gross: People would call it contemporary, but I tend not to characterize what we design by style. I recoil from the word “style” because it reduces what we do to something that’s fashionable, something skin deep. To me, it’s not a simple question to answer. We tend to look at each project as its own set of design challenges.
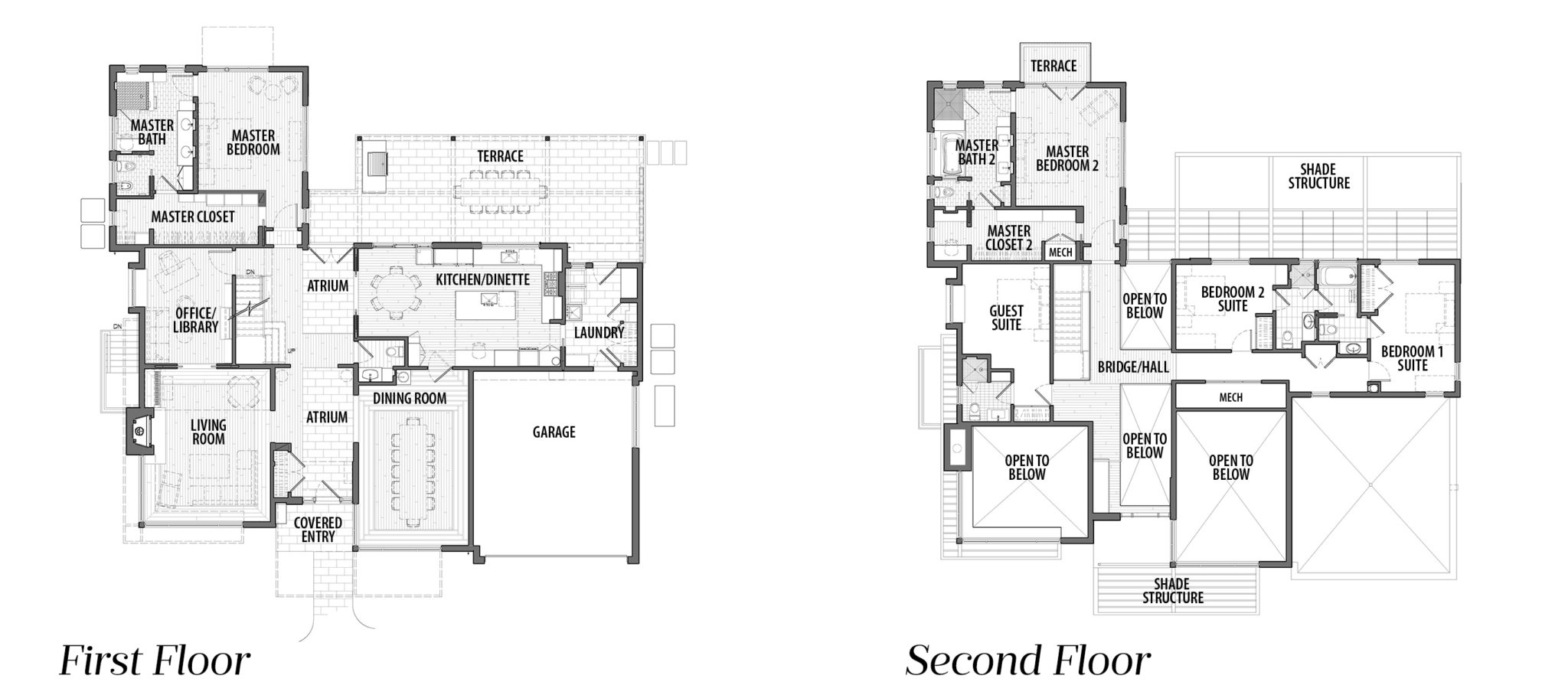
DNJ: What were the challenges of this project?
Gross: The challenge was the program, which was to provide a plan that would be conducive to a couple aging in place. My parents wanted to retain full autonomy over their lifestyle.
While they wanted to provide ample space for visiting children and grandchildren, they also wanted to minimize the area they personally occupy on a daily basis.
The layout, circulation and accommodations had to work within a lot that isn’t very large by Englewood, NJ standards (0.4 acre). Though the relatively small lot and tight zoning setback envelope dictated that the house be built as two stories, we wanted to make sure that everything my parents needed would fit on one floor.
In addition, we wanted to create a home that recognized the evolving challenges of a couple aging in place while ensuring that any design features made to enhance their lifestyle were not obvious and did not detract from the modernist aesthetic expression.
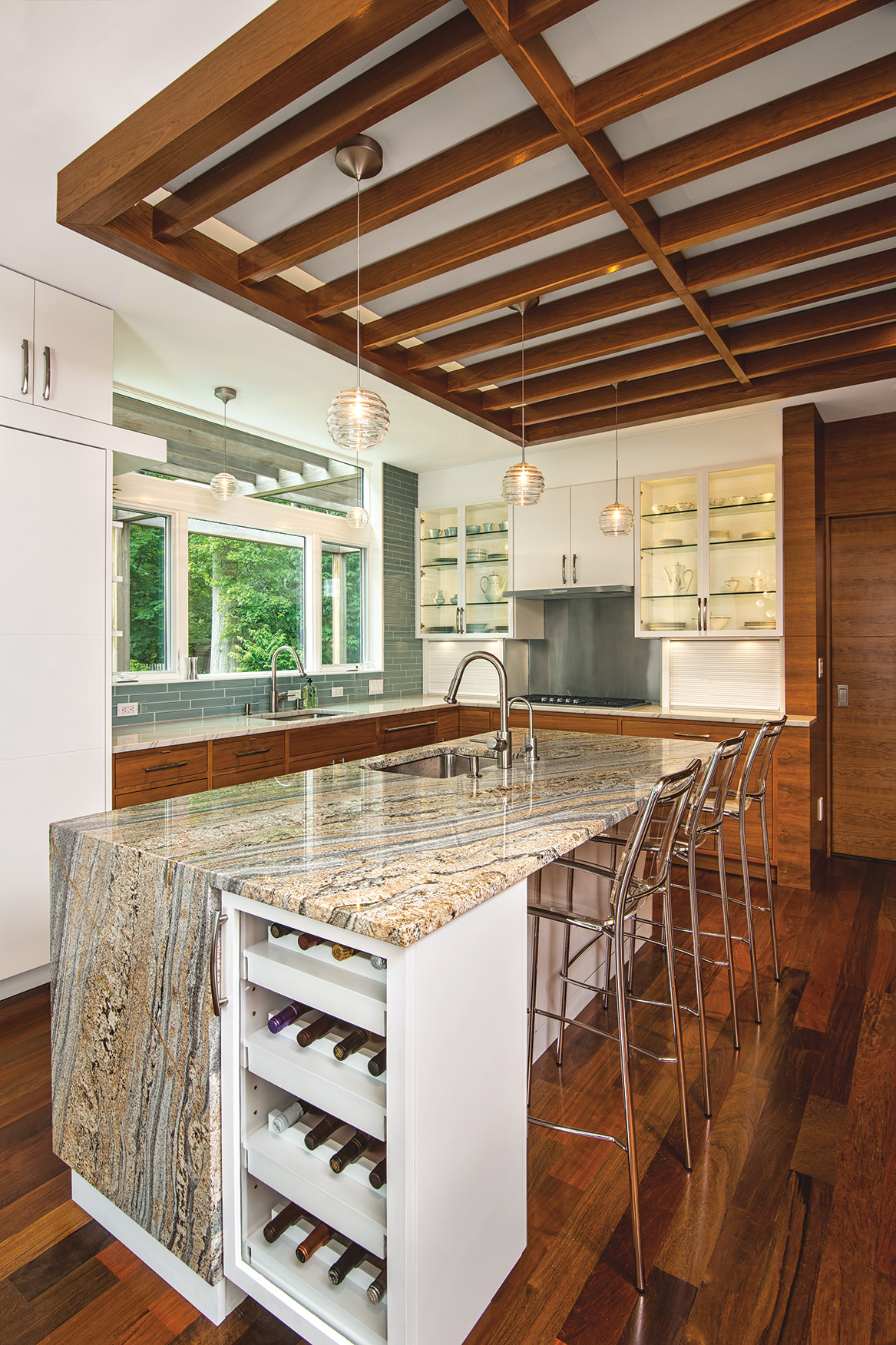
KITCHEN | A wood grid over the island adds to the linear quality of the kitchen. Glass-front cabinets with interior illumination lighten the space.
DNJ: What are the age-in-place elements in this house?
Gross: We minimized level changes both inside and outside. The first floor was designed to provide all the living spaces and amenities they need, including the master suite. We designed a compact circulation flow between primary spaces to minimize travel distance. In this home, my parents can go from the kitchen to the bedroom in four strides. That was a big revelation for them. There are no constraints to what they do because nothing is too far away. The rooms they use are in close proximity to each other.
DNJ: How did you determine room placement/function?
Gross: I start with a diagram, basically an expression of what the clients’ needs are. What kind of spaces should be adjacent to what kinds of spaces? My parents, like a lot of people who grew up in traditional houses, want to separate public areas from private areas. So in some ways, this is traditionally inspired.
With my designs, I like the function of the interior to be represented on the exterior. Here, you can tell from the exterior that the home is zoned a certain way. The large windows at the front of the house indicate clearly public spaces with public functions. The back has smaller windows; it’s more private. When you walk into the house you feel there are public and private zones.
DNJ: How else does the size and placement of the windows enhance the design?
Gross: With all my projects, I try to bring as much light into any space as possible. And with a contemporary expression like this, people expect a brighter, more open layout. It’s important to bring light into the interior core of the house. Here we have a central tall atrium—a glass box with a roof on it—that cuts through the house from front to back. As the sun moves across the sky through the course of the day, light is always penetrating the house. Rooms get light from the core of the house and not just from the perimeter. The central atrium floods the interior with light all day.
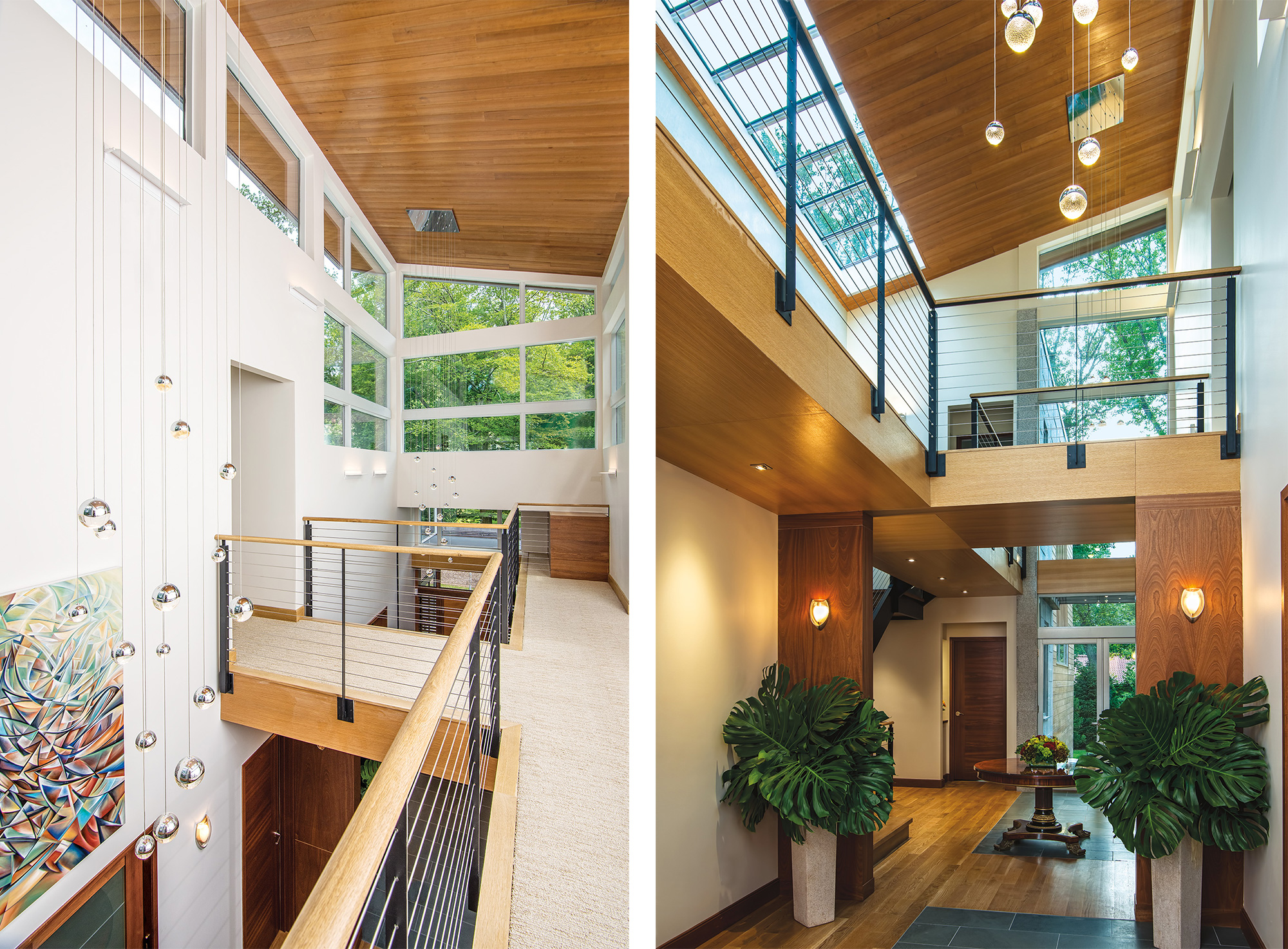
LANDING | Though the Grosses live on the first floor, the home has four upstairs bedrooms. “We had to think not just about how my parents live here today, but eventually that someone else will live in this house,” Gross says. ENTRY | Gross used quarter-sawn white oak for horizontal surfaces and mahogany for vertical surfaces. “They play off each other in terms of tonality,” he says.
DNJ: How do the décor choices contribute to the age-in-place design?
Gross: There are a lot of things you can do that don’t have to signify healthcare facility or retirement home. It’s important that spaces and the transitions between them are easy to perceive and navigate. Distinct colors and textures help define different spaces. For example, in my parents’ bathroom, the floor and wall tiles are cleft stone, which has a distinctive, non-slip texture. The flooring surface changes between the bathroom and the bedroom, again in the main hallway and yet again in the kitchen. Each of these surfaces signifies a different type of space. They’re designed to be harmonious as a whole, but clearly define where they are in the house.
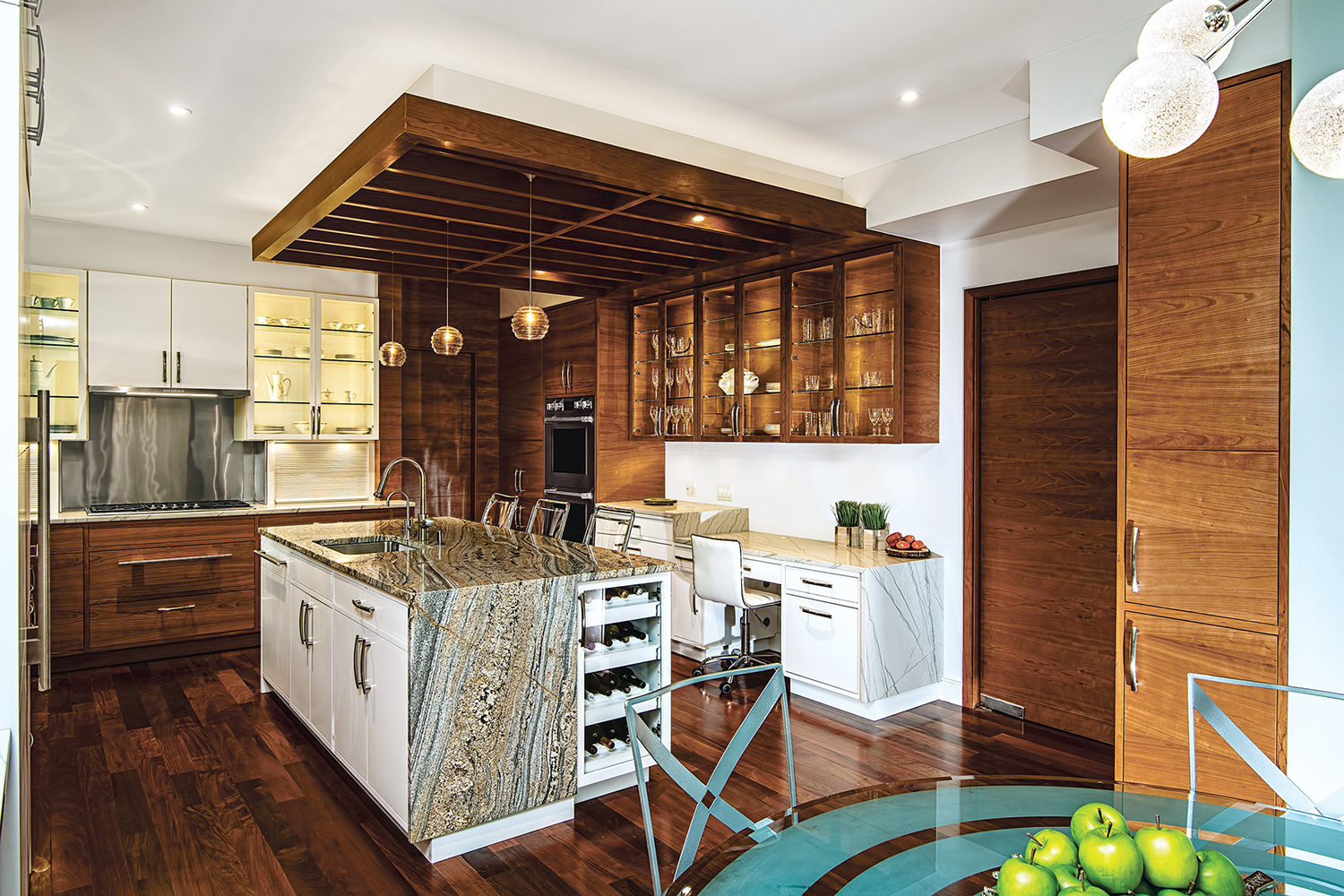
KITCHEN | The kitchen is outfitted in an assortment of natural materials, including a variety of hard and soft woods and stones.
DNJ: What did Robert ask you to do in this residence?
Felicia Zwebner: He said, “I want you, as a designer, to come in and review the spaces, work with the layout and determine what you want to use in the space, what you think should be new, what you can use from my parents, curate some art.” It was a nice collaboration.
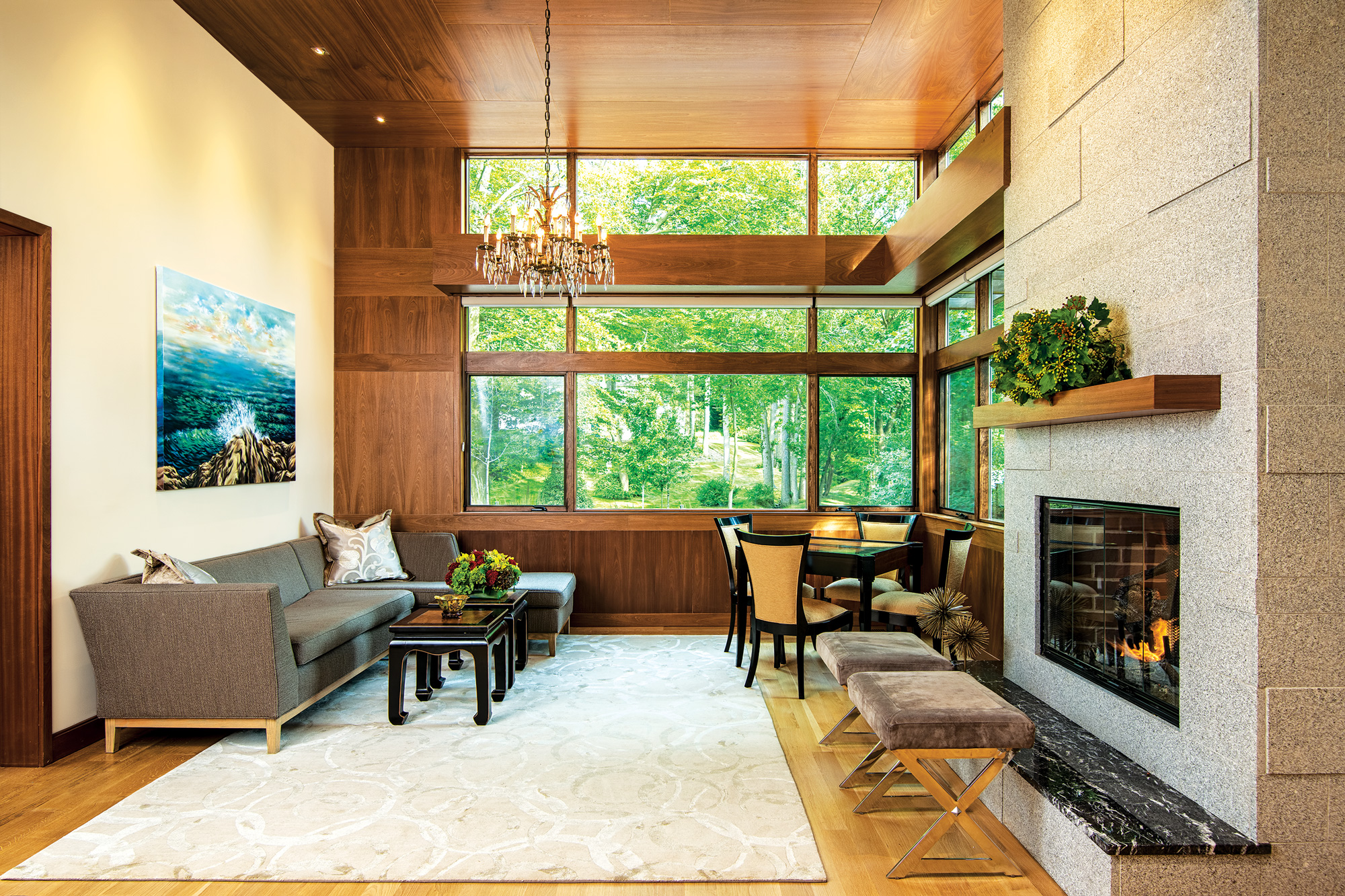
LIVING ROOM | The fireplace in the living room is clad in the same granite as the outside of the house. Interior designer Felicia Zwebner of Felicia Zwebner Design in New York City brought in furnishings that are “clean, streamlined, functional and not overwhelming. It’s not overcluttered,” she says.
DNJ: What was your strategy for the décor in this home?
Zwebner: I always design for two reasons: first, in terms of the architecture or environment, and second, in terms of the clients’ needs. This house has a lot of light, and I wanted to embrace that with the furnishings and design. I kept the furnishings clean and streamlined in line with the interior architecture. Whenever I implement art and accessories, I carefully edit. I ask “what is just enough to make the room warm and inviting and aesthetically pleasing, but also functional and not overwhelming, not cluttered?”
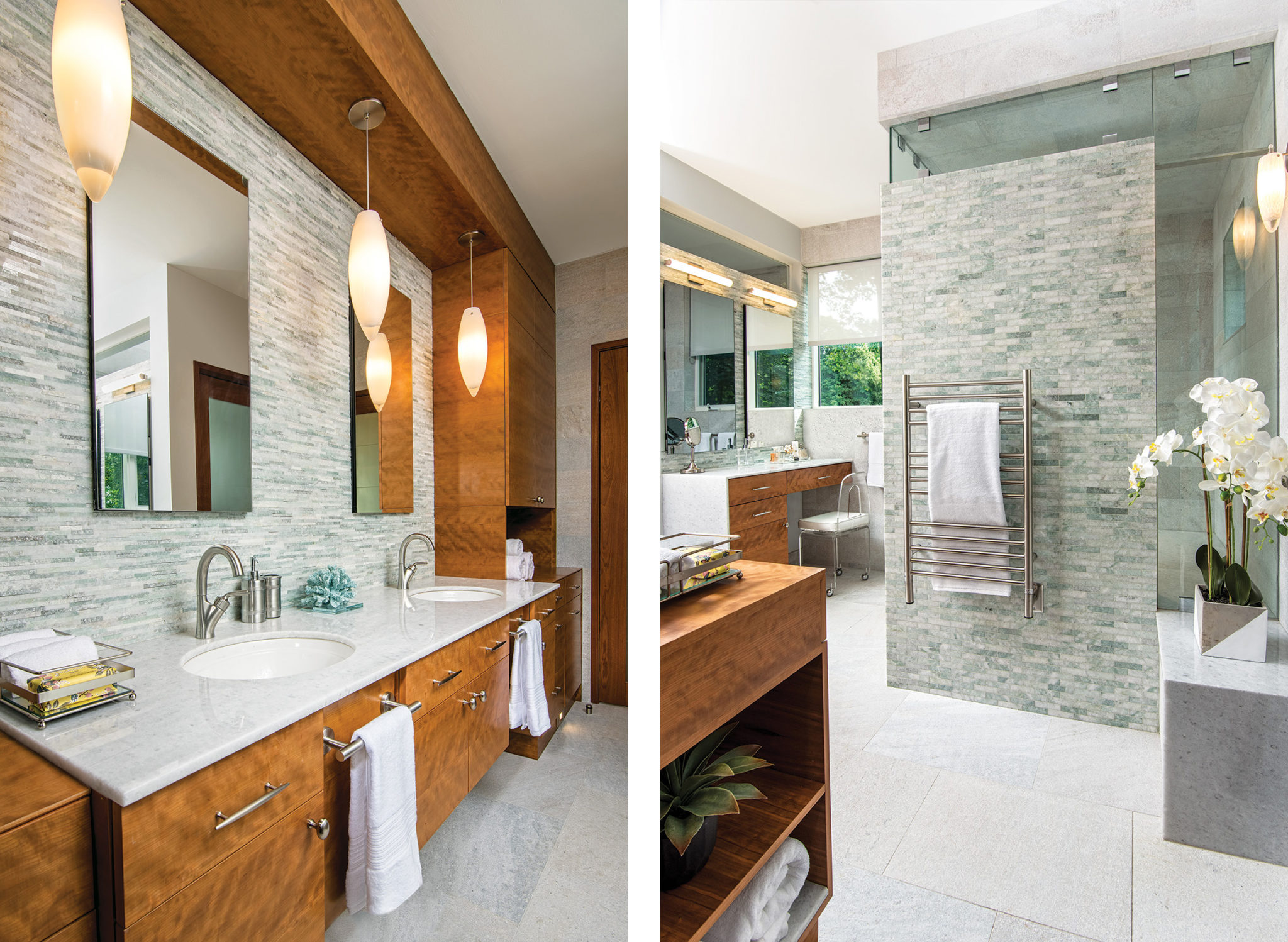
MASTER BATHROOM | Rich wood cabinetry brings warmth to the gray tones of the master bathroom. AGE-IN-PLACE ELEMENTS | Clearances and reach ranges are important elements of age-in-place design, Gross says. The master bathroom is spacious with wide walking paths and clearly defined surfaces.
DNJ: How do your parents like living in this home?
Gross: Actually, it took a bit of time for them to adjust. Waking up in a new room can be disorienting. But they adapted over a few months, and now they appreciate the way in which the house is more user-friendly for their current needs than where they lived before.
