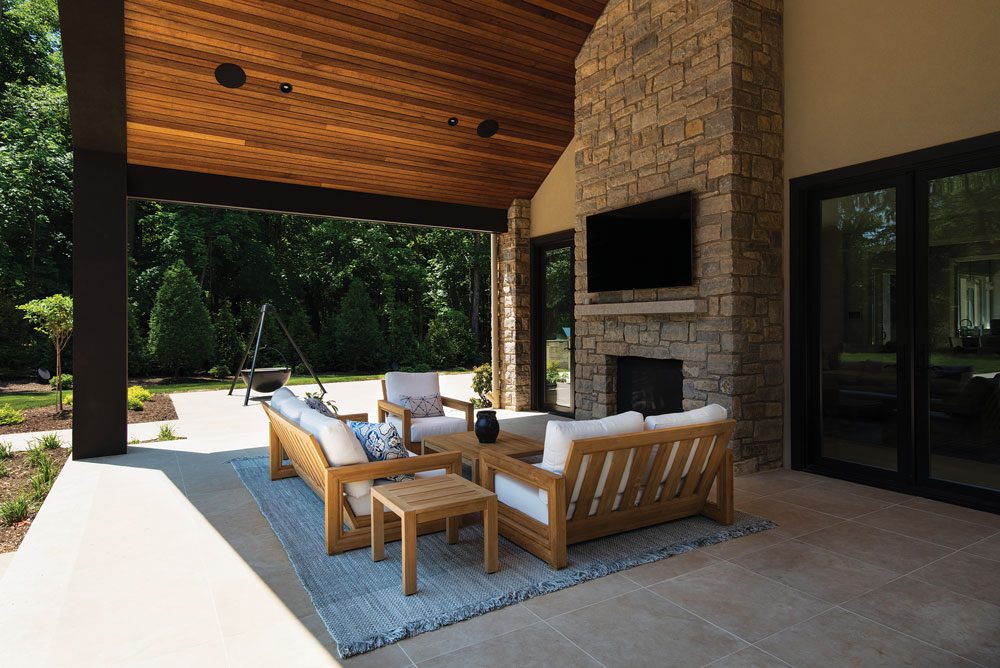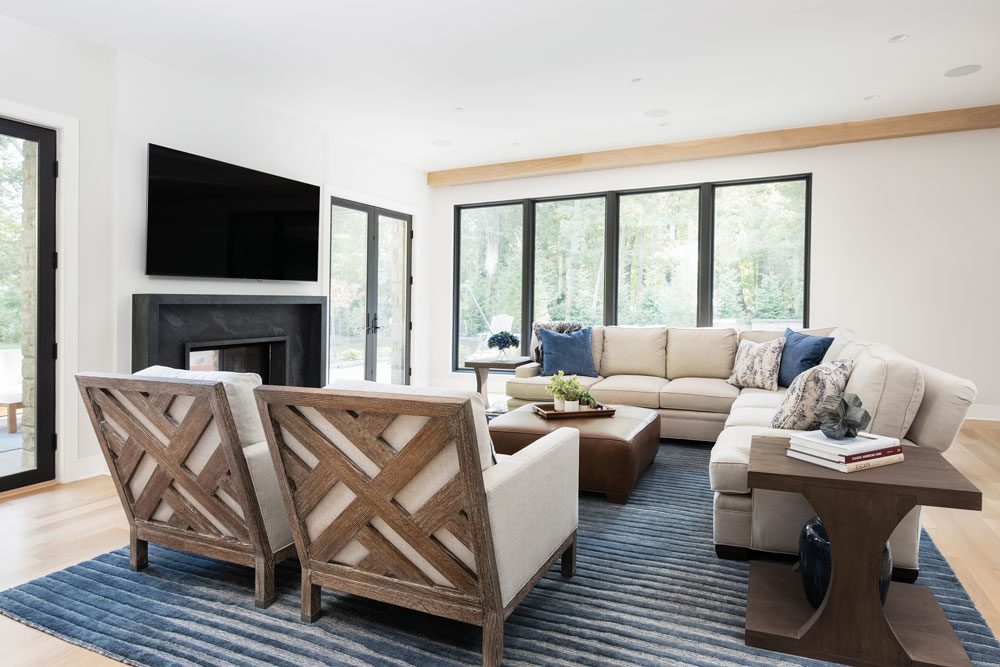Vineyard Vibes
Writer Marirose Krall | Photographer Cara FitzPatrick Polizzi | Designer Mary FitzPatrick Scro, AIA, LEED AP, and Ioana Curovic, NCDIQ | Architect Michael Scro, AIA, LEED AP | Builder J DiPeri ContractingThe design of a Bergen County, New Jersey, home is inspired by the wineries of Italy and California
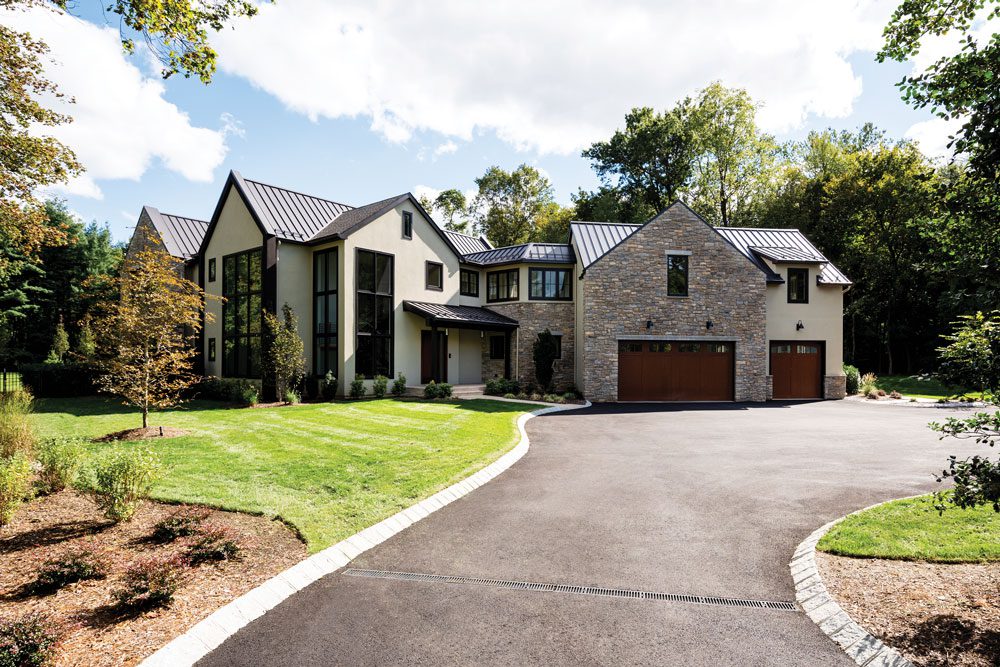
“The new home pulls from the owners’ Italian heritage and love of Napa Valley, incorporating natural materials such as stucco and stone on the exterior mixed with modern, expansive windows and standing-seam metal roofing,” architect Michael Scro says.
This 7,000-square-foot home has a decidedly Old World look, though it’s newly built. Clad in natural stone and stucco, it has a rustic simplicity that belies its more modern aspects — such as expansive windows and an open layout. “The homeowners wanted spaces filled with natural light and seamless integration between indoor and outdoor living/entertaining,” says Michael Scro, AIA, LEED AP, principal of Z+ Architects in Allendale, New Jersey. He and Mary FitzPatrick Scro, AIA, LEED AP, also a principal and interior designer at Z+ Interiors, and Ioana Curovic, NCDIQ and senior interior designer at Z+, created a home that, quite literally, centers on its owners’ love of wine.
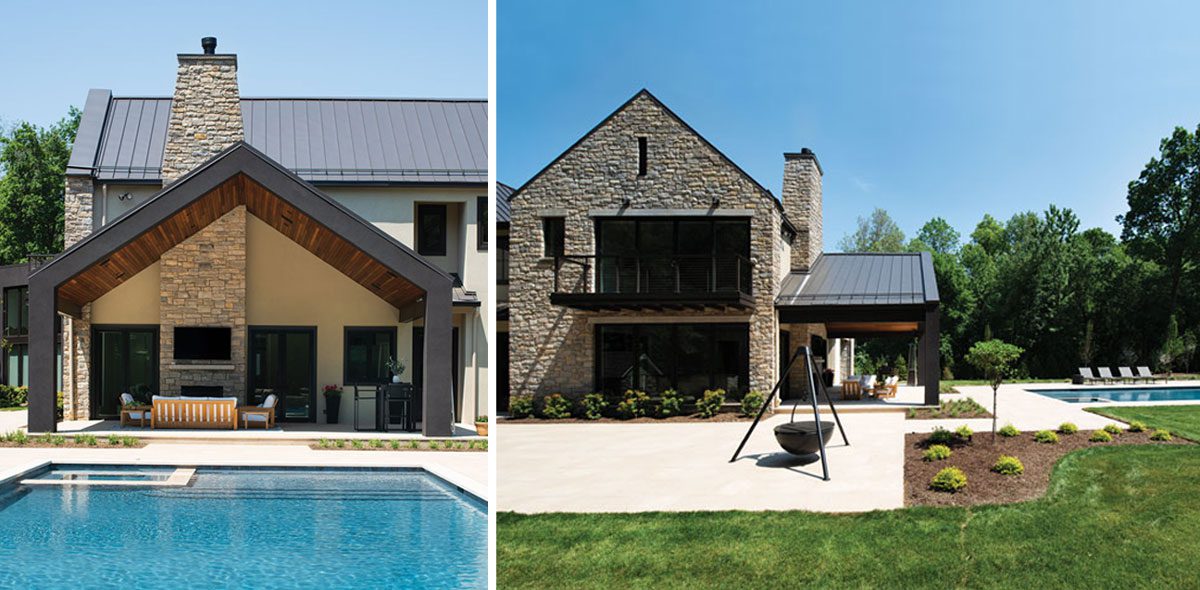
The gable shape from the front façade is repeated in the covered patio next to the pool. A stone façade contributes to the home’s Old World aesthetic.

Michael Scro AIA, LEED AP
Principal and Architect
Z+ Architects
Allendale | 201-785-8855
ZPlusArchitects.com
Design NJ: What architectural styles does this residence draw from?
Michael Scro: It’s a hybrid, drawing inspiration from the wine regions of Napa Valley and Sicily and incorporating an abstract, modern play on traditional forms of gable rooflines. It features natural materials — such as the 6-inch stone veneer on portions of the façade and on the fireplace, and mahogany beadboard on the patio ceiling — that lend warmth to the project. Rather than a conventional gable form with an overhanging soffit, we terminated the standing-seam-clad metal roofs into the rear side of the gable walls. The gable form appears again in a new way — in an abstract, minimal form — at the covered entertaining area at the rear of the home. The usual horizontal and vertical supports were omitted; instead, a steel frame supports the structure and allows minimal visual interference with the view.
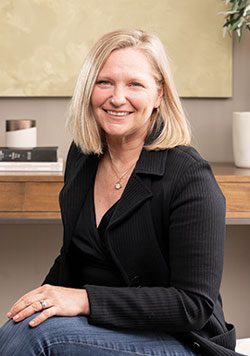
Mary FitzPatrick Scro AIA, LEED AP
Principal and Interior Designer
Z+ Architects
Z+ Interiors
Allendale | 201-785-8855
ZPlusArchitects.com
DNJ: What was the directive from the homeowners?
MS: The homeowners are close personal friends, and we knew that each was seeking a considerably different look. One has more modern tastes, while the other favors very traditional forms. This was a springboard for our abstract, modern interpretation of the gable roofline. Both agreed they wanted unique moments, inside and out, and did not want to limit our design direction by restraining us to standard layouts or typical exterior styles. Given our friendship and their familiarity with our firms’ work, they trusted us to interpret their individual needs into a cohesive design. This trust played a critical role in allowing us to create a hybridized aesthetic that would not have been possible if limited by a more conventional approach.
DNJ: What was the inspiration for situating the wine room at the center of the home?
MS: The clients wanted to recreate the feeling of a resort escape while they were at home. We proposed centering the wine room in the heart of the plan so it plays a central visual role adjacent to the main living spaces. Locating the wine room in the center was one means of echoing a layout similar to what one might experience walking through a resort lobby, albeit at a residential scale. We knew that a glass form would allow for views into the wine room where the wine bottles and labels themselves act in the role of art, satisfying the clients’ appreciation of both in a single move.
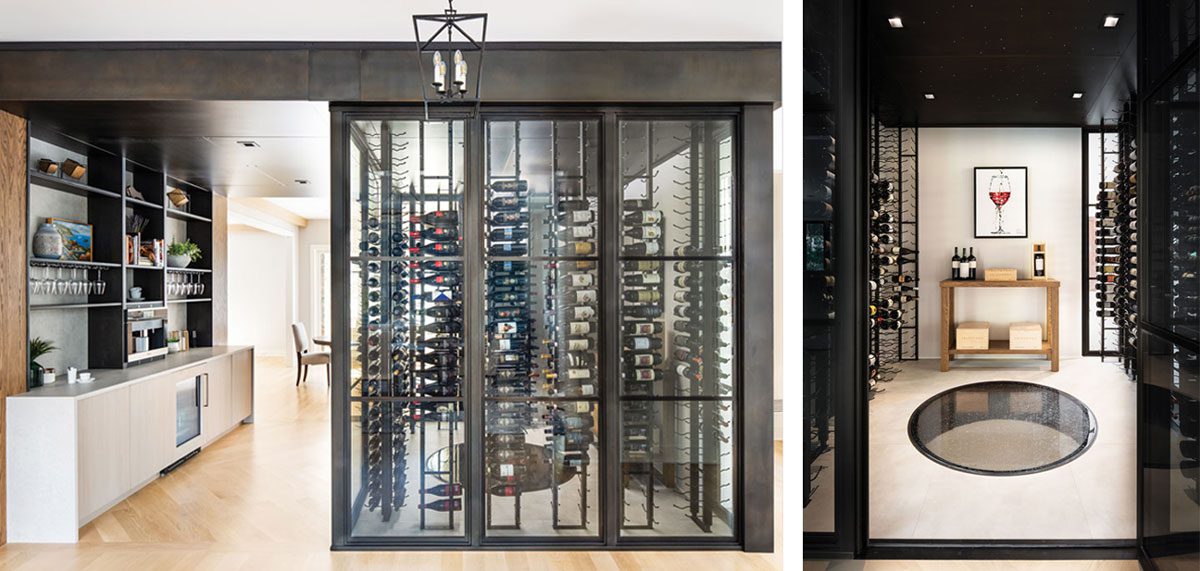
The wine room is centrally located on the first floor. “It plays a central visual role adjacent to the main living spaces,” Michael Scro says.
“The glass-and-steel wine room features a gunmetal ceiling with thousands of tiny perforations inspired by a starry night in the vineyards,” he adds.
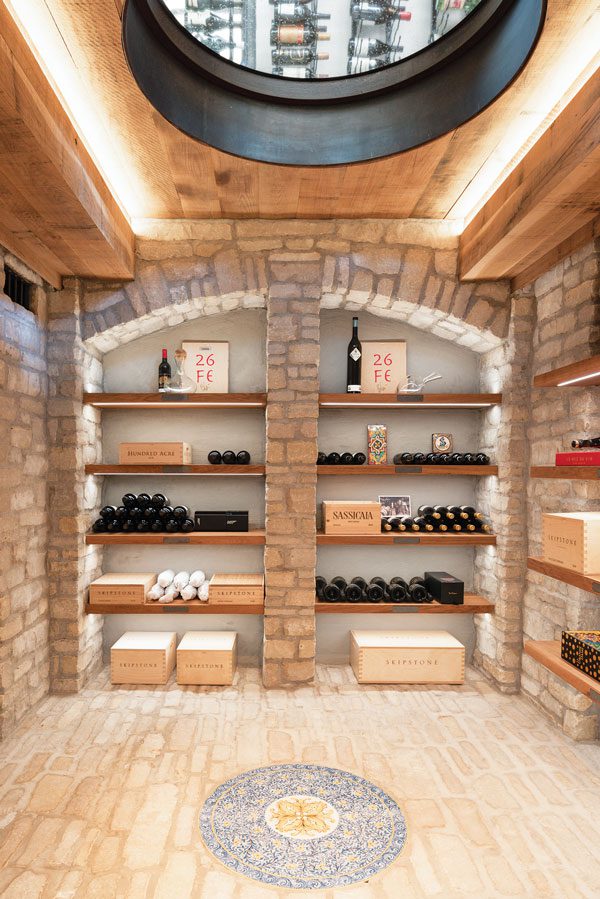
The basement houses a rustic, stone-clad wine cellar with a circular Sicilian mosaic on the floor. Wine bottles hanging on the wall in the first-floor wine room are visible through the oculus in the ceiling.
Lit in the evening with its “starry-night” pinhole steel ceiling, the wine room acts as a sophisticated “night light,” softly illuminating the surrounding spaces while inviting views in and through the room itself. It serves as a critical pivot and dynamic focal point. The circular structural glass floor pays homage to the oculus in the Pantheon in Rome and allows views into the lower wine cellar, complete with a Sicilian mosaic on the floor, visible through the glass.
DNJ: What were the homeowners looking for in their interiors?
Ioana Curovic: The clients wanted a comfortable, livable space. They liked an open plan, but desired distinction between the spaces. We accomplished this by dividing the spaces with large cased openings instead of with walls.
DNJ: What is the interior aesthetic of this home?
Mary FitzPatrick Scro: It’s truly transitional. A mix of traditional and modern art adorns the walls. The furniture is casual with clean lines. The light fixtures throughout the house reflect the clients’ personal style and reinforce the modern, Sicilian and traditional elements of the home.
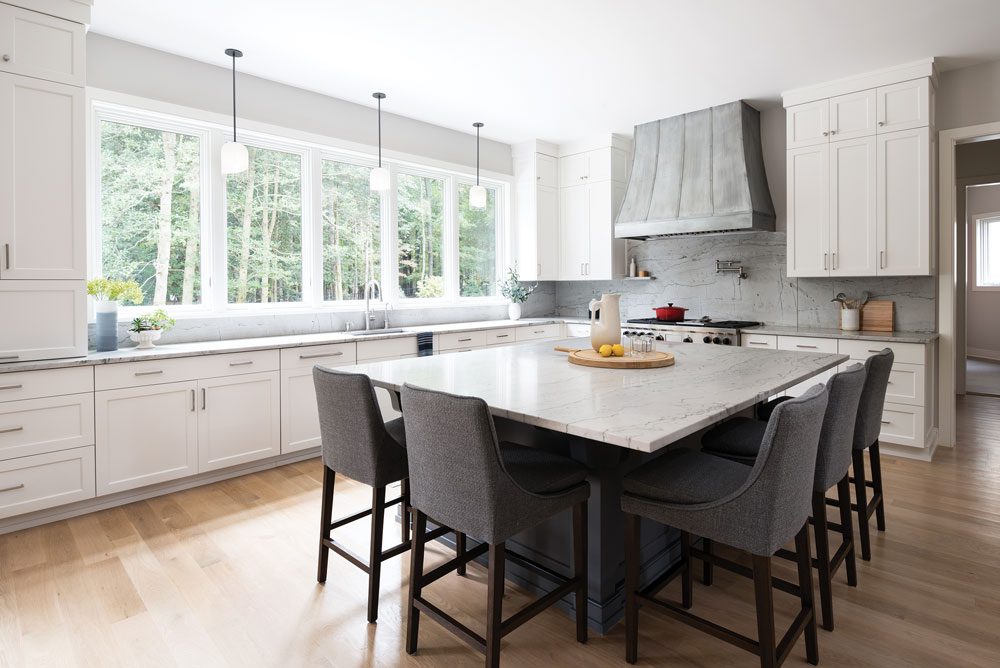
“The kitchen layout was planned to work for a Tuesday morning breakfast routine as well as a Saturday evening spent cooking for friends and family,” designer Mary FitzPatrick Scro says.
DNJ: How do the homeowners use this home? How did this influence the choice of furnishings?
MFS: The homeowners were very insightful as to how they live. We discussed their daily routines and made sure the spaces were crafted to support them. The kitchen layout was planned to work for a Tuesday morning breakfast routine as well as a Saturday evening spent cooking for friends and family. The family room sectional is sized to fit the whole family with deep seats for comfortable lounging and a leather ottoman for kicking up their feet.

