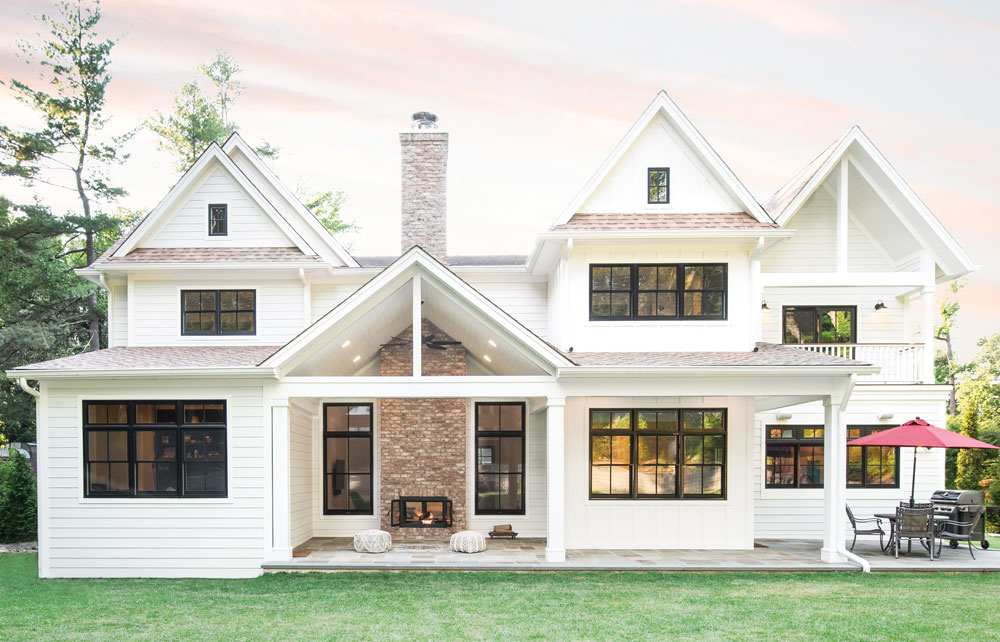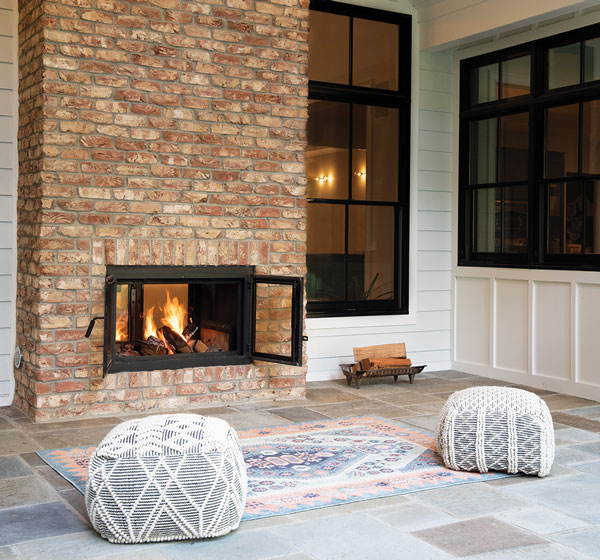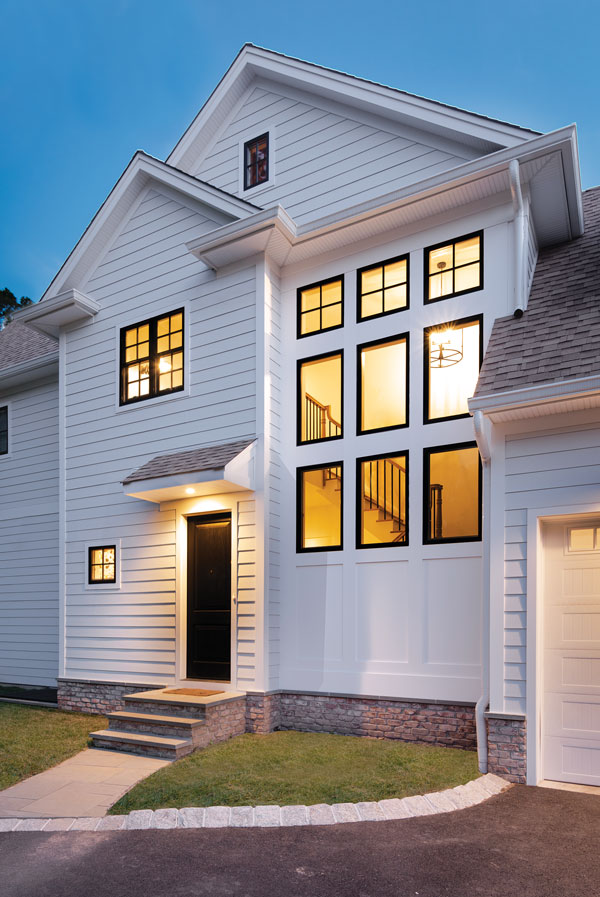User-Friendly
Writer Marirose Krall | Photographer Cara FitzPatrick Polizzi | Designer Z+ Interiors | Architect Z+ Architecture | Builder Messineo Builders | Location Bergen County, NJA custom-built home in Bergen County is big, bright and barrier-free
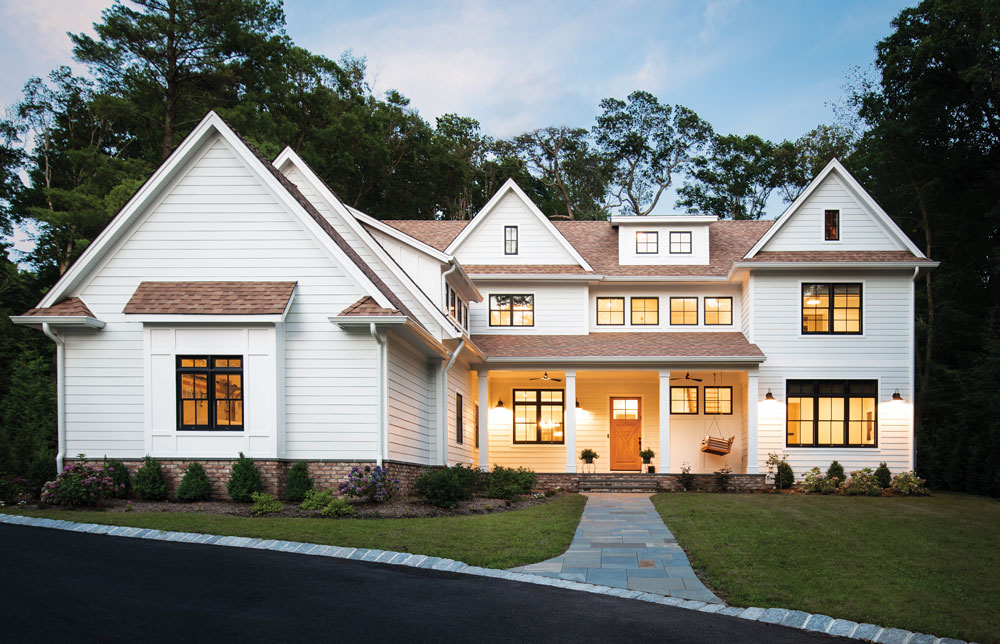
The exterior of the home features farmhouse-style hallmarks, such as steeply pitched gable rooflines and white clapboard siding, along with more modern elements, such as shed dormers and abundant windows.
The house needed to live large,” architect Michael Scro says of this Bergen County, New Jersey, home, “rising to the demands of a growing family that hosts frequent gatherings while remaining cozy and welcoming. Additionally, it had to incorporate universal design and accommodate family members with mobility issues.”
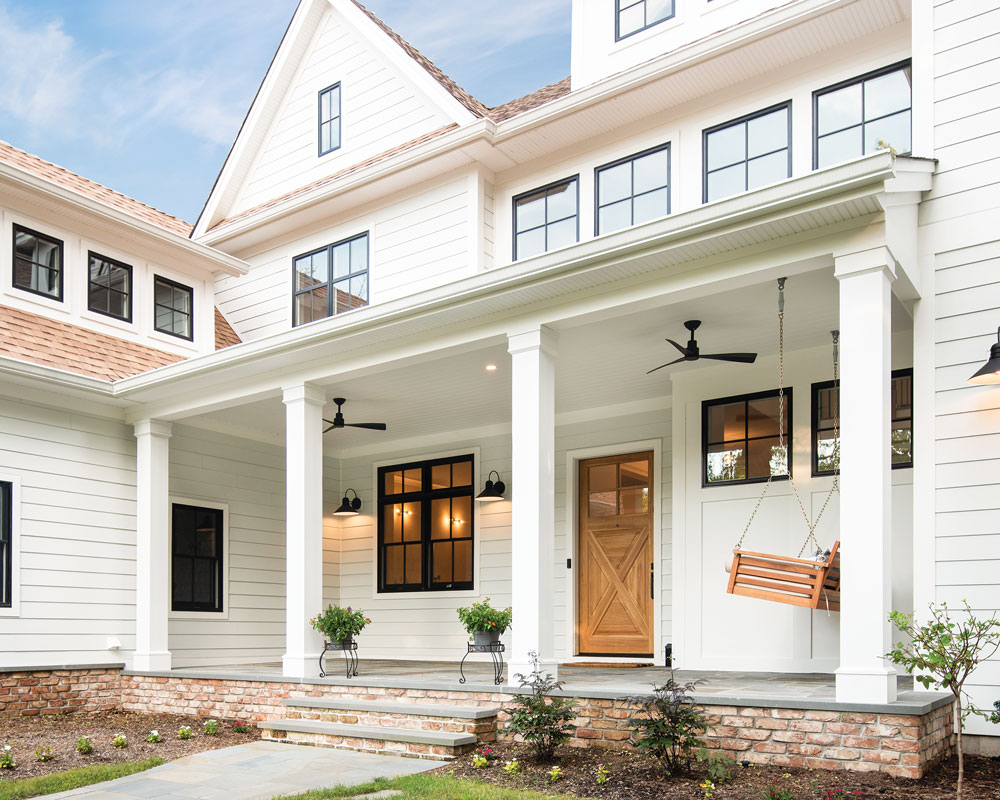
“The client specifically wanted to avoid large expanses of masonry in the form of brick or stone,” architect Michael Scro says, “so accents were used in a limited fashion, largely to add practicality, durability and lower maintenance where the house meets the ground plane.”
Scro, LEED AP, a member of the American Institute of Architects and a principal of Z+ Architects in Allendale, New Jersey, handled the architectural design for the project. Mary FitzPatrick Scro, AIA, LEED AP, also a principal and interior designer at Z+Interiors, and Ioana Curovic, NCDIQ, collaborated on the interiors.

Mary Fitzpatrick-Scro AIA, LEED AP | Z+ Architects, | Z+ Interiors | Allendale | 201-785-8855 ZPlusArchitects.com
Design NJ: What was the scope of the project?
Michael Scro: The original ranch-style residence was dilapidated. Because of the steep slope on the property, the home had suffered chronic water damage; the structure needed to be demolished. To resolve the water-penetration issues, we used various water-control techniques — including seepage pits and perimeter drainage systems — to control runoff. We also incorporated low retaining walls and groundcover plantings to direct and absorb rainfall.
As far as the residence itself, the new home needed to house the clients’ immediate family and accommodate longer-term stays by parents and guests while meeting the needs of an extended-family member who requires barrier-free access to a private suite and all of the living spaces.
DNJ: You call this style Modern Farmhouse. What do you consider the modern architectural elements used here and what are the farmhouse elements?
M. SCRO: The modern architectural elements include shed dormers, the configuration and arrangement of windows, an expansive use of glass (at times without mullions) in larger quantities and concentration than is typical on a classic farmhouse, and refined, clean panels of wainscot exterior trim. The classic farmhouse elements are the steeply pitched gable rooflines, the white clapboard siding, the stone accents, and two-over-two grille patterns, both in the square and the tall/thin windows. Timeless features, such as a front porch with a standing-seam metal roof and refined, square columns, play off more modern details at the rear covered entertaining area.
DNJ: What were some of the challenges of this project? How did you deal with them?
M. SCRO: The lot is very deep but relatively narrow so the design challenge was to fit the guest suite into the first-floor layout along with a kitchen, dining room, great room, mudroom, private office and support spaces. The deeper the house became to accommodate the desired spaces, the darker the center would be. This was the exact opposite of our clients’ goal, which was to maximize glass and natural light in the living spaces.
To address this issue, we shifted the garage forward to allow for a narrower house. Ample amounts of glass along with a generous ceiling height also help to maximize the play of natural light inside. And by shifting the main stair so it is adjacent to the foyer rather than within it, we allowed for a better view and light penetration from the front to the back of the house.

The kitchen was configured with wide pathways for barrier-free access. The black borders around the windows repeat the aesthetic of the home’s exterior. Additional black elements — including the countertops and cabinet hardware — create a striking contrast against the simplicity of the white cabinets.
DNJ: What accessibility accommodations did you make?
M. SCRO: We have a great deal of experience integrating universal-design concepts while steering clear of its often-institutional calling cards. We eschewed an exterior ramp and railings in favor of a single step at the rear entry off the kitchen that can be navigated, with assistance, by a special-needs individual. The preference was to avoid an elevator and locate the guest suite on the main living level, further integrating special-needs guests into a natural flow between their private spaces and the family’s adjacent social areas.
Mary FitzPatrick Scro: Widened hallways, archways and doorways, along with numerous pocket or barn doors, accommodate barrier-free navigation. In the guest suite, a roll-in shower with a linear trench drain — and without the traditional curb to step over — enhances the ease of entering and using the shower. In addition, we protected high-traffic areas and wall corners on the first floor with shiplap and other durable, low-maintenance materials to avoid more institutional acrylic drywall corner protection.
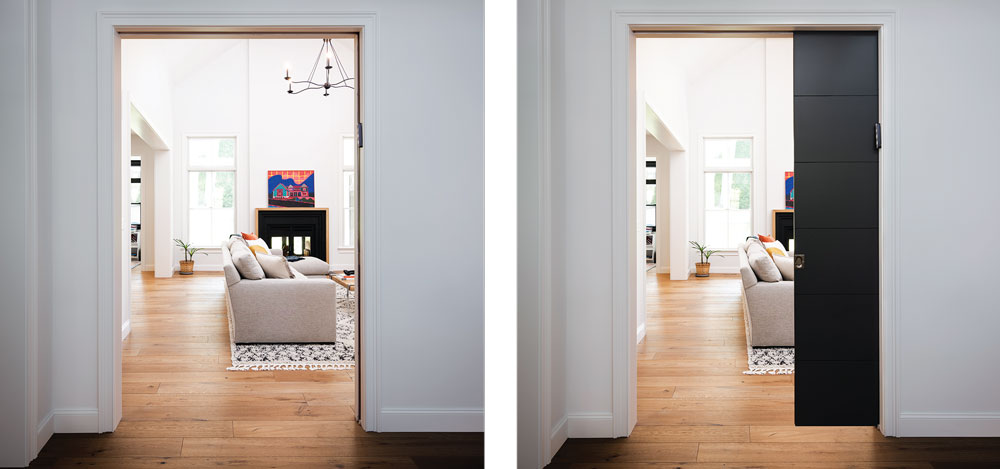
The high ceiling in the great room adds to the spacious feel of the home. Pocket doors, shown open and partially closed, ensure accessibility.
DNJ: What elements of the interior design reinforce the Modern Farmhouse style of this home?
Ioana Curovic: Shiplap siding on the interior accent walls provides relief from the general field of materials, much like the wainscot panels on the clapboard siding outside. In the bathrooms, the clean, crisp white millwork and plumbing fixtures with dark, punchy accents echo the white siding with black windows on the exterior. White oak floors soften the palette and reiterate the look of the warm, lighter roofing shingles. These elements allow the interior to both inspire, and react to, the exterior of the home.
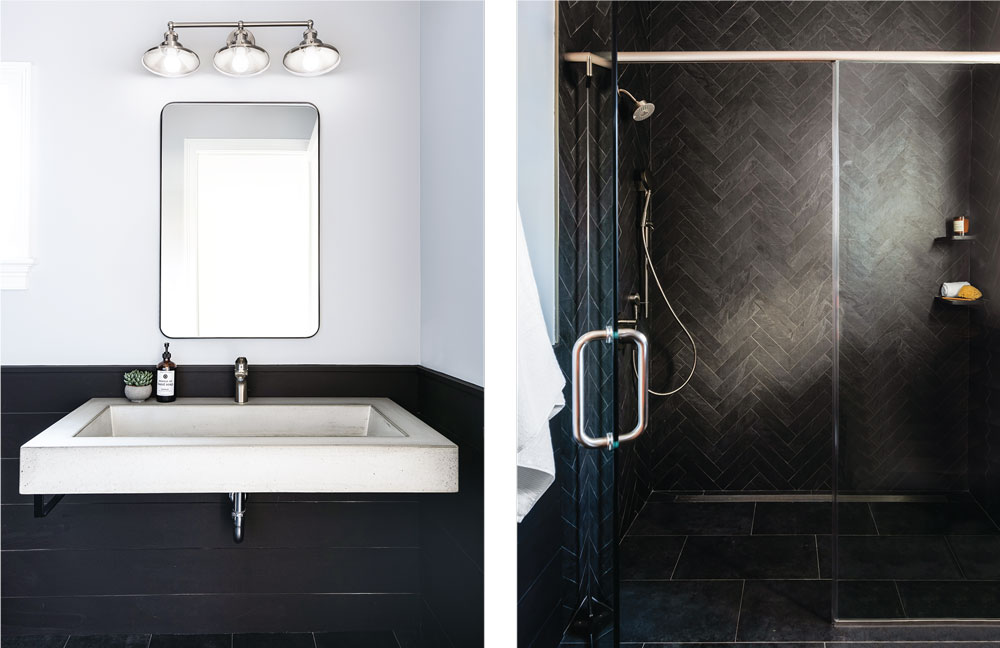
The white and black palette in the accessible guest bathroom mimics the colors on the home’s exterior. | The guest bathroom features a curbless shower with a linear trench drain.
DNJ: How would you describe the overall project?
M. SCRO: The house represents a fresh take on a transitional Farmhouse style, yet is immediately recognizable and familiar in the residential lexicon. It fits effortlessly into the neighborhood and context, which was a goal of the young couple as they envisioned a future home that would be a welcomed neighbor to the established homes in the area.



