Updating a Townhome for Newly Empty Nesters
Writer Ren Miller | Photographer Ben Winkler | Designer Judi Schwarz, Associate ASID, IIDA | Location Essex County, NJ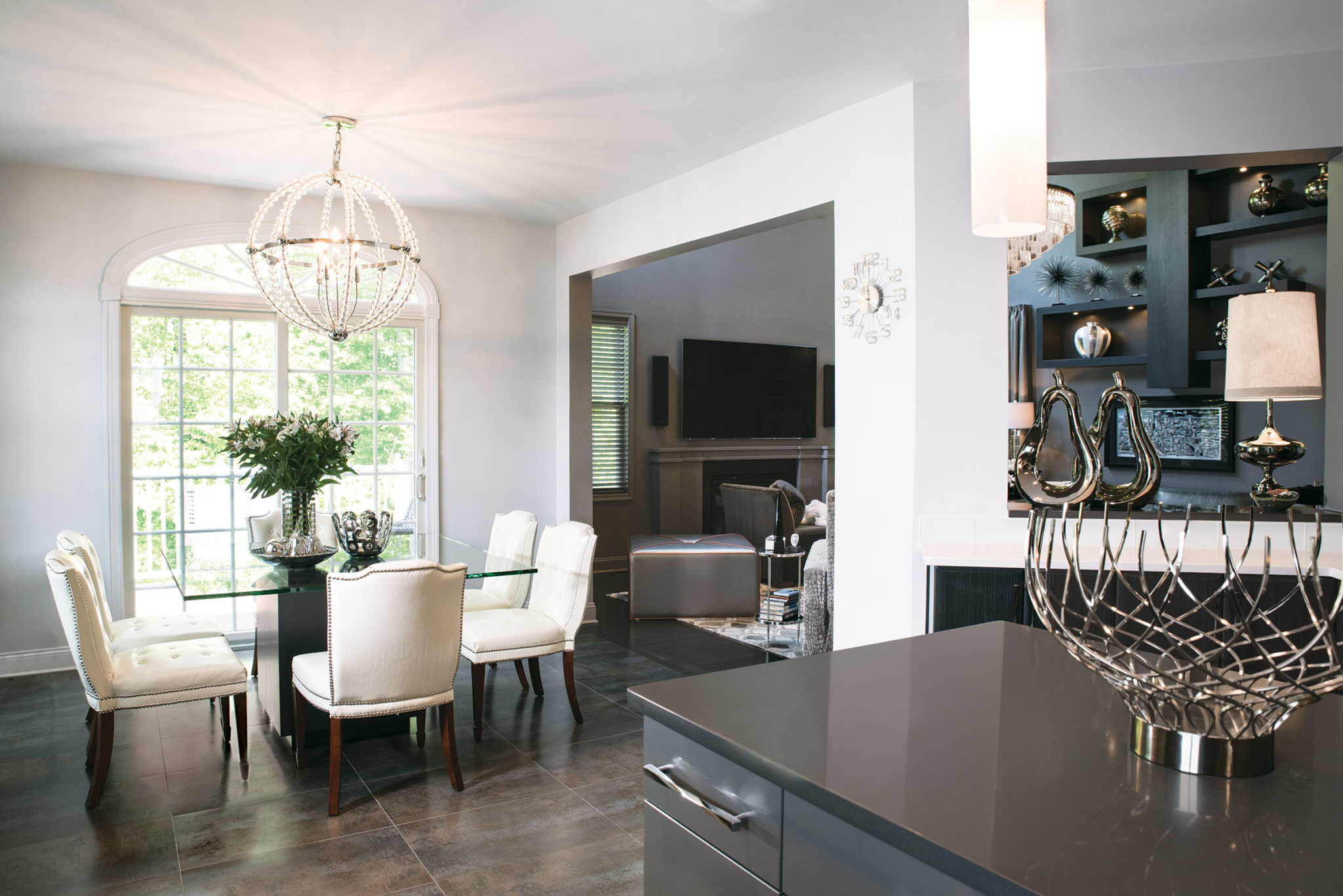
The breakfast area offers a view to the backyard.
Rich colors and lush furnishings bring contemporary style to an Essex County, New Jersey, townhome
When it came time to downsize, an Essex County, New Jersey, couple wanted to do it with flare. With their children grown and gone, they chose a townhome where they could relax, entertain and enjoy the amenities that come with living in a community where they wouldn’t have to maintain a large yard in summer or shovel snow in winter.
The interiors of the townhome, however, were not to their liking. “The first owners apparently didn’t choose any upgrades when they moved in,” says Judi Schwarz, the interior designer the couple chose to add a personal stamp to their new home. “It was a very basic, nothing space.” Schwarz, owner of Judi Schwarz Interiors in Cliffside Park, New Jersey, and West Caldwell, New Jersey, in turn, created dramatic yet relaxed contemporary interiors for the owners, who she calls among her most favorite clients ever.
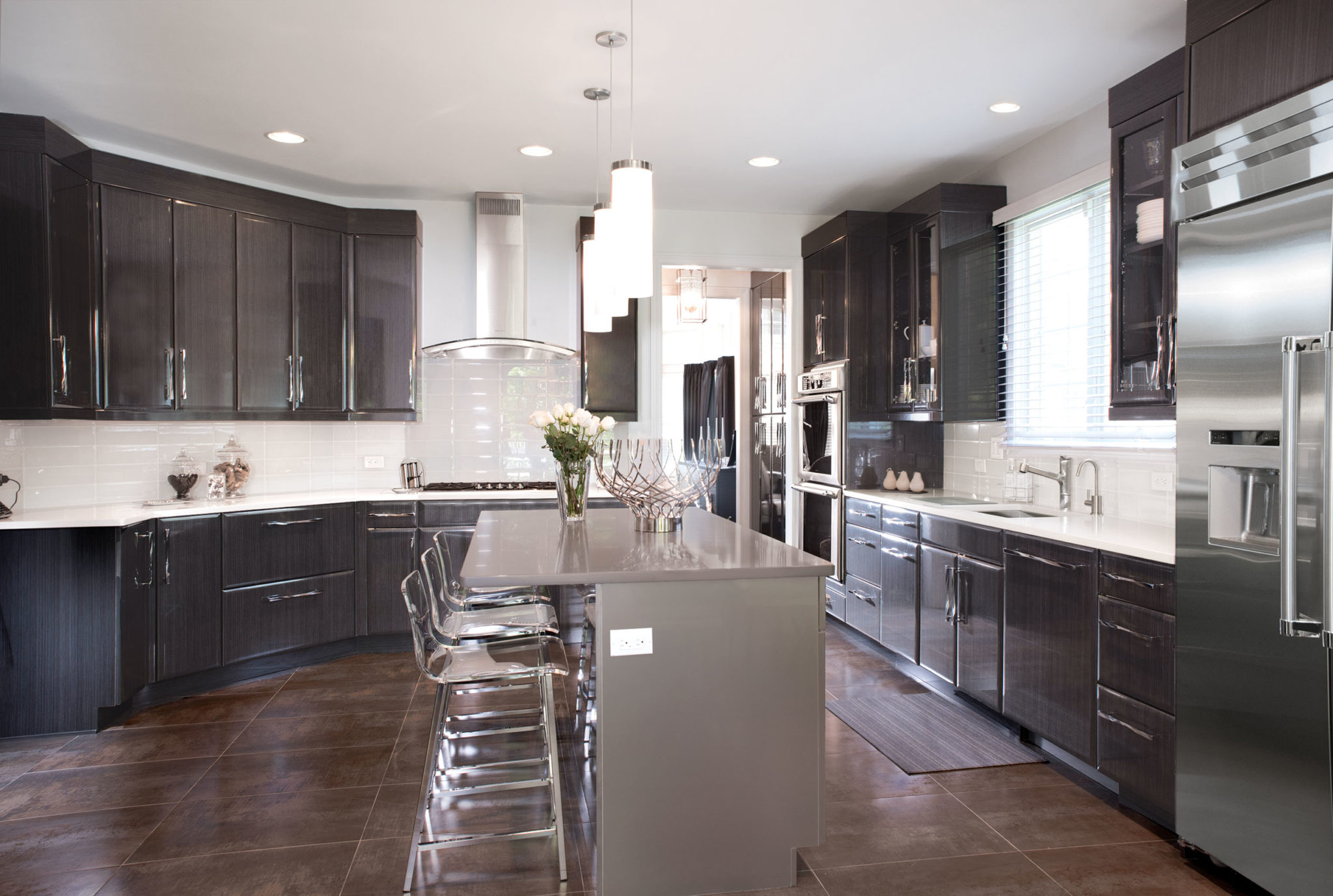
Gleaming cabinetry and surfaces add panache to the kitchen in a home where the owners entertain frequently.
The project involved gutting the three-level townhome, so the clients moved to temporary quarters after their former house sold and before the renovation of their new home was completed. “They were very involved and very open to my suggestions,” Schwarz says. In the living room on the main level, for example, they could have chosen light or dark gray for the walls, but they followed Schwarz’s advice and went darker. “It’s not my home, but I try to translate what my clients want,” Schwarz says. “Spaces come out best when a client lets the designer go that extra yard.”
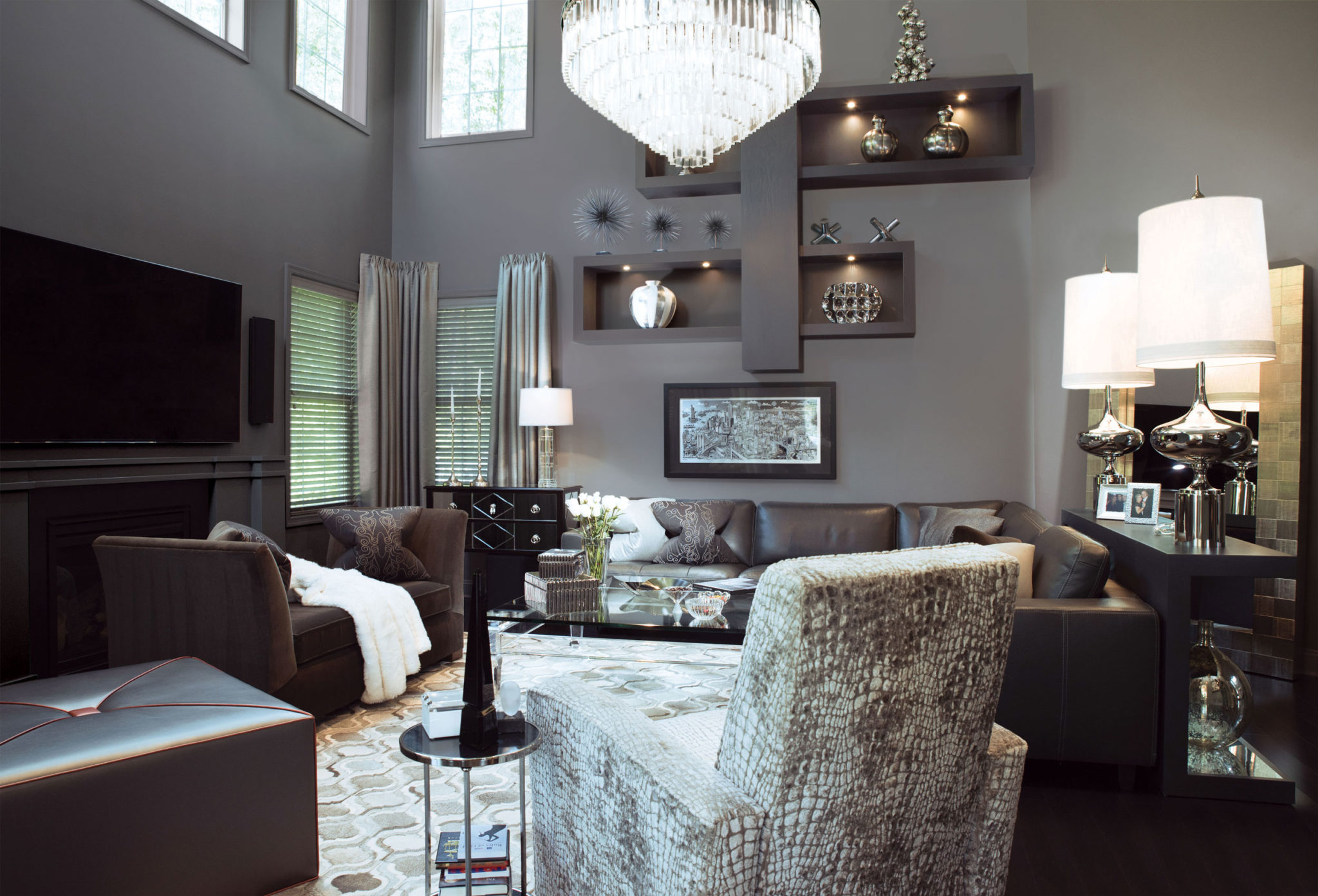
Deep grays create an envelope of comfort in the double-height living room.
The clients, who didn’t bring any furniture from their previous home, also wanted display space, but a normal bookshelf wouldn’t have worked in the double-height living room. “Instead, my assistant, Jennifer Lewicki, and I designed the display units mounted higher on the wall.” Comfortable and ample seating was also a must because the owners entertain frequently. The seating includes a sectional sofa, a custom backless sofa and an eye-catching armchair covered in a fabric that emulates an exotic skin.
A dramatic chandelier, table lamps and light hide carpet bring balance to the deeper tones of the space.
In the dining room, meanwhile, light and dark mix in white walls, black window treatments and chairs upholstered in easy-to-wipe-clean vinyl in white with black stripes down the middle of the backs and seats. Two chandeliers with mesh shades and crystal drops draw the eye upward. The wife chose an orange flower print to hang on the wall from a selection that Schwarz suggested, adding a splash of color among the neutral shades. Her inspiration for the room: “My clients inspire me. It’s like I’m painting a canvas, and their willingness to listen to my suggestions inspires me to be creative.”
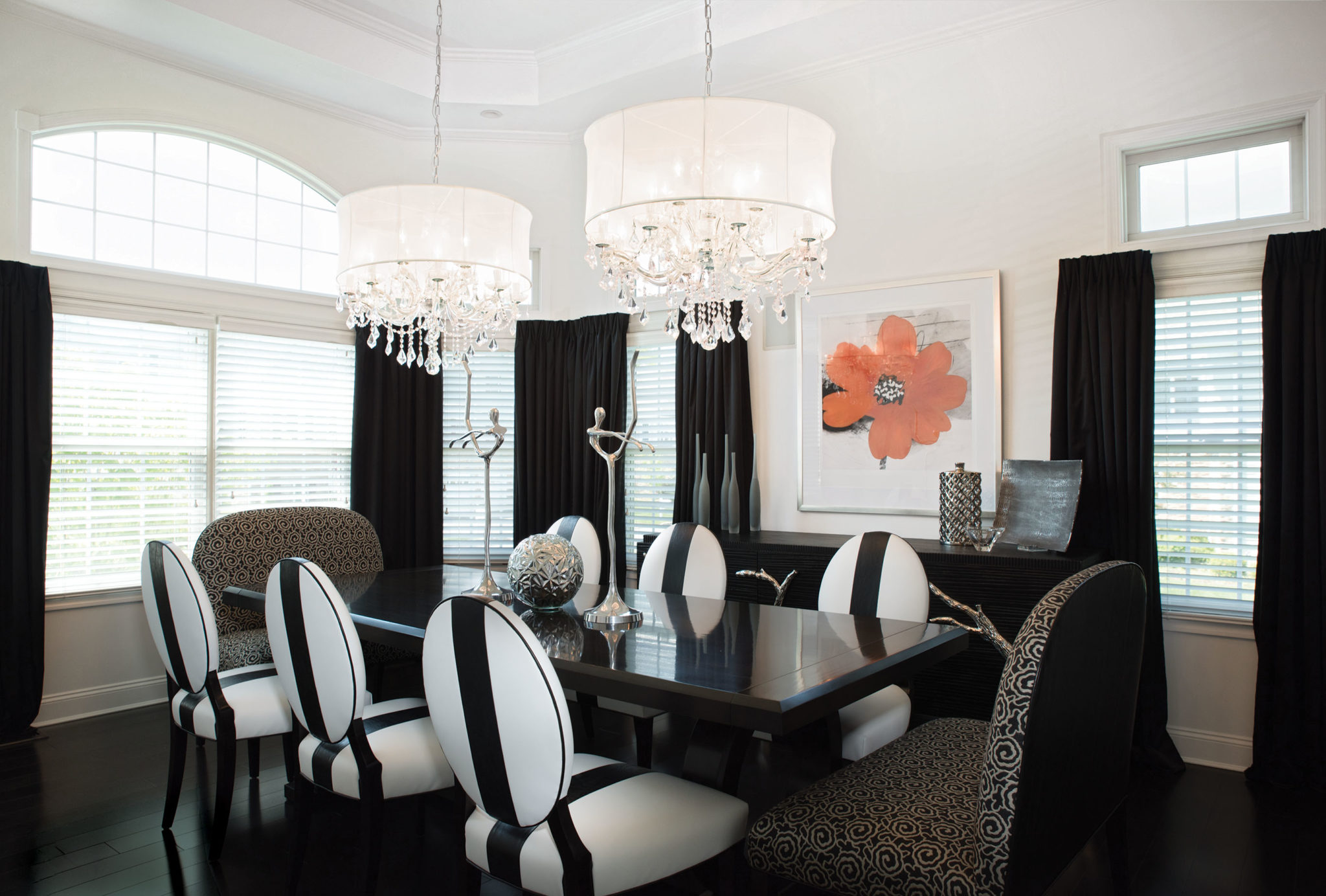
Black stripes on white chairs and cascading crystal chandeliers create movement in the contemporary dining room.
The drama continues in the kitchen with its gray lacquered cabinetry and dark wood flooring against a backdrop of gleaming white subway tile. Schwarz worked with a mass retailer of cabinetry, owned by a friend of her clients, to create a custom look in the kitchen. She also designed the island as a spot for casual dining and extra workspace. The perimeter and island countertops are hard-working quartz.
At one end of the long space, the designer carved out space for a glass-top breakfast table surrounded by six white chairs in front of a door that opens to a deck and view of the backyard.
On the lower level of the townhome—which Schwarz calls the Gentleman’s Retreat, though she suspects the wife enjoys it as much as the husband—the dramatically dark shades continue. The centerpiece is a contemporary pool table that Schwarz found on Instagram. Above it hangs a custom work of art by Angela Schuster of Faux Time Design in Closter. The two women collaborated on the colors as Schuster painted.
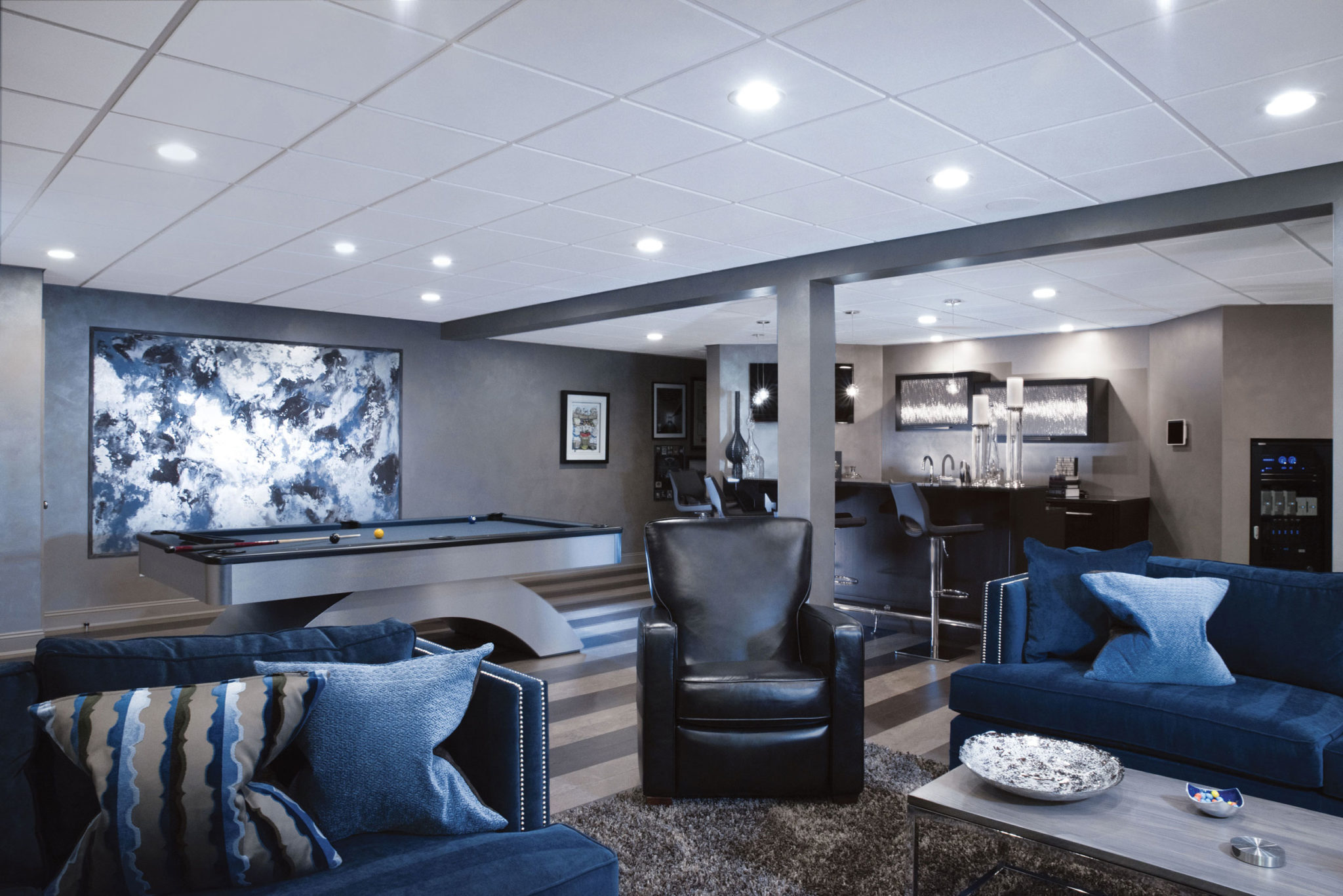
The lower level, which the designer calls the Gentleman’s Retreat, comprises a prized pool table, bar, sitting area and game table (the latter is not visible in the photo).
The lower level also includes a bar featuring cabinetry with rippled-glass doors that reflect the light, a seating area and a game table.
The designer credits the husband and wife for their involvement in the design process for their new home, noting their input ensured a happy result for everyone.
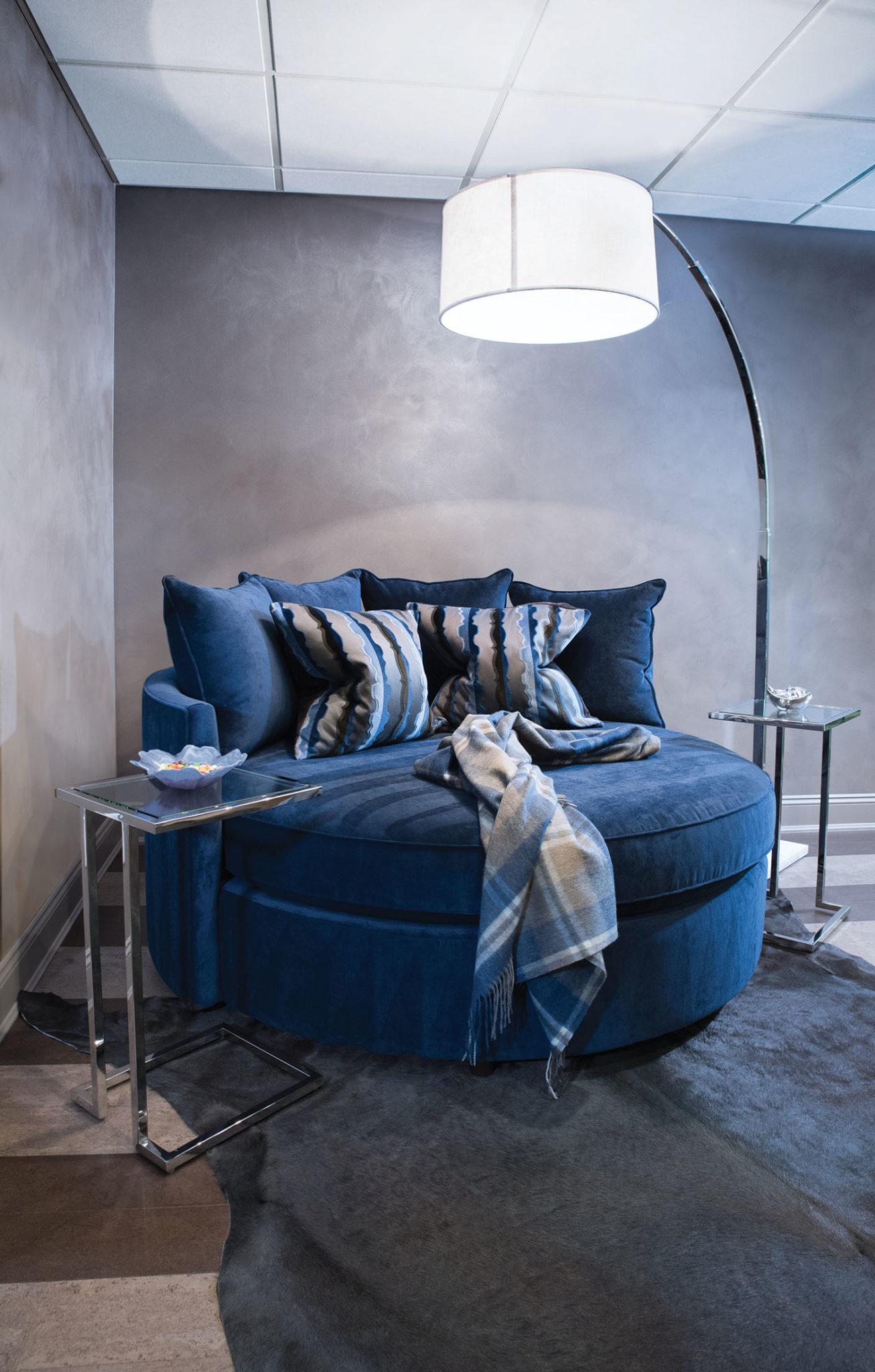
An oversized chair on the lower level is a perfect place to snug away to read a book or take a nap.
