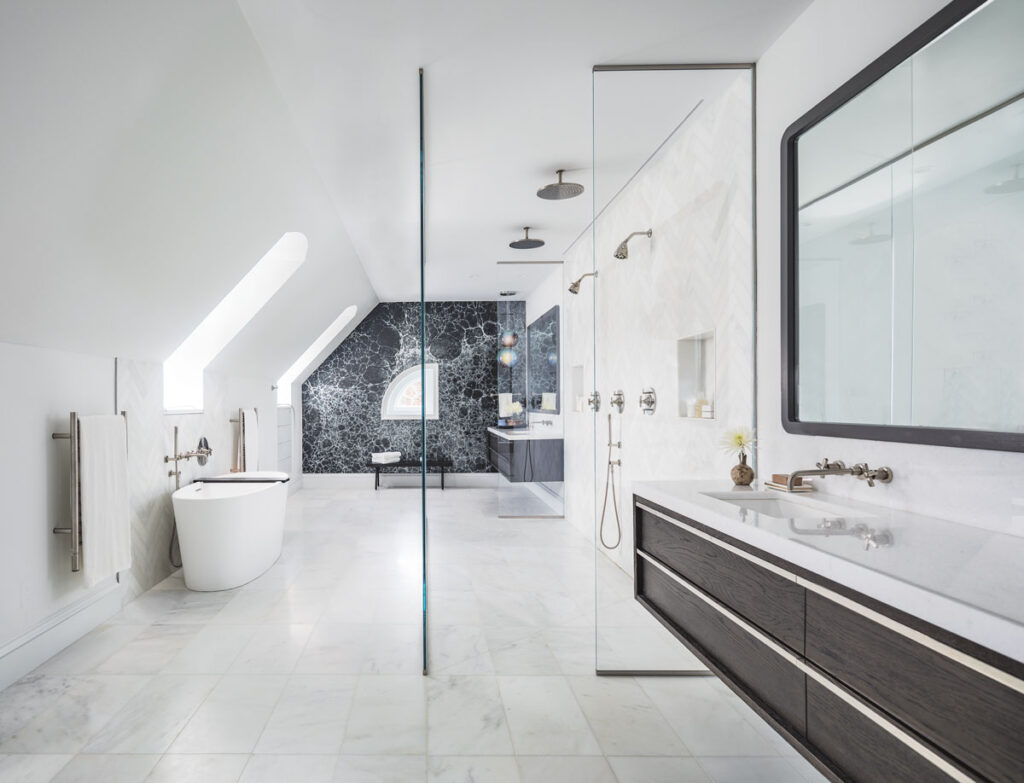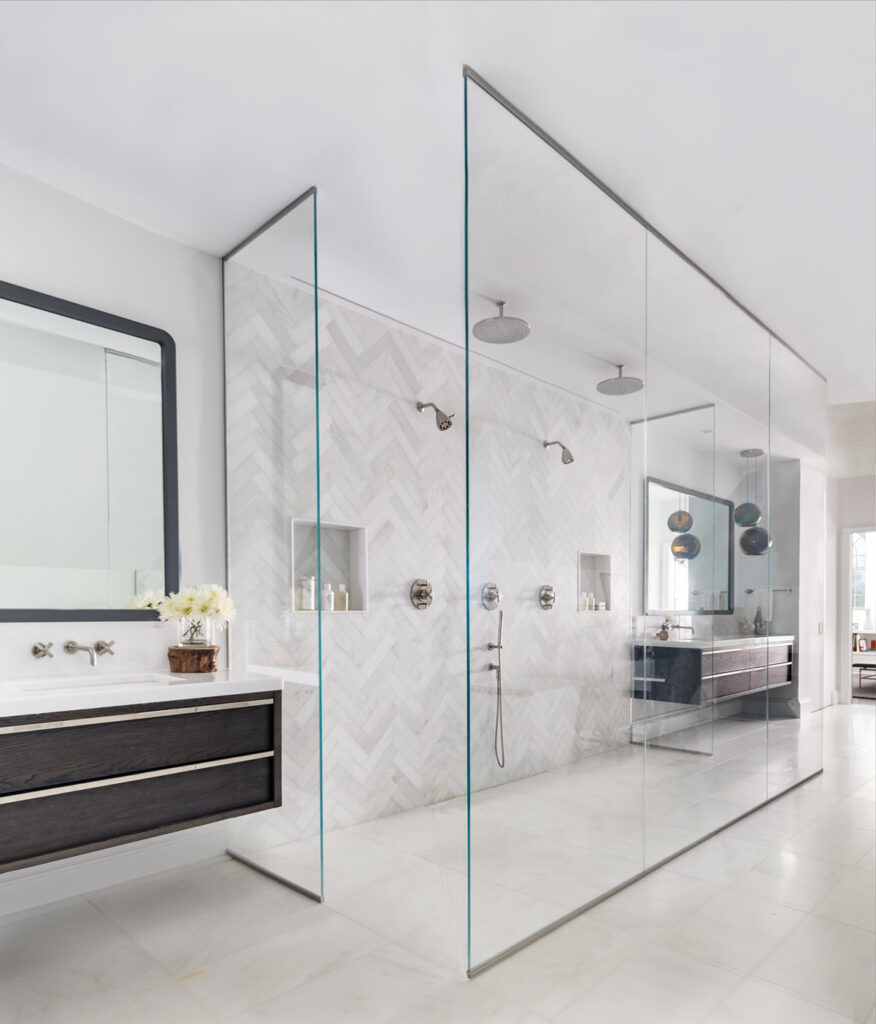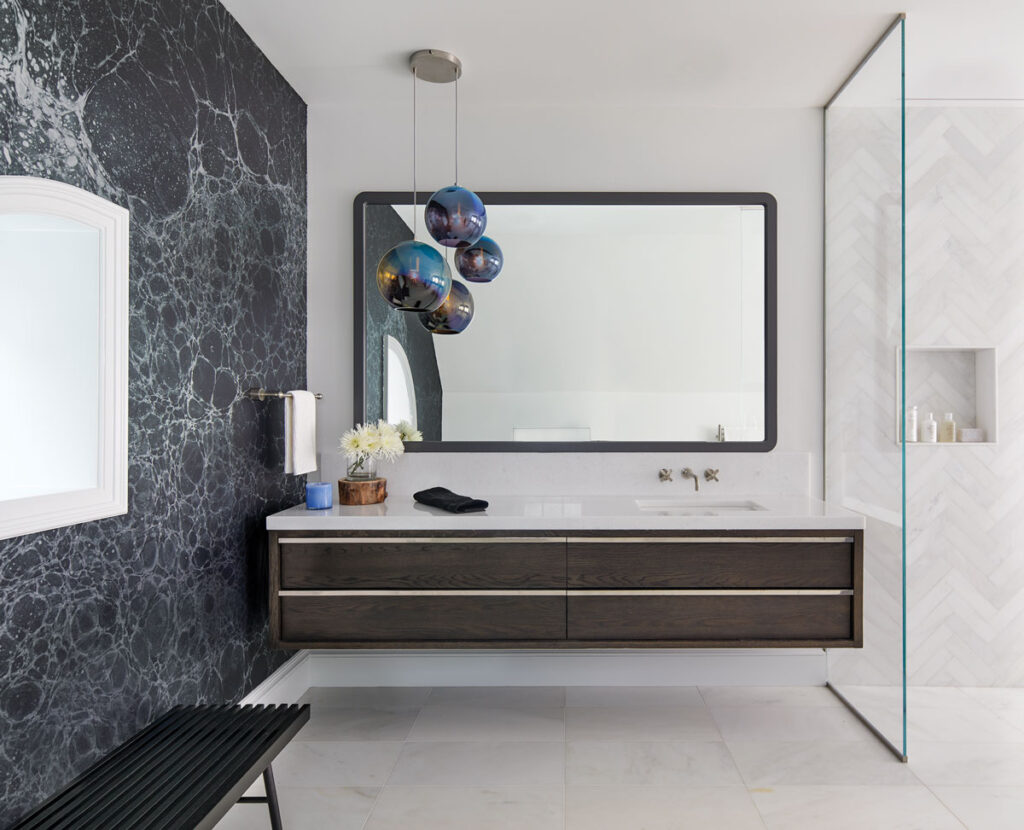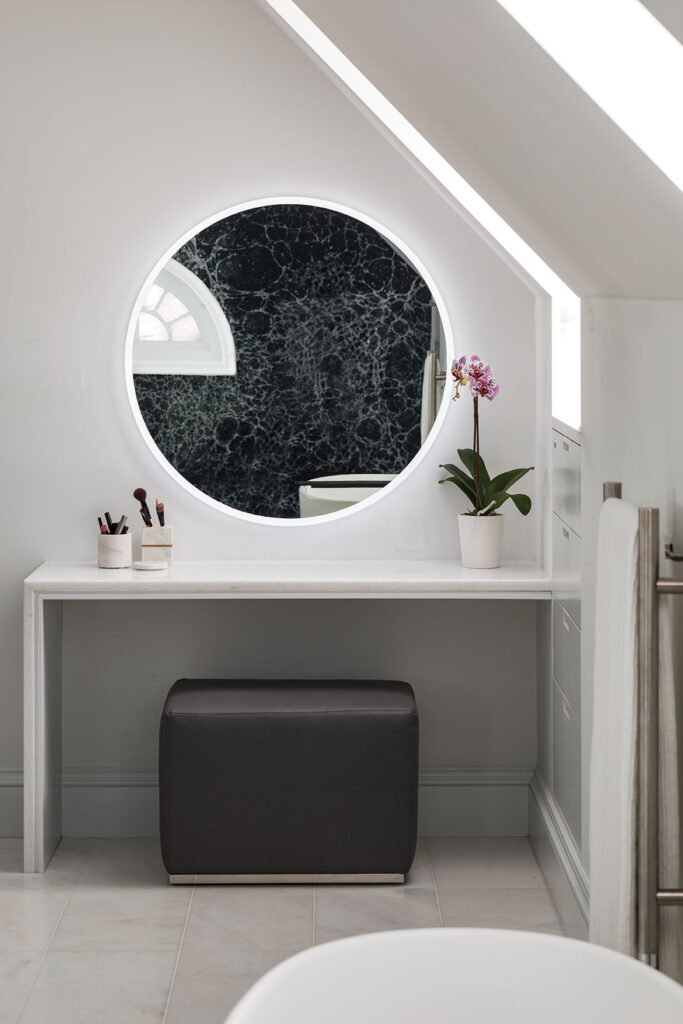True To Form
Writer Marirose Krall | Photographer John Bessler | Architect RHG A+D | Builder Jack Finn | Location Montclair, NJA Montclair master bath embraces unusual spaces

Several smaller rooms were joined to form the expansive master bathroom. The dormer wall and the quarter-round window reflect the home’s early-20th-century provenance.
The third floor of this early-20th-century Colonial offered an abundance of space for a new master suite; however, it needed to be reworked. “It was dramatically overhauled,” says Rachael Grochowski, NCARB, RA, founder and principal architect at RHG Architecture + Design in Montclair. The 100-year-old architecture complicated matters. “We had some tricky details to work with, like the quarter-round window and the dormers. The house is on the historic registry and therefore we did not want to eliminate details which harken to the history, while still providing a modern space.”

The transitionless shower features a linear drain against the interior wall for a sleek, clean look.
Indeed, Grochowski helped the homeowners transform what was once a warren of small rooms into an expansive retreat, infusing the spacious bathroom with modern flair while respecting its distinctive characteristics. The dormer wall, for instance, is sparingly furnished, emphasizing the room’s unique bones. A soaking tub tucked under one of the dormers takes maximum advantage of the space beneath the slope.
Installation of said tub was slightly problematic, thanks to the unusually shaped windows—which would not accommodate a hoisted bathtub—and a narrow stretch of stairwell leading to the third floor. “This was the largest bathtub we could get up the stairs,” explains Grochowski.
The more straightforward flat wall is outfitted with a show-stopping stretch of amenities. A 12-foot-by-5-foot shower features four separate shower heads—two on the wall and two rainfall style on the ceiling. On either side of the shower, his-and-hers floating vanities provide ample space for husband and wife. Custom globe pendants over each vanity act as a counterpoint to the linear cabinetry. Rounded shapes also make an appearance on an accent wall, which is swathed in a marbleized wallpaper.

Double-size vanities offer lots of room to spread out when getting ready for the day. Custom frames surrounding the mirrors create soft corners to contrast with the straight edges of the vanity.
The room offers an appealing combination of subdued elements and interesting detail. The space, says Grochowski, “is designed to evoke calmness, serenity and sophistication. The couple loves their new oasis.”

