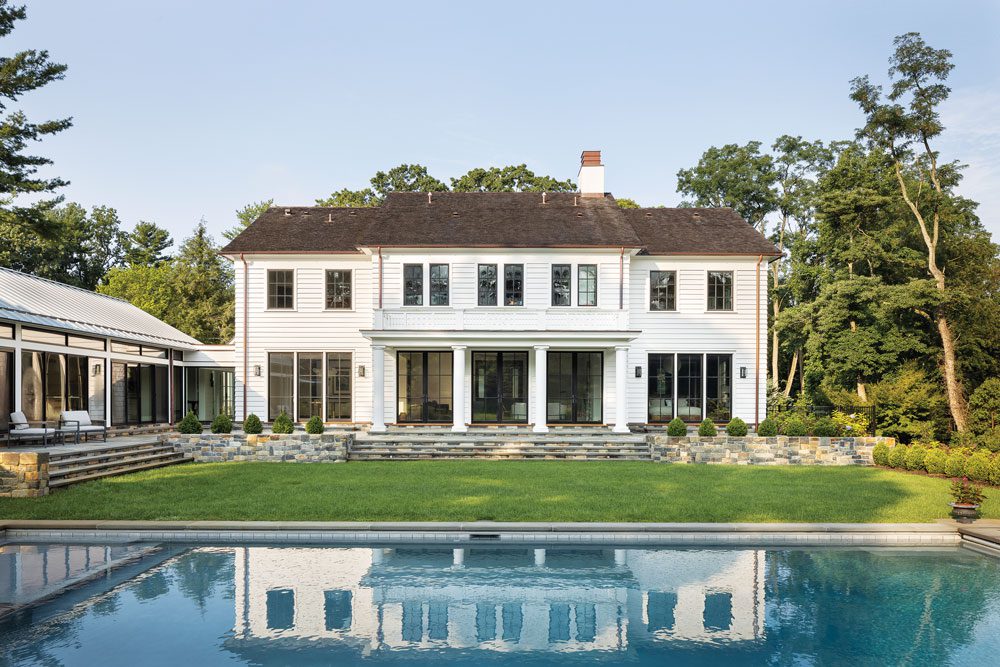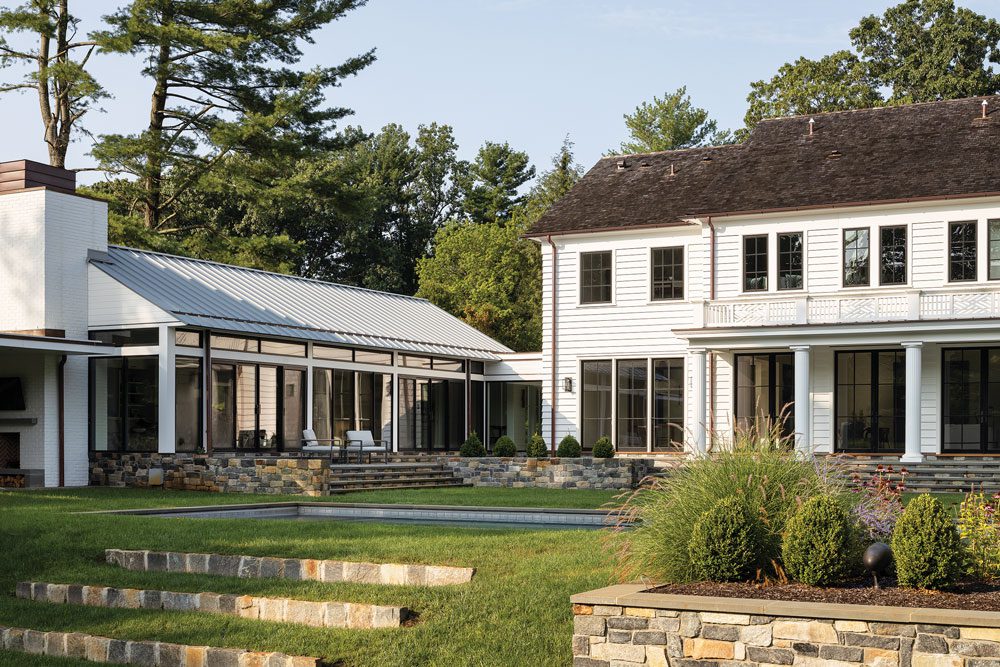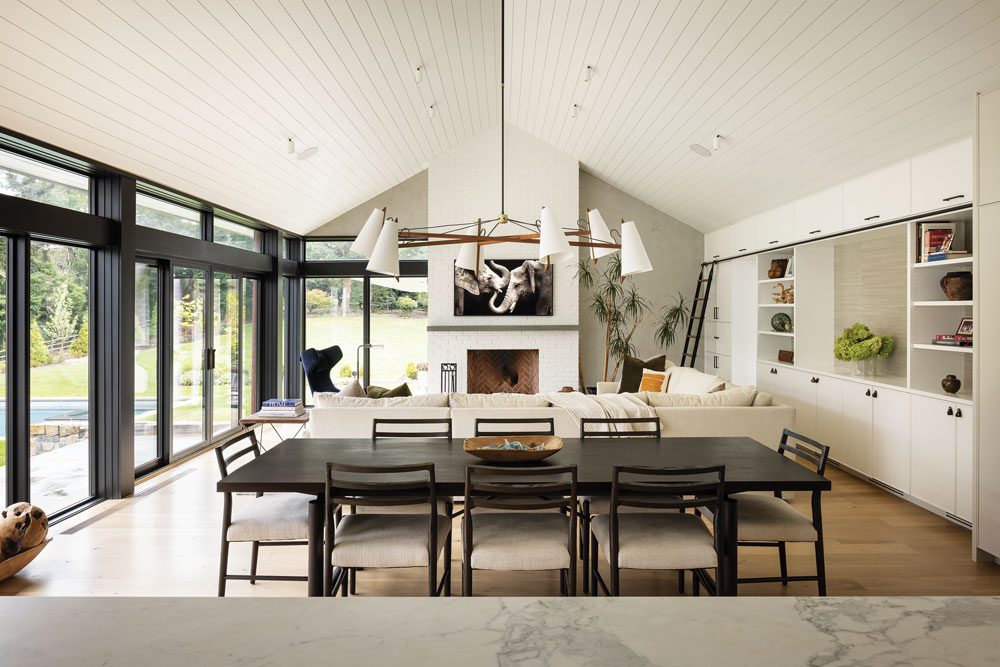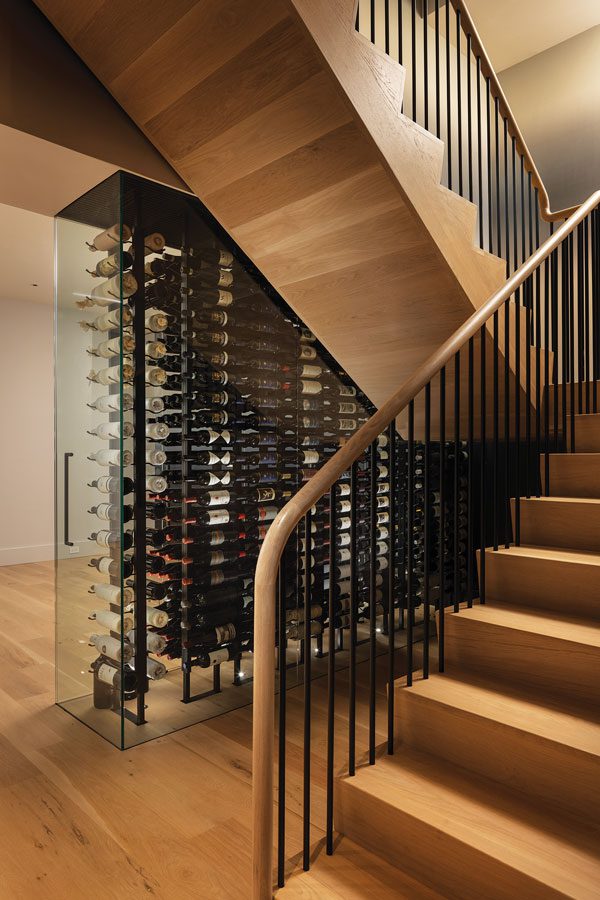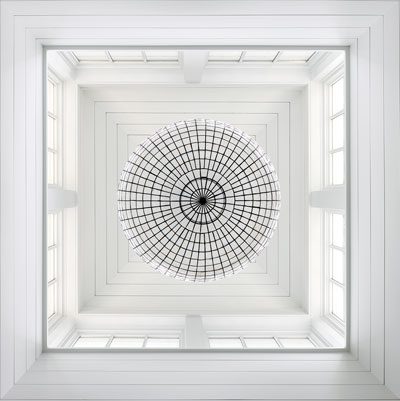Triple Play
Writer Marirose Krall | Photographer Mike Van Tassell | Architect Michael S. Wu, AIA, NCARB | Location Monmouth County, NJA Monmouth County home is composed of three wings inspired by New England Farmhouse style
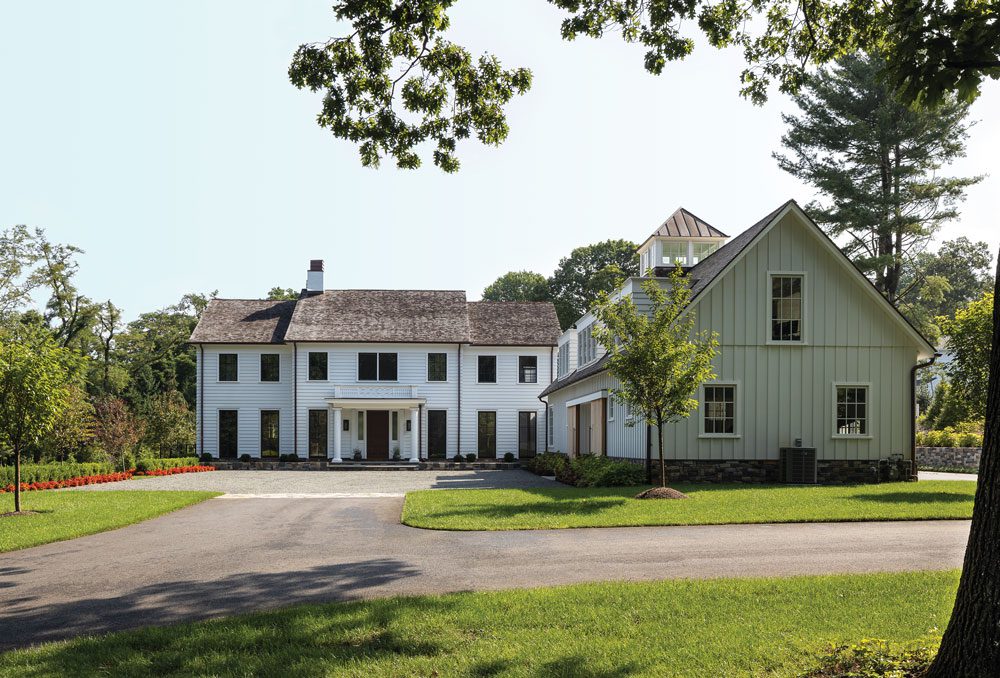
The existing lot presented a challenge because it was steeply sloped from side to side. The terrain needed to be regraded to accommodate the new 9,000-square-foot home.
The initial challenge facing Michael S. Wu when he was tasked with designing a home for this Monmouth County, New Jersey, property was the terrain. “The site is long and rectangular and was steeply sloped from side to side,” says Wu, a member of the American Institute of Architects and principal of Locust-based Michael S. Wu Architect. Wu had the property regraded to accommodate the home that his clients — interior designer Jessica Fischer, owner of JFD Creative, and her husband, Ray — wanted. “A lot of fill was required,” he says, “as were several retaining walls. We used a ‘cut-and-fill’ technique, moving the earth from the higher part of the site and redistributing it to the lower parts to make a level base for the house along with several retaining walls.” The refashioned topography provides solid footing for the new three-wing, 9,000-square-foot home.
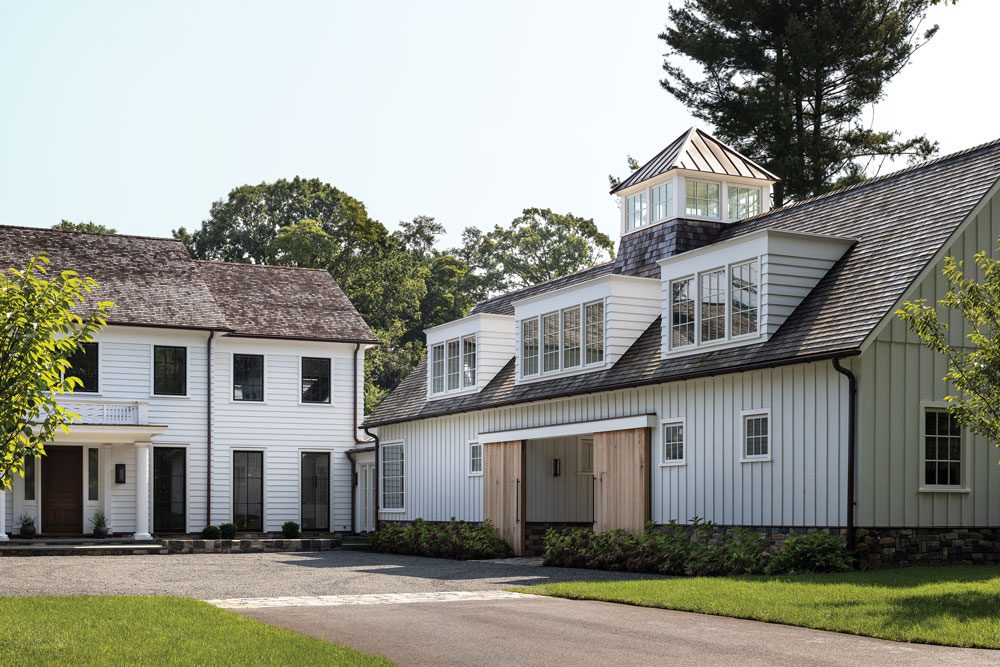
The three-car garage (the bays are on the opposite side of the structure) was designed to resemble a barn, with sliding wood doors and a loft, which the owners use as an office.
Design NJ: What is the layout of this residence?
Michael S. Wu: The program is organized into three building elements that form the legs of a “T.” Circulation between the three structures is through an enclosed pergola that has views of a garden landscaped with seasonal plantings.
Design NJ: What is the style of this home?
MSW: It’s a modern interpretation of a classic farmhouse. The idea was to take conventional New England Farmhouse elements and translate them into a more contemporary style with simplified details. I broke the program out into three masses: the main house, the garage space and what I call the shed. Each structure is imagined as a stylized image of New England homes and farm buildings.
DNJ: What are the characteristics of the main house?
MSW: The main building — conceived of as a “farmhouse” — relies on a simplified Colonial-style form to convey a sense of tradition without reverting to historical details. The first floor is organized around an entrance hall that runs the length of the house and connects a drawing room, den and stair hall. The second floor is devoted to family quarters. The roof is cedar. Clapboard siding and fenestration are overscaled to reduce the apparent building scale. The geometry is simple, direct and formal.
DNJ: How did you give the garage wing its distinctive appearance?
MSW: The three-car garage space is imagined as a “barn,” so I used a layout and materials associated with that aesthetic. That’s why the building is drive through, with two sliding barn doors made from natural wood. It has a board-and-batten exterior and features a second-floor “hayloft” that contains an office for the homeowner. The cupola on the garage roof simulates a roof vent.
DNJ: What was the inspiration for the wing at the rear of the home?
MSW: The third building is imagined as a simple “shed” in a field. It’s detailed in all glass and has a metal roof. It contains the kitchen and family room functions. Inside, the cathedral ceiling is covered in wood boarding to reinforce the illusion of a shed.
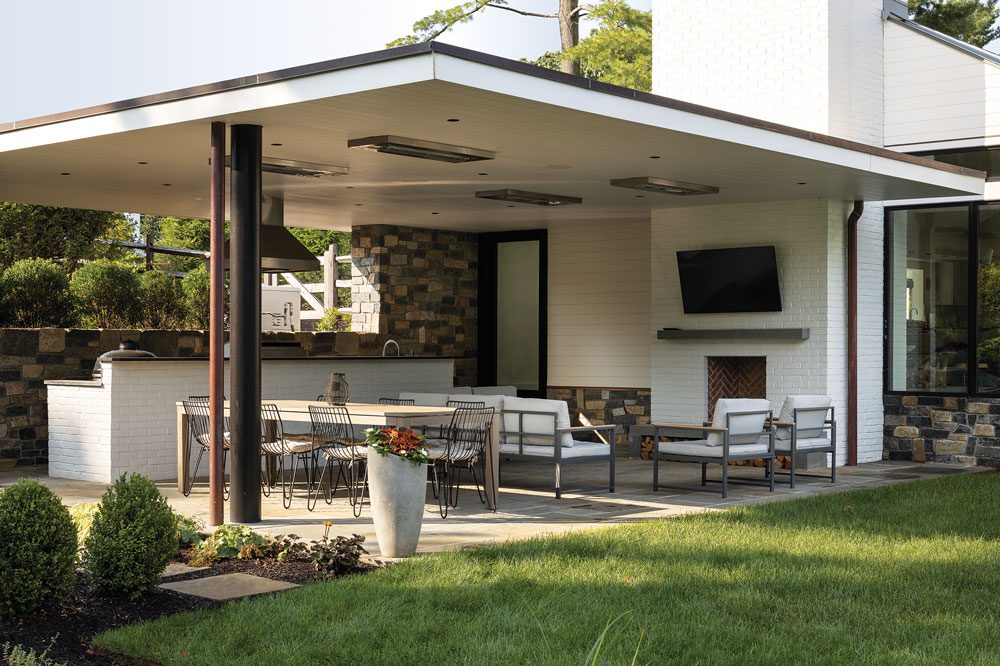
The outdoor kitchen (above) includes areas for cooking, dining and conversation/TV watching in front of the double-sided fireplace.
DNJ: How do the three buildings work together?
MSW: All three buildings are joined together by an enclosed pergola. So we have the traditional house, which is very Colonial in form; we have the “barn”; and we have the “shed.” To circulate through these three elements, you must travel through the pergola.
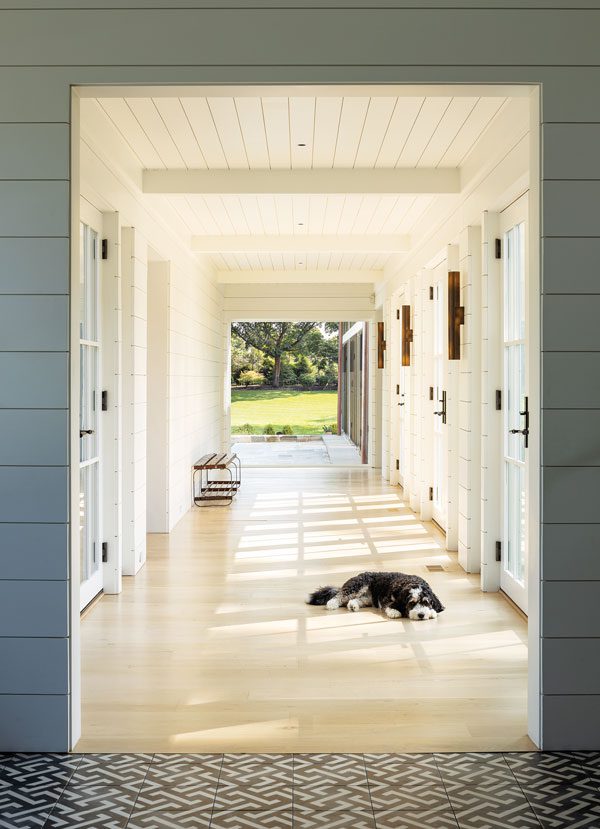
Roxie, a Bernedoodle, rests in the sunny pergola that connects the three wings of the house. “The pergola overlooks the garden, allowing the homeowners a view of the changing seasonal plantings,” architect Michael Wu says.
DNJ: How does the placement of the wings enhance the use of the exterior spaces?
MSW: The “T” configuration creates four courtyards: an entry court, a parking/outdoor game court, a garden court located off the enclosed pergola and a two-level outdoor entertainment/pool court. At the end of the shed building is a covered outdoor seating area. It’s a simple form. It creates an outdoor living space for a large kitchen, a dining area and seating around an outdoor fireplace. It’s just steps from the pool patio and a set of earthen steps that descends into the landscape.



