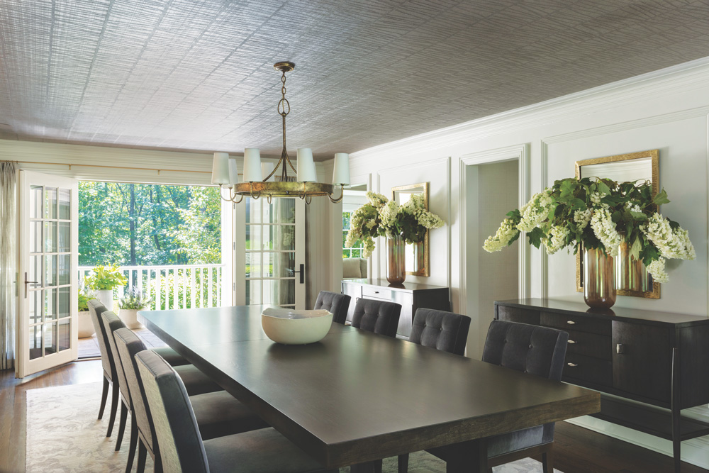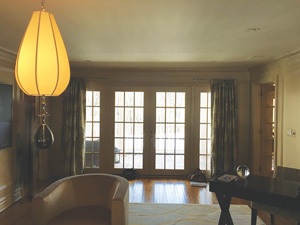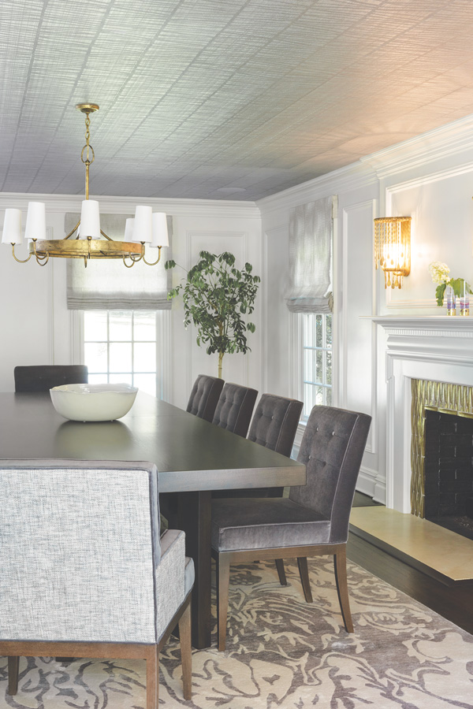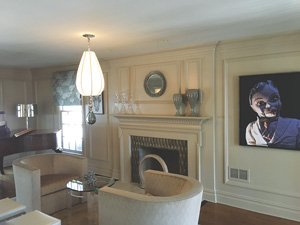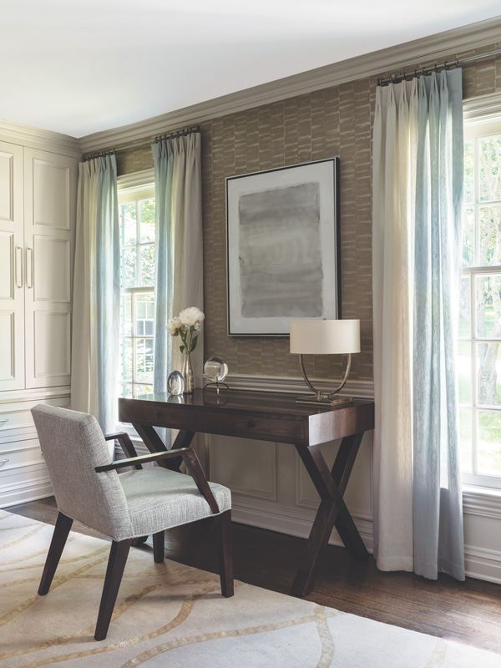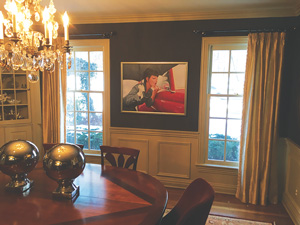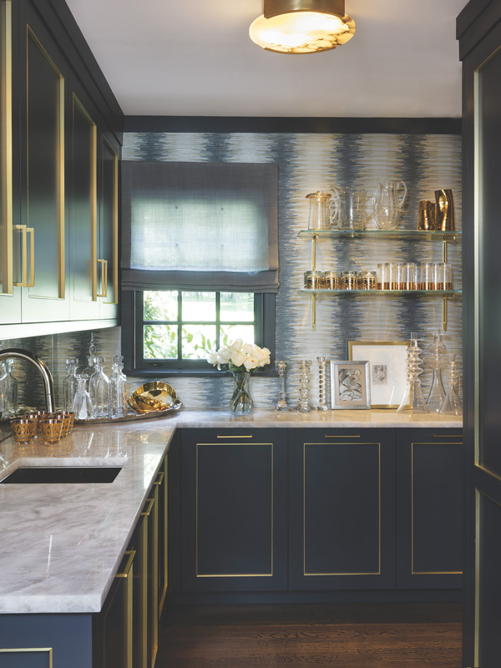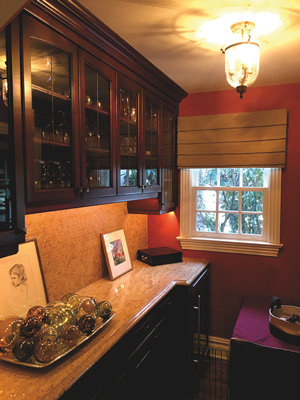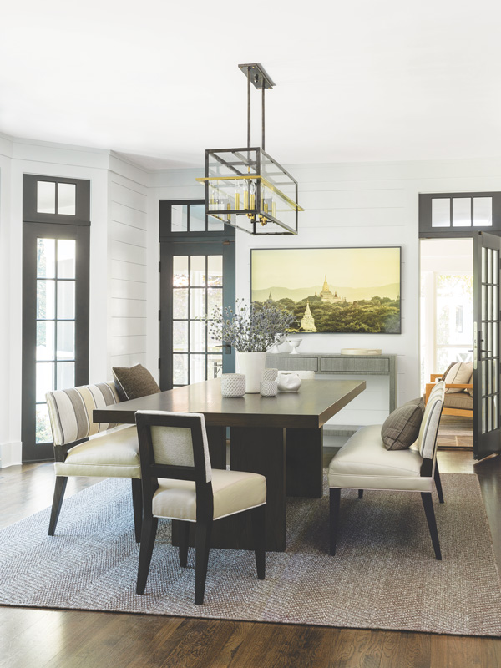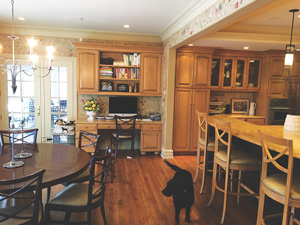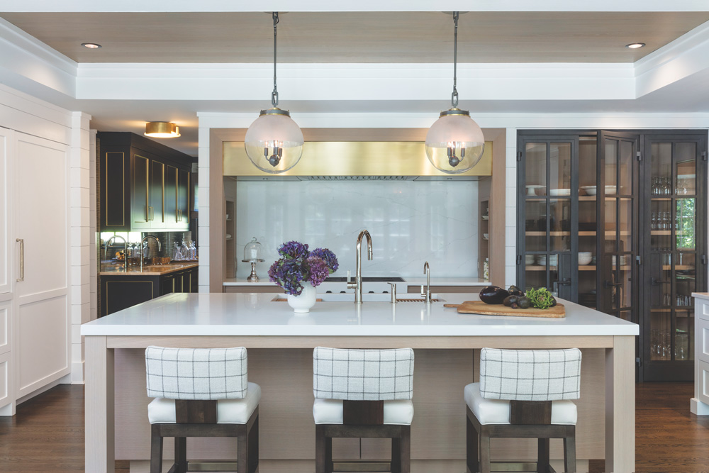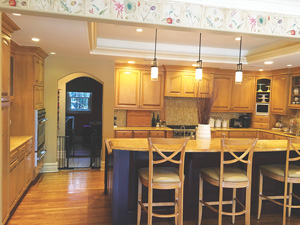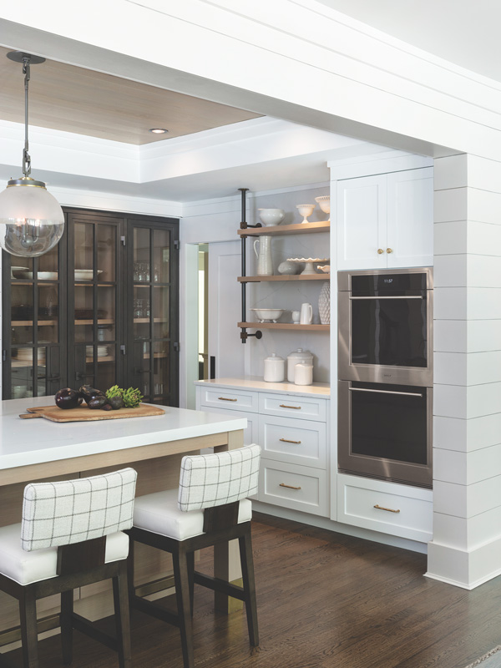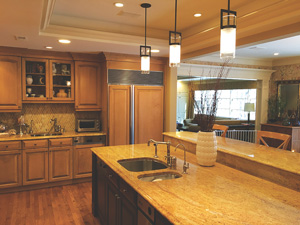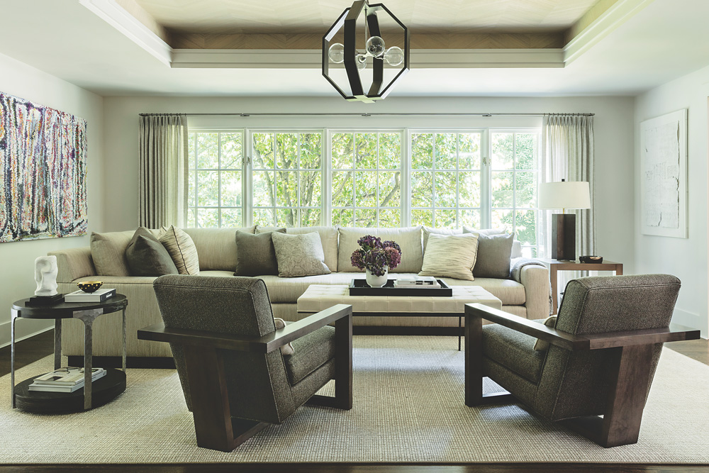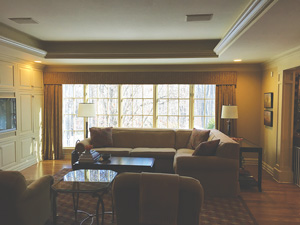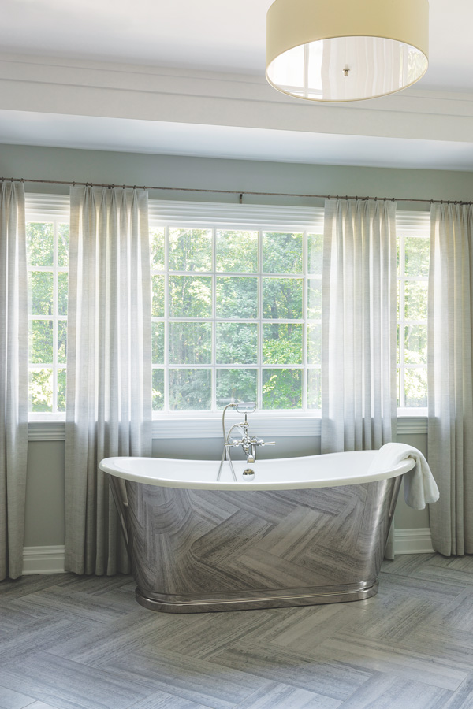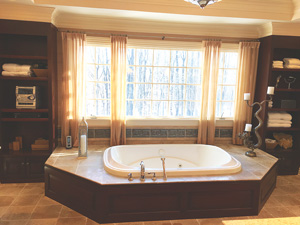Tricks of the Trade
Writer Marirose Krall | Photographer Antoine Bootz | Designer Valerie Grant | Architect Dan Encin | Builder Vince Lia | Kitchen/Butler’s Pantry Design Jim Dove | Styling Rebecca OmwegFor Mendham homeowners, a new stage of life calls for repurposing rooms
With the kids grown and flown, what’s an empty-nester couple to do? Some choose to downsize, but not these Mendham, New Jersey, homeowners. “They decided to stay and love their house,” says Valerie Grant of Valerie Grant Interiors in Chatham, New Jersey. The 7,000-square-foot Colonial Revival house was, indeed, loveable; it just needed some TLC to infuse new life into décor that was past its prime. (The circa-1970 home had undergone its last renovation 20 years earlier.) Grant was faced with a challenge: “How do we transform this home to accommodate its owners for years to come?”
The answer involved more than refreshing the décor. Grant’s plan was, basically, “Let’s rethink everything.” Pre-pandemic, the family loved to entertain, so one goal for this project was to create more space to accommodate guests once indoor get-togethers can resume. Grant and the homeowners took note of the tiny dining room and the largely unused living room and thought a room swap might be in order. “The clients asked me to reimagine the function of the rooms that were rarely being used,” Grant says. Thus, the former living room became the new dining room and the original dining room became a study.
In the newly designated study, Grant removed the existing corner cabinetry (which had served as a china cabinet when the space was a dining room) and added custom built-ins to store office supplies out of sight. A portion of the new study’s square footage was commandeered to add to the adjacent butler’s pantry. The new L-shaped butler’s pantry is much roomier, with space for a sink, two walls of cabinetry and open shelving. Jim Dove, owner of Dove Design Studio in Short Hills and Palm Beach, Florida, worked with Grant on the butler’s pantry and the kitchen, developing the new layouts, design concepts and product selections.
The aesthetic in the new dining room is built upon the architectural features that enhanced the space when it was a living room. French doors give the room an airy, open feel and allow for a nice breeze while dining on temperate days. The fireplace creates a warm glow — a boon during wintertime meals. For added interest, Grant covered the ceiling with textured wallpaper. “Sometimes I like creating the drama on the ceiling,” she says. “In a room of that size, you want to include something that’s going to have impact.”
With the living-room-to-dining-room shift, the first floor was down one sitting room, which meant the homeowners needed to make the most of the family room. “That room is about maximizing the seating areas,” Grant explains, “and making it a slightly elevated, but relaxed, design — somewhere between a great room and a living room.” The refurbished room is stylish, but not stuffy. “It’s not too precious,” the designer says. “I urge clients to make their rooms much more livable. No one wants formality anymore.” Indeed, the family room is practical with a heavy dose of panache. A large sofa is piled with plump pillows. Two armchairs opposite the sofa are just as cozy, but they inject contemporary style with distinctive wood T-frame backs.
For modern flair in the kitchen, some of the fussier elements were removed. “We minimized the trim details and removed the crown molding,” Grant notes. The remaining millwork is clean but compelling. The tray ceiling is clad in oak planks to mimic the wood on the island. “It’s interesting how, sometimes, existing design elements — like the tray ceiling — can be transformed into design features,” she says.
The revamped home is “streamlined and modern, yet comfortable and welcoming, with a relaxed, less-formal aesthetic,” Grant says. Successfully repurposing rooms requires thought and planning, but it can be worth the effort. “You have to be careful about considering what the clients want,” she adds, “and making sure the spaces are appropriate for that. Then, you can maximize all the spaces and make better use of every room in the house.”

