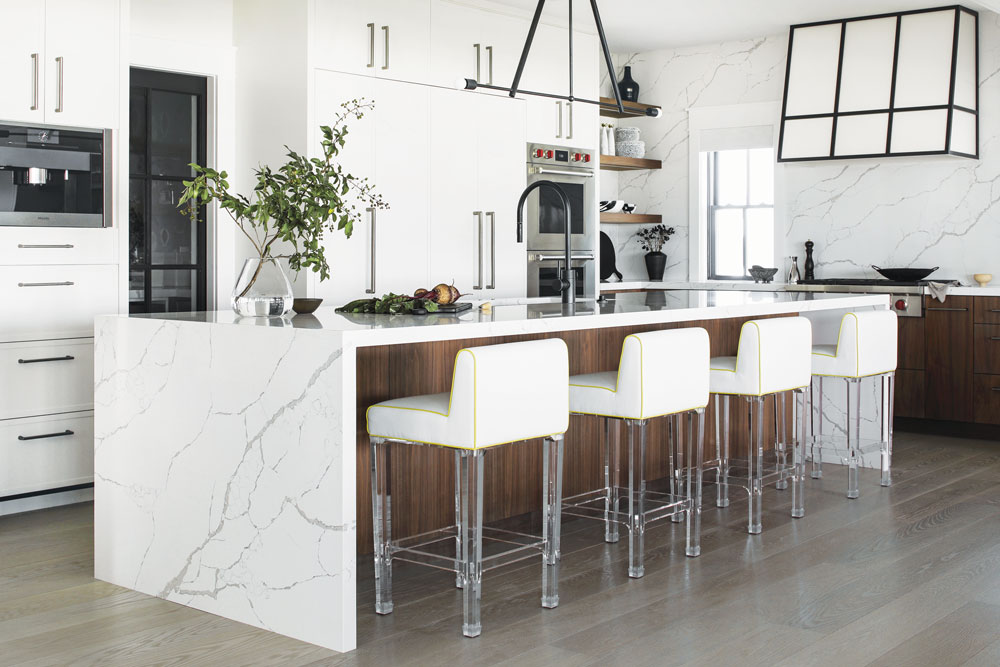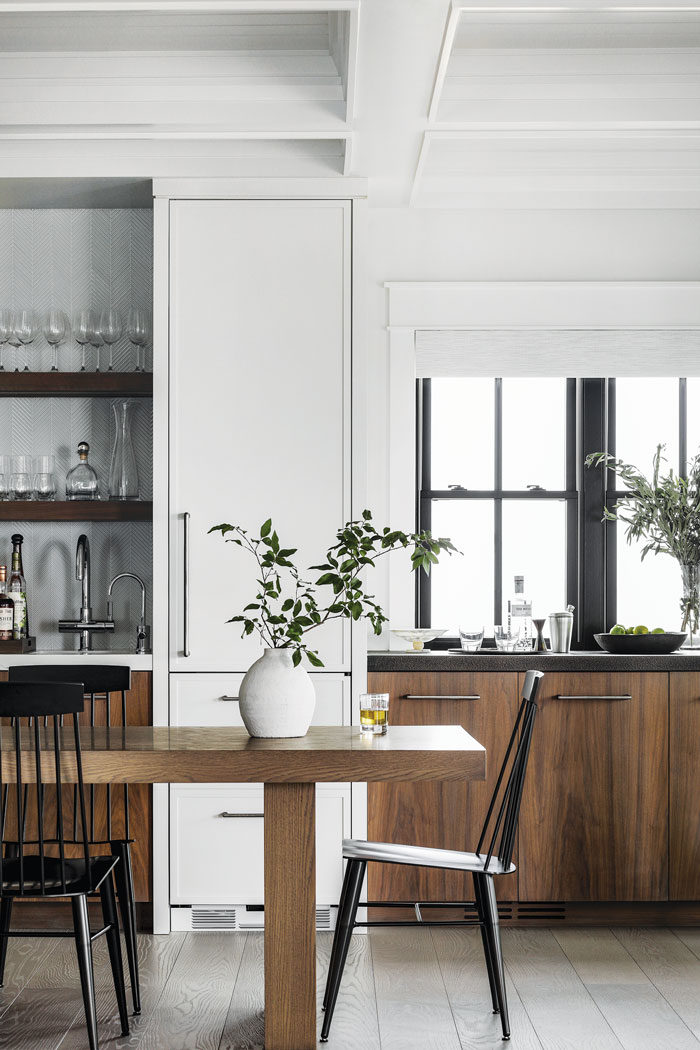Together Again
Writer Marirose Krall | Photographer Christian Garibaldi | Designer Claire Lacing and Lindsay Bilchik | Location Longport, NJ | Styling Kristi HunterA Longport kitchen features classic and contemporary components

The kitchen has clean lines and smooth surfaces. “The door style on the white cabinets has a little bit of a detail that is reminiscent of a Shaker door, only an updated version,” designer Claire Lacing says. The black-trimmed door at left leads to a pantry.
This kitchen is the heart of the home, as kitchens tend to be. It’s also part of a vacation residence in Longport, New Jersey, making it doubly appealing as a gathering spot. That’s just as the owners intended. “The clients wanted their beach house to be their hub at the Shore and just as workable and comfortable as their kitchen at home,” says Claire Lacing of Bluebell Kitchens in Wayne, Pennsylvania. “They do a lot of entertaining, and family is important to them. That was the main focus of this project.”
Lindsay Bilchik of L. Kate Interiors in Westport, Connecticut, worked alongside Lacing. “My focus was to furnish and design the kitchen in a way that would be harmonious with the aesthetic of the entire house while keeping it a casual and very functional space.” According to Bilchik, the home’s overall aesthetic is Modern Farmhouse with a California vibe. “It exudes ‘vacation.’ It’s the Jersey Shore; we wanted to create a space where the homeowners could entertain all summer long in a casual, fun setting.”
The modern touches in this room include the waterfall island countertop and the sleek, flat panels of the cabinetry. In addition, Lacing says, “the hood, with its crisp geometric lines, has a real contemporary feel to it.” Those lines are mimicked in the pendant above the island, which features its own set of shapes in an industrial, minimalist form.

The bar stretches along one kitchen wall. “The two spaces very much work together but they’re used in completely different ways,” designer Lindsay Bilchik says. The glass display area (at left in the photo) gets jazzed up with a subtle but impactful herringbone backsplash.
Though the homeowners like the modern elements, Lacing, says “they also wanted to keep the space traditional enough that it didn’t scream ‘contemporary.’” To that end, warm walnut accents act as a modulating influence. “We mixed walnut with white-finished cabinetry to create a nice organic balance between the two,” Bilchik notes.
The quartz countertop and backsplash further meld modern and traditional sensibilities, exhibiting the timeless look of stone in a clean-lined format. Quartz was a practical as well as an aesthetic choice. “The quartz countertop and backsplash are extremely durable,” Bilchik says, “so when the homeowners entertain and everyone is in and out of the kitchen, they’re not worrying.”
Indeed, this room was designed to accommodate a crowd. Bilchik says, “There were two things the homeowner wanted more than anything. The first was an extremely large kitchen island. The second was an extremely large kitchen table.” She got both. The 11-foot-long oak table and just-over-12-foot island maximize seating. “Hospitality is an overarching theme,” Bilchik says. “They have people here all summer long. They wanted guests to come and live as if this were their year-round home. That was the vibe we tried to create for them.”
