This Colts Neck Home Knows Everyday Luxury
Writer Meg Fox | Photographer Marco Ricca | Designer Yelena Gerts, Allied ASID | Architect Michael J. Monroe | Location Colts Neck, NJ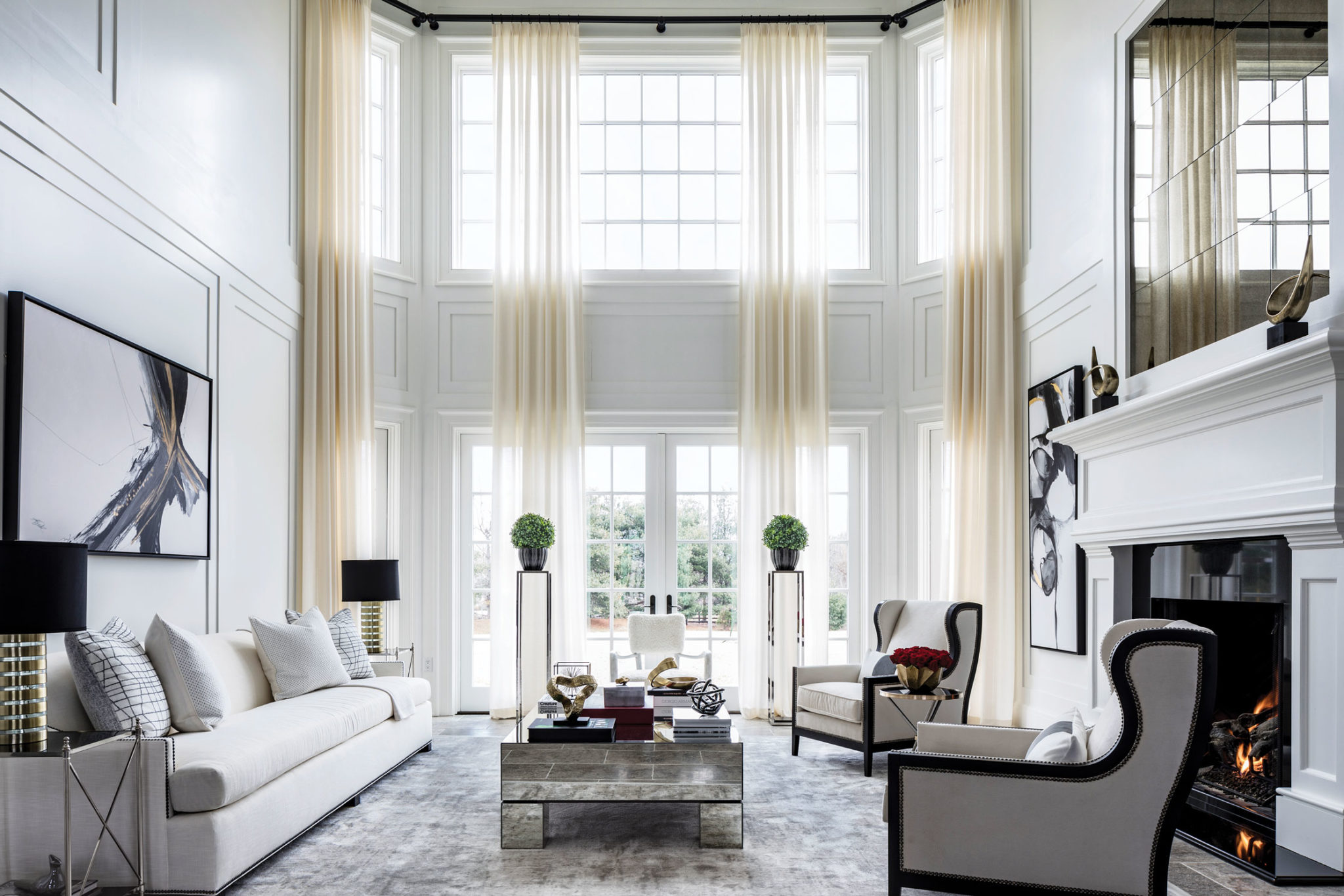
Super lightweight wool drapes “create a sense of luxury you can see from every point in the house,” designer Yelena Gerts says. The area rug’s subtle abstract pattern — in shades of gray — became “the neutral foundation for the whole space,” she says. The main seating consists of an extra-long, tight-back sofa upholstered in high-performance white linen finished with contrasting black nail heads.
Meeting the demands of a modern family — in high style
It’s a design scheme interior designer Yelena Gerts knows well: creating the feel of “everyday luxury” for a young family with four children in Colts Neck, New Jersey. “[They wanted] a contemporary space that wasn’t modern or traditional,” says Gerts, an allied member of the American Society of Interior Designers, member of the Window Coverings Association of America and owner/principal of House of Style & Design in Holmdel, New Jersey. “Many of my clients gravitate toward this style.” She describes the look as “elegant, luxurious, timeless and yet functional and practical” — stylish spaces that are meant to be lived in and enjoyed.
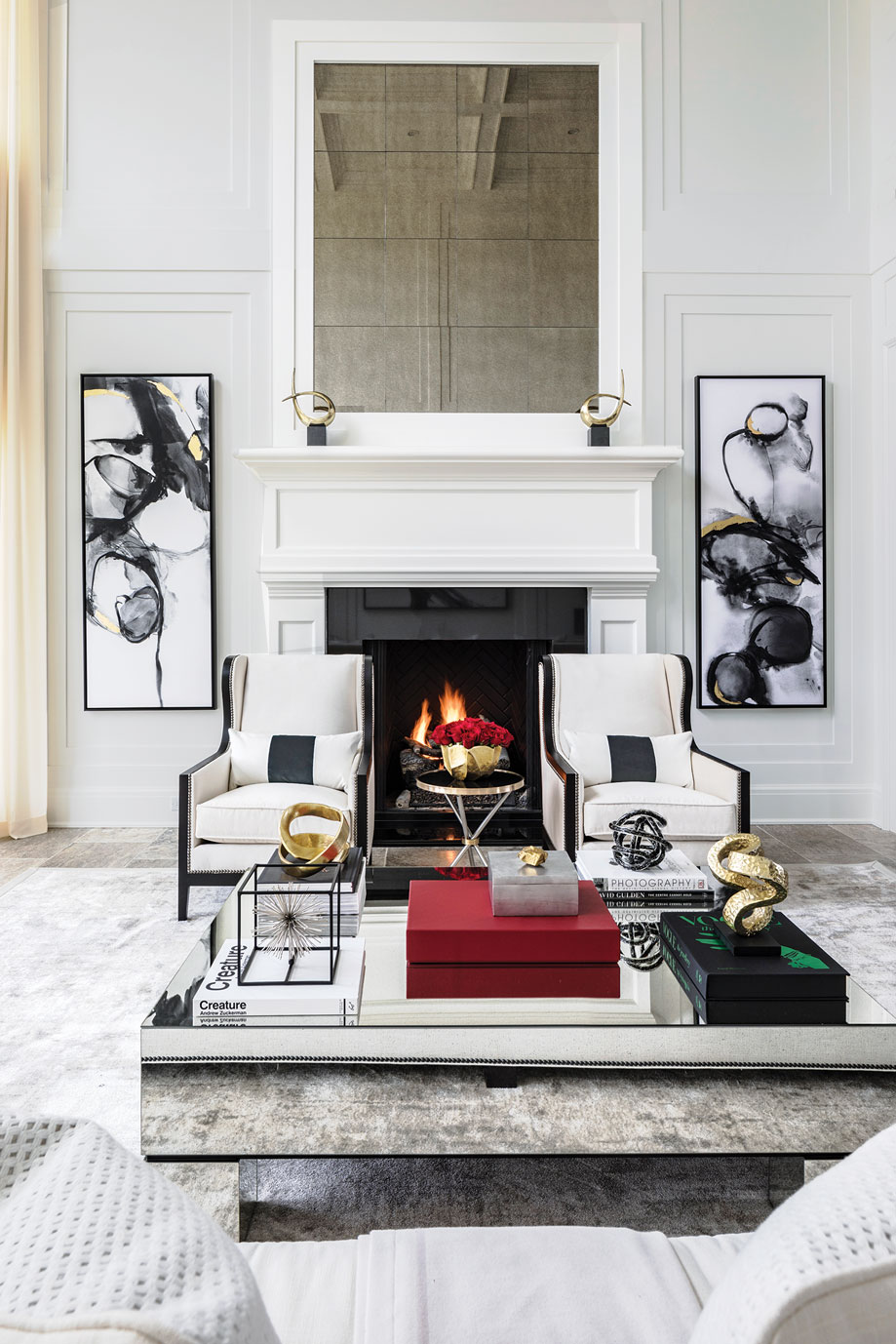
Mirrored surfaces keep the space soft and airy, the designer says. “For pattern, I added black-and-white contemporary art.”
Does that exist? “Yes!” enthuses Gerts, who has an innate sense of how function and style can work together. “Having a big family myself, I understand the needs and desires of today’s modern families.” Finding the balance between elegant and approachable is more attainable than it was a decade ago, she says, thanks to the availability of fashionable high-performance fabrics that are durable and easy to care for, the services available to protect the furniture and the extended vendor support she is able to offer clients.
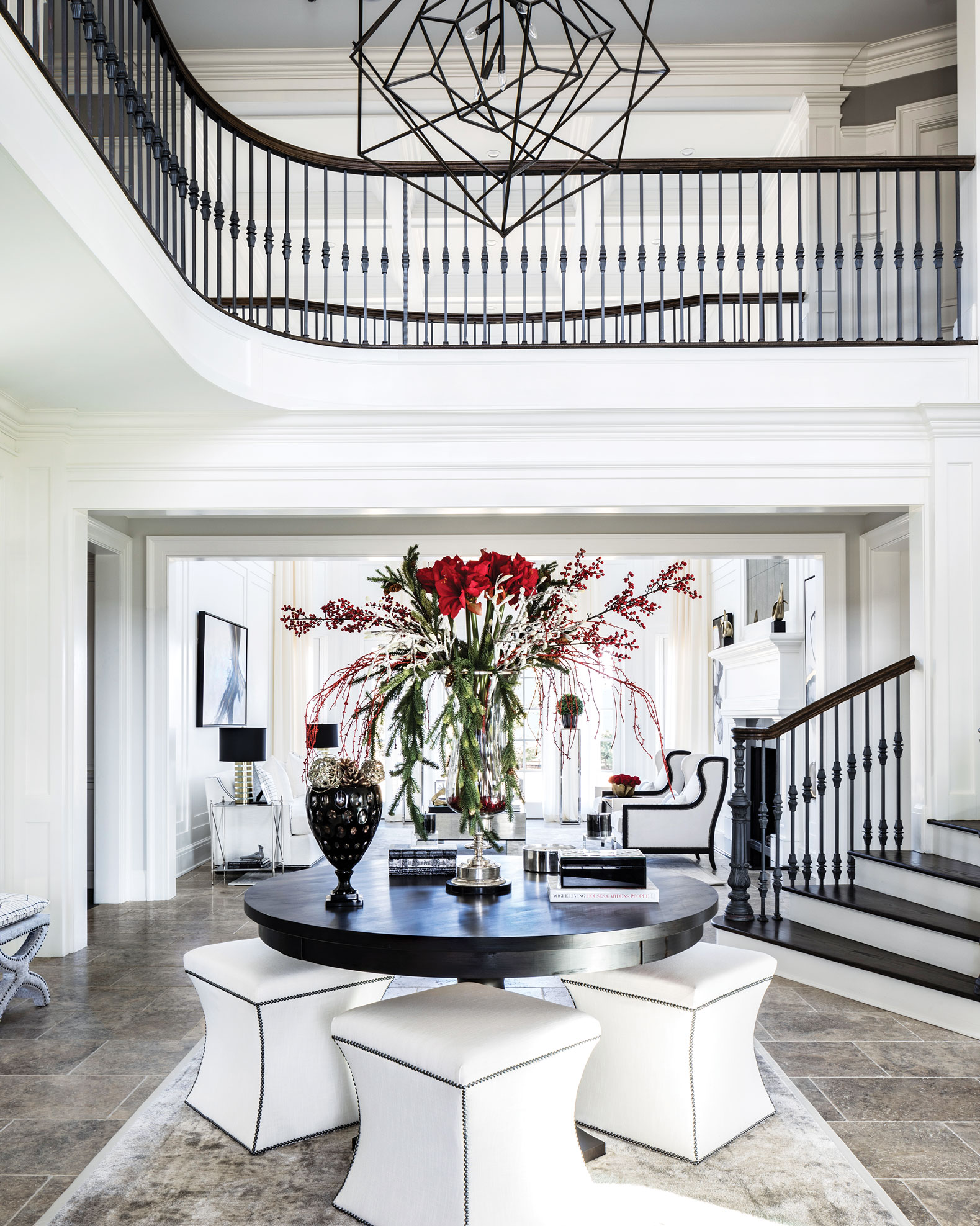
The two-story foyer, divided into three zones for style and function, establishes the home’s light, airy, elegant demeanor. A sculptural cage-style chandelier holds its own in a grand space tempered by contemporary millwork.
For this project, a 10,000-square-foot home on over 4 acres, Gerts took on the challenge with great pleasure for clients who are talented, design-forward and always open to new ideas and unconventional design, she says. Besides, it was a “clean slate … every designer’s dream,” she adds. “A beautiful canvas with an open concept, large windows and a perfect layout.”
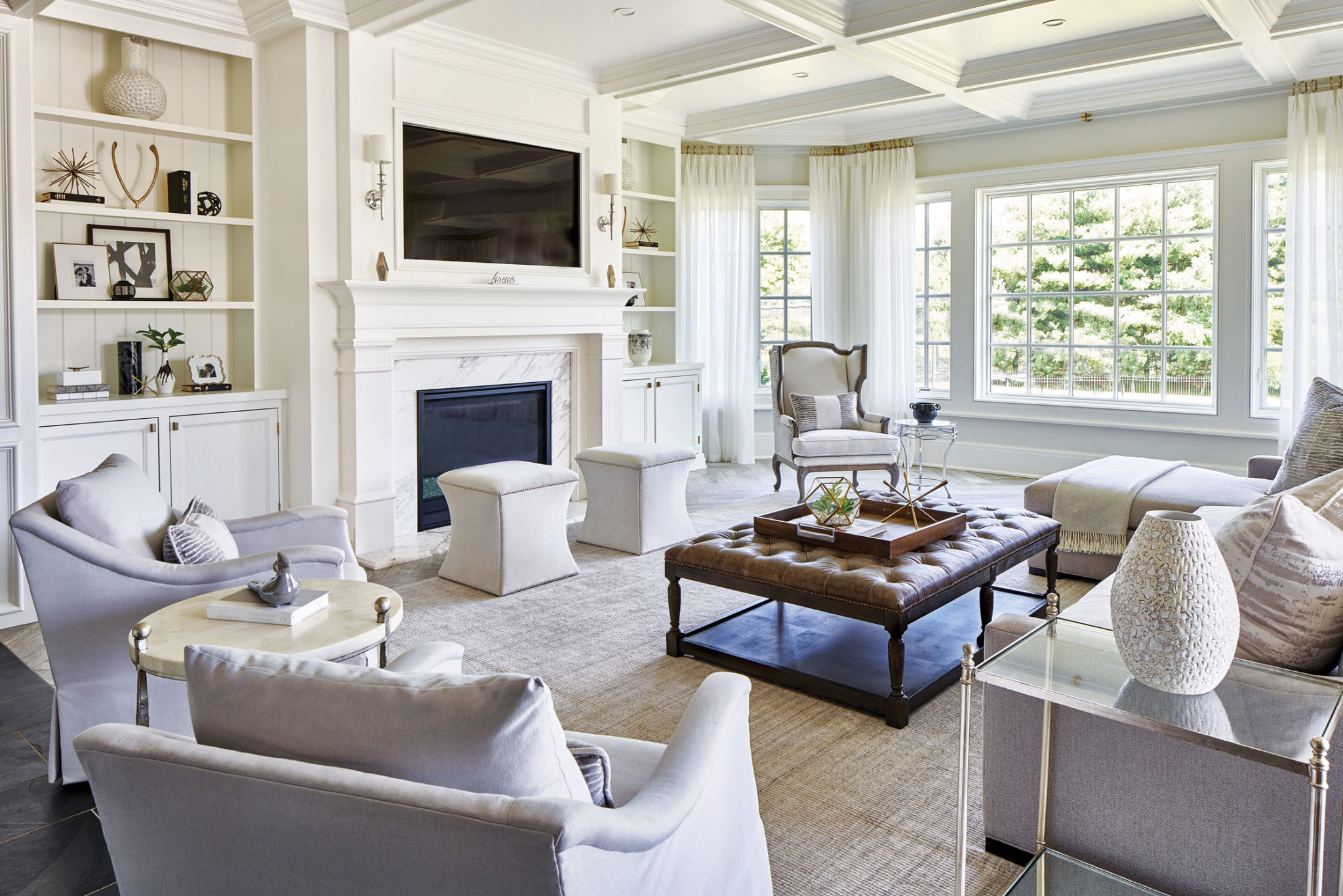
Upholstery in the more laid-back family room consists of high-performance fabrics: soft silver velvet on the wing chair and ottomans and gray linen on the swivel chairs. Light flows unimpeded through large windows dressed in sheer white linen drapes and acrylic rods.
The two-story foyer — divided into three zones for style and function — sets the tone for the home’s light and airy palette: tonal variations of gray and white, layers of texture, mixed materials and contemporary millwork to warm up the home’s grand scale. While the main spaces share a harmonious palette, each one has its own voice, which seems to greet you as you move throughout the house.
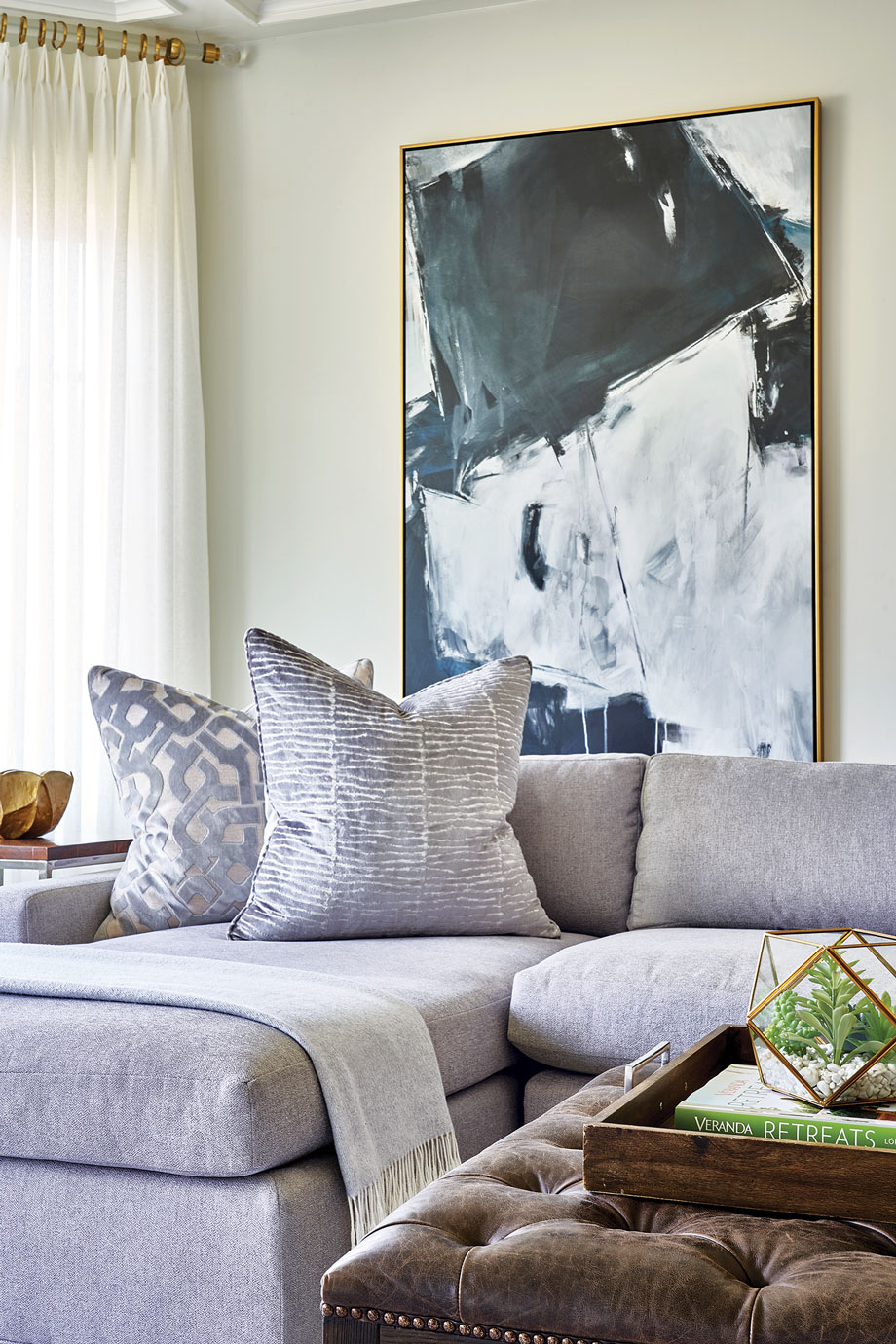
Crushed-velvet pillows in subtle geometric patterns add flair to the textured, light-gray sloped-arm sectional. The abstract art is “a conversation piece,” the designer says. “It’s an unexpected element that finishes the room like an exclamation point.”
In the formal living room, a mirrored coffee table and antiqued mirror above the fireplace reflect light from floor-to-ceiling windows dressed with “super lightweight wool drapes that create a sense of luxury you can see from every point in the house,” says Gerts, a member of the Window Coverings Association of America. “I love working with luxury fabrics,” she adds. “The way they drape and fall is just magical.”
Brushstrokes of abstract artwork in black and white lend a contemplative air in a space furnished with clean lines, hushed tones and minimal pattern. “I love all different kinds of art:” abstract, photographic, modern or other, she says. “To me it’s a conversation piece. It’s an unexpected element that finishes the room like an exclamation point.”
The more laid-back family room balances shades of gray, texture and comfort in a more relaxed setting with a hand-knotted wool-and-silk gray rug as the foundation. A textured light gray sloped-arm sectional accommodates the whole family comfortably, and swivel chairs and ottomans — upholstered in durable, high-performance crushed velvet or linen — provide versatile seating options. For extra measure, upholstery here and elsewhere was treated with a fabric protection system to guard against stains. “You can never be too careful in a home with four children, especially in high-traffic areas,” Gerts says.
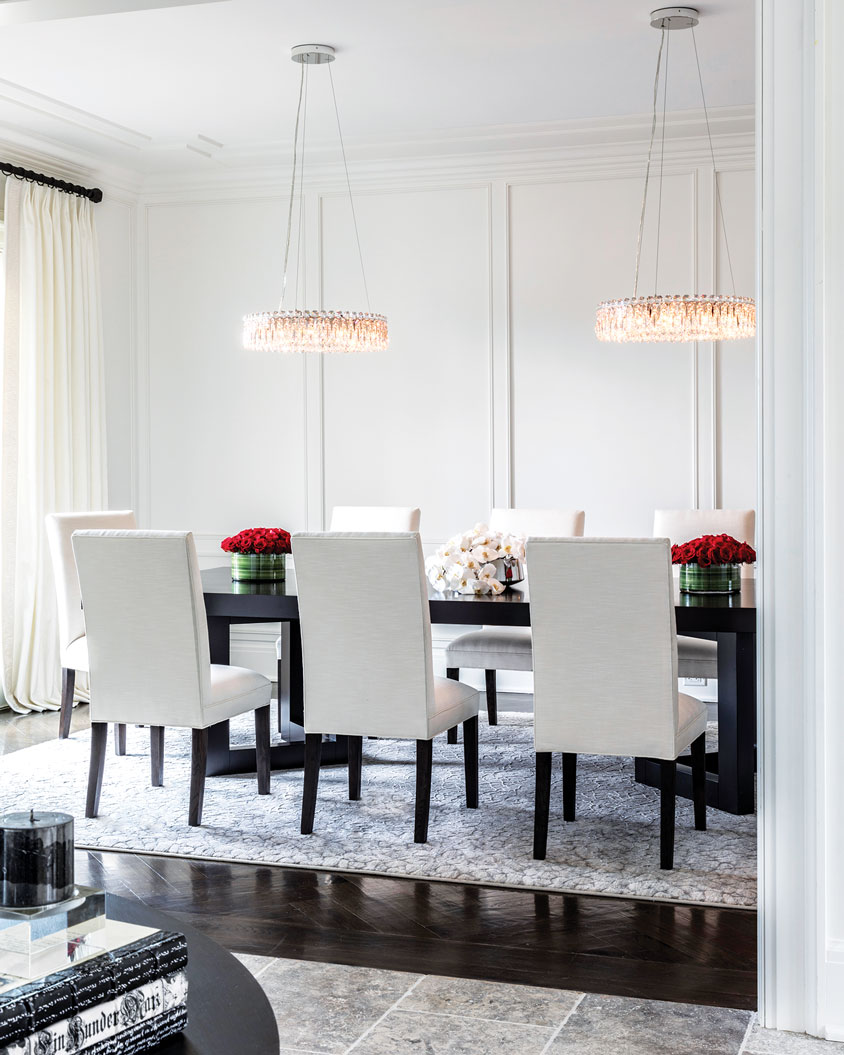
Crystal chandeliers inject glamour to the mostly monochromatic dining room, anchored by a soft geometric patterned rug. The mahogany table, built to the clients’ specifications, has a dark black/brown finish.
Nearby, in the mostly monochromatic dining room dressed in elegant but understated white velvet drapes, “stunning light fixtures became the artwork in the room,” she says. “I took a non-traditional approach that I see a lot of modern families do these days. We didn’t add any additional furniture and accessories besides the [mahogany] table and chairs.”
“My clients wanted a formal lounge area that would look beautiful and functional and that would mix perfectly with the rest of the house,” Gerts says.
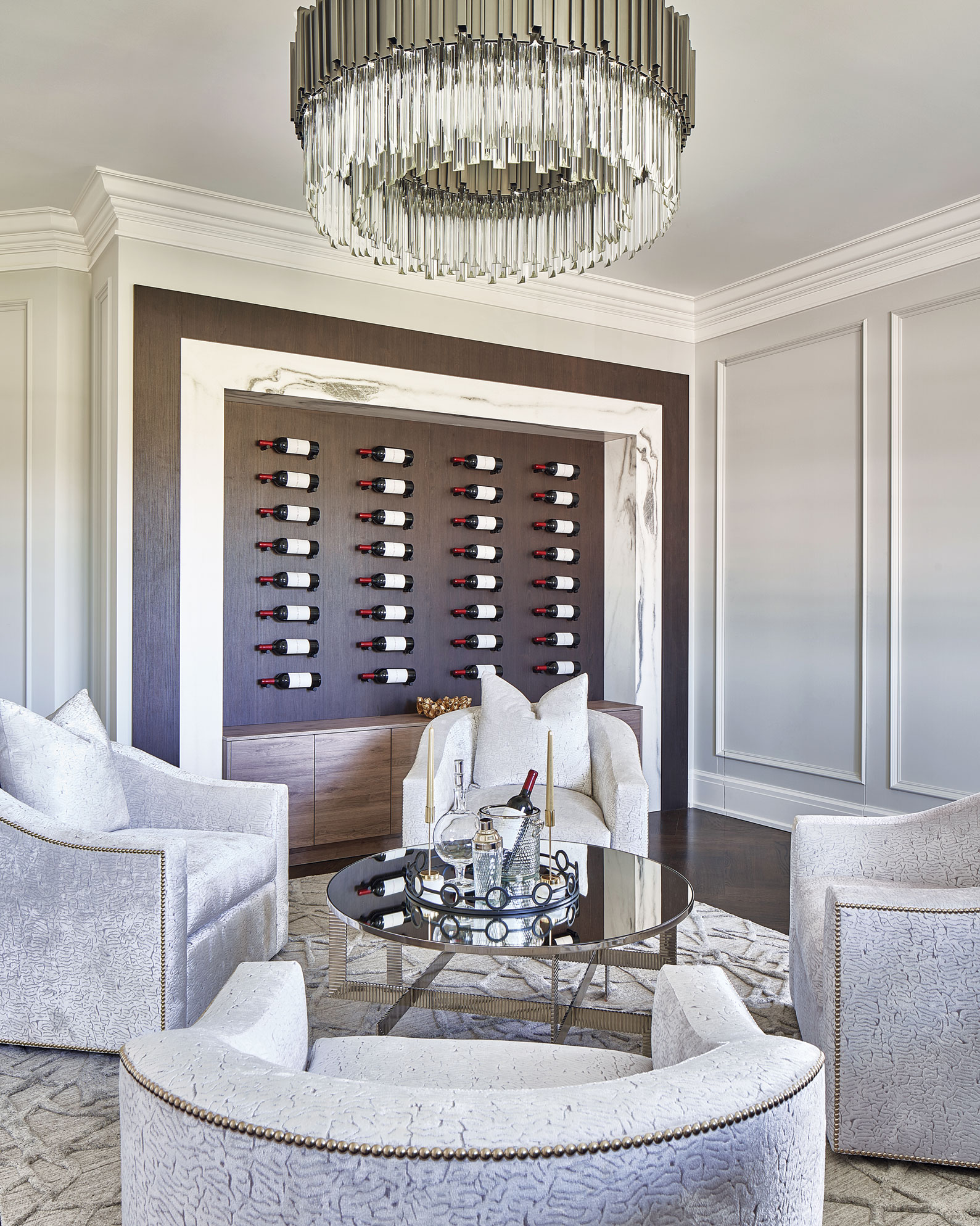
Among the jewels in the room is a black chrome and nickel crystal chandelier. Another is the built-in wine unit: a statement piece crafted with walnut veneer, carefully aligned pegs that hold the clients’ own signature wine, all framed by panda porcelain. But the tour-de-force may be what you don’t see: a hidden door to the right of the unit that opens to a small kitchen housing a sink and refrigerator.
The calming, cohesive color story continues in the formal lounge/wine room, which seems to say, “Sit down, have a drink and stay awhile.” Guests can gather for drinks, appetizers and conversation around a waterfall-style bar or on lush velvet swivel chairs. Crafted with walnut veneer paneling and panda porcelain stone, the built-in wine unit has perfectly aligned pegs for her clients’ own signature line of wine. Carpenter George O’Reilly “helped us perfect all the angles to create a perfect three-dimensional unit, finished with contemporary walnut cabinets for storage,” Gerts says.
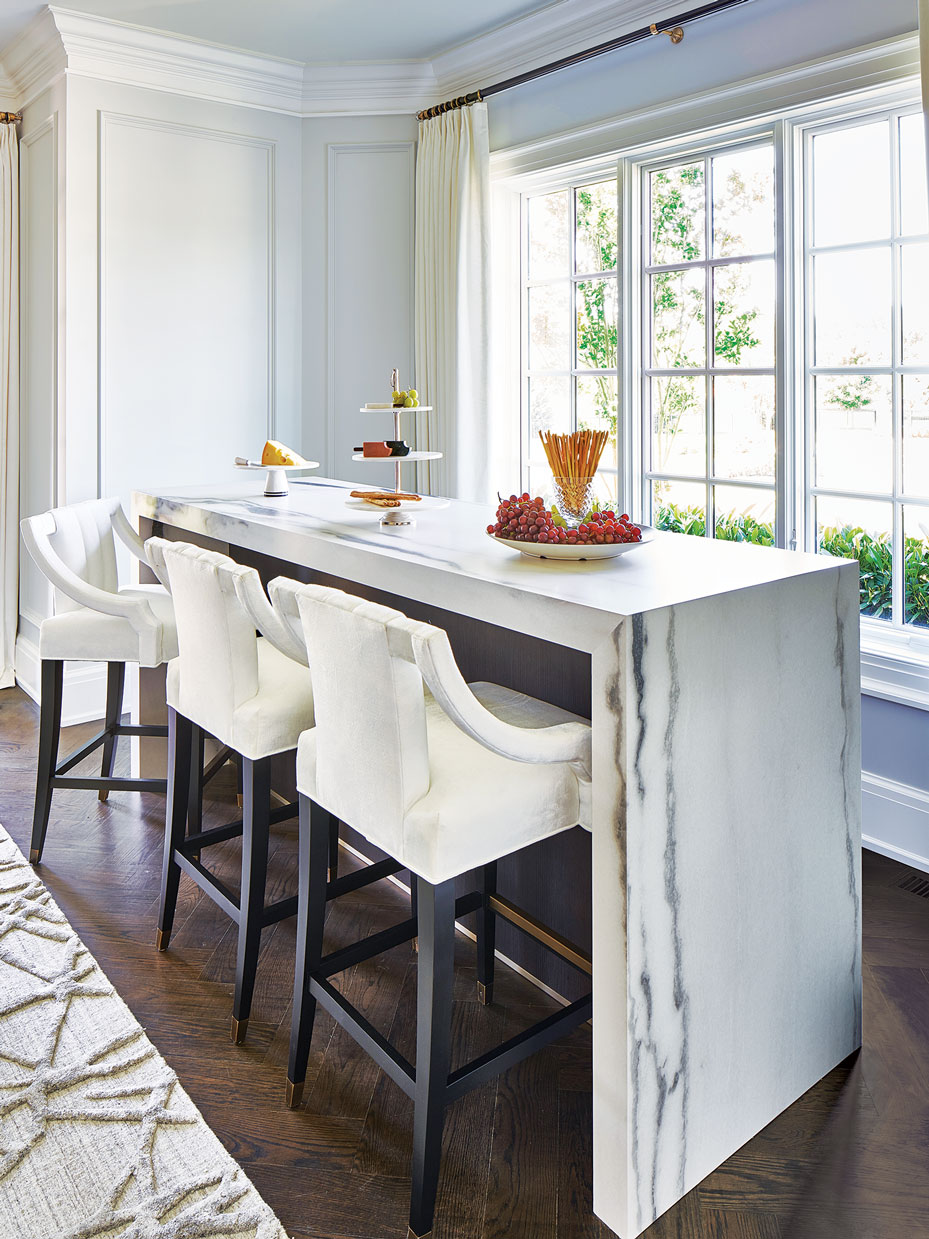
Custom bar stools pull up to a panda porcelain waterfall-style bar. “Most of the fabrics used in the space are high performance and, for extra measure, we Fiber-Sealed everything too,” Gerts says.
Overall, “I had so much fun working on this project,” says Gerts, who also designed many of the upholstered pieces, including the chic velvet bar stools in the wine room. She also cites a unique feature you can’t see in the room: a hidden door that opens to a small kitchen with a sink and refrigerator. The homeowner envisioned that feature from the start to serve the space without interrupting the flow. Says Gerts: “Brilliant, right?” The homeowner also weighed in on the collaboration. “Working with Yelena is always a pleasure. I love her design sense and creativity.”
