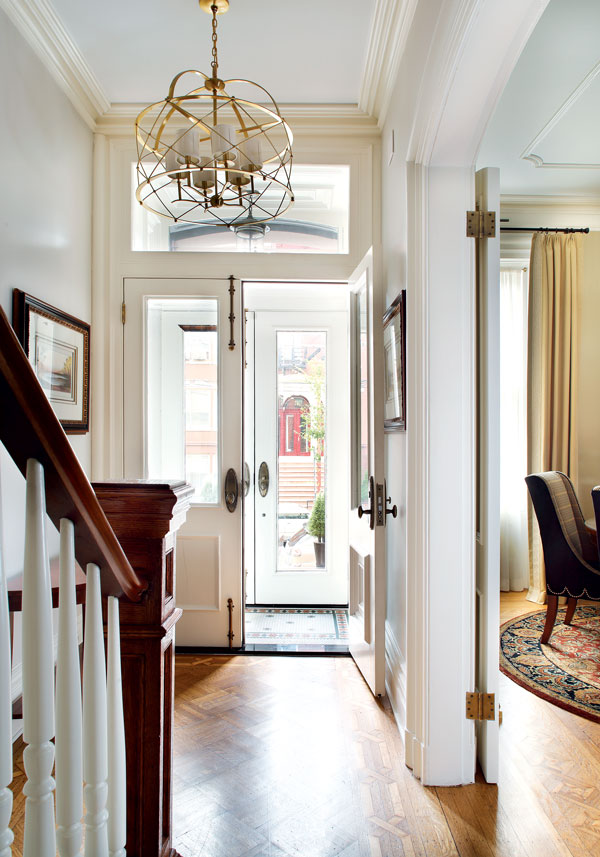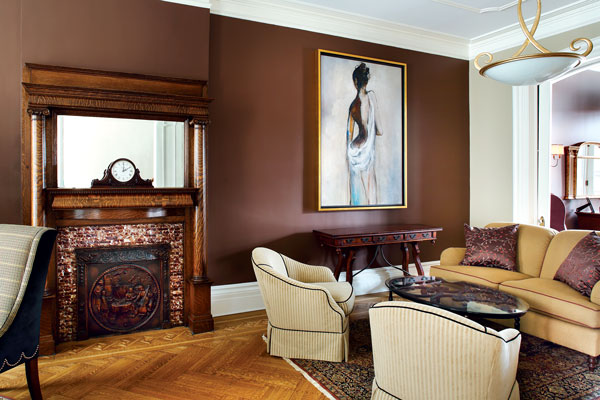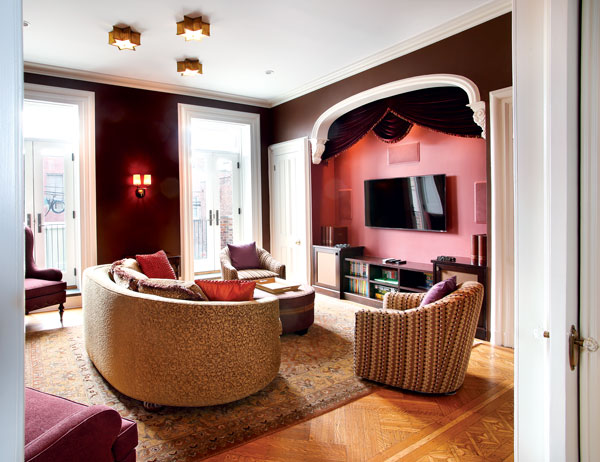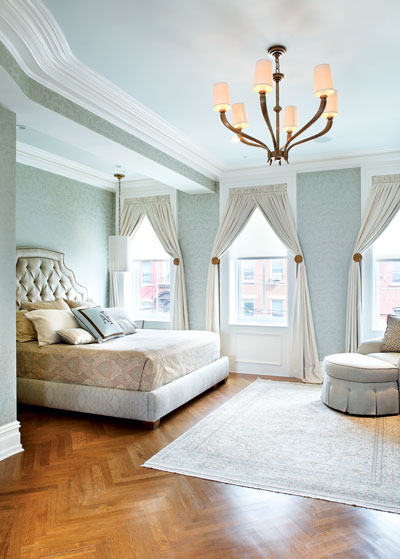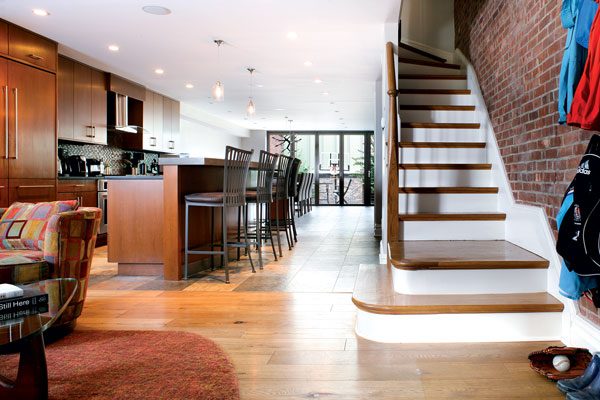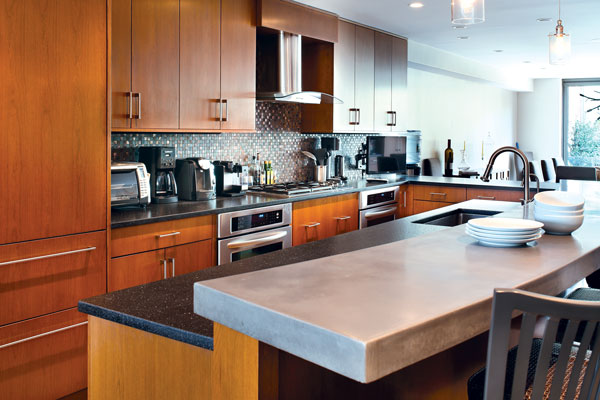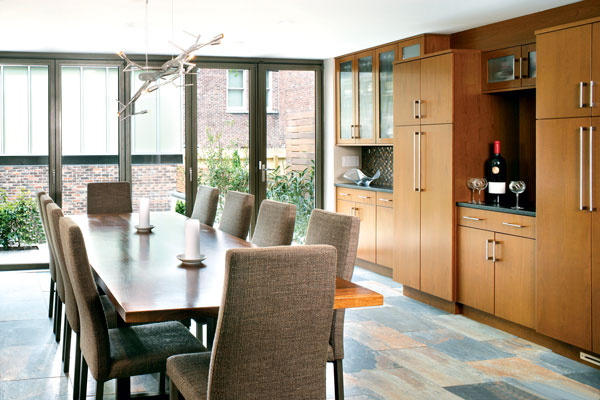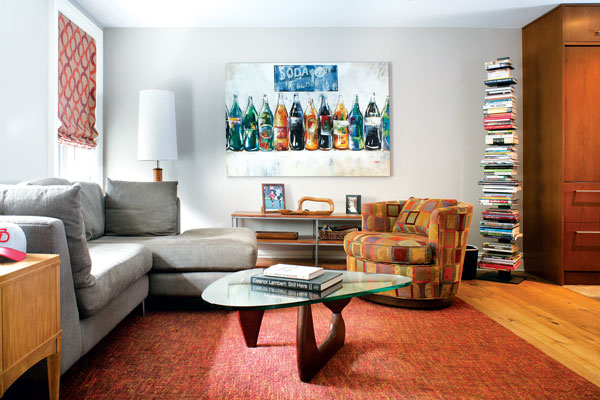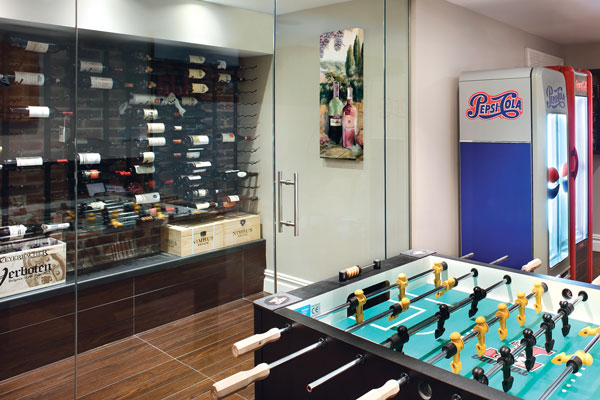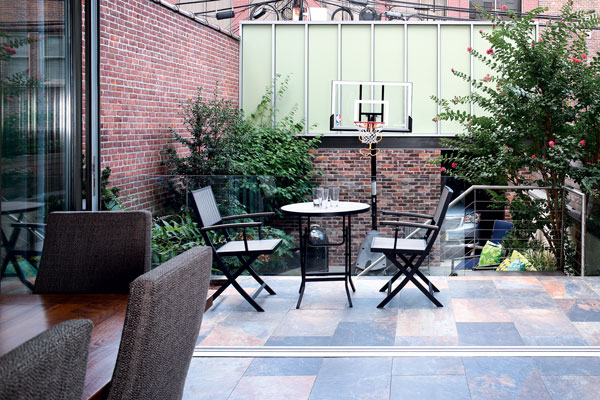The Stars Align
Writer Judy Jeannin | Photographer Peter Rymwid | Architect David L. Korn | Builder Birchtree Builders | Location Hoboken, NJA family finds a Hoboken home that, with a serious update, meets their varied needs.
It was a rare find in an urban setting—a Hoboken, NJ townhome with enough space for a family of five, a two-car garage and a place to shoot hoops. The only downside: the house hadn’t been updated since the 1970s.
Owners John and Amy Faucher wanted to retain the charm of a home built in an earlier century while adding amenities suited to modern-day living—a familiar request for architect David L. Korn of in-Form design architects in Jersey City, New Jersey. “This was pretty much a gut job,” Korn says. “What was there did not suit the new layout. We took it down to the brick party walls.” Korn was able to salvage some original architectural details—including the staircase linking the upper floors as well as alcoves, some door frames and a living room fireplace—but all the windows were replaced, as were the floor structures on the upper levels, wiring and everything that was needed to bring the house up to code.
“I always try to make it modern, but remain sympathetic to the historic parts of the building so there is contrast, though everything works together,” Korn says.
Stellar cellar
The existing house had four floors above a shallow basement. The Fauchers wanted to turn that basement into additional living space—no small task in a town where much of the housing is built on a solid stone footing. But with some difficult excavation, the Fauchers got what they wanted on the basement level: a game room/kids television lounge, wine cellar, bathroom and access to the home’s mechanical systems.
They also needed more space on the ground floor level (actually two steps below street level) for a new kitchen and dining room. That led to an eight-foot bump-out and the addition of a small platform at the back (necessitated by the slope of the property). Steps from the platform lead to the handsomely landscaped backyard, where the two-car garage and the basketball hoop are located. The living room floor above was bumped out also.
Team Approach
Working alongside Korn was Nancy Mikulich, a professional member of the American Society of Interior Designers and owner of NLM Design Interiors and Oasis Home in Asbury Park. “It was a real collaborative process between the architect, the builder and me,” Mikulich says. “I was brought in to help with decisions such as wall placement and furniture placement.”
In addition to the rooms on the lower two levels, the home has a formal entry, living room and media room on the third level; a master suite and small office on the fourth level; and three children’s rooms on the top level.
As always with townhomes, the greatest challenge was the uniform rectangular shape of the various levels. The floors, with the exception of the basement and living room floor, are 45 feet front to back and 19 feet wide.
“They wanted it to be contemporary but not overly modern, a look that would grow with them and not seem dated in five years,” Mikulich says. They also wanted to keep a lot of the original character. “We achieved that by using a lot of molding and the careful selection of doors and hardware. Mrs. Faucher also had some antiques she wanted to hold on to.” Mikulich estimates about 80 percent of the furnishings are new.
Warm wood tones, a warm color palette and proper lighting now set the backdrop of the interiors. “The lack of natural light was a challenge,” Mikulich says, because townhomes normally have windows only at the front and back.’’
To provide more natural light, windows were replaced with glass doors in the media room, and the basement level now has a wall of glass doors leading from the dining room to a small patio. Three windows across one wall of the master suite coupled with the light colors the designer chose give that room an airy feel.
Design Input
The family was actively involved in the décor. The youngest son, who has an interest in astronomy, helped with the placement of the star-shaped lights on the ceiling in the media room. “It made him feel a part of the process,” Mikulich says. The daughter and older son chose the colors and carpeting for their rooms.
One of the most vexing tasks for Mikulich was adding visual interest to the dining room, where the cabinetry was similar to that of the adjacent kitchen. She resolved the problem by staggering the depths of the cabinets. “I recessed some and brought others forward to give that area dimension. The glass doors are lit from within,” she adds.
The furnishings throughout the house have the timeless look the Fauchers sought, mixing richly textured fabrics, gently rounded silhouettes and a wide palette of carefully chosen colors to give each space a distinctive feel.
Judy Jeannin, a regular contributor to Design NJ, is a writer based in Hillsdale.

