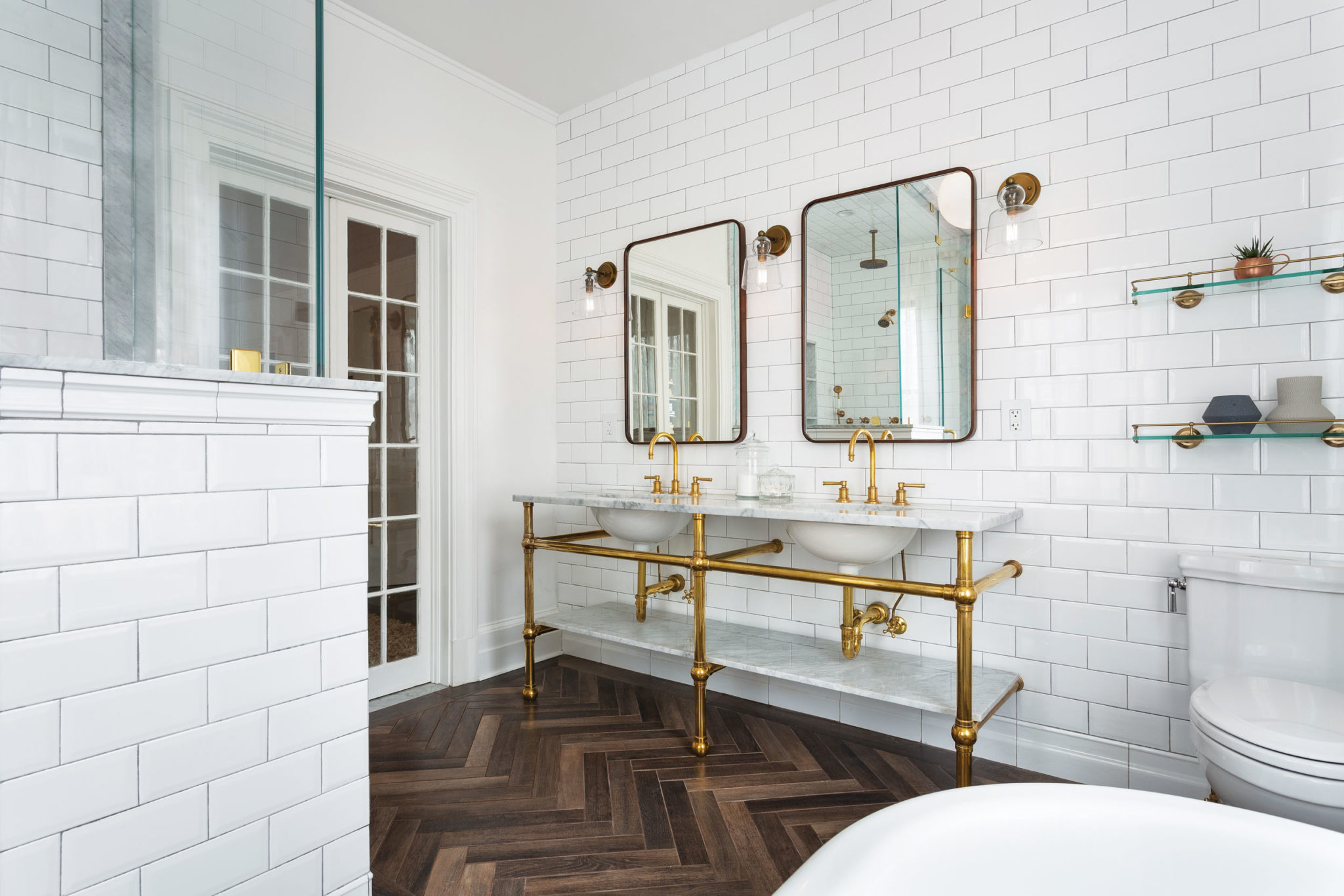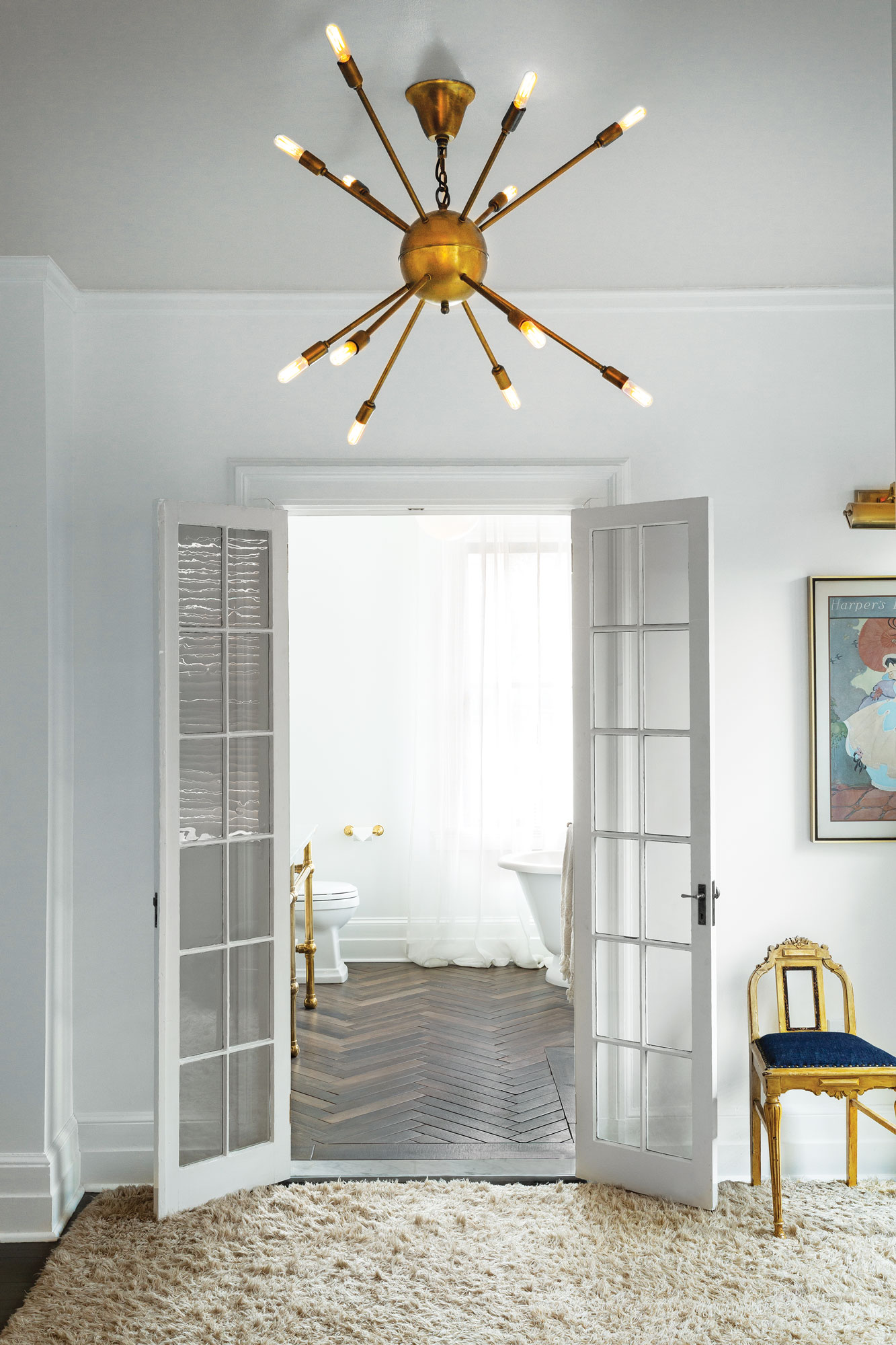Move Rooms to Make Room For a Master Bath
Writer Marirose Krall | Photographer Brian Tisza | Designer MIchael Hoeft | Architect Jung Lee Masters | Location South Orange, NJ
“We chose timeless elements that work with the house, nothing too outrageous,” designer Michael Hoeft says.
In a historical home in South Orange, New Jersey, rooms are reconfigured to create a master bathroom
This circa-1886 residence had many of the trappings of a home of that era, including intricate architectural detailing, a porte-cochere, even a carriage house complete with horse stalls. But there was one element that was not working for the 21st-century family who live there. “As with many older homes, there was only one full bathroom on the second floor,” says Jung Lee Masters of JLM Architecture in Maplewood, New Jersey. To make room for a master bathroom, Masters “reconfigured the bedrooms by flipping the children’s rooms with the parents’ room.”
The homeowners then called on designer Michael Hoeft of T.D. Wisehart in Lake Forest, Illinois, to furnish the space. Hoeft, who was a neighbor of the family in South Orange, New Jersey, before moving to the Midwest, describes his decorative strategy. “We wanted to stay true to the architecture of the house while giving it an updated feeling—but not so much that it was out of touch with the character of the house. It was a difficult balance.”
Hoeft struck that balance by incorporating classic elements with modern updates.
Though the owners originally wanted a wood floor, Hoeft dissuaded them, pointing them toward sturdy, wood-look porcelain tile instead.

Architect Jung Lee Masters reconfigured the entire second floor of the home to create a master suite, and she loves the result. “I just want to live vicariously through the homeowners,” she says.
“I liked the idea of a herringbone. It’s different from the bedroom floor but in the same tone.”
The Carrera marble on the vanity is something “you would have found in the 19th century,” Hoeft notes. The smooth marble gives way to textured, beveled subway tile on the backsplash wall and shower surround. The exposed-leg washstand, along with the mirrors and lighting, are classic yet have an edgy, modern appeal.
“We wanted to make a functional bathroom for a young modern family, but still stay true to the architecture of the house,” Hoeft says. “I think we did that really well.”
