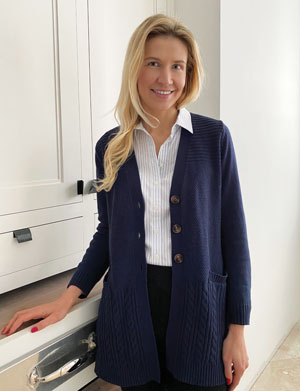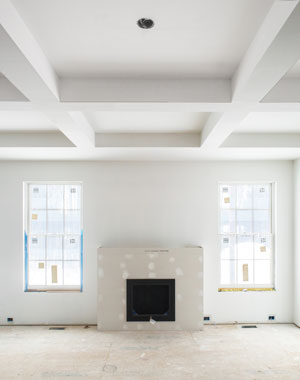Conversations with Kate: The Fifth Wall
Writer Ren Miller | Location Monmouth County, NJKate Rumson considers how to make the most of your ceilings
How often have you come home, plopped down in your favorite chair, tilted your head upward against the back and noticed — nothing? Nothing but an expanse of white. Ceilings don’t have to be boring; in fact, designers devise all sorts of ways to make them interesting. That’s exactly what Kate Rumson is doing at the home she is building in central New Jersey. Rumson is the founder and creative director of The Real Houses of Instagram (@the_real_houses_of_ig). Design NJ has been following the planning and construction of her new home in this column, and in this installment Rumson offers ideas on adding some interest to ceilings.
Ren: Many designers encourage homeowners to look at ceilings as the fifth wall in a room. Treatments range from painting to wallpapering to more structural options, including coffered ceilings. Can you explain what coffered ceilings are and share whether you will have any in your new home?
Kate: Coffered ceilings make use of hollow beams, called coffers, to create the illusion of deep indentations in ceilings. My new home has an open floor plan—the kitchen is completely open to the family room. I wanted to define the two spaces with architectural ceilings instead of walls, so we came up with a simple but carefully planned coffered ceiling design that covers the entire open area but highlights the kitchen and family room separately.
Ren: What advantages do coffered ceilings offer?
Kate: Coffered ceilings can make a room feel more spacious, textured and grandiose. Adding coffers will add dimension and architectural interest.
Ren: How tall are your ceilings in the family room/kitchen area and how deep will the coffers be? Are there any special considerations?
Kate: My house has 10-foot ceilings with 8-inch-deep coffers. My recommendation is to not go deeper than 8-9 inches with coffers in rooms with 9-10-foot ceilings, but if you’re designing a coffered ceiling for a room with a 20-foot ceiling, it’s okay to go as deep as 12 inches. Be mindful of the ceiling height when designing a coffered ceiling—extra-deep coffers in a room with lower ceilings could look and feel too heavy.
Ren: What are some design options with coffered ceilings and how will you finish yours?
Kate: The possibilities are endless! Coffered ceilings can be painted different colors for a more dramatic look; beadboard, shiplap or wallpaper can be added in the indentations for more texture; or they can even be gold-leafed for a glamorous aesthetic. I usually prefer subtle but impactful architectural details, so my coffered ceilings will all be painted the same color, and we will add crown moldings for additional visual interest and texture.

The kitchen and family room are completely open to each other, but the coffered ceilings will help to delineate the two spaces.
Ren: How will the coffers work with the upper cabinets in the kitchen?
Kate: The beauty of coffered ceilings is there are no rules and a lot of flexibility. In a kitchen with 10-foot ceilings it could be a challenge to figure out an attractive and proportional transition from cabinetry to ceiling. We designed our coffered ceiling with flat sections above the cabinetry so we can seamlessly connect the cabinetry to the ceiling for a well-thought-out look.
Ren: Will you have any other interesting ceiling treatments in your home?
Kate: We will have tray ceilings in the primary bedroom. I love creating something special with architectural ceilings in bedrooms. Tray or vaulted ceilings add height and allow for a larger chandelier to be installed above the bed, which helps to create a more spacious and luxurious environment.

The coffered ceiling was designed so the bottom of the perimeter coffer meets the top of the kitchen cabinetry for a seamless look.
Ren: Does the height of a ceiling affect the size of doors?
Kate: Be mindful of ceiling height when planning door sizes. Builders and homeowners might overlook this detail and order standard (6-foot-8-inch) doors for rooms with 10- or 12-foot ceilings. I recommend 7-foot doors for 9-foot ceilings and 8-foot doors for 10- or 12-foot ceilings. All of my doors are by Masonite; while working with the local distributor, I specified the height. Your home improvement store may not stock tall doors, but you can special order them; I recommend doing so if your ceiling height allows.


