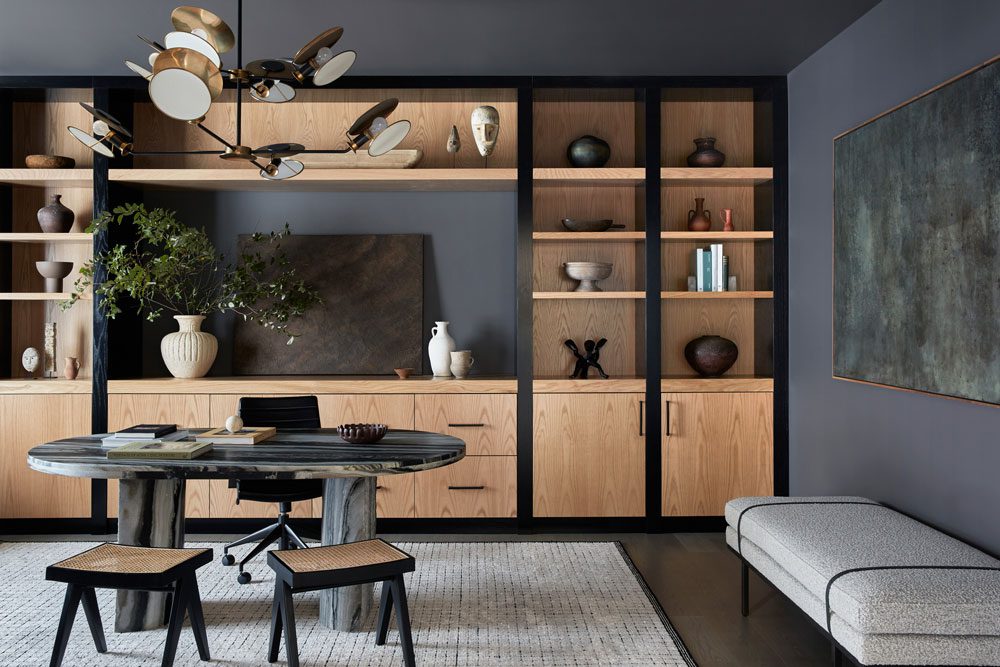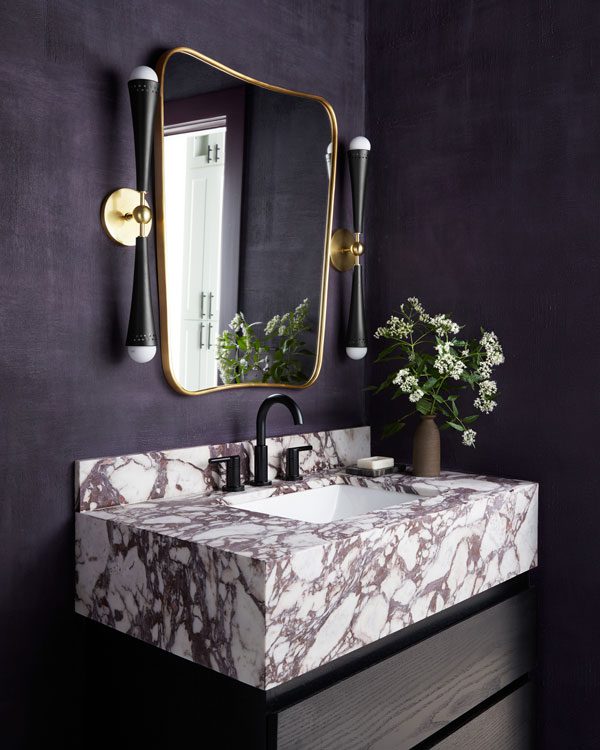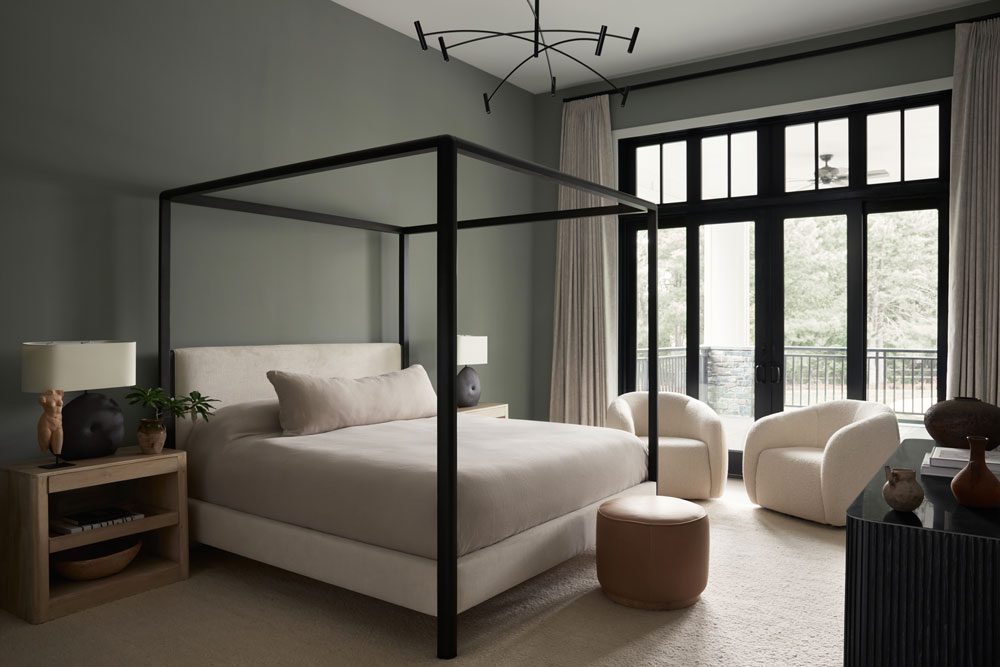Textures and Layers Define a Design
Writer Marirose Krall | Photographer Brian Wetzel | Designer Brittany Hakimfar | Location Moorestown, NJ | Stylist Kristi HunterThis Moorestown home went from spec to spectacular
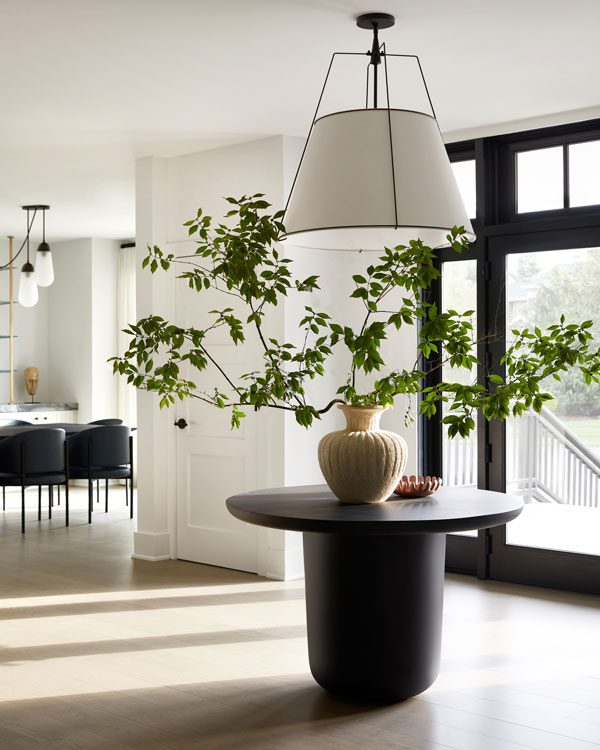
An occasional table topped with a textured vase filled with foliage rests beneath a large, lampshade-like chandelier in the entry.
The owners of this Moorestown, New Jersey, home wanted to transform its generic spaces into comfortable, stylish rooms that would reflect their tastes. “It was a spec home they purchased from a builder; it was missing warmth and character,” says designer Brittany Hakimfar, founder of Far Studio in Bryn Mawr, Pennsylvania. “They wanted the home to feel textured and layered.”
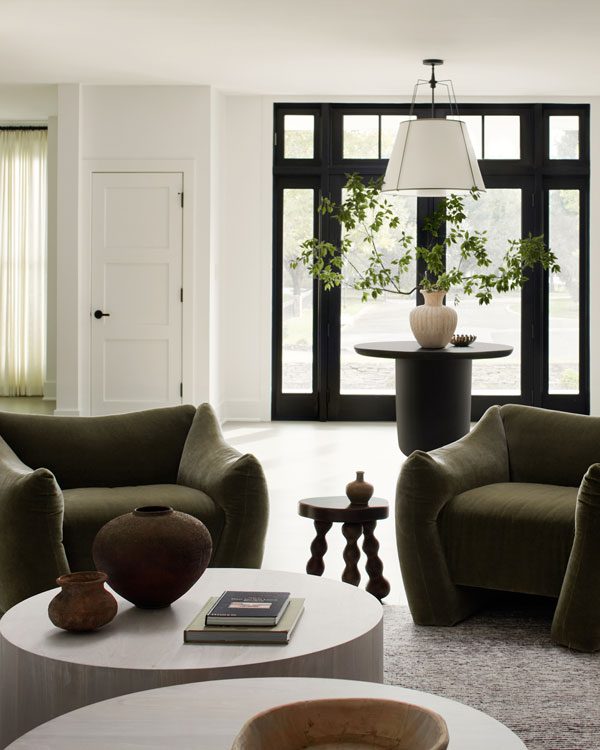
Additional textured vases appear on the coffee tables in the living room. “We added lots of one-of-a-kind artifacts and unique vintage pieces to add to the layered look,” designer Brittany Hakimfar says.
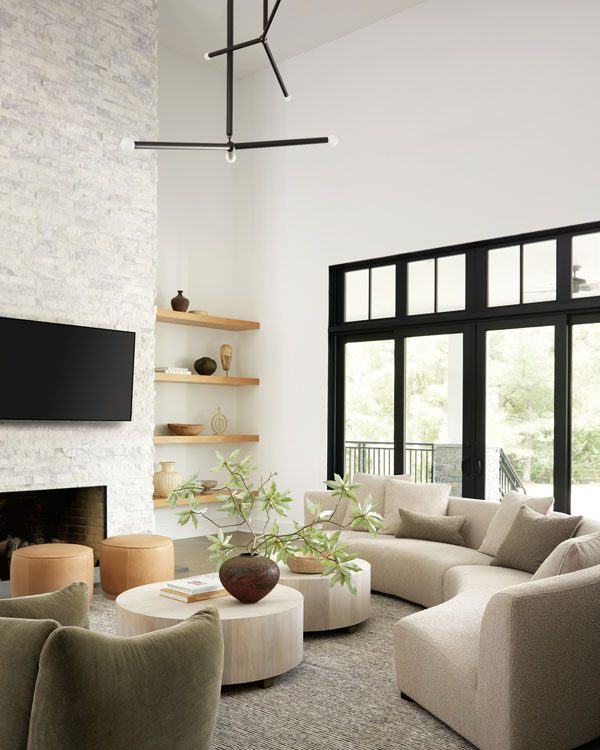
Simple curves define the seating options in the living room. The bouclé-upholstered sofa and mohair armchairs are a counterpoint to the hard lines elsewhere in the space.
To infuse the home with style and personality, Hakimfar chose furnishings that reflect a look she calls Organic Modernism — an aesthetic that incorporates natural elements in modern ways. That’s evident in the dining room, where marble — a classic stone — on the custom bar is paired with brass-and-glass shelving and a contemporary light fixture.
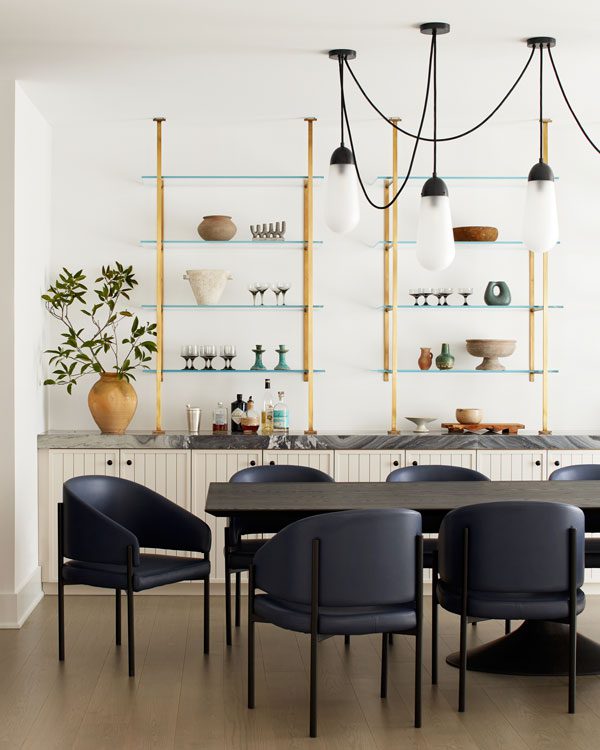
In the dining room, modern elements, such as the pendant chandelier and brass-and-glass shelving are paired with more traditional built-in cabinetry topped with marble.
In the office, traditional built-ins crafted from white oak and black oak share space with an ultra-modern chandelier, a geometric wonder consisting of linear arms and circular plates that diffuse the lights positioned between them. Similarly, the living room boasts a natural stone fireplace flanked by white oak shelves, and the room is topped off with modern light fixtures that are simple yet striking. “We added two of them to create dimension and interest. They’re very special, almost more of an art piece.” Hakimfar notes.
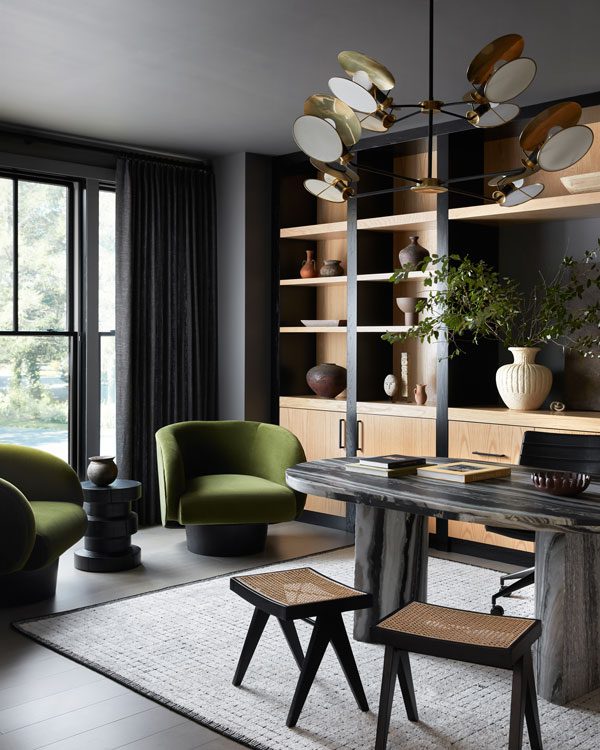
Hakimfar went for a bold look in the office, with deep gray walls and an ultra-modern light fixture against custom cabinets in white oak with black oak trim.
In fact, striking light fixtures are a theme throughout the home. “We definitely wanted the lighting to be special,” the designer says. “Therefore, we chose fixtures that were really unique.”
Cases in point: a large, lampshade-like piece welcomes guests in the large, airy entryway, the powder room wall sports unique baton-shaped sconces on each side of the mirror, and the primary bedroom features a chandelier with gracefully curved black arms that coordinate with the room’s accents.
The palette in the house is based on a foundation of rich black, gentle white and moody grays accessorized with understated but rich tones that contribute to the warm ambience. Hakimfar explains, “The clients wanted to infuse the spaces with color in a tasteful and unexpected way.” So, against the backdrop of white walls and a black table in the dining room, Hakimfar incorporated dusky blue chairs that, she says, “tie into the colorful marble countertop.”
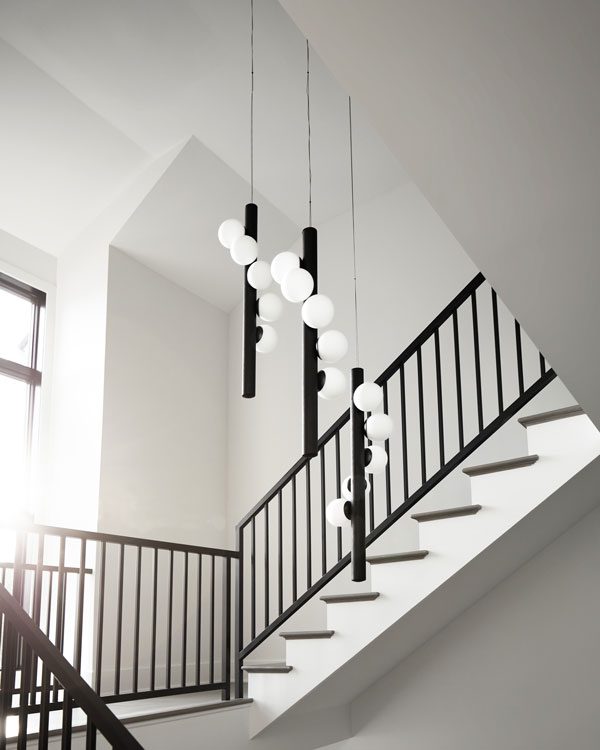
Three light fixtures create a focal point in the stairwell. Their verticality mimics the stair rails while the globes add contrast. Hakimfar says, “We really loved all the light fixtures we selected. They were certainly investment pieces but were very worth it!”
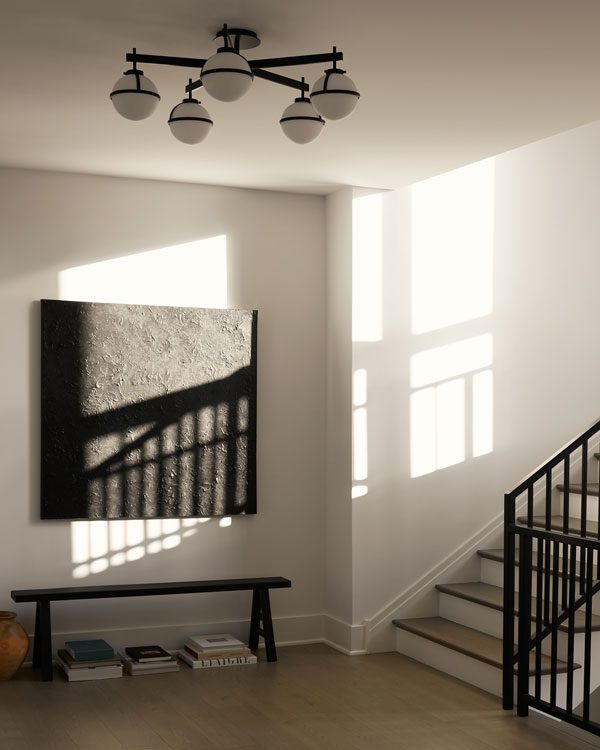
Textured abstract art hangs in a niche on the stair landing. A chandelier featuring straight lines and globes references the pendants in the stairwell.
Armchairs in the living room are a subtle gray/green, complementing both the neutral sofa and the trees and shrubs on view from the French doors. The office armchairs are a deeper green, holding their own against the room’s dark gray walls and window treatments. Green appears again in the primary bedroom, where gray/sage walls offer a soothing backdrop. A bit of drama comes in a powder room, which is swathed in velvety, deep-purple custom textured plaster that reiterates the tones found in the striated marble vanity top.
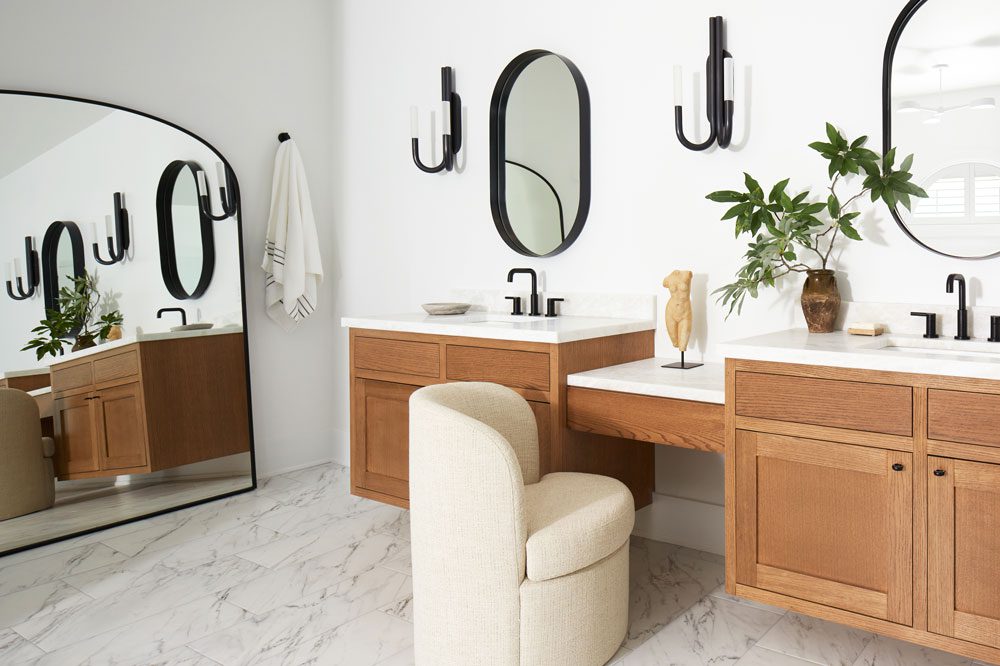
Classic cabinetry and flooring in the primary bathroom is paired with contemporary mirrors and sconces.
The overall effect of the design is chic yet warm and homey — a look that strikes a beautiful balance between clean minimalism and curated luxury. And it’s a look that’s easy to sustain, Hakimfar says. “The clients love to entertain and both have large families who visit often. We wanted the house to be able to accommodate large gatherings and to always look put together and elevated. The house still looks exactly how it did when we left it, even after they have used and enjoyed it.”

