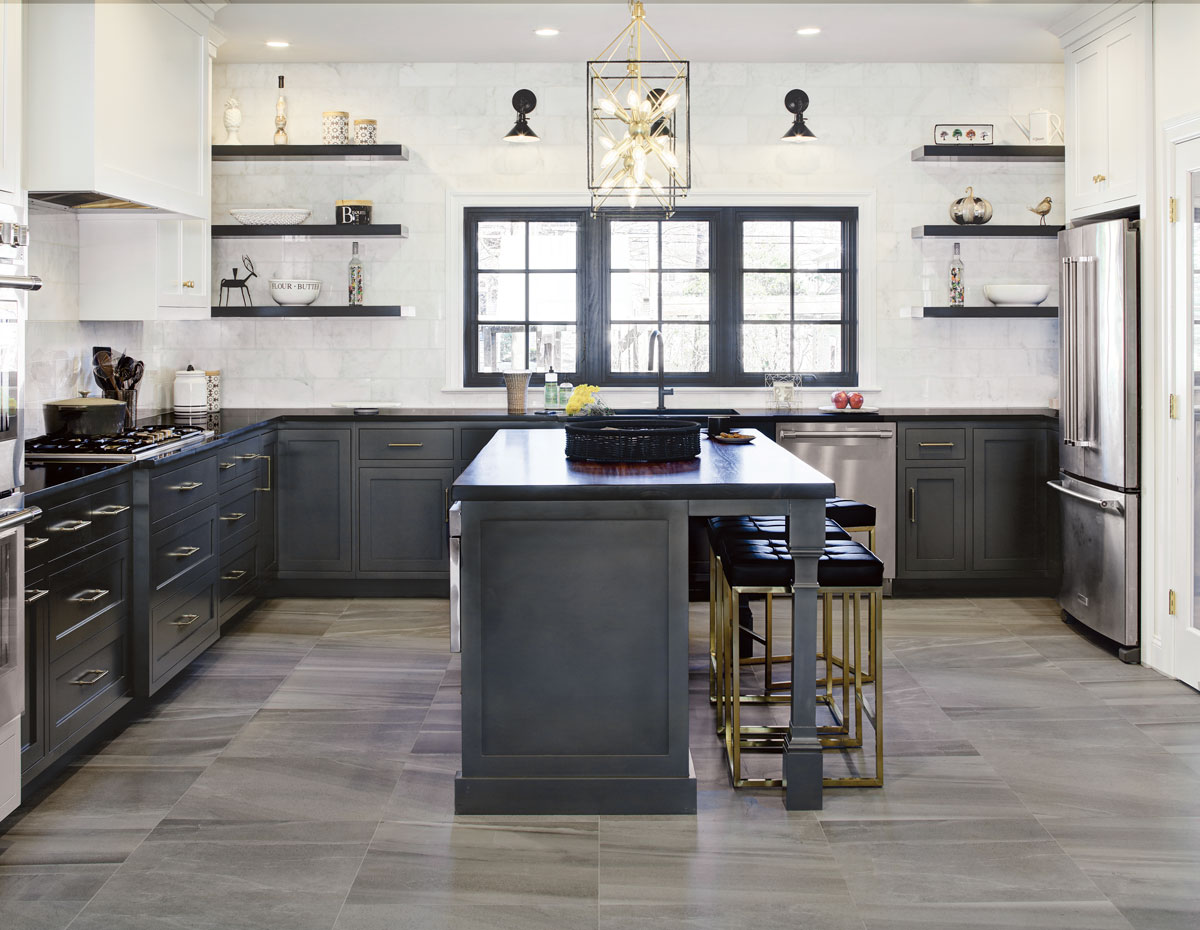Sweet Dreams
Writer Ren Miller | Photographer Wing Wong | Designer Anthony Passanante, CMKBD, Allied ASID | Architect Jordan Rosenberg | Builder Paul Ganowski | Location Bergen County, NJA new Norwood kitchen meets the needs of a baking enthusiast in style

The island top is 2-inch-thick walnut with a marine-grade oil finish. “I love to incorporate wood because it warms up a room,” designer Anthony Passanante says. “When you sit at the island, you put your arms down and get the warmth of wood rather than the coldness of stone.” The doorway between the kitchen and dining room (foreground) was widened significantly for a more open feel.
Every time Karen Rosenthal would share her baked goods with friends and coworkers, they would encourage her to launch her own business. Rosenthal kept that thought in the back of her mind and, after retiring from her teaching position, she considered taking the advice. She studied the possibilities and concluded the cost of setting up a commercial-style kitchen — not to mention premium ingredients, packaging and delivery — would take too big of a bite out of revenue from a home-based baking business.
However, that didn’t stop her from getting a baker’s kitchen when she and her husband, Mitch, recently expanded their home in Norwood, Bergen County. The 1920s brick Dutch Colonial wasn’t large by some standards, but they’ve loved it from the time they first saw it 47 years ago, including the “library lions” on the front steps reminiscent of sculptures at public buildings and an intricately carved fireplace surround that a former owner brought with her when she emigrated from Italy. (“It’s either a turnoff or a turn-on, but we love it,” Rosenthal says.) In fact the Rosenthals have been told a national design magazine once published photos of the house, though they haven’t been able to confirm which magazine. Less appealing on their first visit were the avocado color scheme, wall-to-wall carpeting and a tiny kitchen with attached powder room. The Rosenthals tore up the carpeting to reveal beautifully detailed parquet floors, lightened the color scheme and, over the years, mixed contemporary pieces with the more traditional ones. “I enjoy mixing modern and traditional,” Rosenthal notes.
The tiny kitchen remained a problem, however, because the couple thought they couldn’t get a variance to expand the home’s footprint. They later learned they could extend the back of the house about 8 feet to meet the far end of the existing garage. They jumped at the chance because they want to remain in the home as long as possible and, in addition to a better kitchen, that would require a full bathroom with shower in case they ever need to live on just the main floor.
They met with architect Jordan Rosenberg of Jordan Rosenberg Architect & Associates in Ridgewood, NJ, who drew plans for an expanded kitchen, a larger pantry, a laundry closet, a new bathroom and a mudroom entrance from the garage. They also engaged Anthony Passanante, a Certified Master Kitchen and Bath Designer, allied member of the New Jersey chapter of the American Society of Interior Designers and owner of Anthony Albert Studios in Waldwick, NJ.
Rosenthal shared with Passanante the pictures she had clipped of favorite kitchens, including the cover of a 2019 Rejuvenation catalog that became the model for her own kitchen. “Karen was an integral part of this project,” Passanante says. “She pretty much knew what she wanted and was a lot of fun to work with.” Like the kitchen on the catalog cover, the new Rosenthal kitchen has modern lines and a palette of warm gray and white with black accents.
To accommodate Rosenthal’s baking needs, Passanante designed a large island that she uses as her primary workspace because of its depth. The base cabinetry is painted gray and the top is walnut with a marine-grade oil finish. When baking, Rosenthal covers the island top with protective dining table mats and gets out a large marble slab for rolling out dough. The island also holds a microwave drawer and storage for plates, flatware and placemats for when the baking is done and the eating starts. It’s a popular spot when the children and grandchildren visit. Her son, an amateur chef, and daughter, who inherited Rosenthal’s love for baking, also enjoy the kitchen.
The island and perimeter cabinetry comprise mostly wide pullout drawers. Some have two tiers, which allows Rosenthal to group things by category such as baking tools or oven casseroles. Passanante adds, “I like drawers because it’s one motion rather than having to open a door and then reach in and pull out something.” The perimeter also houses a corner lazy Susan, sink, dishwasher and trash/recycling cabinet.
Double wall ovens allow Rosenthal to bake more things at once and allow easier access than a range oven would.
A triple window floods the new kitchen with light, and open shelving on both sides of it provides space to showcase artwork and serving pieces. Passanante used a layered approach for lighting, including ambient, task and accent lighting with recessed ceiling lights, sconces over the window, pendants over the island and LED lighting under the cabinetry. The backsplash of polished Carrera marble tiles extends to the ceiling on the sink wall, adding a sparkling finish to the room.
Not shown in the accompanying photos, a new glass-paned door beside the refrigerator opens to the lower level of the home and another door opens to the new pantry, which houses small appliances, a coffee station and entertaining/serving pieces.
Now that Rosenthal has her dream kitchen, she couldn’t be happier. Neither could her husband. “When we were first married, he was our ‘Sunday chef,’” she says. “But now he loves for me to cook. We put a little television on the countertop and he loves to sit in there and watch. We never had the pleasure of working and sitting in a large, well-lighted, comfortable kitchen before. Now we do.”
