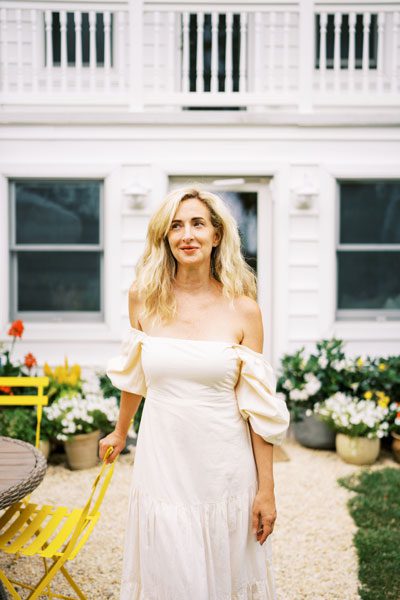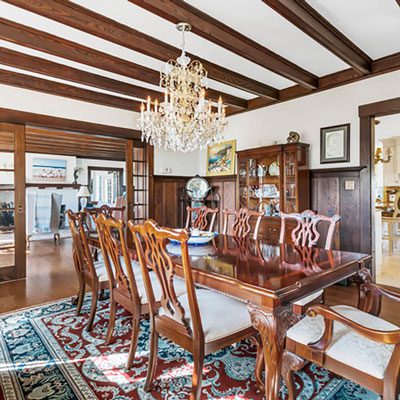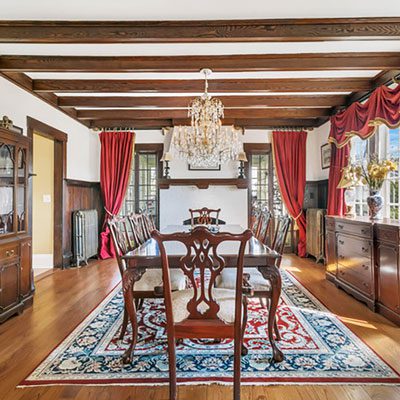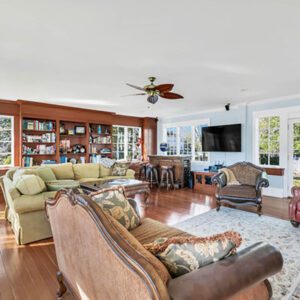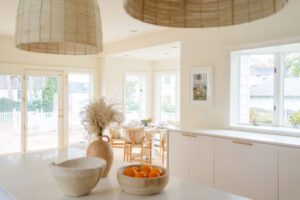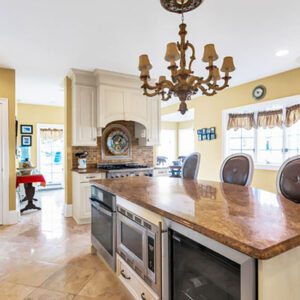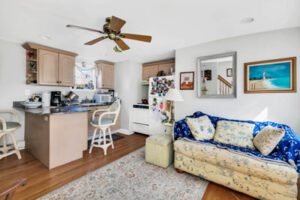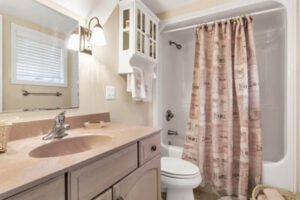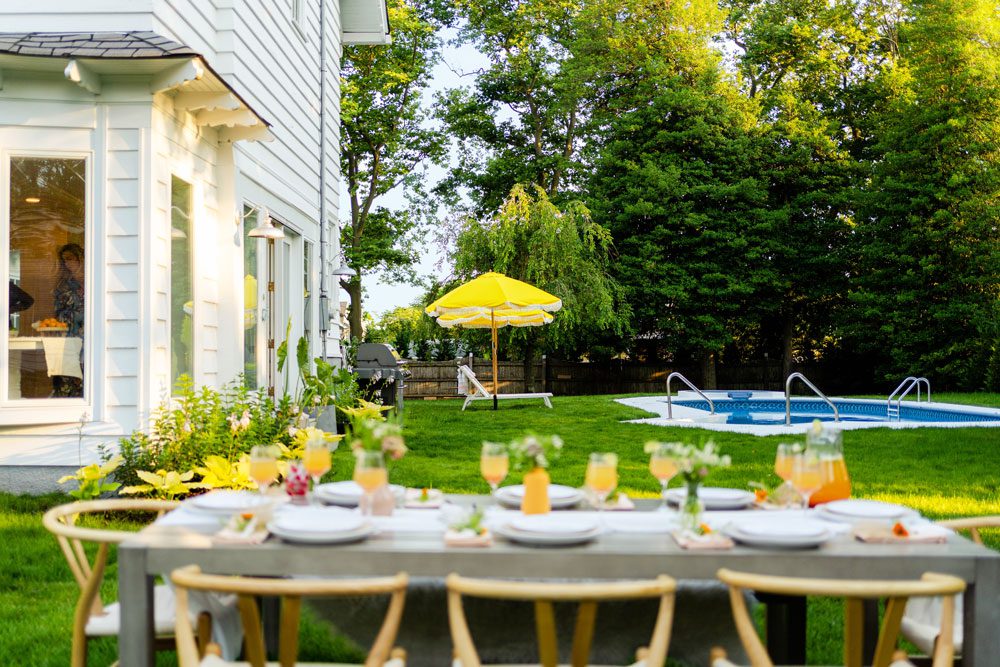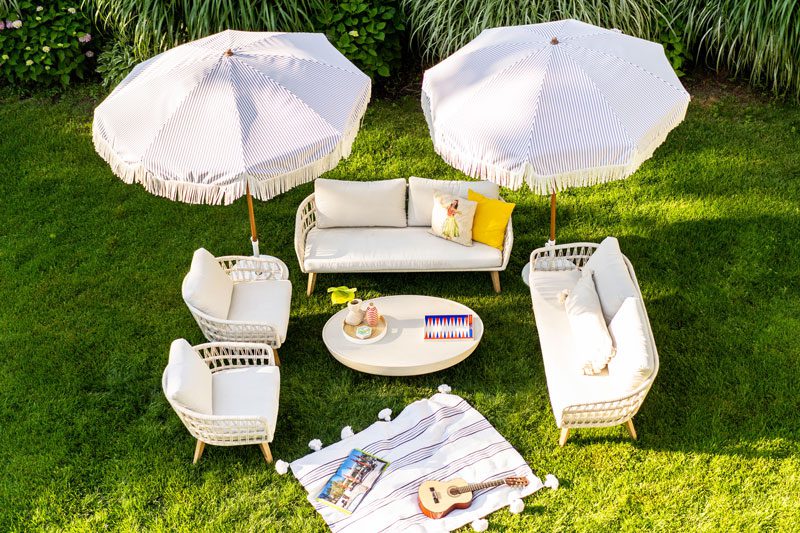Sunny Side Up
Writer Meg Fox | Photographer Alyssa Mancini | Designer Geneva GoldsmithA light-reflecting palette, a harmony of finishes and strokes of vivid yellow hues enliven a storied Spring Lake Colonial
CLICK HERE TO SIGN UP FOR OUR DESIGN DIGEST NEWSLETTER
Built in 1910 as this Jersey Shore town was gaining popularity among New Yorkers and Philadelphians for its serene boardwalk, beautiful beaches, spring-fed lake and quaint downtown, this Spring Lake home still delights with its time-honored details and modern-day comforts.
The home is nearly 5,000 square feet and has six bedrooms, three-and-a-half bathrooms and a wealth of windows for abundant natural light. The current owner and her family “loved the bones of the house but wanted to give it a very different feel,” says Geneva Goldsmith, founder of Lightcodes Style, a boutique interior design firm serving clients in the Jersey Shore area. “The previous owners had a very traditional look with dark flooring, trim and décor,” Goldsmith says. Her client preferred a light and airy feeling that also felt “beachy, cozy and welcoming to both adults and kids.” This concept would extend to the adjacent cottage/pool house, which has its own kitchen, living area, bedroom and bathroom.
Inspired by the town’s sense of place and the allure of other coastal destinations — such as the Italian Riviera, the French Riviera and the Riviera Nayarit — Goldsmith gave this project its own personal flavor by naming the main house and cottage the “Riviera Beach House” and “Riviera Beach Cottage,” respectively. “When I learned that Spring Lake was called ‘The Irish Riviera’ nearly a century ago, the name felt like a perfect fit,” she says.
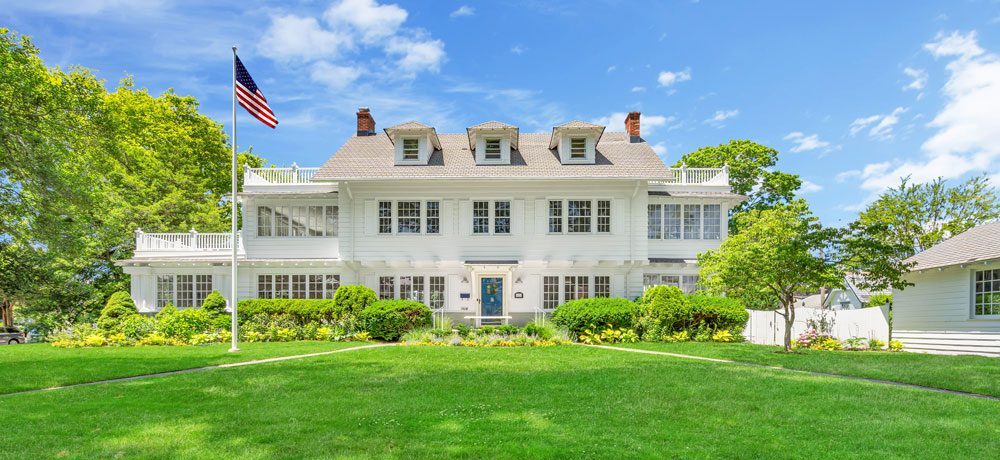
Built circa 1910, this Spring Lake home maintains its classic charm with a wealth of windows, terraces, an enclosed sunroom and more.
While preserving the home’s classic details, the recent renovation saw significant cosmetic updates, including the sanding and refinishing of floors, fireplace mantels and staircase railings to bring them back to their natural beauty. “By changing the floors from very dark to light, we brought warmth to the house while reflecting the natural light,” Goldsmith says. A creamy white paint scheme also gave the interior an instant uplift.
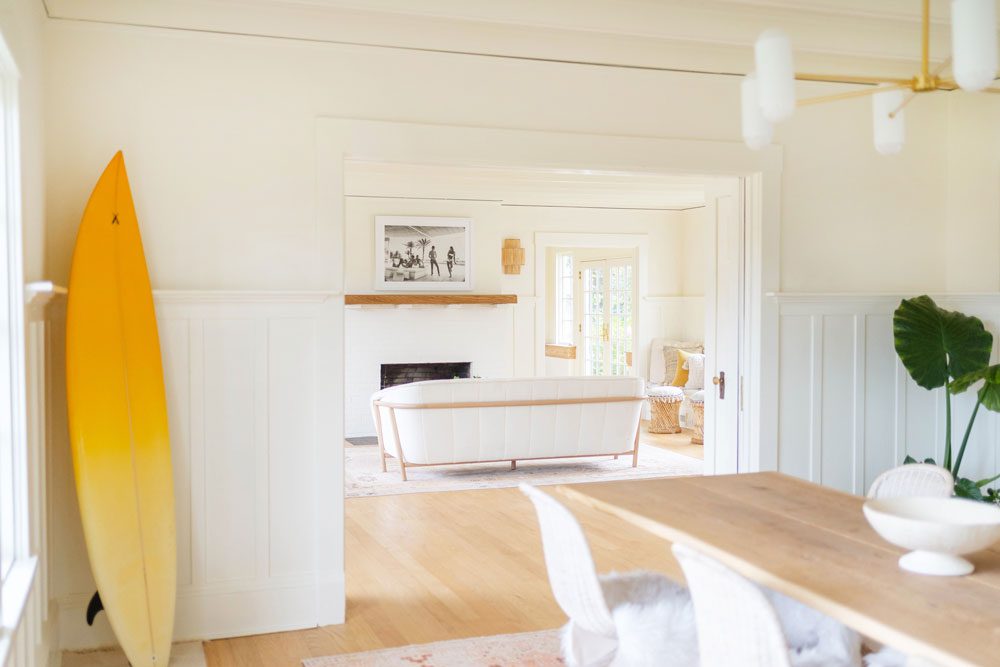
Dark walls and original woodwork were repainted in “Ivory White 925” from Benjamin Moore & Co., a clean shade of white with creamy undertones that reflects light and “makes it feel sunny inside even on a gray day,” designer Geneva Goldsmith says. Recurring yellow accents enhance the interior’s sunshine effect, including the Big Wave surfboard “that has been surfed many times.”
One major architectural change involved the removal of a four-story fireplace chimney in a full renovation of the kitchen. The redesign turned an awkward, unbalanced layout into a more inviting space that opens to the back and side yards, highlighting the greenery outdoors, Goldsmith says. The kitchen, reimagined for optimal functionality, now boasts an “extra-long center island that allows for more gathering and seating” coupled with new white cabinetry, Caesarstone countertops and a cozy breakfast area.
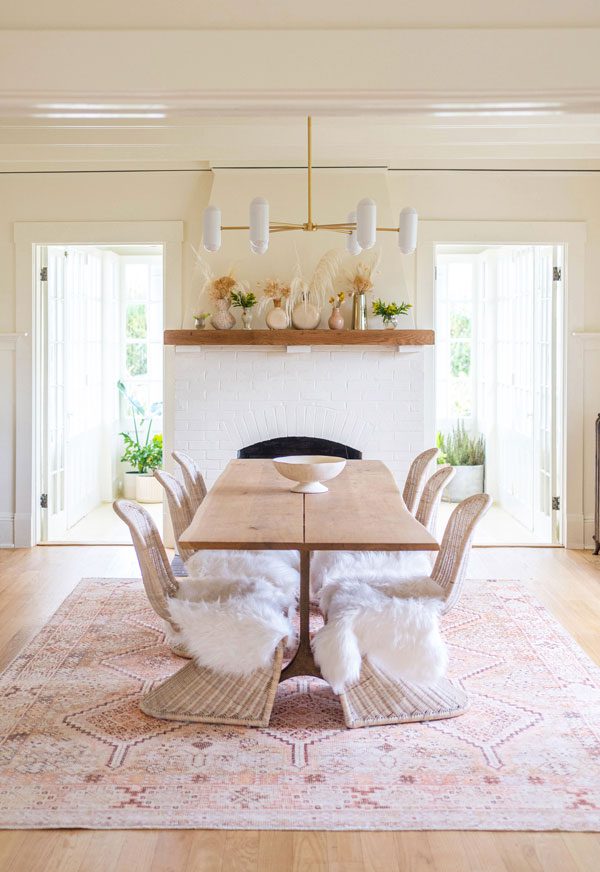
In the casual dining room, woven rattan chairs in a fun zigzag silhouette pull up to a live-edge wood table from Anthropologie. Purchased through a preloved furniture source, it had flecks of glitter in the center joint, making the designer think it had been enjoyed during celebratory occasions.
Replacing the kitchen’s dull gray marble floors with the same wood flooring used in the rest of the house — and repeating the clean, white color palette — forged a seamless flow from room to room, Goldsmith says. Earthy and warm saffron yellow accents are another common design thread. “This is Lightcodes Style’s favorite pop of color to add to any room,” she says. “We refer to it as golden hour.”
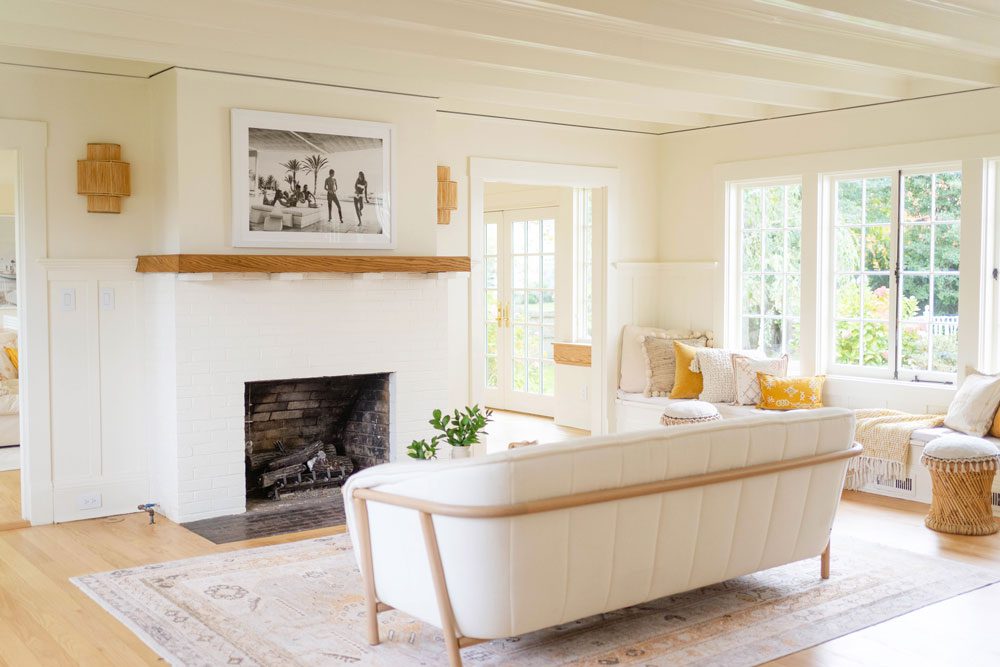
Tiered raffia sconces “blend beautifully with the new color of the mantel,” which was refinished in a warmer, lighter tone that harmonizes with other wood finishes in the home, Goldsmith says. Nostalgic wall art contributes to the room’s beachy vibe.
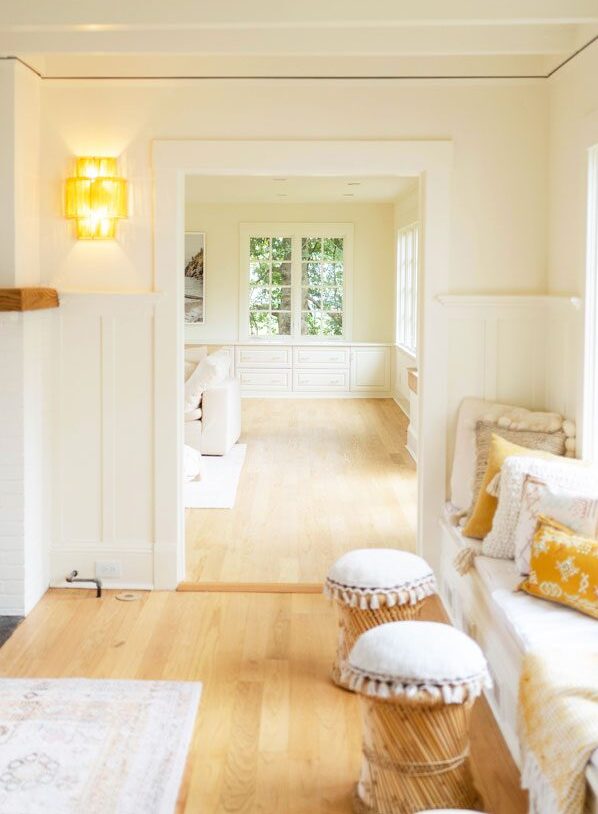
Built-in banquettes along the living room’s windowed wall maximize seating without blocking light and views. Restoring formerly dark-stained floors to their original finish and simplifying the color palette established an ethereal flow throughout.
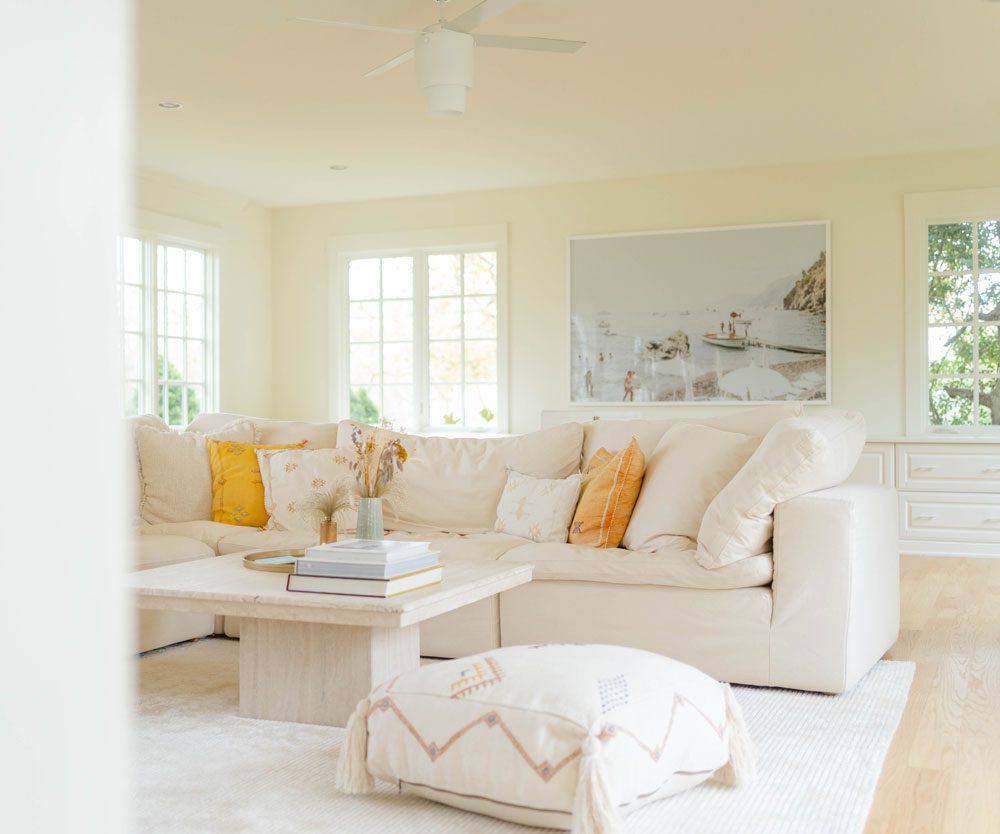
The family room’s deep-seated sectional has washable slipcovered cushions for easy care and comfort.
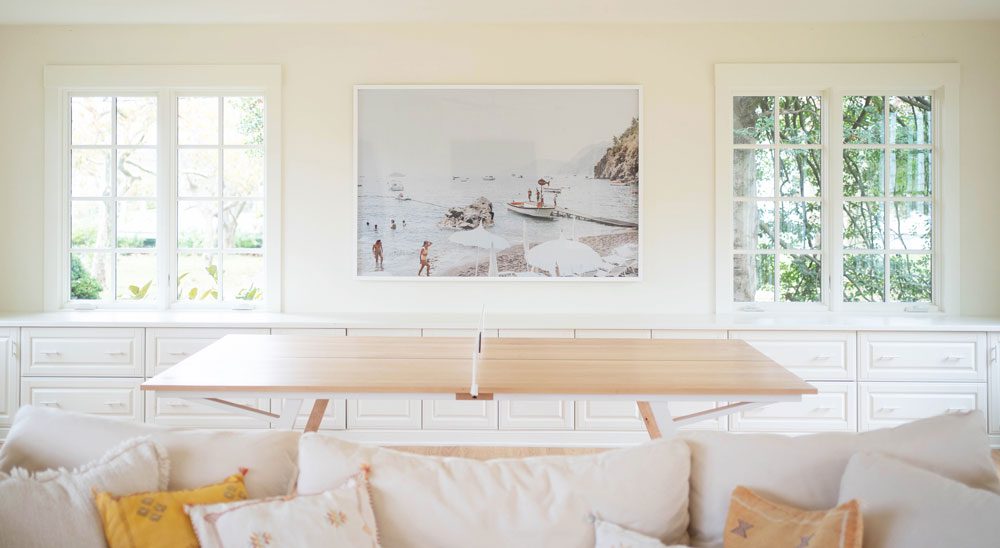
The top half of bulky built-ins was removed along a stretch of living room wall space; the lower cabinets and drawers were retained for storage and repainted in white to blend seamlessly with the room. Now the artwork — a picturesque view of Italy’s Amalfi Coast — takes center stage. The custom ping-pong table is just plain fun.
Natural materials and an eclectic range of furnishings blend the old with the new, from Midcentury pieces to one-of-a-kind vintage finds, modern touches and more. This achieves a harmonious blend united by a curated selection of coastal-themed artwork connecting the home to its seaside setting. “Due to the many windows, there is not much wall space,” Goldsmith says, “so I wanted to be deliberate with the art.” To that end, she chose iconic prints from legendary photographer Slim Aarons and sourced photography from newer artists such as Natalie Obradovich, Morgan Ashley and Kerry Wheeler.
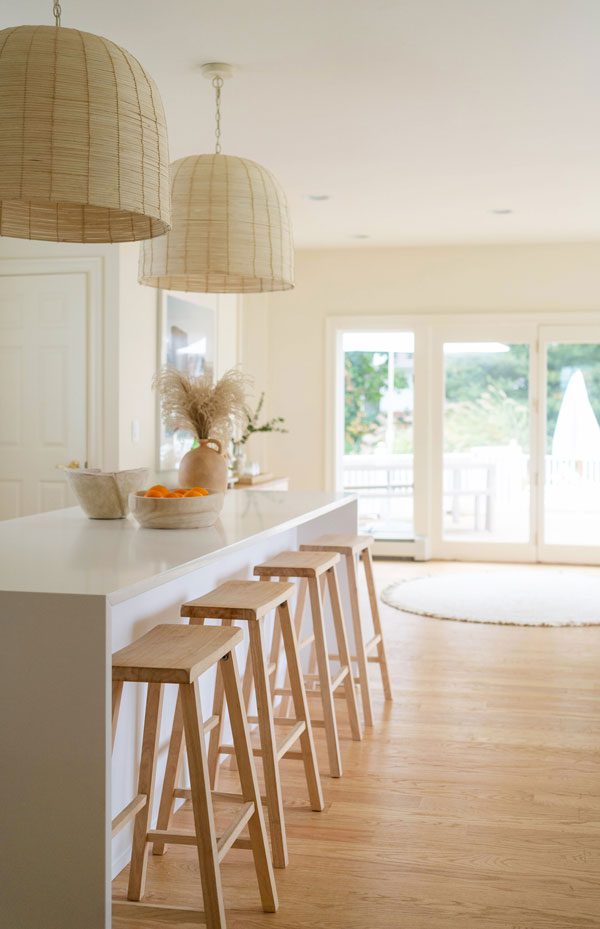
The removal of a four-story fireplace chimney in the kitchen allowed for a more open and inviting space with a stronger indoor/outdoor connection. A sizable island amped up seating capacity, and new wood flooring unifies the kitchen with the rest of the house. Woven pendants add a beachy, Boho-chic feel.
The family room — a central gathering spot for movie nights, games and lounging — features a Sean Woolsley ping-pong table for good measure and a deep-seated sectional sofa with washable slip-covered cushions, which is “ideal especially if you have kids or pets,” Goldsmith says. Dark, bulky built-ins spanning one wall were reconfigured and repainted in white. “We took down the top part of the built-ins and created a focal point with a large piece of art,” she says. Lower drawers and cabinets — in good shape — were retained for storage.
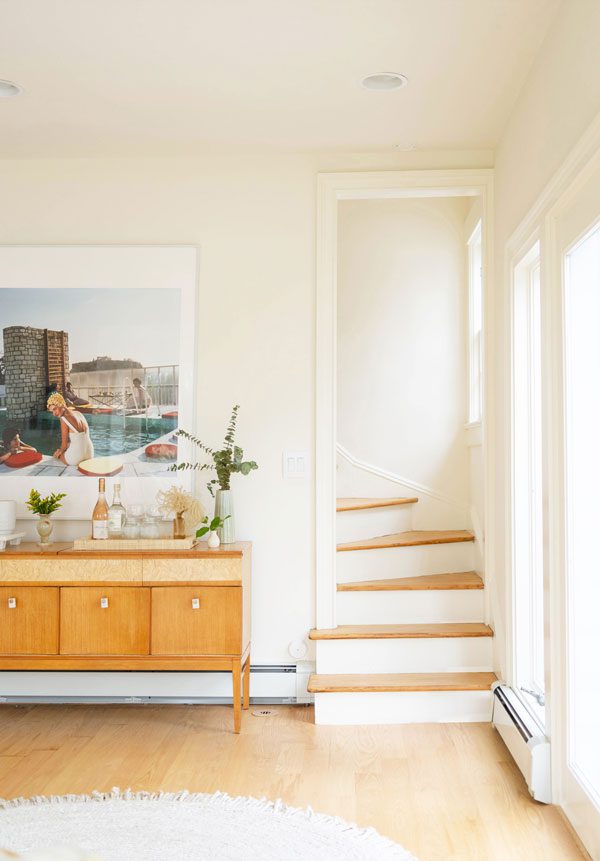
A stairway off the kitchen leads to the second floor. Above the vintage credenza is a nostalgic print called “Penthouse Pool” by renowned photographer Slim Aarons.
In the living room, furniture placement brings the outdoors in with a “fresh, dreamy, aesthetic,” Goldsmith says. New banquette seating also optimizes the seating plan without blocking light and landscape views.
In the adjoining dining room, a modern Mitzi chandelier illuminates an organic-shaped wood-top table. “When the table arrived [via a furniture source for new and vintage finds], it had little flecks of glitter/confetti in the center joint, which made me think it was enjoyed and used during happy, celebratory occasions,” Goldsmith notes.
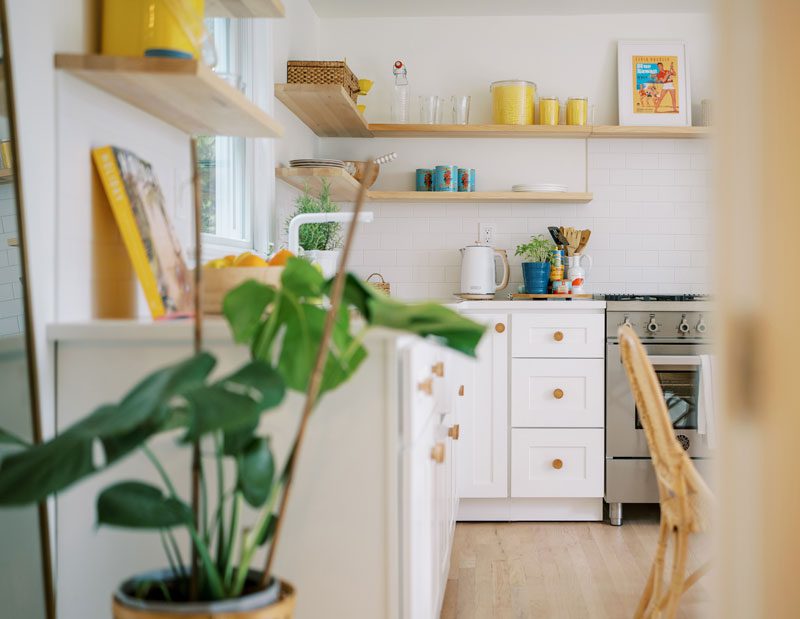
Located on the “Riviera Beach House” property, the “Riviera Beach Cottage” is an extension of the main house. Goldsmith designed it as a bright, happy space with signature yellow accents, refinished wood floors, new Shaker-style cabinets and more.
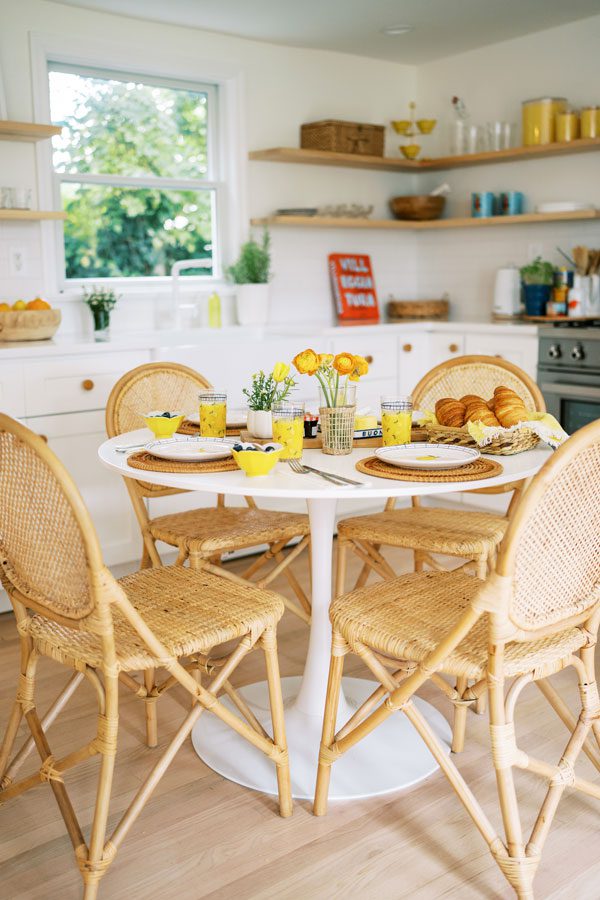
Rattan bistro chairs pair well with a modern Tulip-style table and a host of new and vintage accents and accessories.
The adjacent “Riviera Beach Cottage,” which functions as a small guest/pool house, echoes the coastal vibe of the main residence. “I wanted this to be an extension of the main house while creating a bright, happy space,” Goldsmith says. Vibrant hues of yellow and doses of red accent the space, complemented by white Shaker-style cabinets and oak shelves.
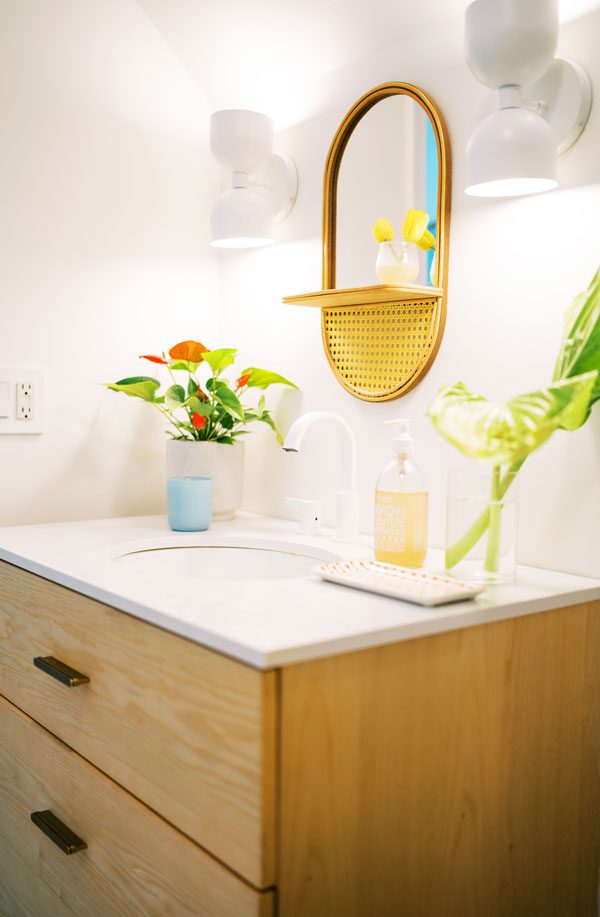
The full cottage bathroom received a modern makeover with clean lines, fashionable fixtures and an organic wood-grained vanity.
Beyond the property’s historical pedigree, beautifully landscaped grounds and fresh modern update, many visitors are struck by the natural light that streams into nearly every room, Goldsmith says. When the sun cooperates, “golden hour happens every afternoon.”

