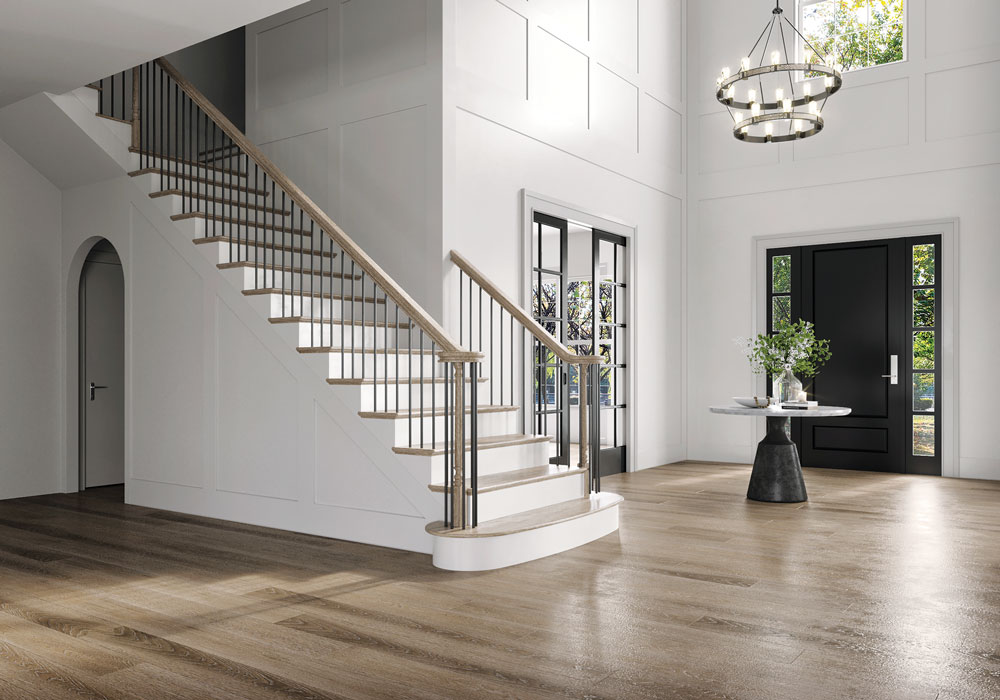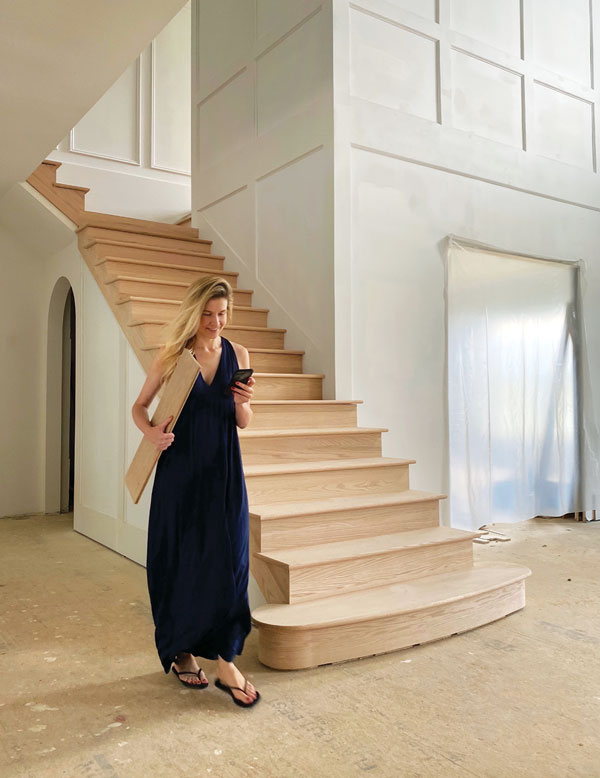Conversations with Kate: Step by Step
| Interviewer Ren MillerMake your staircase more than utilitarian
The staircase gets little thought in many homes, but it’s too big and offers too many options to make a design statement to be ignored. For some guidance, we checked in with Kate Rumson, the founder and creative director of The Real Houses of Instagram (@the_real_houses_of_ig). Kate is building a home in central New Jersey, a project that Design NJ has been following in this column. Below are her thoughts on staircases.

A DESIGN STATEMENT | The rendering at far right shows how the staircase will look when completed, making an elegant, welcoming statement in the foyer.
REN: A staircase is one of the most prominent architectural features and should make a statement about the style of a home. What statement will yours make?
KATE: That is very true! Today the possibilities to create a staircase that reflects our individual style are endless. My staircase will have a timeless but current feel. The overall design will suggest that, although I certainly draw inspiration from current trends and influences, my overall aesthetic is rooted in traditional design principles.
REN: You will have one staircase between the main and upper levels, even though many homes the size of yours (4,400 square feet) have two. How did you arrive at that decision?
KATE: To me, having two staircases felt excessive and unnecessary. I wanted my home to be designed in a way that would not require a second staircase for convenience, even with 4,400 square feet of living space. My architect and I designed the floor plan around one staircase right in the middle of the house so it’s easily accessible from every room.

TRADITION WITH A TWIST | Kate Rumson stands beside the staircase being installed in her new home. She will pair a classic wood handrail with edgier metal balusters.
REN: Where to start when thinking of renovating or building a new staircase?
KATE: Staircases are complicated. Materials, parts and building-code requirements all need to be discussed, understood and taken into consideration before starting the process. I recommend scheduling an in-home consultation with a company that specializes in staircases so they can point out options and nuances that would be important to consider in your specific situation.
REN: Did you choose metal or wood balusters and handrails?
KATE: I knew I wanted the staircase to have a traditional wooden handrail — I love the look and how it feels to the touch, but deciding on the material and shape of the balusters wasn’t as easy. I’m a fan of both — wood and metal balusters — and after thinking about it for a few months, I ended up choosing metal for an edgier look.
REN: What style of newel posts did you choose, and how does that decision play into the design of your home as a whole?
KATE: I love staircases with soft curves so I never adapted to the new trend of box newel posts and square-edge treads that are very common now in newly constructed homes. It seems like many interior designers, architects and builders now consider square newel posts to be more current in styling, but I find turned newels and volutes timeless and much more elegant.
REN: Where is a good place to shop for staircase parts?
KATE: All of my staircase parts are from L.J. Smith (ljsmith.com) — they specialize in staircases and make everything from stair treads and risers to balusters and handrails. Their website is a great resource to see all the possibilities with different wood species, shapes, materials and sizes.
REN: Will you leave the staircase bare or install a runner?
KATE: I definitely plan to install a runner. I have cats now and know how much they would enjoy having a textured rug under their paws when running up and down the staircase. I’ve never had stair runners before, but having pets changes how we approach the design of our homes. Now my Sophie and Luna are top of mind with every house design decision.
