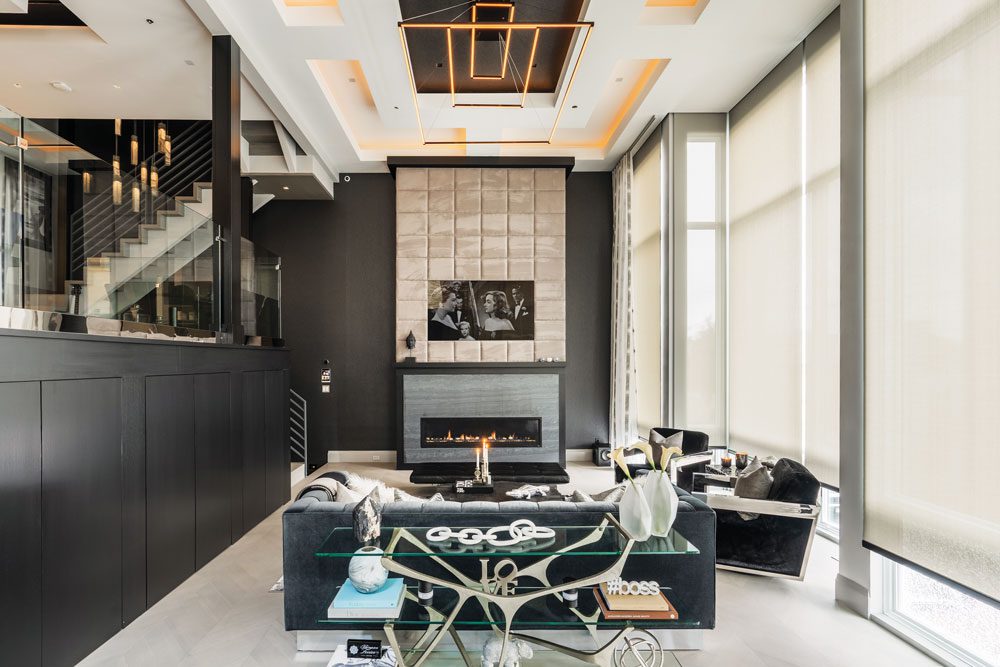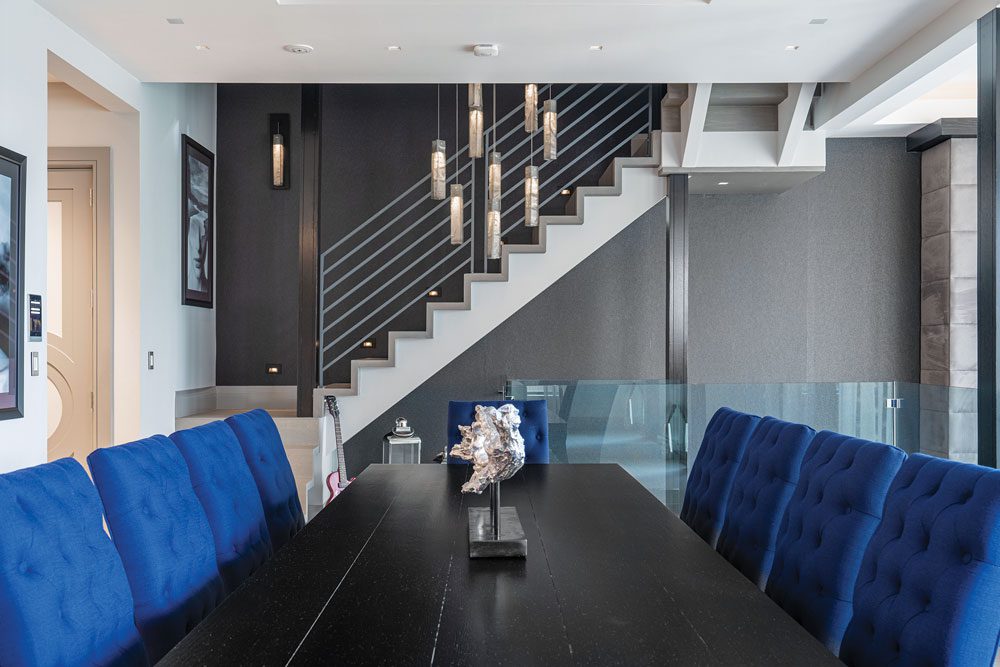Savvy Style
Writer Marirose Krall | Photographer Jason Ducusin | Designer Vanessa Deleon | Location Bergen County, NJDesigner Vanessa Deleon creates a sophisticated nest for a high-profile pair
Dolores Catania and Paul Connell’s Bergen County, New Jersey, residence was newly built. Still Catania, a cast member on The Real Housewives of New Jersey, and Connell, president and CEO of Manhattan-based Eco Electrical Services LLC, wanted to infuse it with their own aesthetic. “They’re very particular,” designer Vanessa Deleon says. “They wanted to refresh the spaces and tailor them to their liking.”
Deleon, a television staple herself on programs such as American Dream Builders and Restaurant Impossible as well as a brand ambassador with Overstock.com, is principal designer at New York City-based Vanessa Deleon Associates. She describes her clients’ design preferences: “They wanted classic elements to reflect their traditional tastes. However, this is a modern townhouse. We didn’t want to stray from that aesthetic too much.”
The designer merged the two styles to create an elevated urban aesthetic that both celebrates the owners’ preferences and honors the contemporary bones of the home. “We made a cohesive synergy happen with the finishes and the architecture,” says Deleon, an allied member of the American Society of Interior Designers.
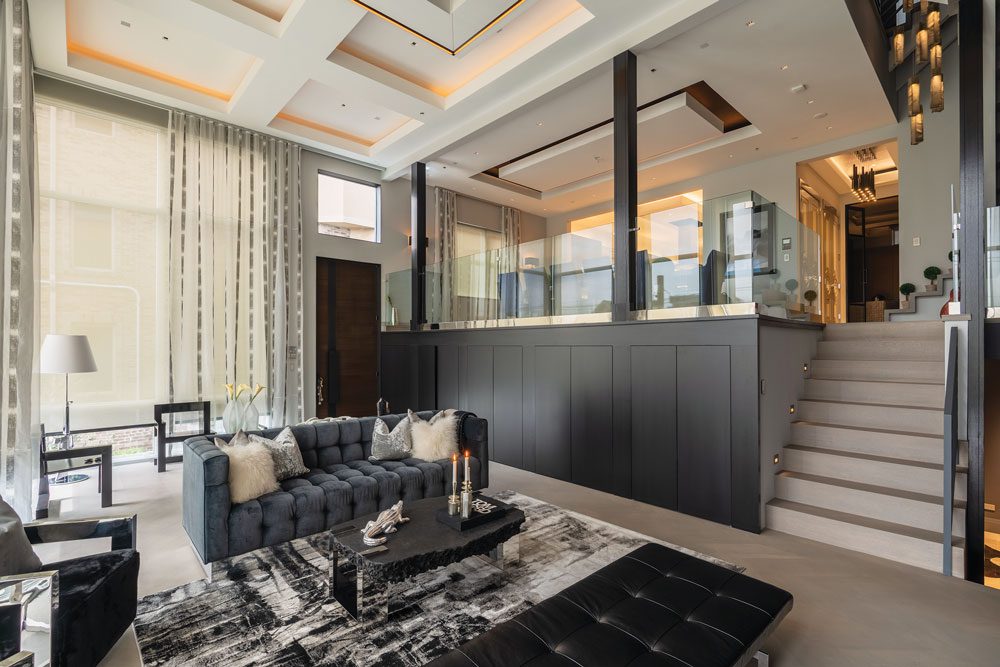
“It’s a very monochromatic theme throughout the entire home,” designer Vanessa Deleon notes. In the living room, deep grays and blacks are softened with white accents.
In the living room, the finishes and architecture meet in a wall treatment that reaches from the fireplace mantel to the 16-foot-high ceiling. “We considered marble or stone cladding but everything felt too hard,” the designer says. Instead, they opted for the faux leather installation. “We hit the nail on the head,” she says of the tall expanse of “quilted” squares rising in uniform rows above the fireplace. The ceiling itself features its own geometrics in the form of L-shaped insets that are lighted from within for added drama.
The effect is repeated in the primary bedroom, this time with upholstered wall panels behind the bed. “The clients wanted more than a headboard,” Deleon explains. “They wanted it to speak to the room, to be very prominent.” The deep gray treatment is, indeed, a focal point. The tone is reinforced throughout the space with the inclusion of tactile textiles in shades of white and gray — from the quilted bedding to the faux-fur throw to the hand-tufted rug over the chevron-patterned hardwood floors.
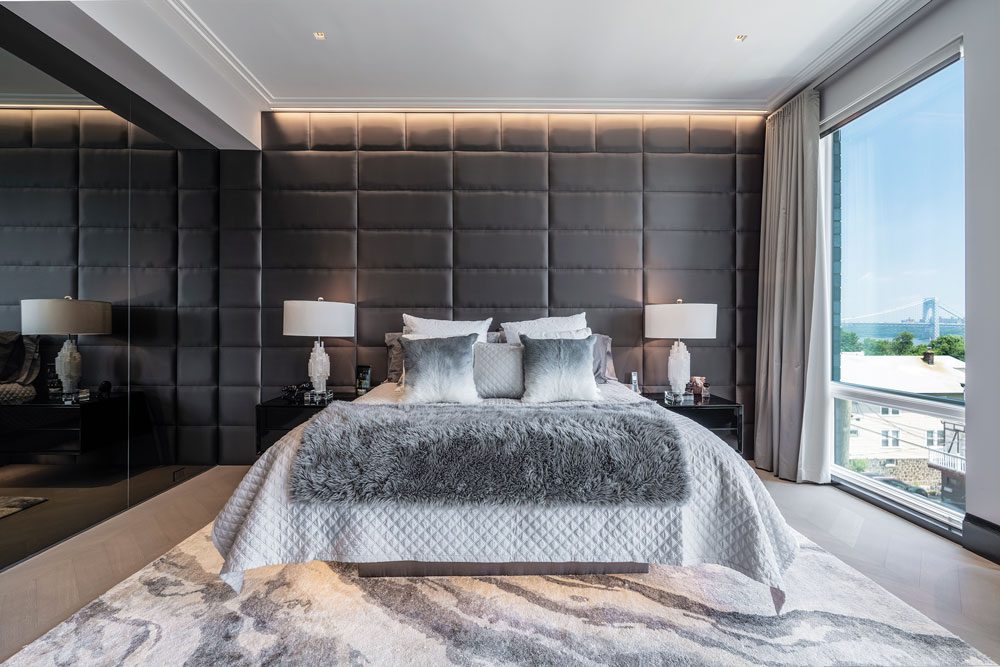
In the primary bedroom, floating nightstands on both sides of the bed are incorporated into the wall. “The client works with an amazing millworker who designed these pieces and integrated them into the upholstery,” Deleon says. The window treatments — here and throughout the home — are room darkening.

Homeowner Paul Connell is a high-end electrician. The light fixture above the tub in the primary bathroom was chosen to draw focus to the bathtub area.
Textured furnishings such as these add depth and richness to the primarily gray-and-white palette. Textural features in the living room include a sofa with deep quilting topped with velvet and faux fur throw pillows. The dining room chairs — which depart from the monochromatic look with vibrant blue linen upholstery — have button tufting that brings a tailored touch to the contemporary setting. Similarly, four armchairs make a striking addition to the cigar room. Their distinct upholstered exteriors catch the eye and their wide velvet seats ensure cozy conversation.

Four wide velvet chairs have dramatically tufted exteriors. “The homeowners like a lot of texture,” Deleon notes.
The kitchen, striking in its own right, is a sleek showcase of metal and glass. The clients entertain often, hiring chefs to cook for guests. And this kitchen is a chef’s dream with its long, marble-topped island flanked by stainless steel cabinetry. The room’s crowning glory is the range hood — also stainless steel — that descends from the ceiling above the island. “The kitchen is very modern,” Deleon says. “It was the builder’s choice and it’s one room we fell in love with and decided to keep. It hits the mark with a beautiful combination of metals and marble. It represents the clients’ style.”
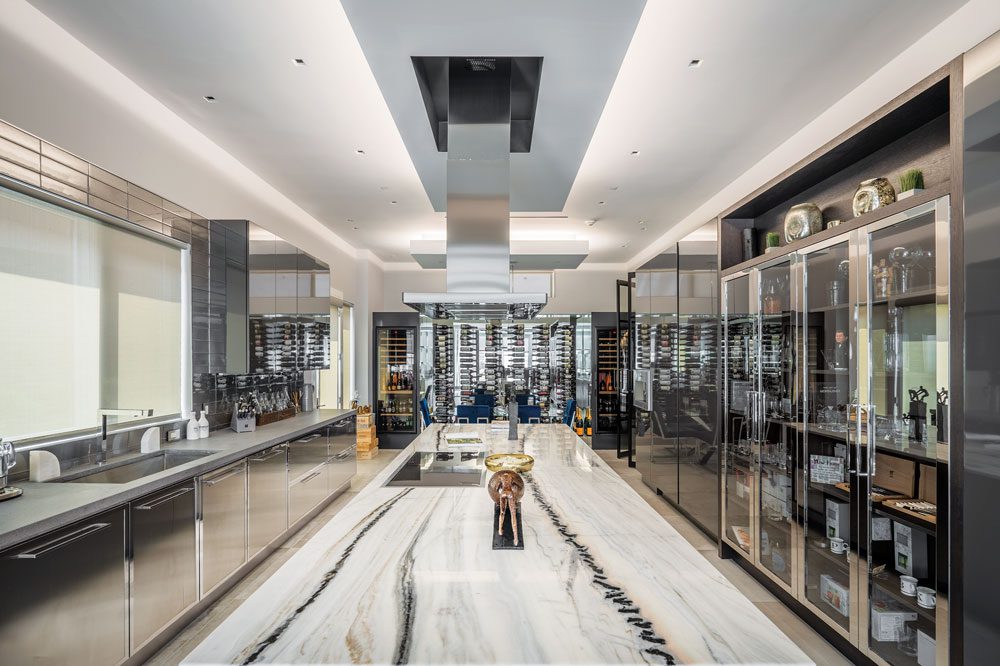
The modern kitchen features an abundance of metal fixtures surrounding a long island with a marble countertop.
While Catania and Connell loved the kitchen as is, they asked Deleon for one addition: a wine wall. The installation — featuring floor-to-ceiling columns of wine bottles against a mirrored background in the dining area — creates a dramatic backdrop for meals.

The dining area at one end of the kitchen features bold blue accents against a dramatic wine-bottle backdrop.
Catania and Connell, Deleon explains, are very knowledgeable clients. “They have specific tastes. They know what’s hot, what’s new, what’s next. It was all about how we put these things together that made them happy.”

