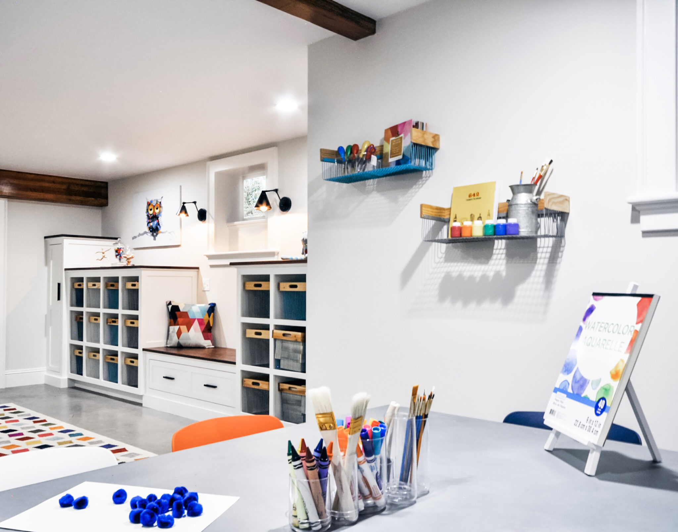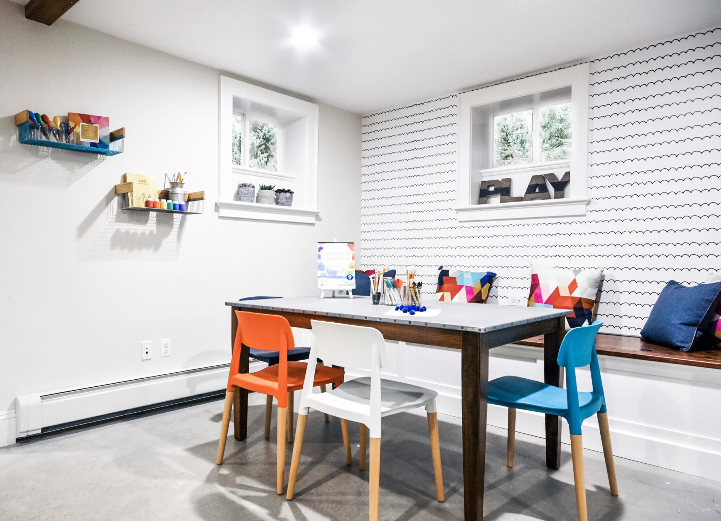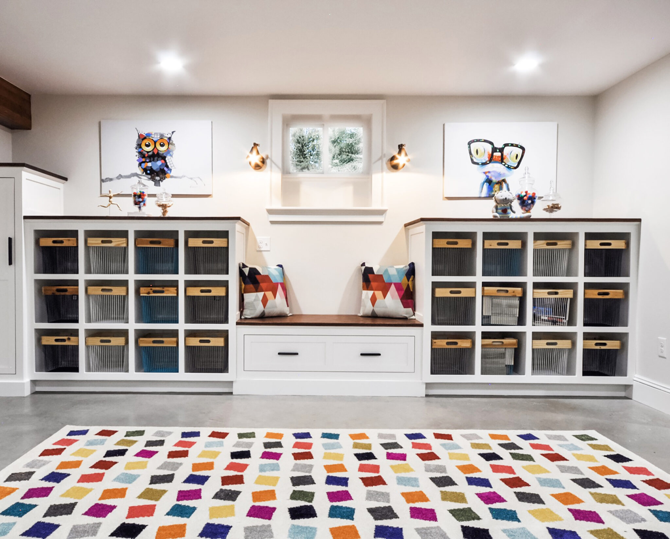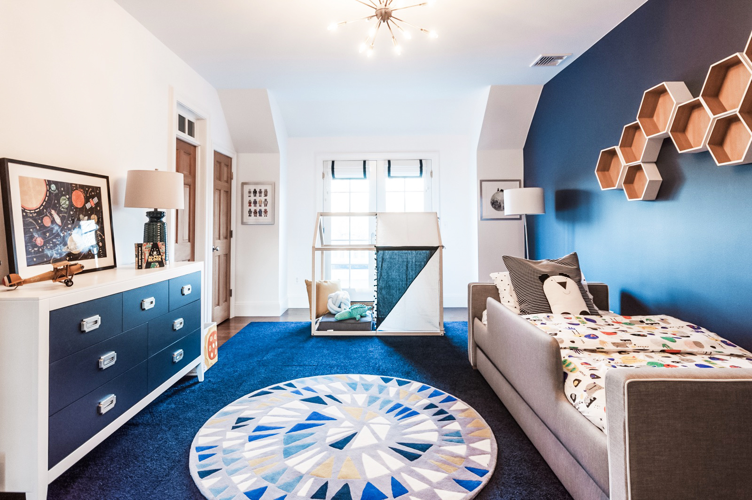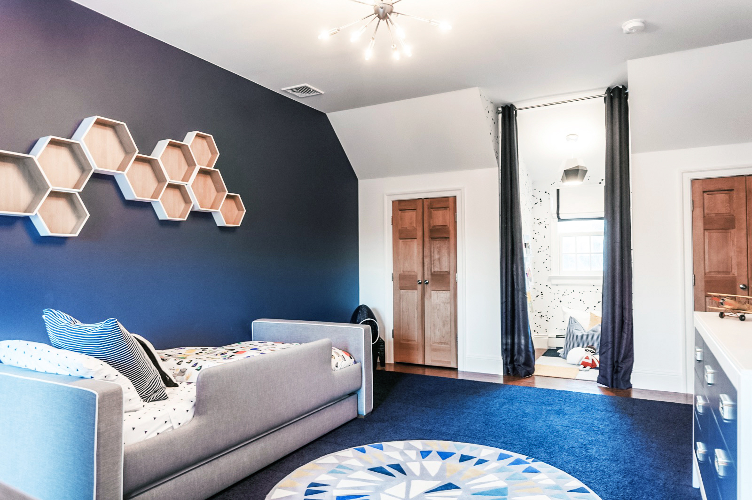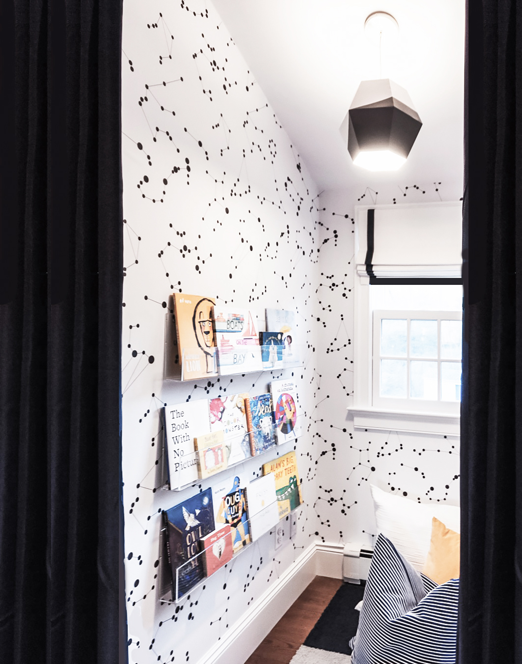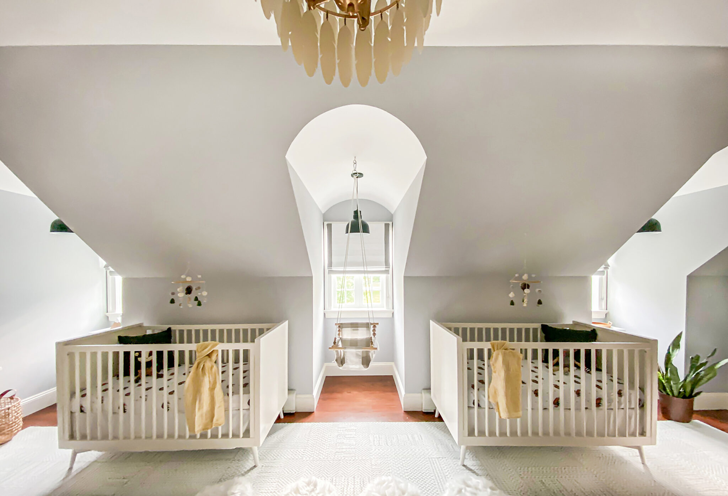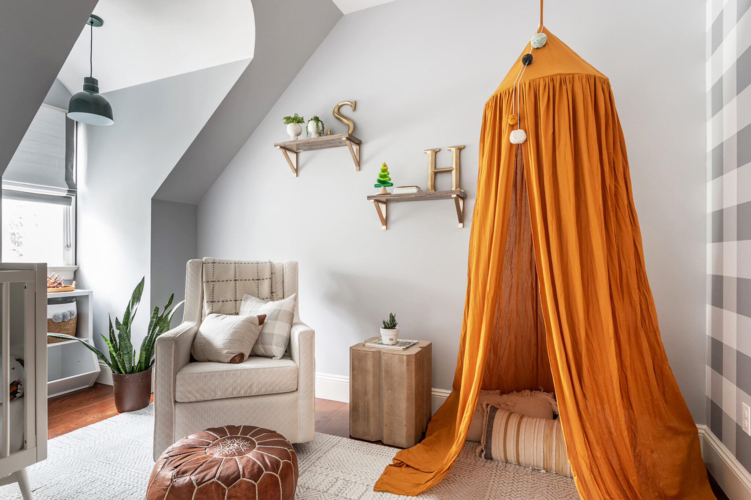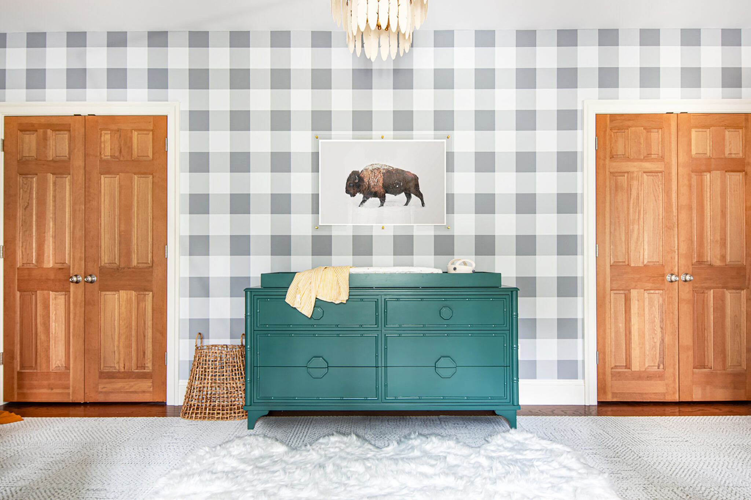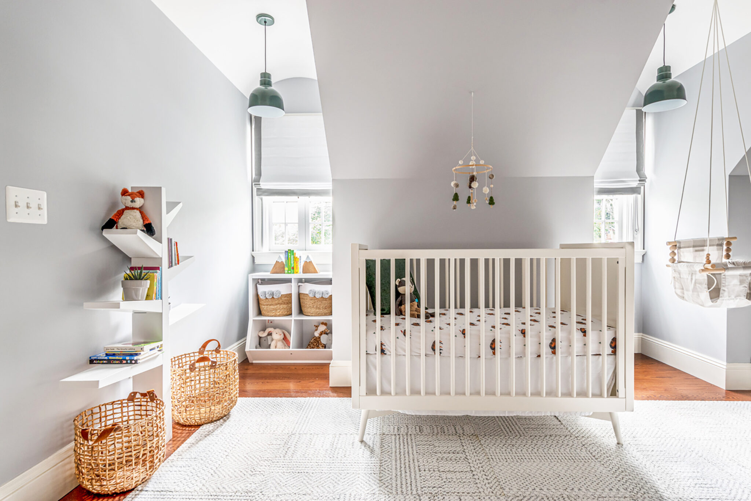Room to Grow
Writer Marirose Krall | Photographer Erin Coren | Designer Lina Galvão and Erin CorenSingular spaces designed for children (and loved by parents!)
The owners of this Somerset County home had one child when they asked Lina Galvão and Erin Coren of Curated Nest Interiors to help with the interior design. That was about to change. By the time the designers — whose company has offices in Manhattan and Westchester — had completed the project, there were two more babies on the way. The soon-to-be parents of three had specific ideas about the kids’ spaces. “I wanted them to be comfortable and friendly. I also wanted a lot of storage,” the wife says. The husband seconded that thought. “We wanted every room to have storage for toys and games so that, no matter what room we’re in, the place would always look neat.”
A Low-Maintenance Craft/Playroom
The home has a very large basement — a perfect spot for a craft and playroom. And while many basement renovations involve carpeting over the floor, in this case, the designers leaned into the concrete aesthetic. “We embraced it,” Galvão says. “The mix of concrete and exposed steel beam made for a cool industrial detail in an otherwise farmhouse-style home.” A multicolored area rug delineates portions of the room. “It separates the play space from the craft space,” the husband says. Similar colors are repeated in the accessories throughout the space for a cohesive look.
The craft table was chosen for both looks and practicality. “It has a reclaimed, rustic wood base with a zinc metal top that has a bit of an industrial vibe,” Galvão explains. The husband adds, “The table will be indestructible as the kids get older.” As might be expected, durability was a major theme in the craft area. Galvão says, “We tried to make the space as kid-proof as possible. There’s no rug beneath the table, so no need to worry about spills. You’d have to try really hard to ruin the zinc tabletop. It will get scratched and develop a patina over time, which will only enhance the look. The chairs are plastic and totally wipeable.”
The space is not just easy to clean, it’s also easy to organize. Custom built-ins feature metal baskets (another industrial feature) in individual cubbies. Galvão says, “We wanted the kids to be able to see the toys even when they were put away,” Galvão says. “That way, they know immediately what is in each bin.”
The play and craft areas are flexible enough to accommodate evolving preferences. “They provide versatility as the kids grow and their interests change,” the designer says. “In the future they could have a ping pong or foosball table. The room can easily transition over time.”
An Out-of-This-World Boy’s Room
Flexibility was also a goal for the then-2-year-old’s room. “We wanted it to grow with him. I didn’t want to redo it when he turned 6,” the boy’s mother says. The result is a space that is “mature but still fun.” The plan began with the color scheme. “They were very much open to bright colors,” Galvão says, “which is a stretch for them because the rest of the house has a neutral palette.” The prevailing hue is a deep navy, an appropriate backdrop for the room’s outer-space motif.
“We went with the space route,” the husband says, “but in a subtle, abstract way rather than over the top.” Galvão adds, “We didn’t want to make it overly theme-y.” Indeed, the references to space are understated. Artwork in the room includes a stylized solar system and a black-and-white depiction of a little boy camping on the moon. Another branch of science gets a nod in the sculpture above the bed: a series of hexagons that, together, have a decidedly molecular appearance. “The art is whimsical and fun,” Galvão says.
It’s also easily swapped. The wife notes, “The theme is there, but if he wants to get rid of it in a couple of months, it’s an easy fix.” The carpet is another one of those easily replaced items. Made from recyclable, sustainable square tiles that look and feel exactly like carpet, “the pieces can be washed with soap and water and can easily be replaced if one gets destroyed,” Galvão says.
Long-term furnishings, such as the bed, were selected for durability. “The bed features a performance fabric,” Galvão explains. “That was very important. It’s a large piece and a big investment.” The husband adds, “That’s actually how we designed our entire home.” With timeless permanent pieces enhanced by fun, easily switched accessories, the room can be refreshed quickly, easily and inexpensively.
A Twice-as-Nice Nursery
Galvão describes this enchanting room as “one of my favorite nurseries.” The backstory of the room’s design is also one of her favorites. She and Coren had worked with the clients on their previous home and on the other rooms in this house. “They had only one child when we started. A few months after we finished, they called us and said ‘guess what, we’re expecting twins!’ Galvão says. “After the ultrasound, they told me they didn’t want to know the gender of the babies. They gave us the envelope with the babies’ genders and asked us to design a nursery how we saw fit.” The wife says that move wasn’t as daring as it sounds. “We had a very strong comfort level with them. They understand what we like. So we gave them a budget and then they had free rein.”
Galvão knew the vibe her clients wanted — they’d shown her inspiration photos on Pinterest, explaining their preferences in the event of two boys, two girls, or one of each. Spoiler alert! — it was two boys. So Galvão and Coren got to work. “We didn’t want to make it overly masculine. Instead, we wanted the room to have a youthful, neutral palette with pops of color.” Indeed, soft, gentle colors set a soothing tone, while accessories add color and whimsy. The furnishings were chosen with a nod to mountain, farmhouse and prairie aesthetics. “At one point, we called it lumberjack chic,” Galvão says.
Dormers made furniture placement tricky. “It was a challenge to create a symmetrical feel while still making sense in terms of how it flows,” Galvão explains. The problem was solved by placing the cribs between the dormer windows. “It made sense in terms of balance.” Galvão calls those dormer windows “a cool architectural feature. We decided to approach them each as its own little nook, with its own function.” The two side alcoves feature shelving for toys; the center niche is outfitted with a baby swing. Forest green pendants in each add consistency to the design.
In a corner of the room, a cozy rocking chair with an ottoman is ready for story time. “This is the quiet area,” Galvão says. “This is where they curl up.” A tent next to the chair was included for the twins to grow into, but also as an element to appeal to the firstborn son. “We had to consider the older child. They’re only three years apart, so the family will probably be doing bedtime with everyone at the same time.” There was also a decorative reason for the addition. “The canopy added some softness because there is a lot of architecture with the dormers.”
To maintain the surprise, husband and wife arranged to be out of the house on installation day. All went to plan, but not in the way they had anticipated. “I went into labor on the morning of the install,” the wife says, laughing. The homeowners are thrilled with the finished-in-a-nick-of-time nursery. And they wouldn’t have handled the situation any other way. The husband says, “there are very few surprises in life, so not only having two boys, but to get our first glimpse of the room after the babies were born was wonderful.”

