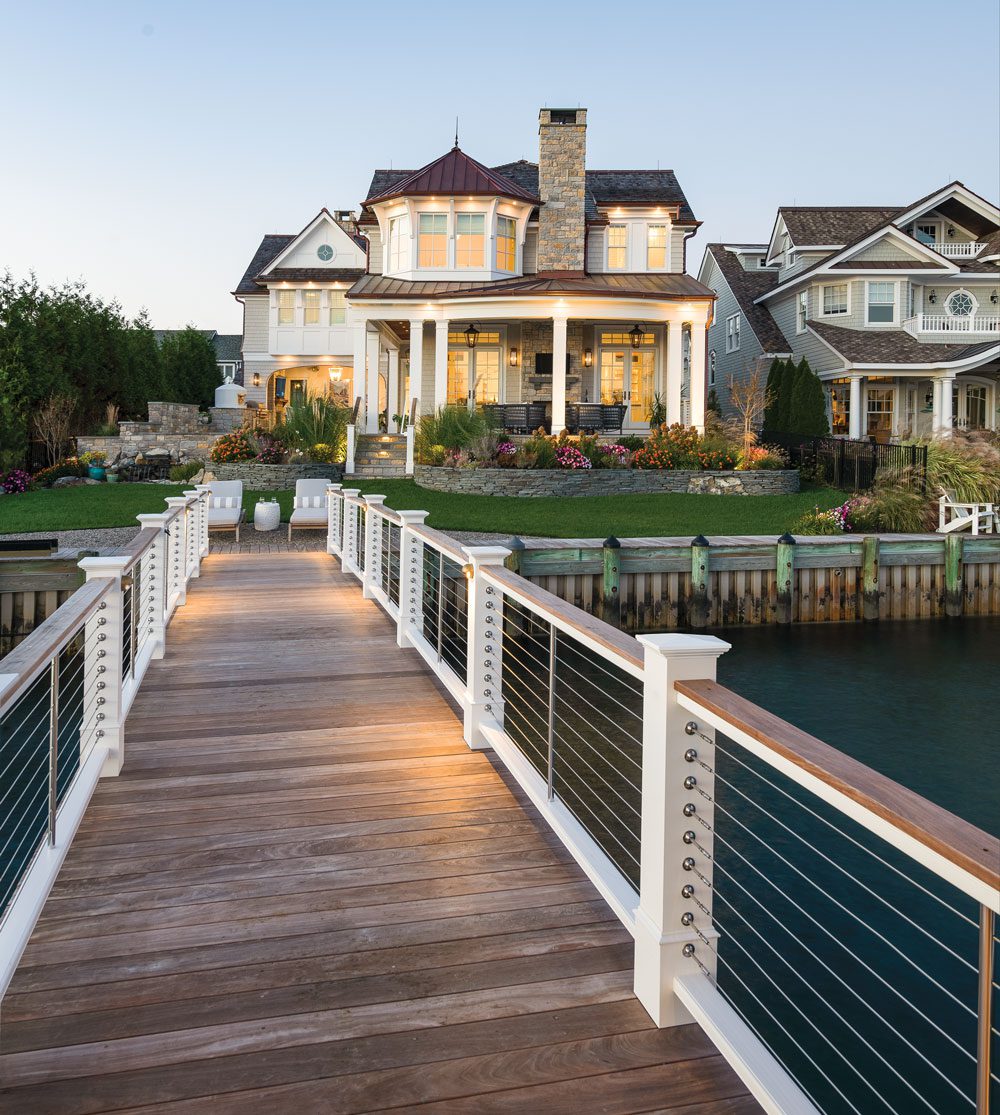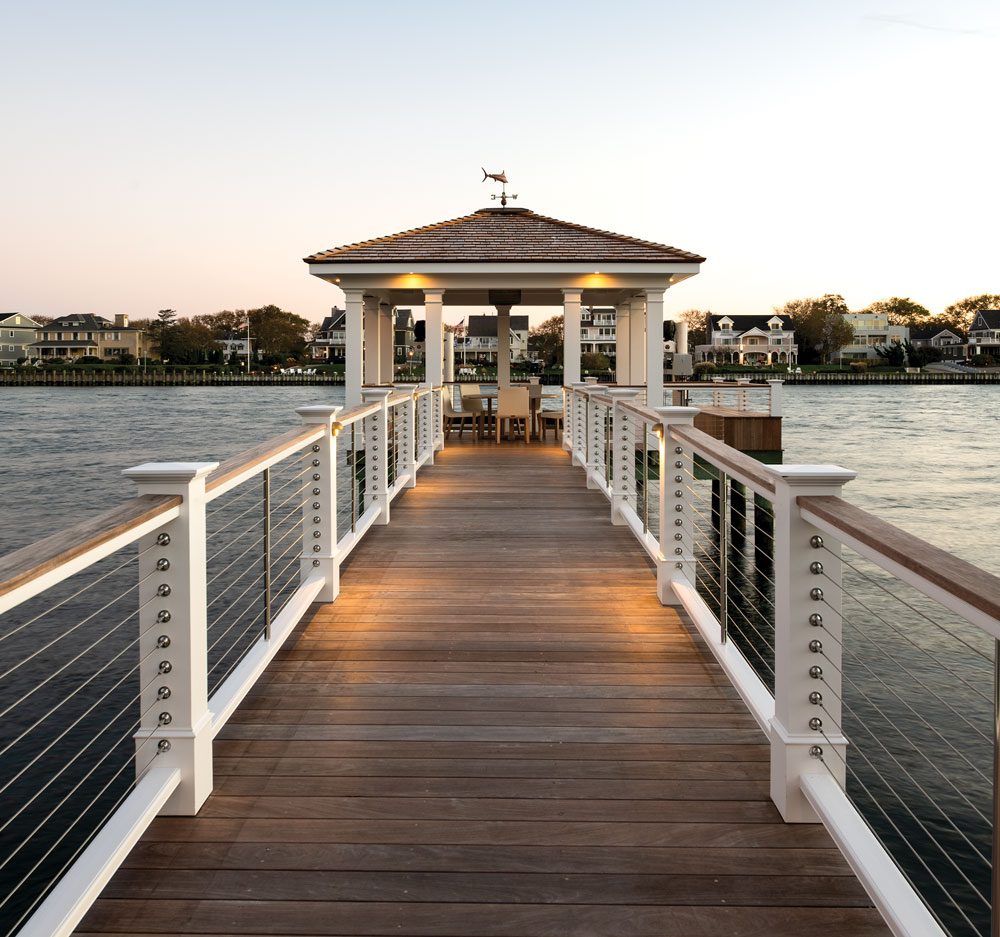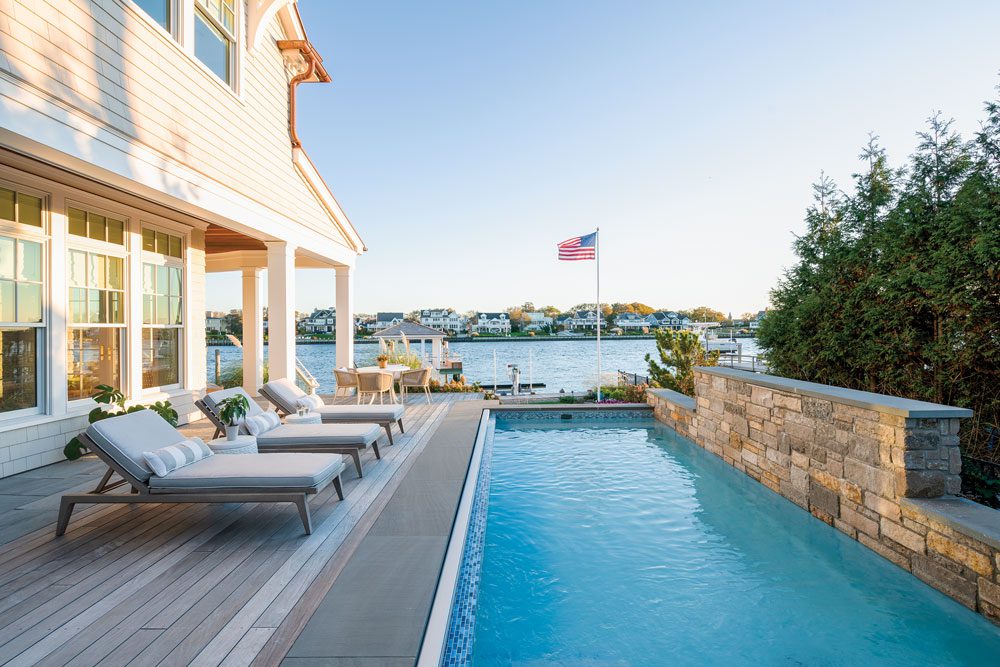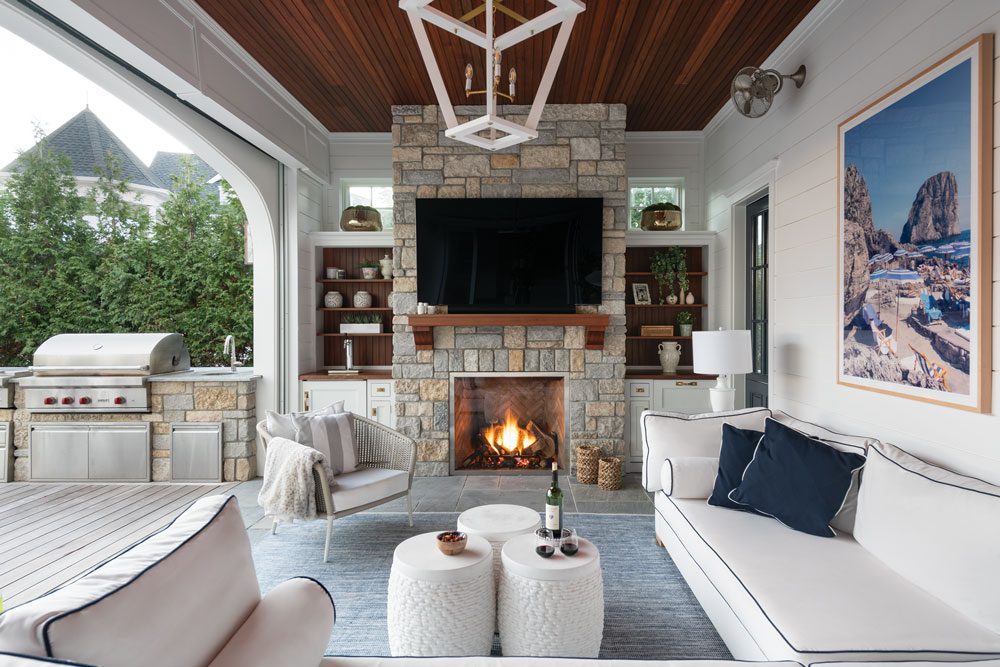Riverside Reverie
Writer Marirose Krall | Designer Barbara Batesko | Architect Rice and Brown Architects | Builder North End Builders | Location Avon-by-the-Sea | Photos and styling Tori Sikkema | Landscaping Down to Earth Landscaping Inc. |In Avon-by-the-Sea, a designer creates an idyllic oasis for outdoor entertaining

Designer Barbara Batesko’s home, located just a few yards from the Shark River in Avon-by-the-Sea, features plantings suitable for a waterside environment. “The landscaper and I worked together previously,” she notes. “He knows what I like—a lot of grasses in addition to hydrangeas — a Nantucket look.”
The Jersey Shore holds a special place in Barbara Batesko’s heart. The designer, owner of Bee Hive Interiors in Avon-by-the-Sea, grew up spending summers on the coast. Today, she lives in this beach town year-round. She frequently entertains family and friends at her home on the Shark River, where she has created an ideal outdoor environment to host waterside get-togethers.
It’s easy to see why Batesko’s home is a popular gathering spot. In every corner of the well-appointed property, there’s an inviting place to pause and linger; have a quiet conversation in a comfy, cushioned armchair on the covered porch; savor a meal in the outdoor kitchen; catch some rays in a poolside chaise; enjoy a bay breeze in the gazebo at the end of the private pier; or spend a chilly evening by the fire in the open-air sitting room.

The pier and the gazebo were existing on the property. “We could decorate the gazebo any way we wanted to, but we couldn’t move it or make it bigger or smaller,” Batesko says. She added a new roof and reclad the columns to match the exterior of the house. In addition, the gazebo is equipped with a heater in the ceiling.
The various spaces have a common decorative thread — a subtle palette largely made up of white, blue and gray tones. The look is cohesive, with understated appeal that lets nature be the star. Though the colors are carried from area to area, Batesko created distinctions between the spaces by incorporating two types of flooring. “I didn’t want it all to be the same material,” she says. “I used ipe wood around the pool, in the outdoor kitchen and on the pier, and bluestone tile on the covered porch and the outdoor sitting room.”
The proximity of the water makes for a dreamy backyard, but it also requires that furnishings and fixtures be durable in the face of the elements. “That’s always a big concern,” the designer notes. To ensure the furniture could withstand the rigors of a coastal climate, Batesko selected many commercial-grade pieces from Janus et Cie. “They sell to hotels, so I was pretty confident that these pieces were going to be sturdy. The wind here gets pretty strong. These stand up to weather. The table I chose for the kitchen area is extremely heavy, weighing over 300 pounds. It’s not going anywhere.” Likewise, the lounge chairs next to the pool are constructed with substantial teak frames. “They’re also very heavy. They’re not going to blow away.”

The covered porch overlooks the gazebo and is bordered by a bed of hydrangeas and New Guinea impatiens. It features a cozy conversation area with commercial-grade seating that can withstand coastal weather.
Very often, weather isn’t the only challenge on a New Jersey waterfront property. In this case, Batesko had to work around land-use restrictions. “When I bought the property, I didn’t know that we couldn’t have a pool in the back of the house,” she says. “I had to design the house in an L-shaped manner if I wanted to have a pool. At first I was upset about it, but it turned out to be a blessing in disguise. The layout gives us privacy.”

The covered porch features a cozy conversation area with commercial-grade seating that can withstand coastal weather.
Indeed, the long, narrow pool — perfect for doing laps or taking a quick dip — is tucked into the side yard and bordered on one side by a stone wall backed by the neighbor’s existing evergreens. “The pool and landscaping were designed for maximum privacy,” Batesko says.

“The pool is not very large, but it serves the purpose,” Batesko says. The neighbor’s existing evergreens provide privacy for swimmers and sunbathers.
To add color to the poolside area, Batesko accessorized with flowers. “There are planters on the outside of the stone wall. In the summer, the hydrangeas come up over the wall and soften the stone.” Hydrangeas, a coastal mainstay in the Garden State, also appear in several other places on the property. “There are certain plants that do better in certain areas and, around here, hydrangeas grow beautifully.
Though there may have been a few issues involved in the seaside design, Batesko took them in stride, thanks to her love for the Shore. “With any build there are challenges. In the end it all worked out. I was so happy with everything. I think it came out beautifully.”

“We’re on the river. If the weather is really bad, water can seep in under the hurricane screen so I used an indoor/outdoor carpet,” Batesko says of the outdoor sitting room (opposite. top). The room is outfitted with two screens: a hurricane screen and a bug screen. “When the weather is cold or rainy, we can put both screens down, light the fireplace, and use the ceiling and floor heaters. It’s very cozy. We can use that room almost all year.”
Editor’s Note: For a look at the interiors of this home, see “Family Style,” Design NJ, April/May 2023, page 56.
