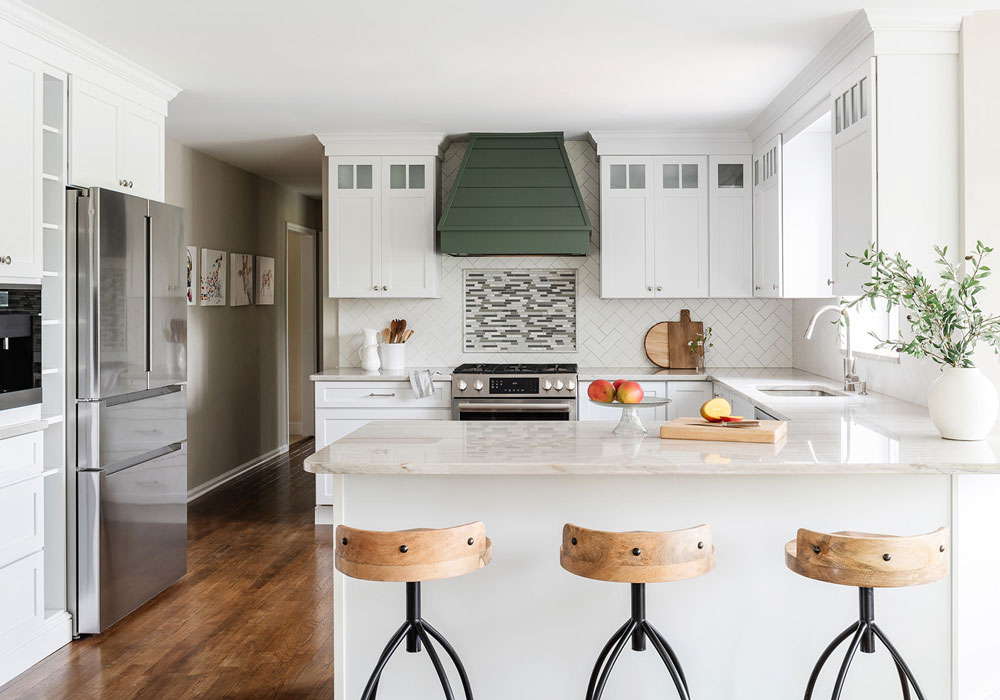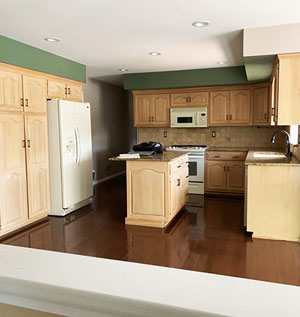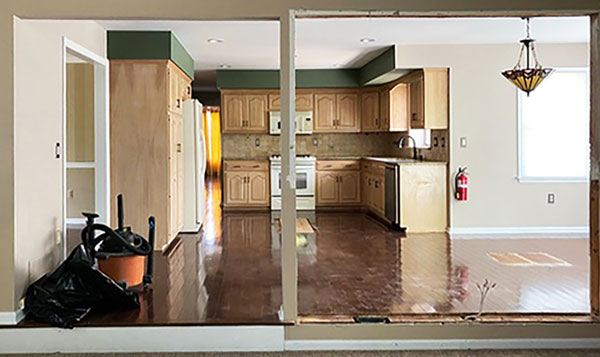Refreshing Revamp
Writer Marirose Krall | Photographer Linda Pordon | Designer Maria Bowers | Location Hunterdon County, NJA Hunterdon County kitchen gets a new look
After living overseas for several years, the clients returned to their Hunterdon County, New Jersey, home and wanted to make a change. “They were looking to completely update their kitchen while opening it up and making it more functional for their family of four,” says Maria Bowers of Lebanon-based BDesign’D.
Bowers set to work fulfilling her clients’ wish for a stylish and practical space that would work for daily use and for the gatherings they enjoy hosting. “They love to entertain; that was one of first things they told me,” she says. The homeowners also wanted their new kitchen to have multigenerational appeal. “They have two school-aged children, so they wanted a space where the kids could hang out and where adults could relax comfortably as well.”
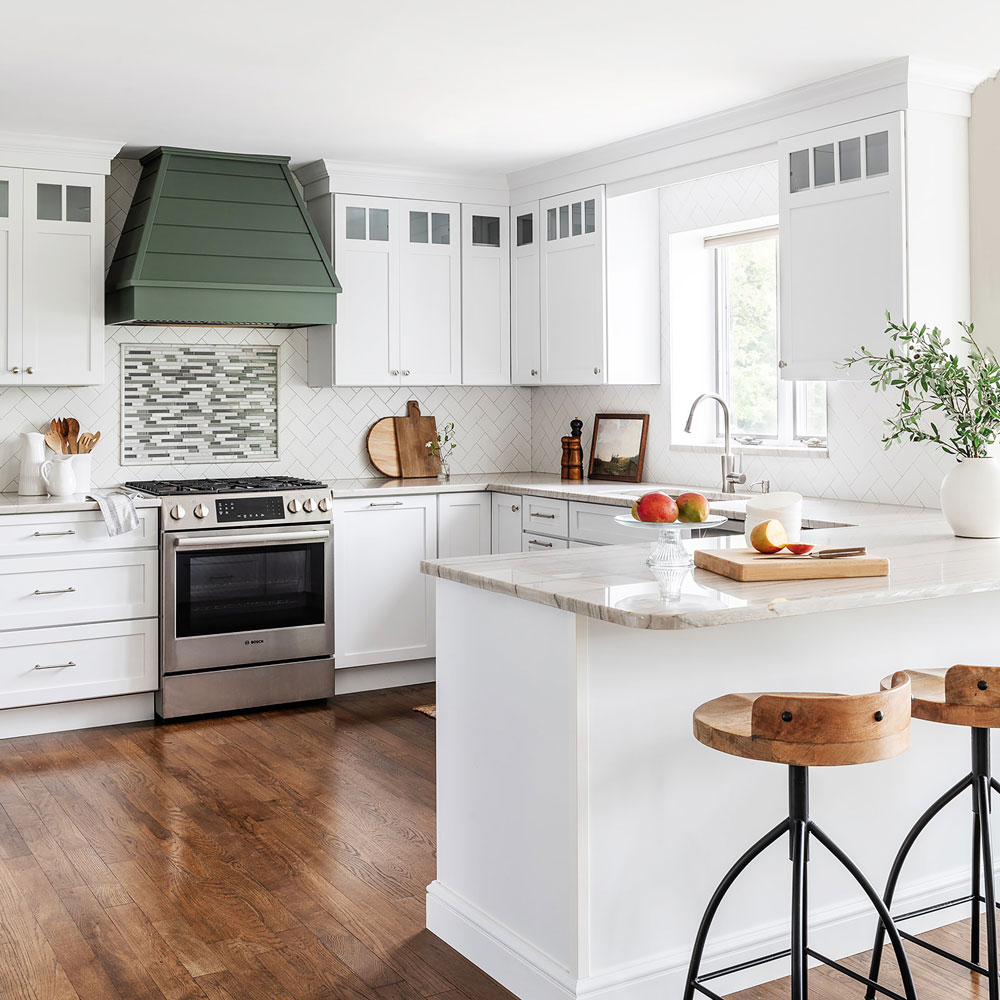
Bowers retained the room’s red oak flooring but had it sanded and restained in a blend of “Provincial” and “Walnut” stain colors.
The project began with the removal of a half wall between the kitchen and the family room, creating an open-concept, airy expanse between the two spaces the family uses most frequently. It also ensured unencumbered sight lines from room to room and a clear path to the outdoor deck, located off the kitchen. The next step was eliminating a poorly situated island that was too large for the kitchen. “The original layout had an island that cut the kitchen in half and disrupted traffic flow, particularly if someone was standing at it or even opening the refrigerator,” Bowers explains.
To make up for the loss of the island’s counter space and storage, Bowers designed a U-shaped kitchen, adding a peninsula projecting from the window wall. In addition to providing additional storage and workspace, the peninsula presented an opportunity for extra seating. The new peninsula is a great spot for quick breakfasts or for guests to sit and chat while the hosts prepare a meal. The low-backed, wood-and-iron stools bring a bit of rustic/industrial flair to the room while, above the range, the hood and tile inset add a dose of color to the primarily white space.
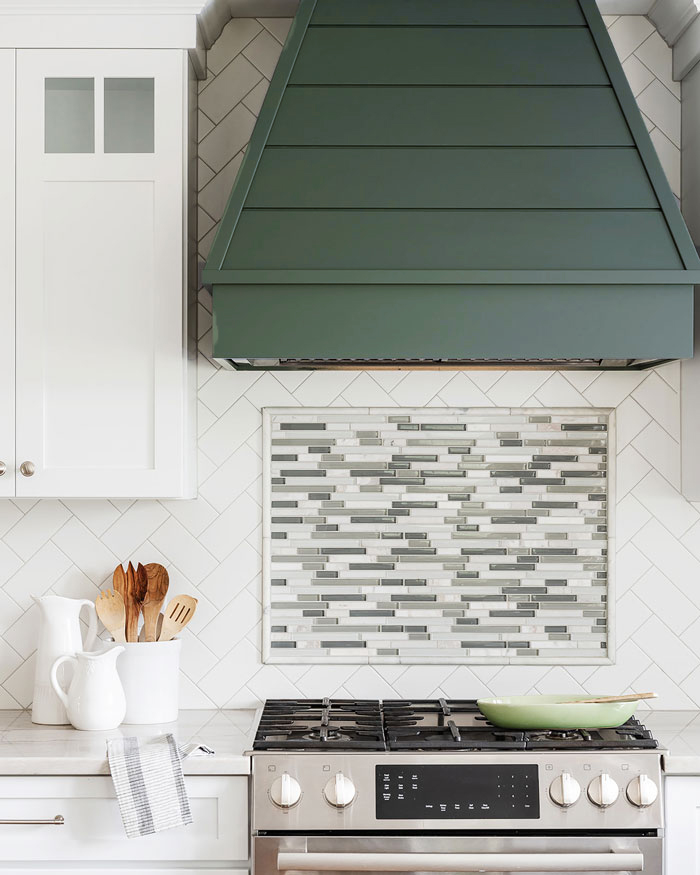
The “Eucalyptus” range hood and tile inset add color, depth and texture to the primarily white kitchen.
The green hue, called “Eucalyptus,” is similar to the soffit color in the previous kitchen, though it was an unexpected selection. “My clients love color and, actually, the initial color choice for the accents was blue, but I ordered a swatch of the green. When we saw it together, we loved it.”
Those original green-painted soffits presented a bit of a challenge. “They were large and we weren’t sure we could remove them completely,” she says. Fortunately, the team was able to relocate the HVAC systems housed in the soffits. “That gave us the ability add higher cabinets and beautiful trim.” The tiered trim blurs the distinction between cabinetry and ceiling. And the new, taller cabinets further expand the room’s storage space. Glass panes along the top of the cabinets add interest and reinforce the new airiness of the space.
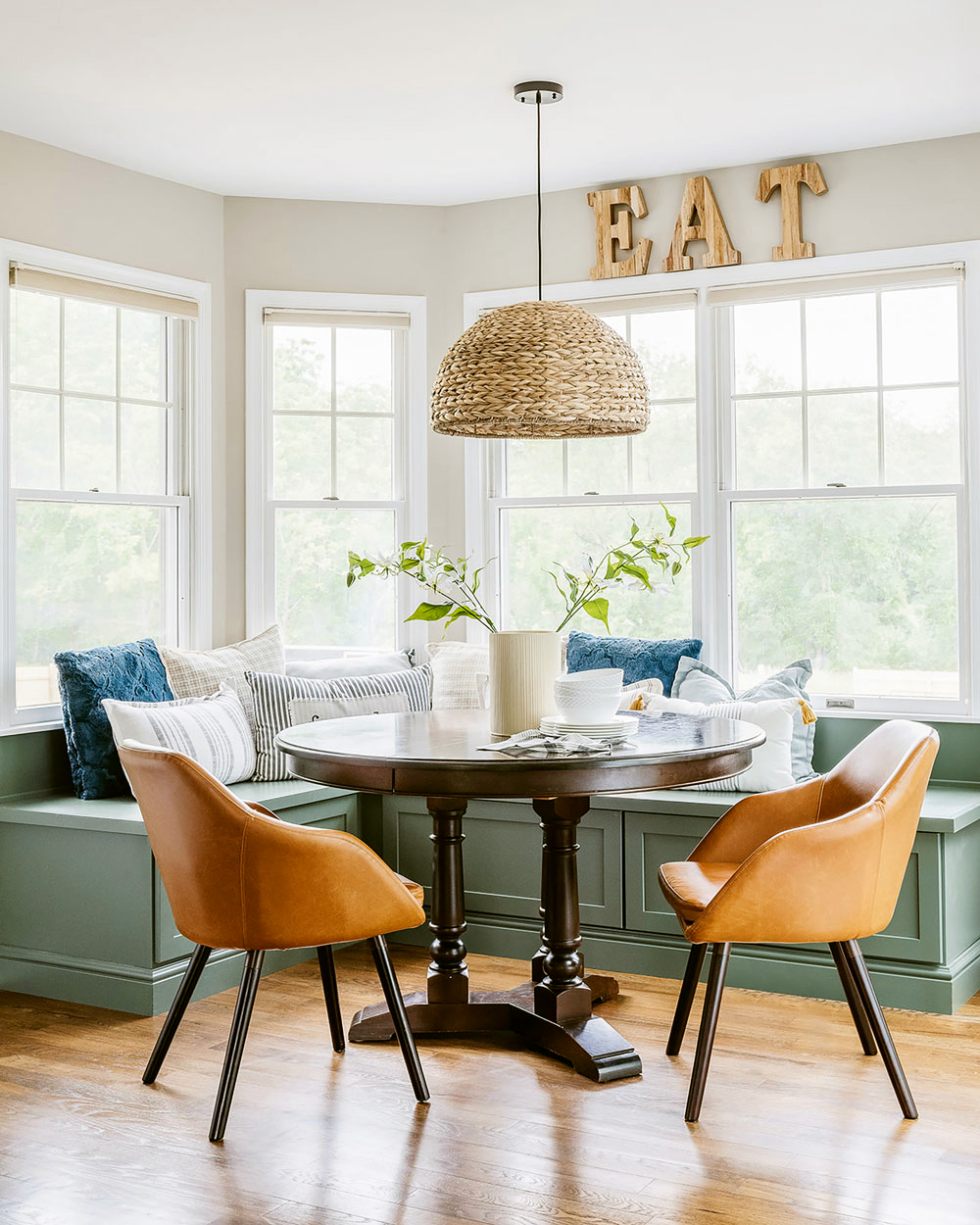
“The homeowners wanted to fit more people comfortably around their table,” Bowers says. A built-in bench helps to maximize seating.
In the dining area, a built-in bench is nestled beneath the windows. The bench is in the same deep-olive-green hue as the range hood and is accessorized with throw pillows in shades of blue and white. Two armchairs on the opposite side of the round table maximize seating.
In fact, Bowers redesign maximized more than the seating. It also stylishly leveled-up a dated space and created a warm, welcoming and practical kitchen to embrace the homeowners as they returned to their life stateside.

