Ready or Not?
Writer Marirose Krall | Photographer Jay Rosenblatt, Before photos by Benée Scola | Designer Lori Levine, Associate ASIDA Long Beach Township redesign exceeds expectations
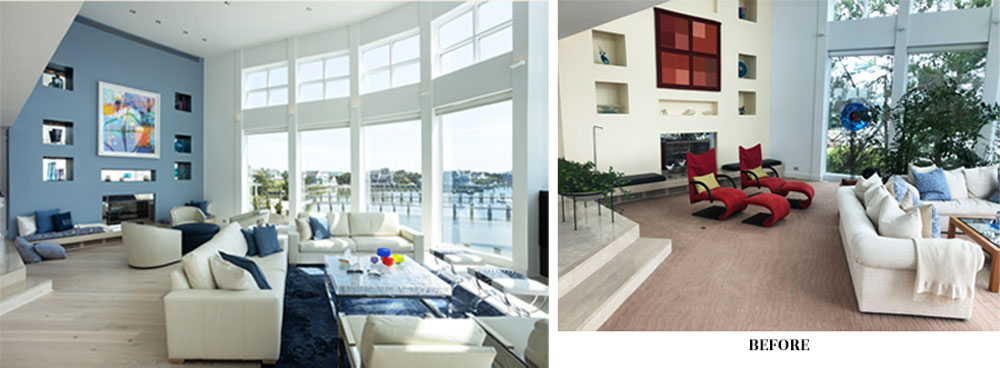
The blue tones in the living area mimic those of the bay right outside. The large piece of art over the fireplace brings in additional bold hues. “The homeowners like everything light and airy,” designer Lori Levine says. “I think when you have white and then one primary color, it’s easy to work with other colors in terms of the artwork.”
“When we bought the home, we thought it was toothbrush ready.” That’s how homeowner Amy Covert described the vacation home she and her husband, Kevin, purchased in 2019. The Coverts chose the contemporary residence to be their getaway on the bay in Long Beach Township. “Our redesign plans were originally quite modest,” Covert explains. But, as these things often tend to do, the project expanded. The Coverts asked Lori Levine, of Lori Levine Interiors in Basking Ridge, to help furnish the residence which, with its wide-open, airy spaces is very different from their year-round home. “The clients have a beautiful turn-of-the-1800s townhouse in downtown Philadelphia,” Levine says. “Their bayfront vacation home is modern with floor-to-ceiling windows that have light and sun all day long. That’s what captivated them.”
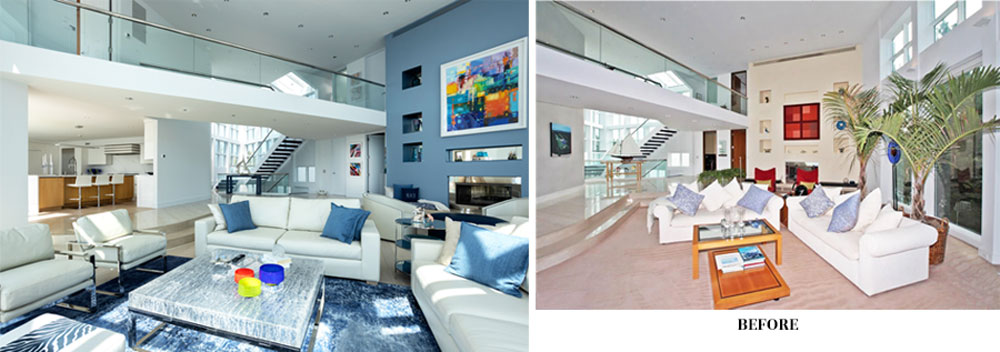
The property originally featured textured walls. “Most of the walls in the shared living spaces were textured in colors that just didn’t fit our design choices. They all had to be sanded down,” homeowner Amy Covert says.
Some aspects of the home, such as the kitchen, were less captivating. After using it for a few months, Covert knew that a renovation was in order — though the original was not without its merits. “It was dark and dated, but it was a high-quality, fantastic kitchen for its time,” Covert says. “In the new kitchen, we made sure to replicate the high quality of the cabinetry.”
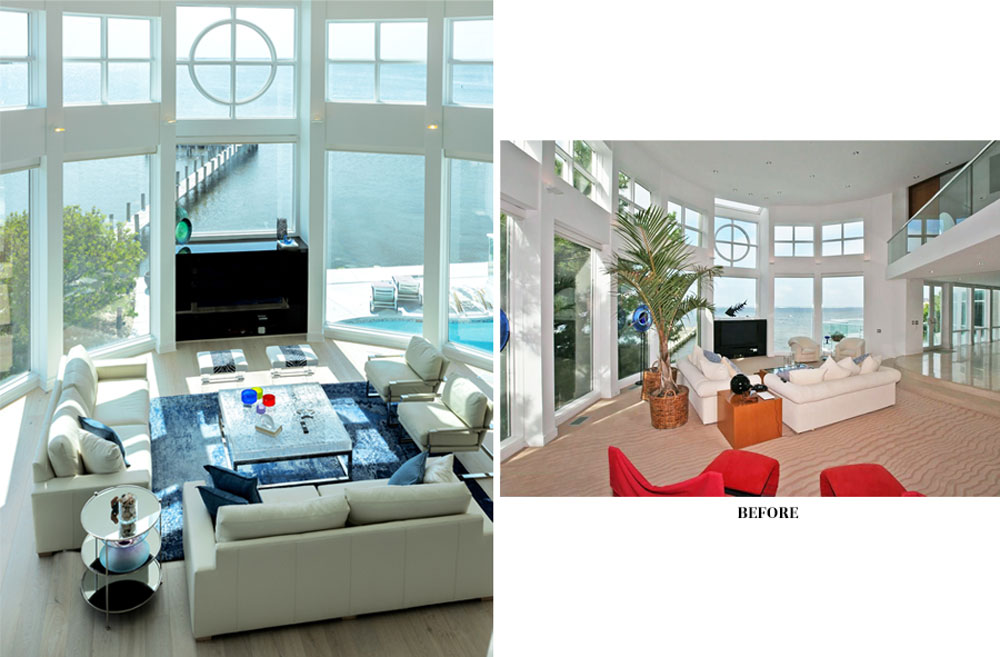
“This house is everything we wanted. It’s light, bright, contemporary, fun and colorful,” Covert says.
The new cabinets have the same sleek, hardware-free look of the originals, but the blend of white perimeter cabinetry with light wood on the islands brings the space into the 21st century. In addition, heavy, mid-ceiling upper cabinets and a built-in banquette were removed in favor of two islands. The expansive space extends to a dining area, where two colorful pieces of art, commissioned by the homeowners, command attention against the neutral walls and fixtures.
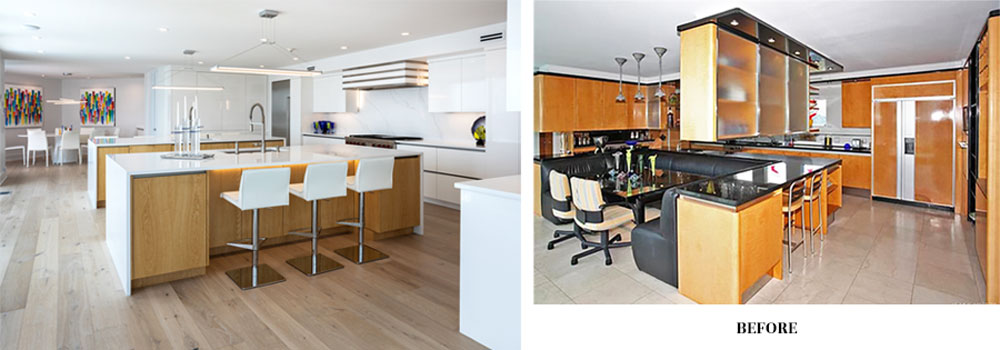
The kitchen required a full gut. The new layout, with two long islands and upper cabinets only on the perimeter, re-creates the sleek, contemporary feel of the original kitchen, but with a much brighter aesthetic. “The minimal veining on the quartz backsplash adds a little bit of detail that draws the eye,” Levine says.
Much like in the kitchen, the existing furnishings in the living area were of high quality. “They just weren’t to our taste,” Covert says. “We wanted light, bright, modern and fun.” Levine helped her clients take the décor in a more updated direction, choosing furnishings appropriate for the setting. “We had to honor the bones of the home,” Levine says. She began with the fireplace wall, an element that posed a particular challenge for the homeowners. “They said, ‘what do we do with this wall?’” Levine knew how to underscore the drama of the two-story wall and its built-in niches. She transformed the formerly white expanse with a coat of blue paint and embellished it with a darker blue tone inside the niches. She added mirrors at the back of the niches to reflect both the decorative items on display and the glorious views from the windows. A piece of colorful artwork centered on the wall adds to the impact.
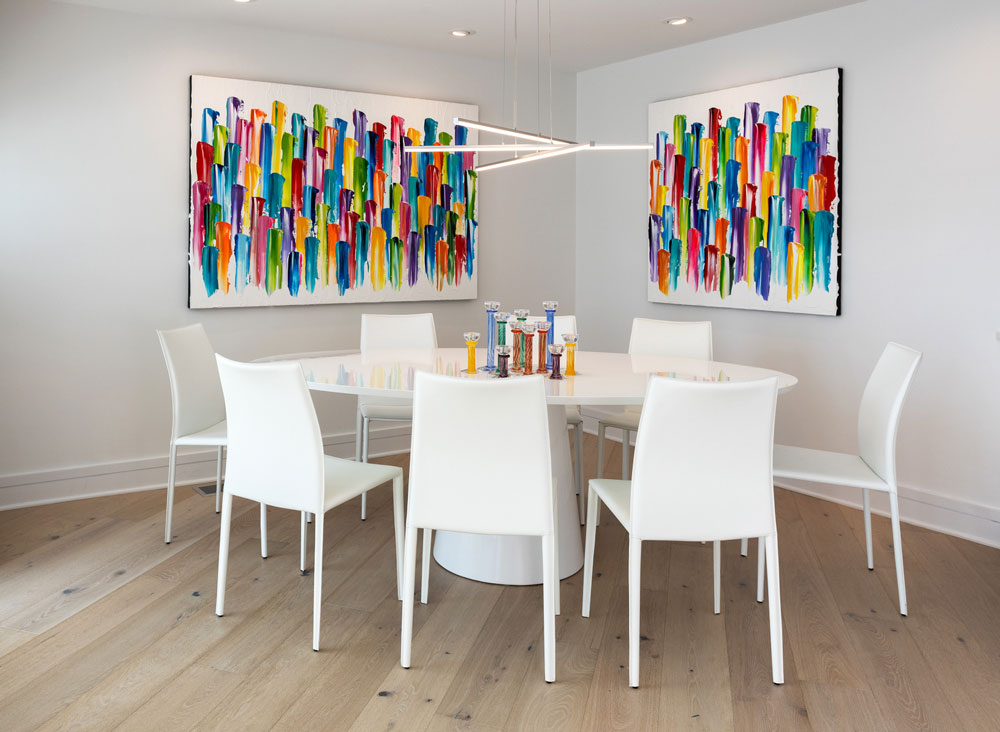
Brilliant colors in the artwork add vibrancy to the kitchen dining area. The light fixture adds interest without pulling focus from the paintings. “The homeowner really loves lighting. This is very architectural looking and distinctive. It’s minimalist, but it has a lot of impact because it looks like a piece of sculpture,” Levine says.
The rest of space is furnished in varying shades of white and blue, a reference once again to the waters of the bay just steps away. “I have so many favorite parts of this house,” Covert says. “But I think being on the bay with vast and expansive views is what makes this home special. Every room has a water view, which is a real credit to the architect. It really is spectacular.”
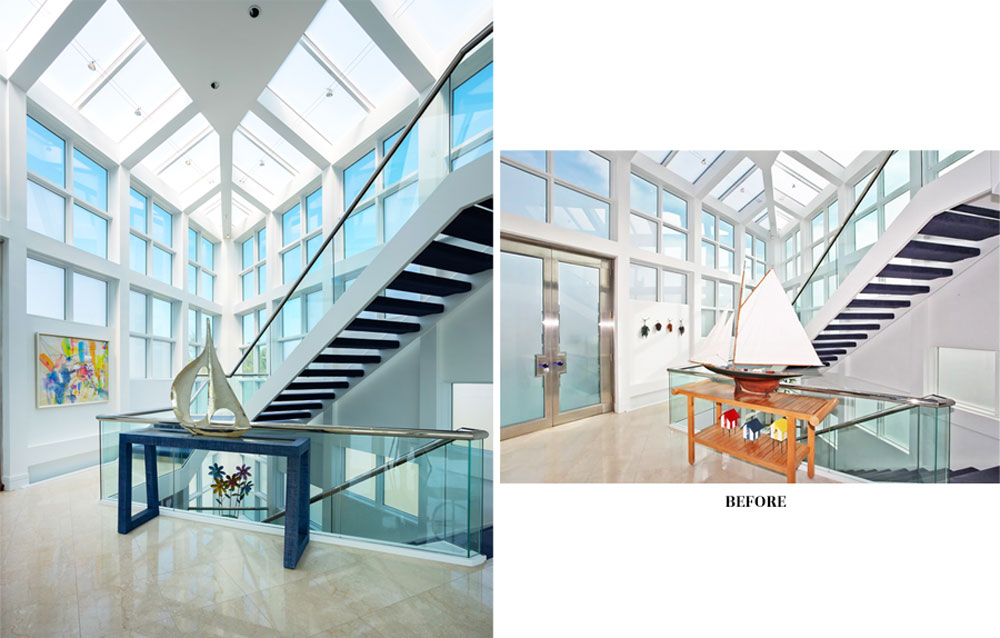
The spectacular entry hall required only minor changes, including colorful artwork, a contemporary console and a more stylized version of a sailboat.
This redesign seemingly took on a life of its own, “We hadn’t planned on doing as much as we did as fast as we did it, but one project just led inexorably to the next until the entire house was done,” Covert says, laughing. But the process was rewarding for all involved. “The best thing is when a project becomes collaborative, like this one was,” Levine says. “The result is something better than you ever could have imagined.”
