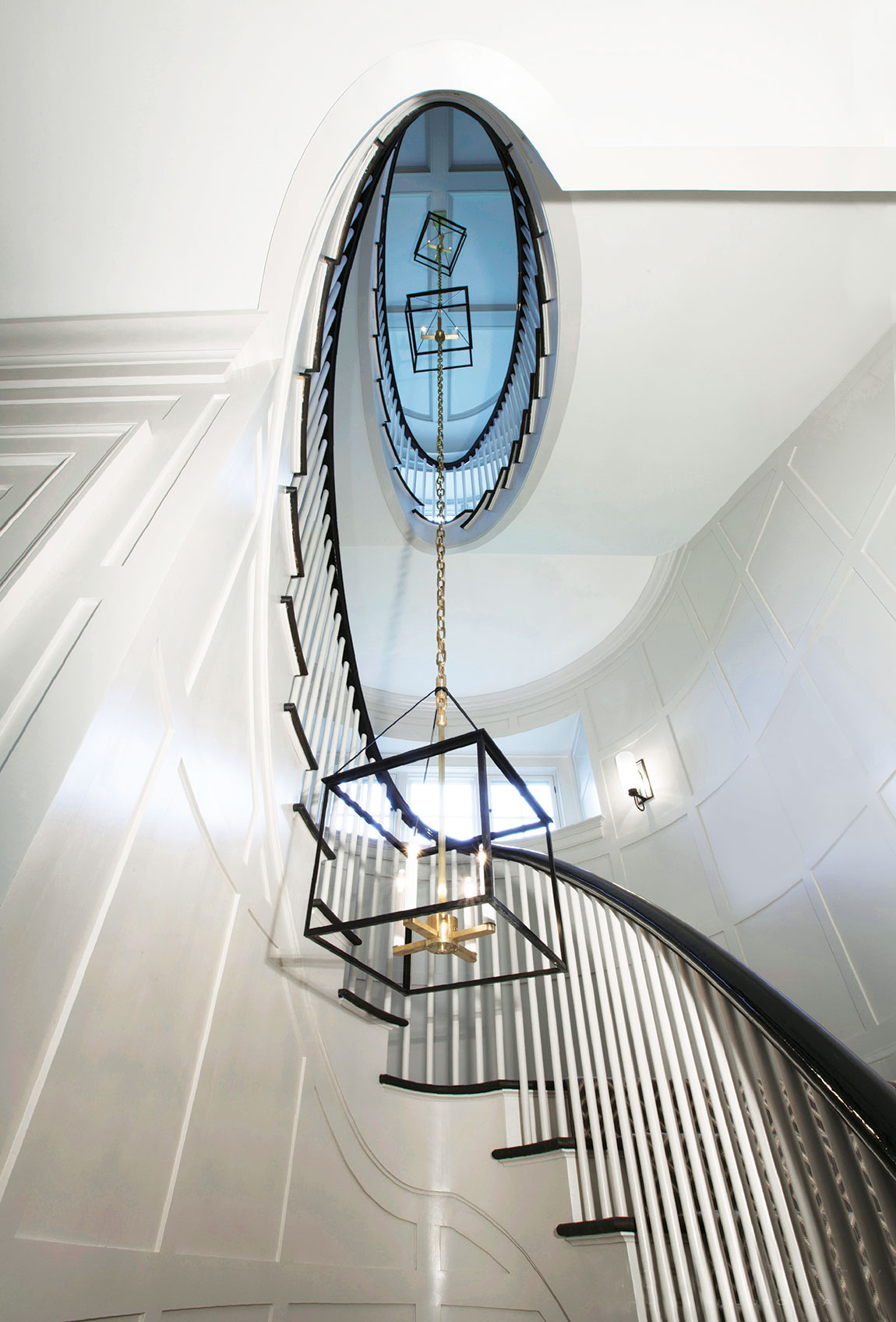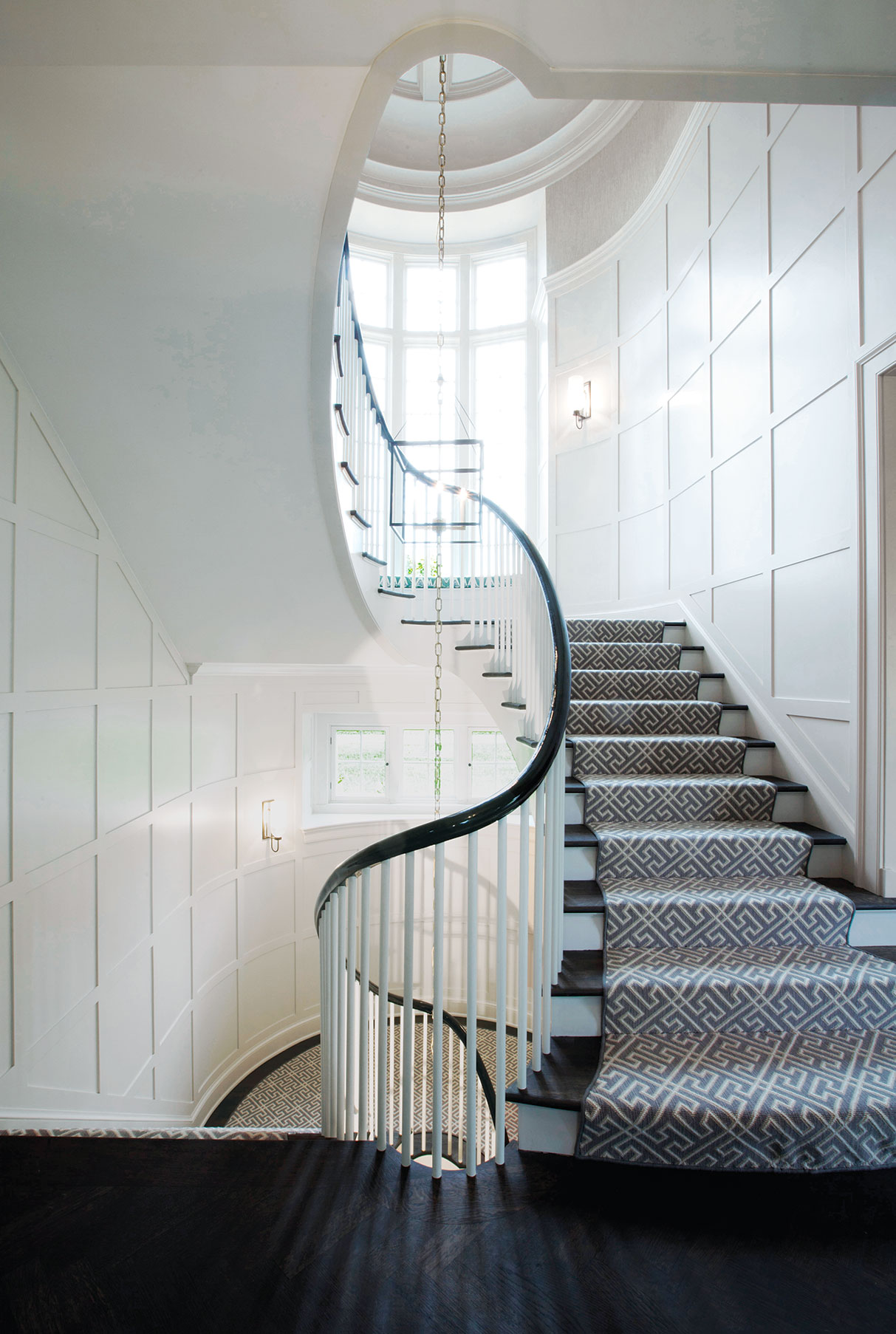Building With Topography & Local Architecture in Mind
Writer Marirose Krall | Photographer Ned Harvey | Architect Hiland Hall Turner, AIA | Location Morris County, NJ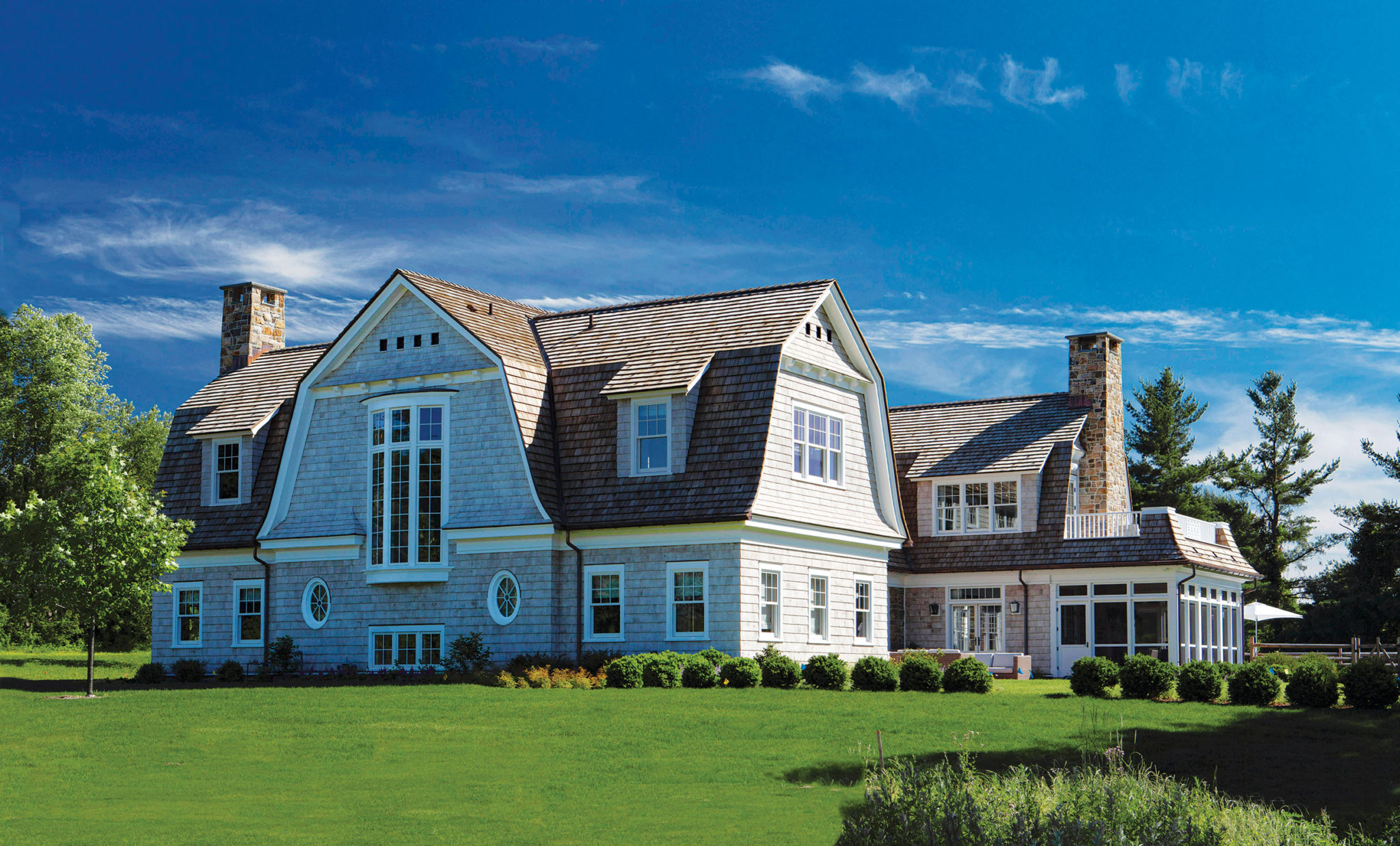
Topography and local architecture inform the design of a Morris County, NJ, home

Hiland Hall Turner, AIA
Hiland Hall Turner Architects, P.A.
Bernardsville, NJ | 908-696-0072 | HHTA.com
“The site is magnificent,” architect Hiland Hall Turner says of this Morris County, New Jersey, property. “It’s on a raised knoll overlooking a pond within a meadow.” Turner, owner of Hiland Hall Turner Architects in Gladstone, was tasked with designing a home that would make the best use of the lot while reflecting and complementing local architectural styles.
Design NJ: How would you describe the architectural style of this home?
Hiland Hall Turner: It fits the definition of Colonial Revival from the turn of the last century through the 1940s. It’s certainly indigenous to this area. The idea was to select a stylistic direction that would allow these buildings to look like they are in the right place at the right time in relationship to the surrounding area. The overall use of natural materials — cedar siding, cedar roofing — gives an aged look to the building, making it resemble something that could have been built during that period. But it’s not a replica; it’s a refreshed look at that style. The whitewashed cedar is something relatively consistent with Colonial Revival. Historically, these types of homes might have been painted, but we wanted some of the cedar grain and character to be visible through the whitewash.
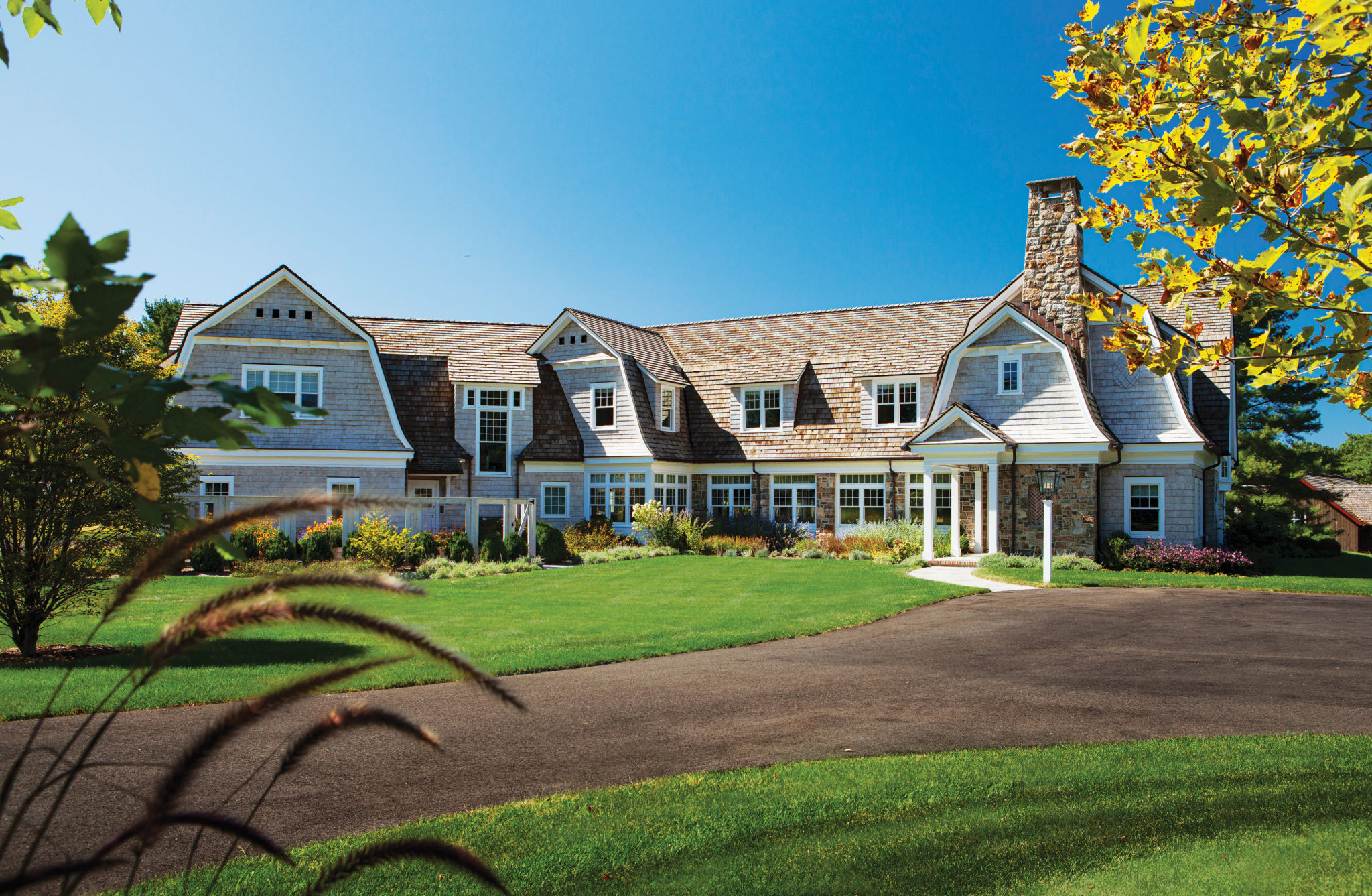
To accommodate the property’s orientation, architect Hiland Hall Turner designed the left wing of the residence to turn inward.
DNJ: What gives this home its unique character?
TURNER: A lot of the character of any building is in the roofline. The gambrel roof here was chosen to accomplish a full two-story building without the appearance of a more “traditional” upright Colonial affair. This roofline is consistent with earlier American vocabulary and agrarian structures of the surrounding area. The overall impression of the gambrels in general is perceived as a single-story building with light and ventilation for the second-floor spaces provided by the dormers. Because the sloping surfaces of the gambrel make the roof more apparent, the hand-split cedar roofing becomes an important aspect of the appearance of the building.
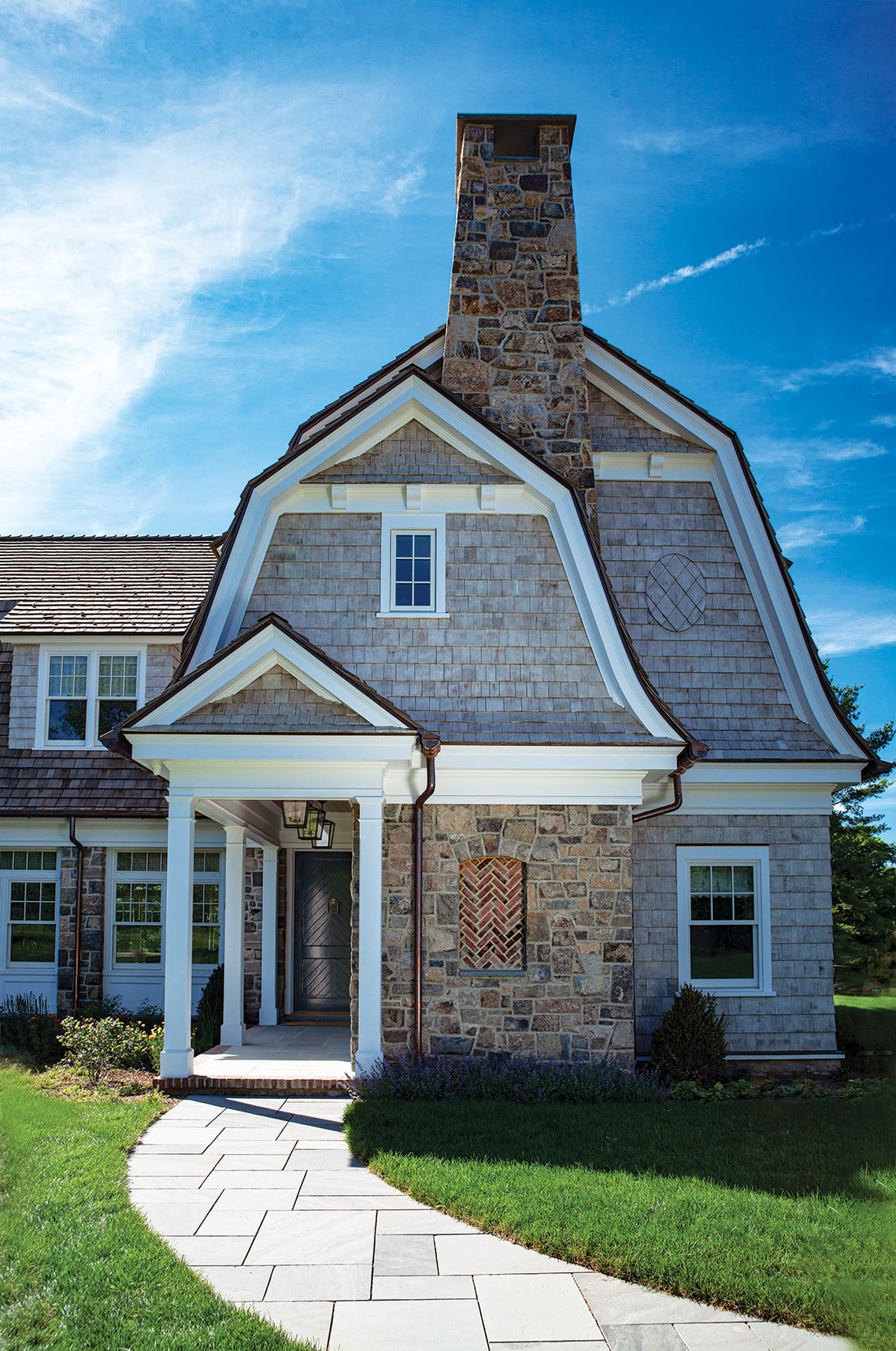
The red brick panel to the right of the front door recalls the fact that at one point, homes had small cisterns for horses. Such details “allow a human response to the structure both visually and texturally,” Turner says.
Other elements that sometimes go unnoticed are the architectural details that allow a human response to the structure both visually and texturally. For instance, the brick panel to the right of the entry is a nod to the concept that at one point, homes featured small cisterns for horses. The front entry itself is quite unusual. It allows visitors to enter into the portico and engage with the building and the garden court while walking to the front door.
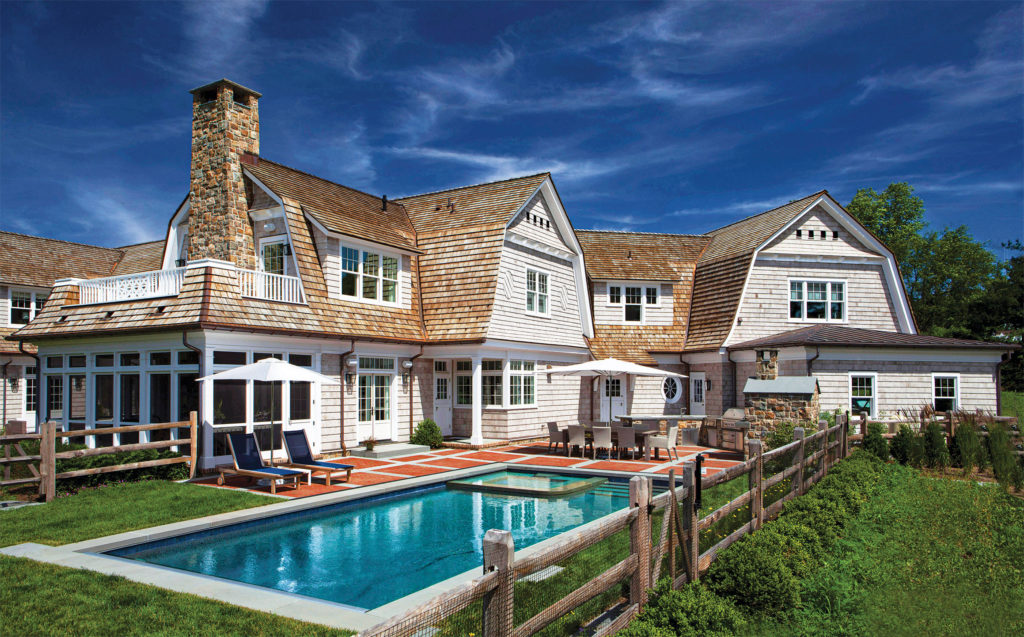
The variously oriented wings of the home embrace the pool to create a more intimate recreation area on the expansive property.
DNJ: What were some of the challenges of this project?
TURNER: The greatest challenge was the orientation of the building. The property is pie-shaped and the building had to be placed within the constraints of the setbacks, hence the reason for the rotation of the left wing. That reduced the overall length of the structure. As an architect, you don’t just twist buildings for the sake of twisting; you do it for a significant reason — whether it’s for a view or to place it in a desired location. The rotation also allowed for the entry courtyard at the front and a defined space at the rear that the interior spaces would respond to, and it allowed for a relatively enclosed outdoor area.
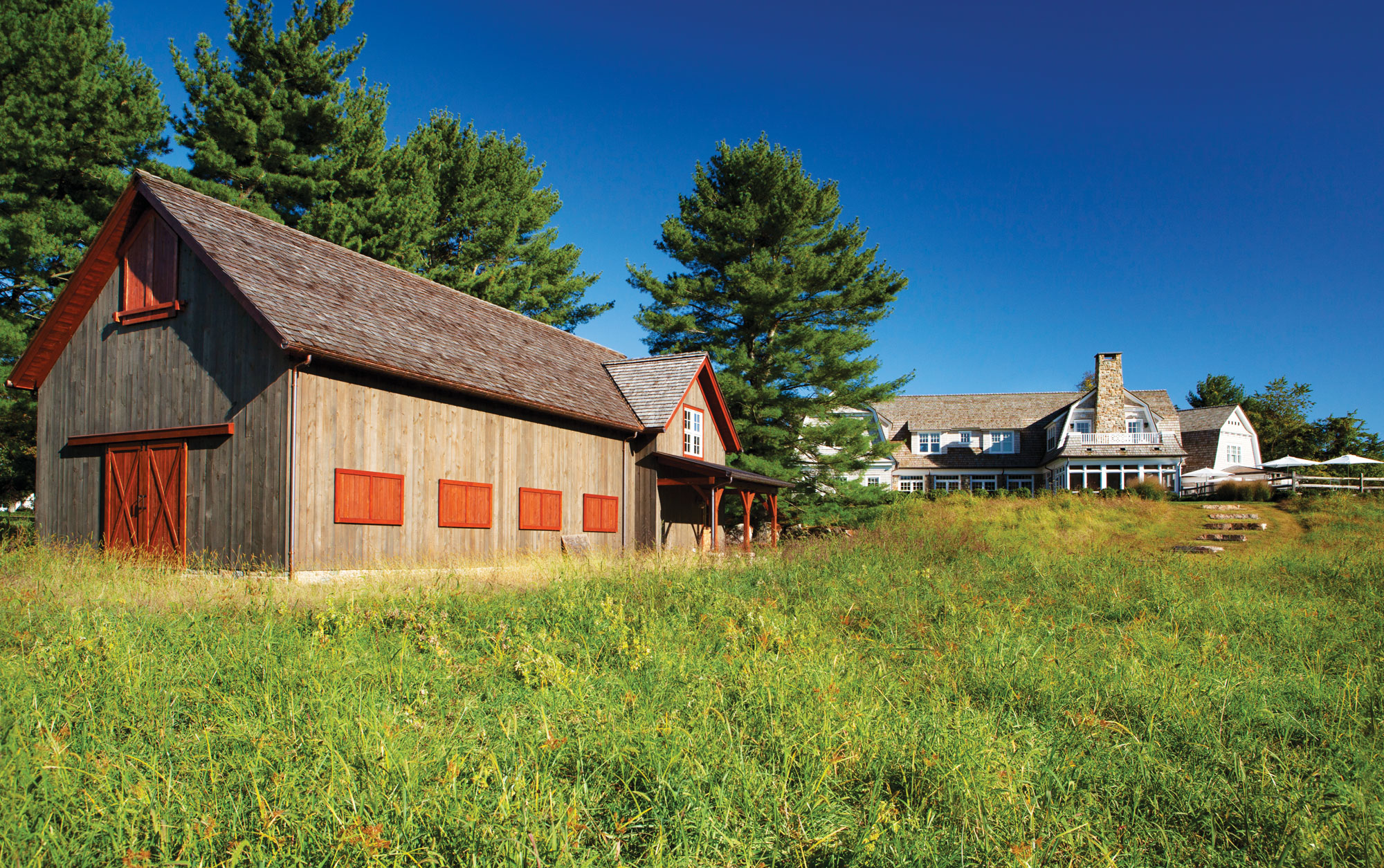
Another issue presented by the orientation of the home is that the rear facade faces north and the entry has a southern exposure. This is somewhat contrary to the ideal situation where you’d want to enter on the north side and expose living areas to the south. That had a huge impact on the planning of this structure given the fact that much of the light during the day would come in through the front courtyard and a limited amount would come into the rear of the residence.
DNJ: How did you address the lighting issue?
TURNER: We developed what I call a “thin-waisted” building, which allows all spaces on the first floor to engage with views from both the rear and the front of the building, ensuring there’s always enough light in any room.
DNJ: How did the homeowners contribute to the success of this project?
TURNER: The clients were clear on their directions and made decisions quickly. They were a delight. These kinds of things are paramount as an architect. Good clients make for good buildings.

