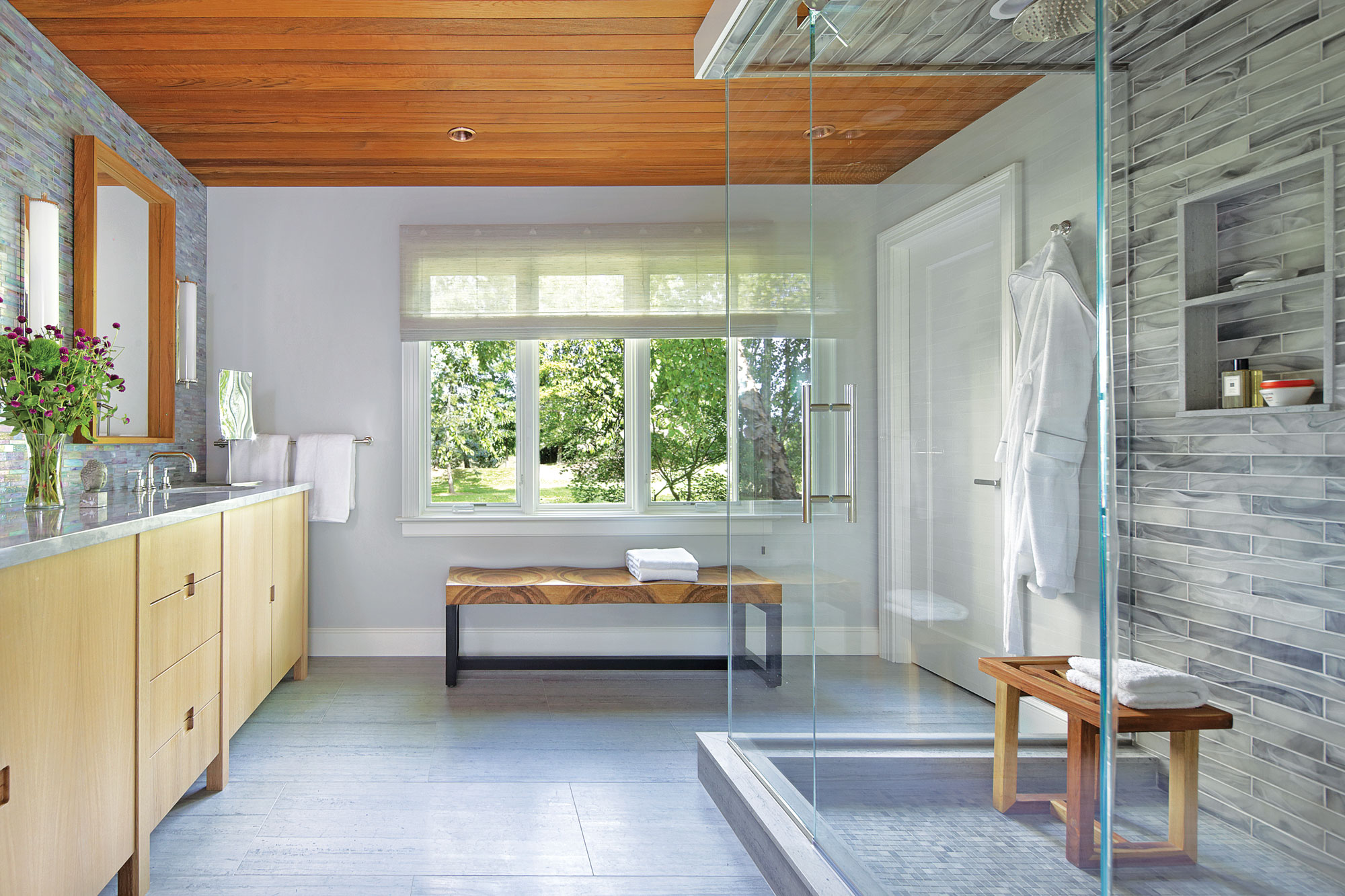Function & Beauty Complete this Summit Master Bath
Writer Ren Miller | Photographer Peter Rymwid | Designer Valerie Grant | Architect John James Architect, AIA | Builder Romano Construction | Location Summit, NJ
A mix of textures and restful colors combine with a standout shower in this new master bathroom in a 1970s Summit, NJ, home.
Function combined with beauty create a soothing retreat in Summit, New Jersey
When the owners of a 1970s Summit, New Jersey, home decided it was time for an update, the master bathroom was one of the prime targets. They wanted to devote more space to the bathroom and turn it into a quiet retreat.
The bathroom update was part of a first-floor renovation that included an addition that also would allow for a new kitchen/mudroom/laundry area. The owners called on interior designer Valerie Grant of Valerie Grant Interiors in Summit, New Jersey to oversee the project. Grant reconfigured two existing bathrooms into one 10-by-11-foot master bathroom and his-and-her walk-in closets. “The clients wanted spa-like luxury, so we designed the room with function and Zen-like beauty in perfect balance,” Grant says.
Instead of a soaking tub, the owners opted for an oversized glass shower. And what a shower it is. It features multiple shower heads and sprays and a state-of-the-art steam unit. The shower’s back wall and ceiling are poured glass tile; the other walls are glass. “That combination blends seamlessly with the honed Silver Wave travertine tile on the floor,” Grant notes. She designed a niche on one wall of the shower that blends flawlessly with the tile design while providing space to store bathing products.
The large custom vanity is crafted of light oak with a Blue de Savoie marble countertop and two sinks. “Custom designed teak mirrors adorn the iridescent Tiffany glass-tiled vanity wall,” the designer adds.
As a natural balance to the glossier finishes, Grant designed a teak ceiling. Recessed lighting brightens the room without detracting from the natural aesthetic of the wood planks. The water closet is a discreet area separated by a privacy door.
“To maintain an experience of serenity,” she says, “we kept the accessories to a minimum, relying instead on the organic elements of the design as well as the truly organic beauty of the outside view.”
