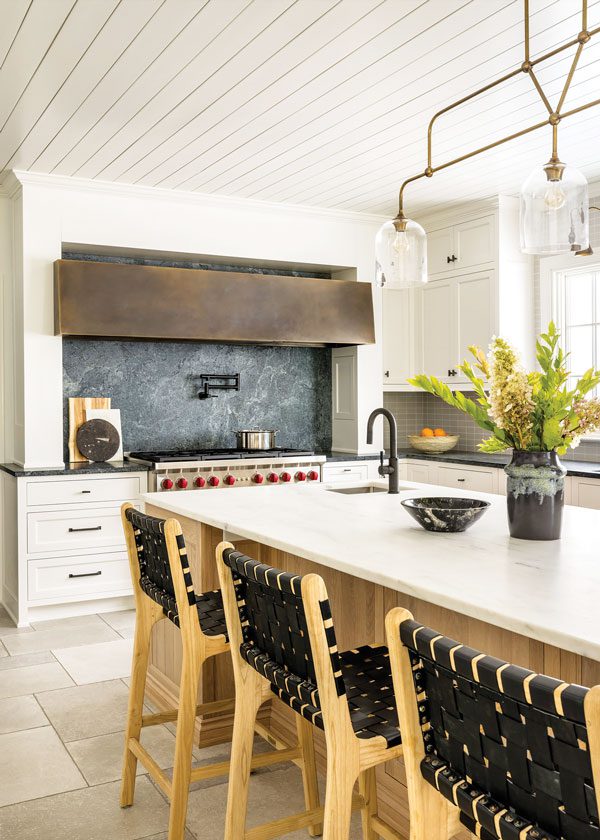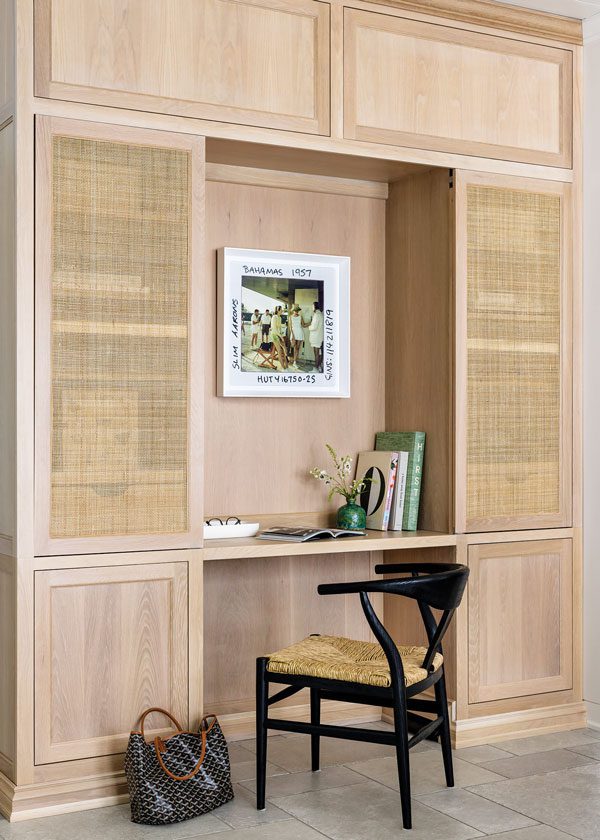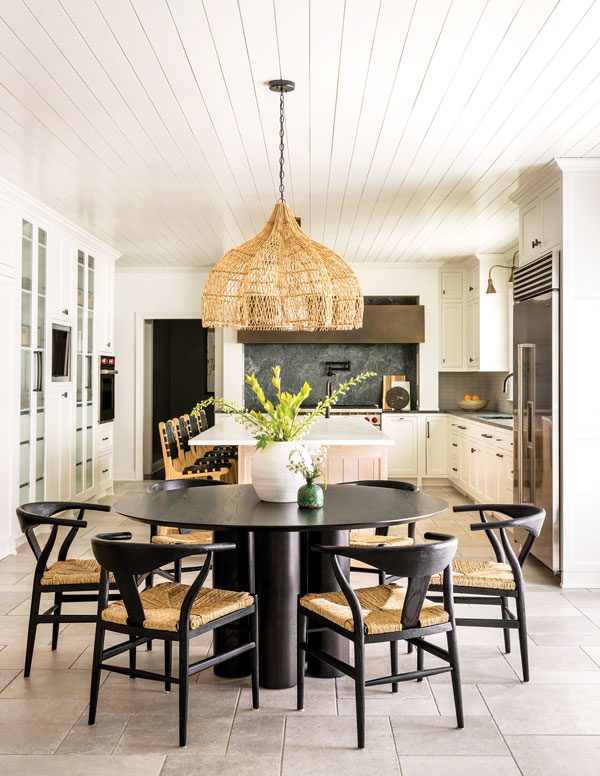Opposites Attract
Writer Marirose Krall | Photographer Andrew Frasz | Designer Jessica Fischer | Builder Greg Milano | Location Rumson, NJA Rumson kitchen features a pale palette with bold accents

The soapstone backsplash and the custom brass range hood, both featuring variegated tones, add depth and movement to the room.
The kitchen in Suzanne and Bob Veninata’s 1980s Rumson, New Jersey, home had served its purpose. Now, it was time for a new look. “The clients sought to transform the dated space into a modern, open and functional area that would also be lighter and more inviting,” designer Jessica Fischer says.
The homeowners know a thing or two about home design: Bob owns Rumson-based Veninata Construction and Suzanne is a licensed real estate salesperson with Douglas Elliman Real Estate in Fair Haven. The couple hired Fischer, owner of JFD Creative in Rumson, to help their vision for the kitchen come to life. “They were looking to create a warm and inviting space that felt contemporary without being overly trendy.” In addition, Fischer notes, “they wanted a space that was relaxed enough to tackle day-to-day life effectively and refined enough to host stylish gatherings when necessary.”
Fischer began with an understated palette to reflect the more easygoing attitude the clients wanted in their renovated space. “We opted for a soft and neutral base as the foundation for the new design.” That base includes white perimeter cabinetry alongside soft wood tones in the natural white oak island and desk/storage station. The white shiplap ceiling underscores the nonchalant, calm vibe and, the designer notes, “it adds architectural interest, allowing the space to feel larger and expansive.”
The room is accessorized with natural components that reinforce the peaceful attitude of the neutral foundation. Fischer explains: “Organic elements were thoughtfully incorporated. The materials — rattan accents and natural woods — were carefully considered to bring additional texture and warmth to the space.” In the dining area, a woven chandelier above the table coordinates with the seats on the chairs as well as the caned doors on the desk/storage cabinet.
The flooring, which consists of porcelain tile in five sizes, features taupe, ecru and off-white shades. “It differentiates the space from the rest of the home while bringing in additional warmth and texture,” Fischer says.

Caned doors on the built-in cabinetry slide closed to hide the convenient desk and reveal drawers and display shelves. Like the island, it is made from natural white oak.
Bold accents bring vigor to the otherwise muted palette. The black dining table and chair frames create a striking contrast to the rattan elements. The light and the dark elements play well together, striking an ideal balance between laid-back charm and robust drama. The rich soapstone countertop on the perimeter cabinetry and the matching range backsplash complement the black components and feature striations that offer depth and movement.
“Overall, the renovation successfully transformed the kitchen into a modern, functional and visually interesting space that aligned with the homeowners’ vision,” the designer says. “We were able to combine a bright, neutral aesthetic with modern aspects for an inviting and practical kitchen and dining area.”

