Only Natural
Writer Meg Fox | Photographer Raquel Langworthy | Designer Sarah Brady and Jessica Chepauskas/Salt Design Co. | Architect Rice and Brown Architects | Builder Dreyer Custom Homes | Kitchen & Bath Cabinetry Town & Country Kitchen and Bath Design Team |Manhattan residents escape the visual noise of the city in a relaxed but chic home by the sea
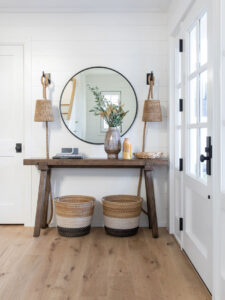
Shiplap walls, warm wood tones and textural accents establish an eclectic and relaxed coastal vibe in the entry foyer. Floors are engineered white oak. Walls and trim—painted in Chantilly Lace by Benjamin Moore—form a clean, crisp backdrop here and throughout the house. A satin finish was applied to paneling and trimwork in lieu of semi-gloss “because we wanted it to feel a bit more organic and not too shiny,” says designer Sarah Brady.
Living and working full time in Manhattan, a couple with two small children sought a seaside retreat as a getaway from the fast-paced city. “Having both grown up in New Jersey, we were familiar with New Jersey beaches,” says the wife. A new build in Sea Girt proved the ideal spot for its commutability factor, proximity to extended family—and the beach!
“We had never built a house before and were used to living in small apartments so understanding the size and scale of a house was a challenge,” recalls the wife. The couple immediately got to work with local architect Dustin Brown of Rice and Brown Architects and builder Wayne Dreyer of Dreyer Custom Homes, both based in Sea Girt. Once preliminary plans were in place, the couple brought in designer Sarah Brady, Founder & Creative Director of Salt Design Co. in Fair Haven and design assistant Jessica Chepauskas to help them articulate their own personal style; one that embraced a delicate balance of eclectic and coastal.
“It was immediately clear that the homeowners wanted to stay true to the style of their Sea Girt community,” says Brady of the area’s classic shore colonial architecture, but “they also wanted to infuse a bit of a New York City vibe to give it a little edge and personality.” Maximizing ocean views was another top priority. So was creating an inviting family home that comfortably welcomed guests on weekends. “Ultimately the owners decided to create a reverse living home,” says Brady. The layout features a family-friendly den and guest bedrooms—each with their own bath—on the first level; a kitchen with open plan living spaces on the second floor; and a private master suite on the third.
“The architect, builder and designers worked together seamlessly,” says the homeowner, which made building the house “an enjoyable experience,” with very few, if any surprises along the way. Indispensable to the process, were Brady and the Salt Design team. “Sarah helped with every- thing from selecting windows, external finishes, to reworking the internal lighting layouts, down to throw pillows,” the homeowner says. “There was not a single detail overlooked.”
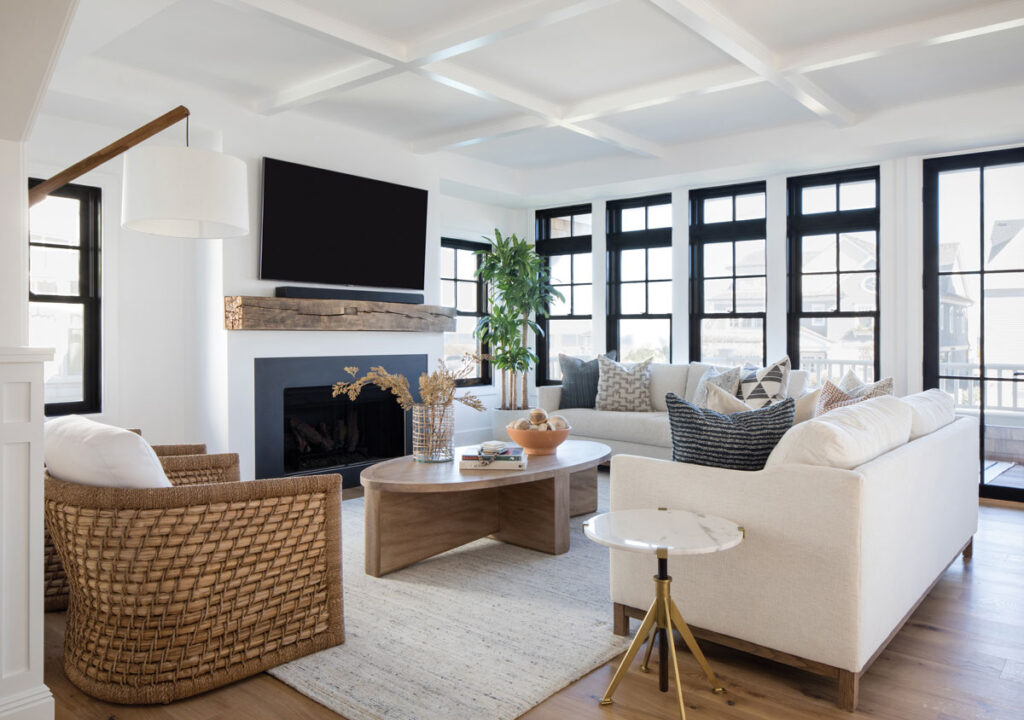
FAMILY ROOM | In lieu of a more traditional look, “we went with a shallow coffered ceiling with a modern square edge” in the family room,” says Brady. With ocean views as the room’s prime accessory, interest comes from an infusion of organic materials and textures. Reclaimed wood tops the cement fireplace surround. Upholstery—covered in soft, stainproof performance fabric—stands up to kids, guests and other forces of nature.
Black-framed windows lend a modern touch, balanced by thick white trimwork and refined, but paired down architectural details. Keeping the palette clean with mostly white walls and neutral color palettes, the Salt team used texture and natural elements to “create a soft, fresh space that could transition from being strictly a beach house in the summer months to a home that family could enjoy for fall weekends and winter holidays,” says Brady.
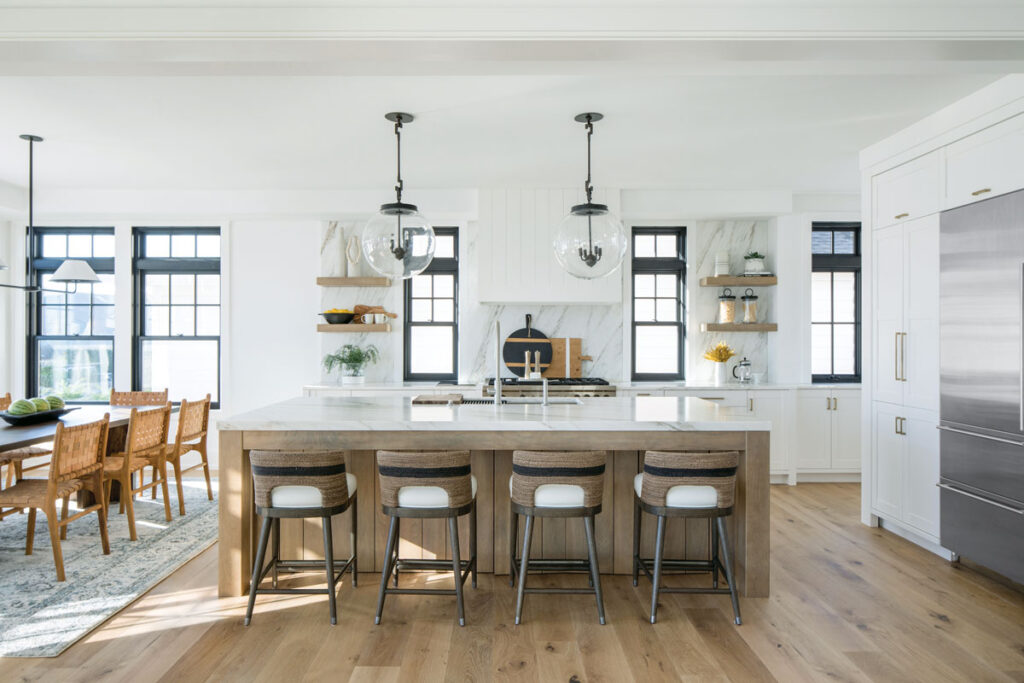
The kitchen is a perfect blend of white perimeter cabinets, warm washed walnut cabinetry on the island and hammered hardware in soft patinated brass. Floating walnut shelves echo the Sea Salt finish of the island while the hood repeats the island’s vertical panel detailing. The Danby honed marble backsplash [and countertop] “is a WOW factor for me,” says the homeowner. “Every time I enter the kitchen I marvel at how clean and natural it looks.”
The kitchen—a collaboration between Salt Design and Kaila Williams of Town & Country Kitchen and Bath in Red Bank—proved to be one of the most exciting design aspects. Since this is a beach home, “We agreed we should stick with a simple door style” but not just “basic Shaker,” recalls Williams. The result is a door collection from Rutt HandCrafted Cabinetry the couple admired in the showroom “that has varying dimensional details to give it a more interesting look,” she says. Opting for an oversized stainless steel range and an extra-large Sub-Zero fridge complete with wine storage, the team “toned down the industrial feel of the appliances,” says Brady, by incorporating a perfect blend of soft white perimeter cabinets, warm washed walnut cabinetry on the island, and an eye-catching backsplash of honed Danby marble.
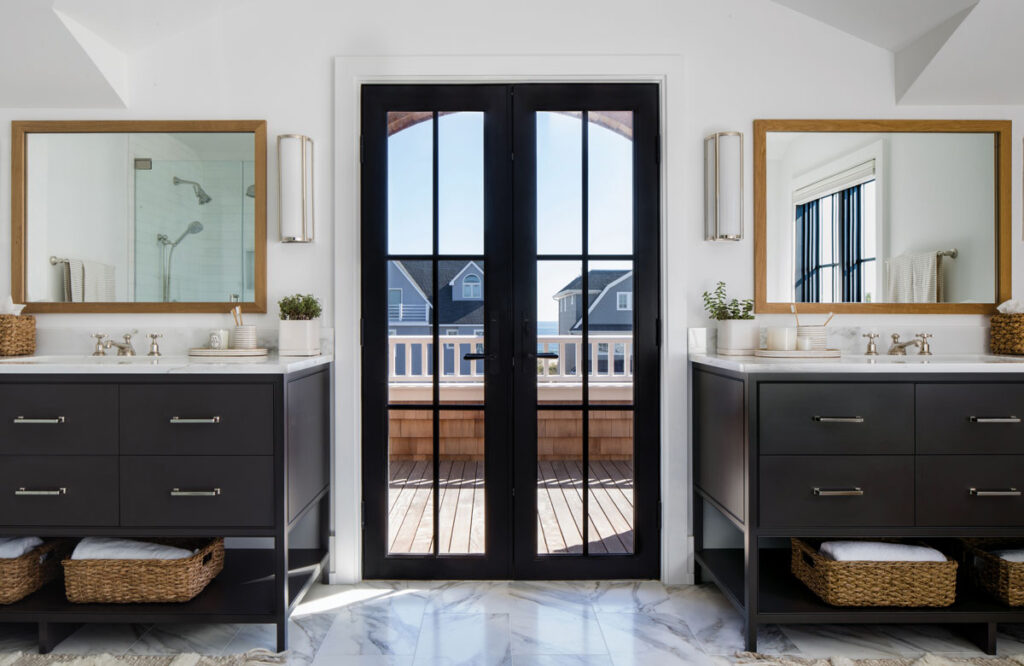
MASTER BATH | The serene master bath opens to a private upper deck with ocean views. Honed Calcutta marble flooring “has a lot of movement and texture, so we wanted to keep everything else a bit more simple,” explains Brady. His-and-her custom vanities in deep charcoal gray pair beautifully with honed white marble countertops.
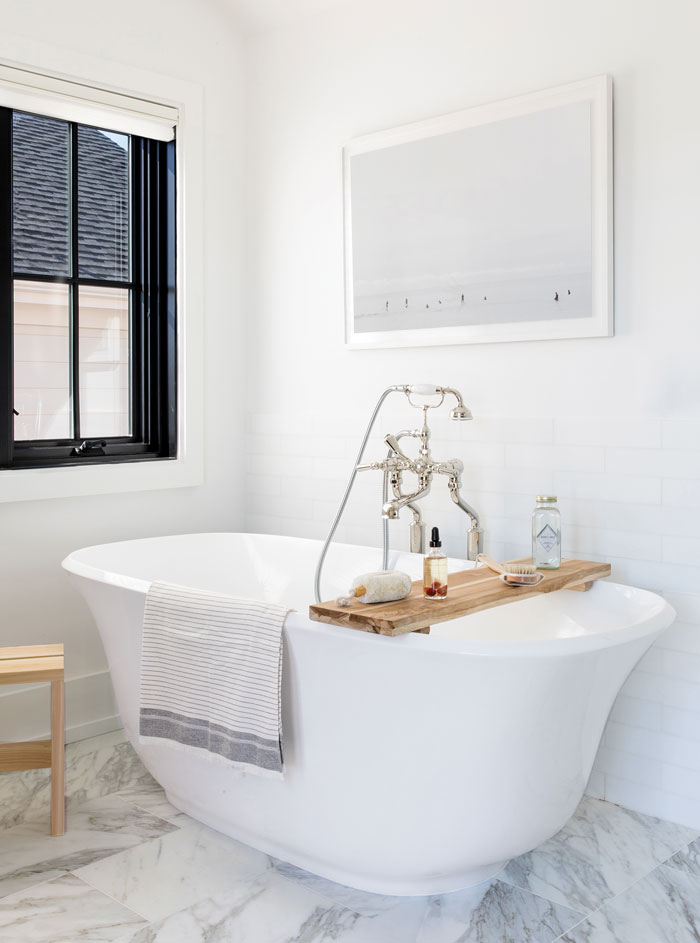
Shiplap walls frame the sculptural freestanding tub for a sense of consistency and flow in the Master Bath.
The entire house maximizes ocean views. “Everything revolved around being able to view the ocean while moving about the house, whether you are washing a dish or sitting on the couch,” says the homeowner. Thoughtfully planned, the kitchen, she adds “is large enough to have five cooks all simultaneously preparing Thanksgiving dinner while kids buzz in and out of the den that is just steps away.”
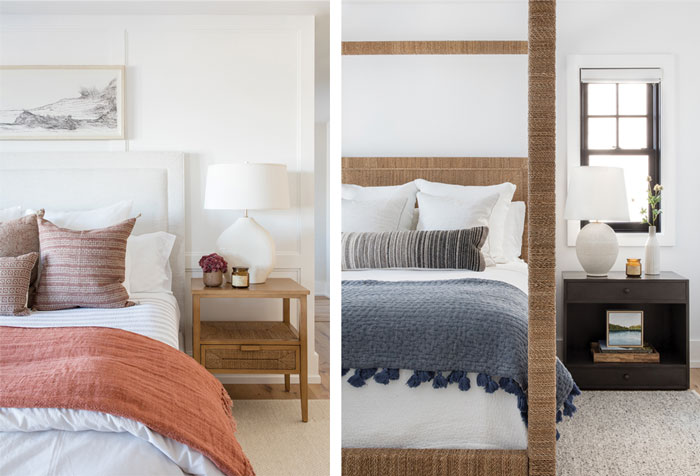
MASTER BEDROOM | Terracotta accents, a soft braided wool rug and layers of texture cozy up the private master suite located on the third level. Lighter than air, the upholstered bed is tucked in an alcove detailed with box trim. GUEST BEDROOM | All guest bedrooms, like this one, have their own private bath and feature queen-sized beds and hotel-like comforts. Authentic to its seaside local and accented with touches of blue, the canopy bed is hand-wrapped in woven natural rope.
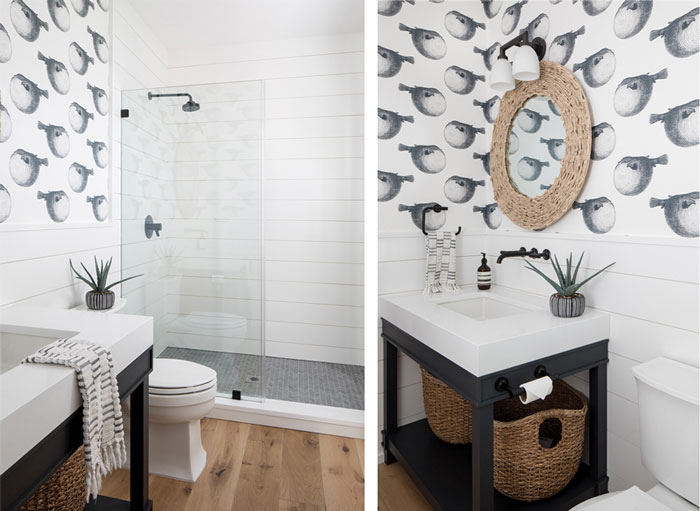
GUEST BATHROOM | A built-up white quartz countertop looks stately with the open-style vanity’s deep charcoal finish, but the puff-the-magic-blowfish wallpaper adds a fun touch to a full bath off the kitchen/living area. Exterior paint adds an extra layer of durability to waterproof Azek shiplap boards.
Furnishings favor the homeowners’ love of natural materials, but they are also crowd- and kid-friendly. Counter stools, for instance, in hand-twisted rope are upholstered in faux leather that is easy to wipe clean, and high-performance fabrics in the adjacent family room are sun-and stain-resistant. “We live heavily in our space,” says the homeowner, who adds that coffee and wine spill on the couches regularly and sticky toddler smears are a given. “Having wipeable surfaces—or a color palette where they can blend in—is key to keeping things looking nice and new.”
