On the Waterfront
Writer Marirose Krall | Photographer Matt Reitinger | Designer Stacey Ruhle Kliesch | Architect Stacey Ruhle Kliesch, AIA, CID, LEED AP, and Gary Kliesch, AIA, NCARB, CID | Builder NVR Custom Contracting Inc. | Location Brant Beach, NJIn Long Beach Township, husband-and-wife architects create their dream home
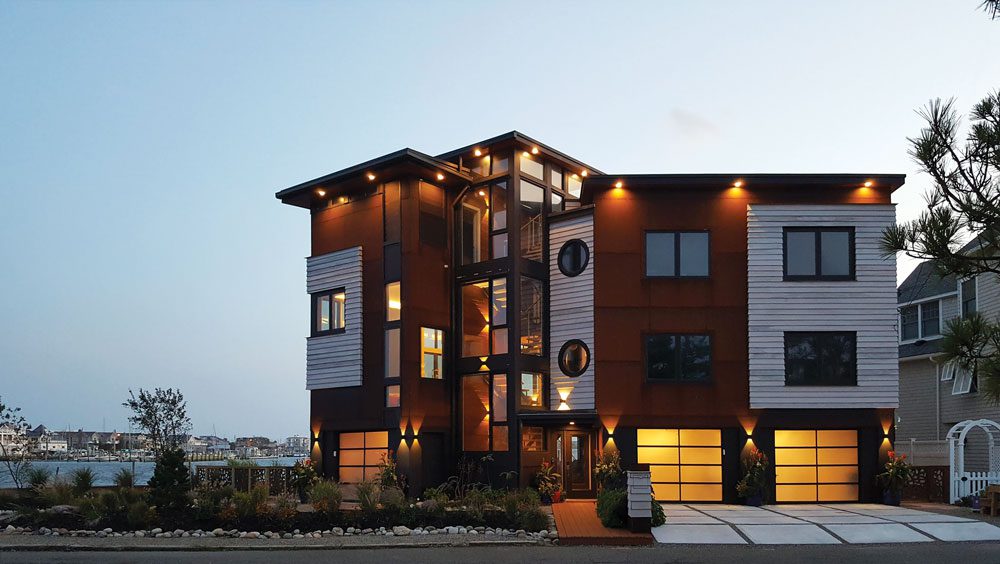
“The windows are a combination of storefront, casement, motorized, folding window walls and bands of clerestory,” Gary Kliesch says. “The window geometry, size and locations were chosen to maximize views, enhance indoor/outdoor living opportunities, provide cross ventilation, add some geometric rhythm to the façade design and provide privacy.”
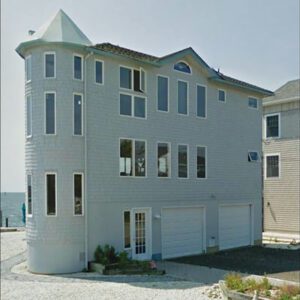
The Klieschs revamped the existing structure on the property. Stacey Ruhle Kliesch explains: “We brought the original house down to the ground-level garage, keeping just the west façade. We reused the existing piles, which already met the proper height for current coastal design requirements. We enlarged the footprint to the north and east, transforming the two-bedroom, 2½-bathroom home into six bedrooms and 5½ bathrooms.”
Stacey Ruhle Kliesch and Gary Kliesch hadn’t planned on buying their Brant Beach, New Jersey, home, which they’ve since dubbed “The Kove.” But once Stacey, owner of Stacey Ruhle Kliesch, Architect LLC, in Ridgewood, and Gary, principal of GK+A Architects, PC, in Rutherford, owned the property on the Barnegat Bay, they were eager to transform it into their ideal shore residence. “We made this purchase on a lucky whim,” Stacey says. “We were enthusiastic about the wonderful possibilities.”

Stacey Ruhle Kliesch, AIA, CID, LEED AP
Stacey Ruhle Kliesch, Architect LLC
Ridgewood
201-655-4032 | SRKArchitect.net
DNJ: What was your vision for this home?
Stacey Ruhle Kliesch: As two architects, we wanted to go outside of the typical design you see on the Jersey Shore. We decided to incorporate some principles of modern design. We used clean lines, linear masses with little ornamentation, interesting rooflines and asymmetry. We maximized natural light with large windows and incorporated innovative and eco-friendly building materials, open floor plans, integration of interior and exterior spaces, and energy-efficiency.
DNJ: What aspects of the home are energy efficient?
Gary Kliesch: We installed new energy-conserving windows. We also increased the thickness of the walls and filled them with spray foam and batt insulation to improve the home’s performance. We developed the façade with a rain-screen system, allowing the heat gain from the siding to be exhausted out. In addition, we designed large overhangs to shade the house and keep it cooler. The floor plans incorporate cross-ventilation patterns to allow cooling bay breezes to pass through the house. The boiler and air conditioning systems were both specified for their higher energy efficiency.
DNJ: What was the goal for the exterior aesthetic?
SRK: We used a variety of building materials to create interest and rhythm on the exterior façade. The cement fiberboard on the ground level is resistant to damage from creatures and weather. The rough-sawn, cypress-lap siding is durable in wet climates, weathers naturally and provides a soft visual contrast to the adjacent metal panels. Those metal panels are corten steel, which patinas quickly, providing corrosion resistance that can last from a few decades to over 100 years. We love the look and the easy maintenance of these materials.
DNJ: Did the project present any challenges? How did you address them?
GK: The greatest challenge was the irregular, semi-trapezoidal site. With all the lovely water access comes the side effect of having extensive bulkheads. Once we accounted for the required setbacks, the house was nearly a triangle in plan. We had to be strategic in working within those tight dimensional limitations. To save time and money, and to be less disruptive to our community, we didn’t apply for any variances. Instead, we used creative solutions to maximize the function of the available space. The floor plans show the careful interlocking of spaces to provide for excellent views, cross ventilation and efficient function in a small footprint.
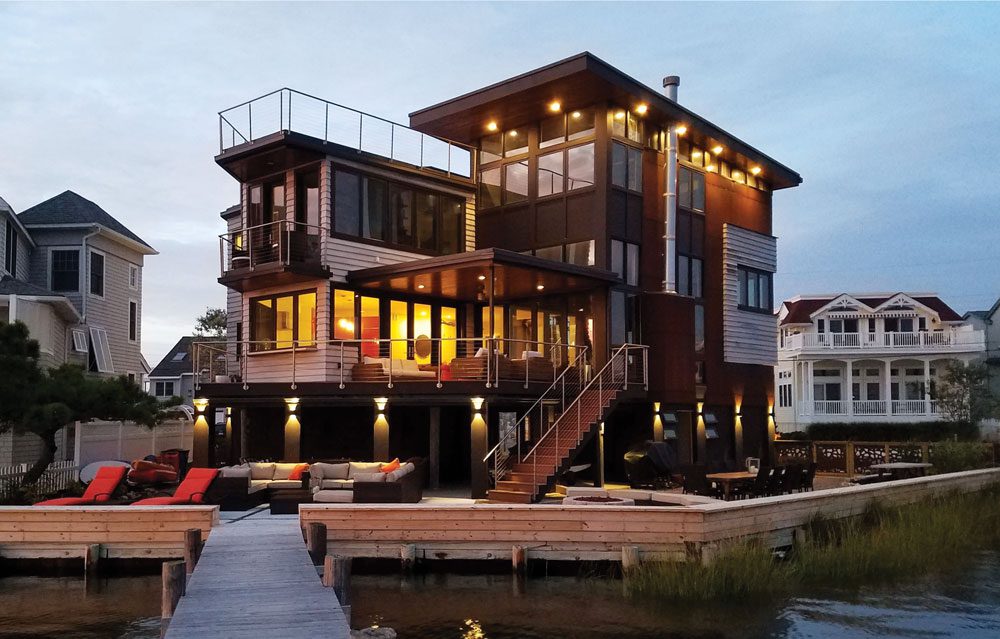
“This was our first project where the primary living space was raised 10 feet above the ground,” Gary says. “Developing a relationship between the ground activities and the main living floor was important to us. We addressed this issue by creating a series of linked spaces for socializing—from the great room to the deck to the fire pit, outdoor dining, outdoor lounge, bar and patio.”
DNJ: What was involved in the interior space planning?
SRK: The overall design has zones that allow different family members to use the house at the same time with some separation and privacy. The main living floor has an open-plan great room, dining room, kitchen and deck where family and guests can socialize, with an adjacent powder room and guest suite. This layout allows the main floor to be used independently if the rest of the house is shut down in the off season. It also provides guests with a private retreat away from the family. In the future, we see the possibility of moving into this bedroom suite full time and living on one floor.
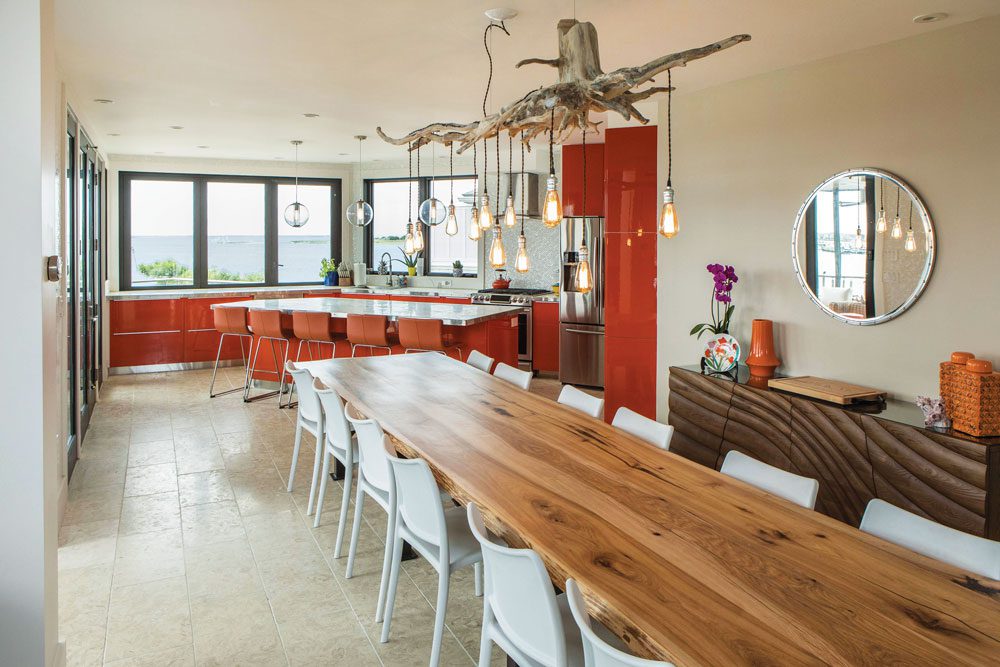
Bold orange cabinetry adds spice to the flat planes of the kitchen. “The entire kitchen utilizes a single size and shape cabinet door, rotated as necessary, to keep the design simple and sleek,” Stacey says. “Mother-of-pearl wall tiles look fresh and glitter like fish scales. The white concrete counters, embedded with seashells, were handcrafted by us with our daughters. The floors are coral limestone tile. The accordion bayfront windows open to an outside breakfast bar. Adjacent doors open to a deck for easy entertaining.” Pendants above the island were reclaimed from a restaurant remodeled by Gary, who also made the table and the chandelier above it.
The second floor is designed like four ship cabins for our two daughters. Because we had a limited footprint and wanted to maximize the use of space, we designed the bedrooms to be relatively small and simple, reducing visual distraction so attention is drawn to the changing scenes outside. It also encourages the girls to leave their rooms and congregate in the public spaces. They each have a view of the bay, full bathroom and walk-in closet, which will hopefully grow with them into adulthood with their partners. Across the hall, they each have a second bedroom that currently allows them space for visiting friends and, in the future, perhaps for their own children.
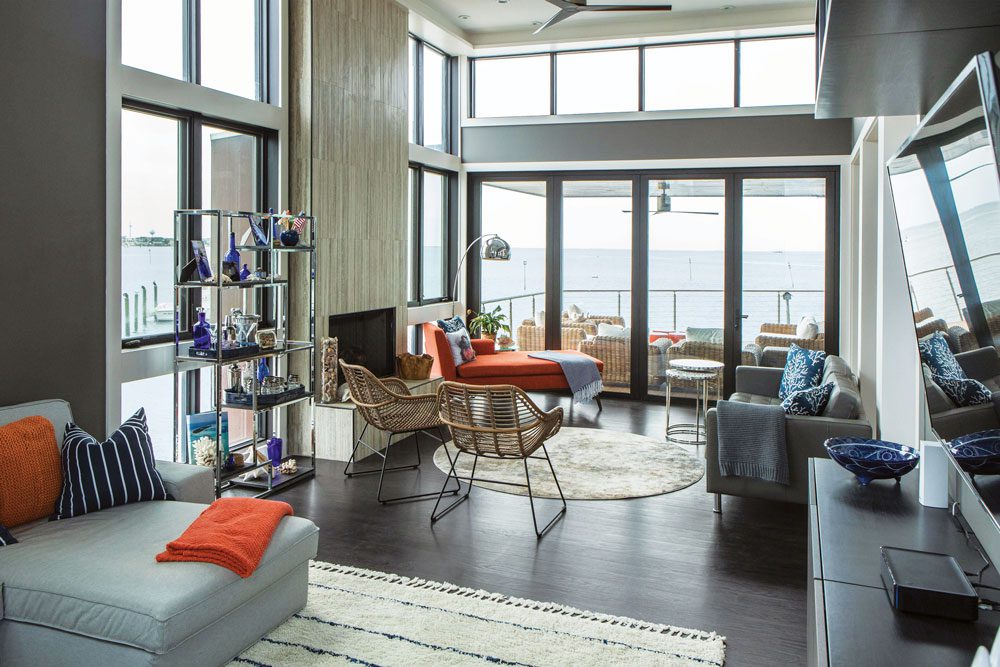
The great room features floor-to-ceiling windows. “Nearly every direction affords magnificent views of the bay,” Gary says. “The proximity to the bulkhead and elevated floor plate creates the illusion of looking out onto the water from the lounge of a cruise ship instead of a stationary living room.” The southern-facing wall is a folding partition so the indoor sitting area and the deck can become one continuous space.
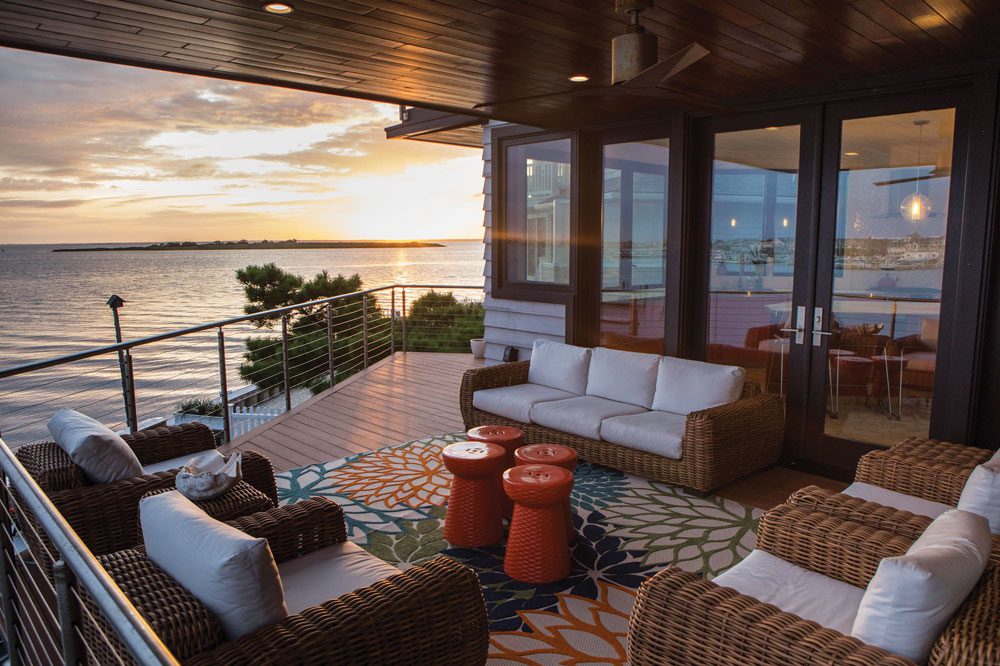
The lounge deck can be accessed from the kitchen and the great room, making indoor/outdoor living convenient.
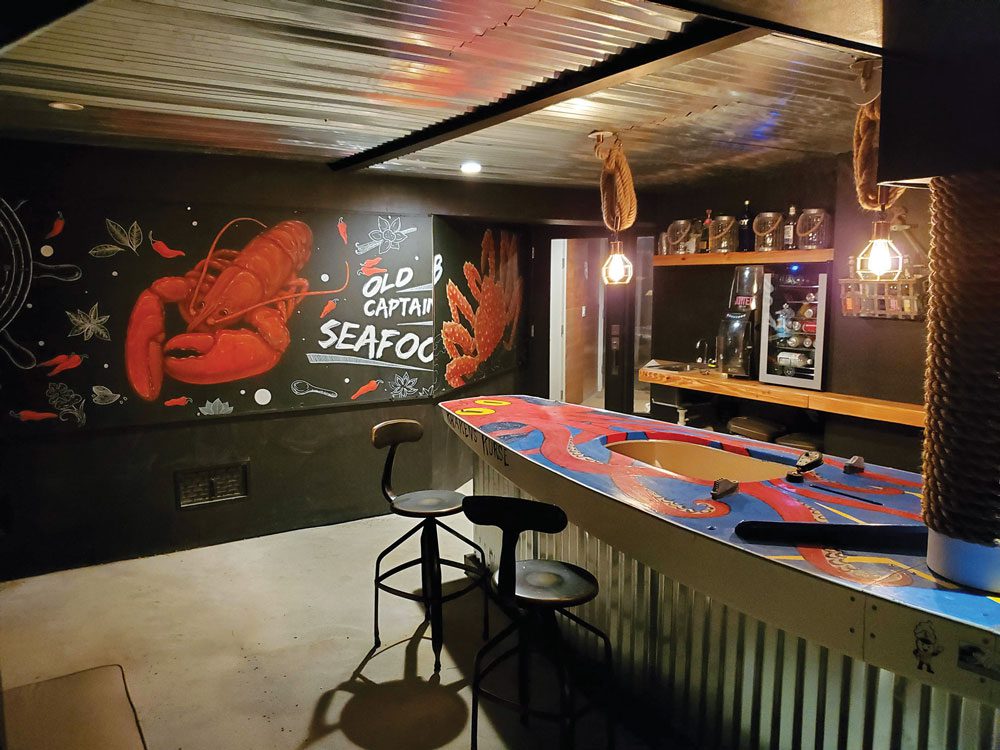
This ground-level space opens to the waterfront. “We have a tradition of salvaging materials and fixtures from past assignments and reusing them in our next project to keep them as part of our history,” Stacey says. The bar here is made from the hull of a daughter’s first Sunfish sailboat. The heavy timber structural beams from the original house were repurposed into the back bar. The murals were once a part of a restaurant that Gary remodeled. The room also features a concrete slab, flood vents, breakaway walls, cement fiberboard and corrugated metal. “The entire space can be power washed,” Stacey says.” It will be safe and usable even in the event of a flood.”
This home has been a passion project for us and, since its completion in 2019, has been our greatest respite, especially during the pandemic. We envision a long future here together.

