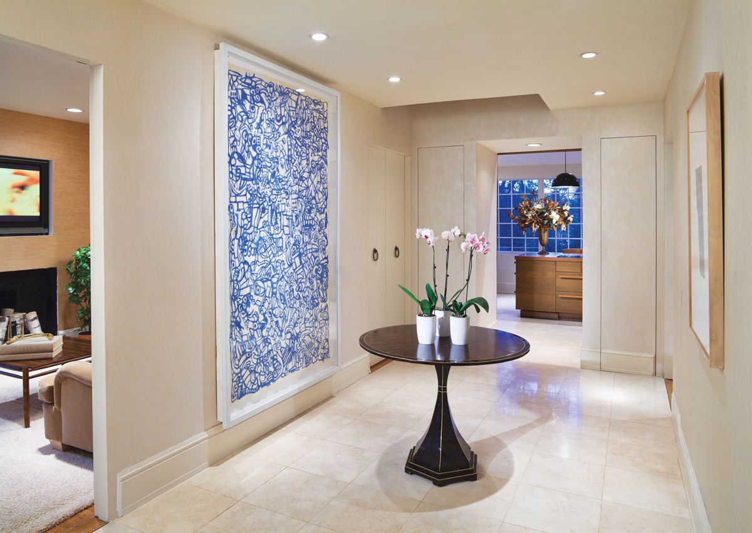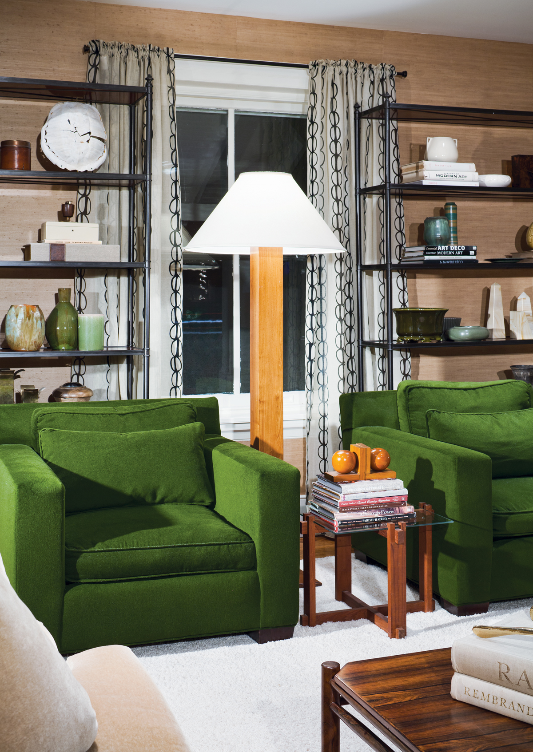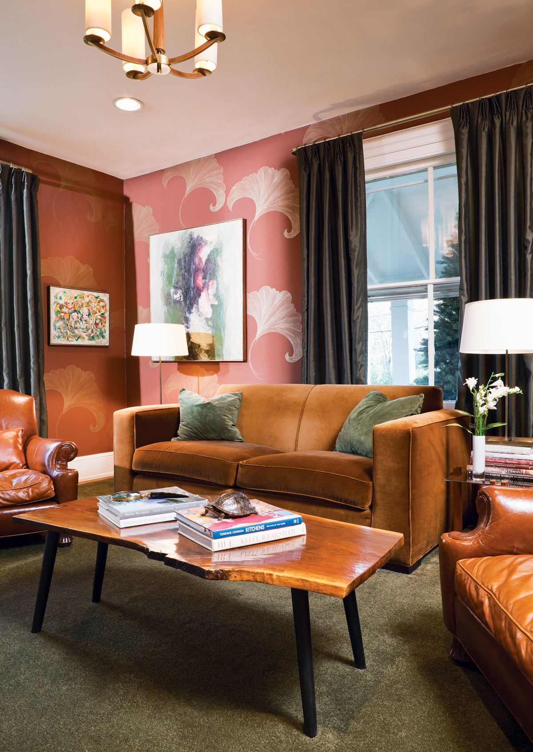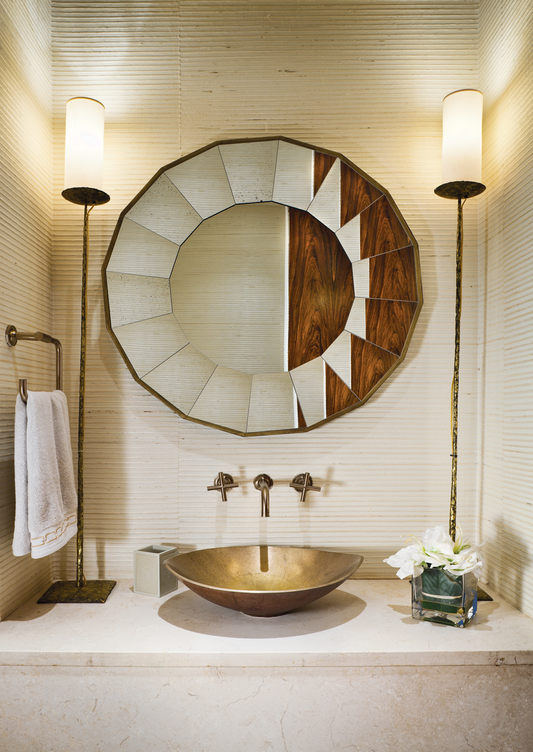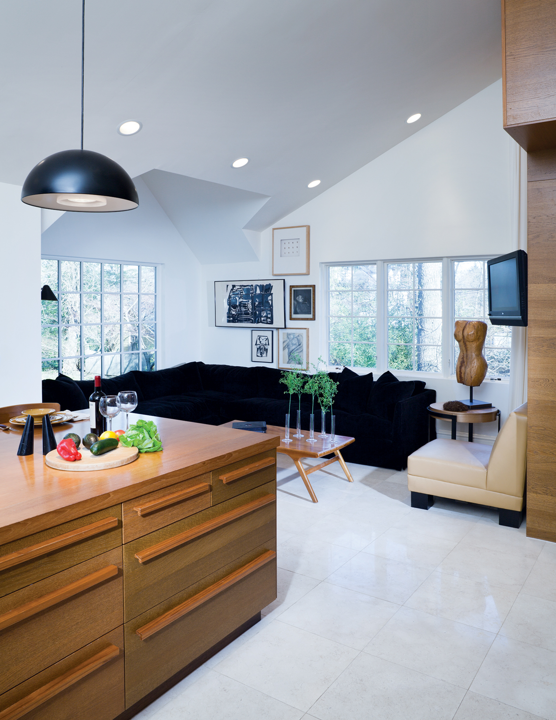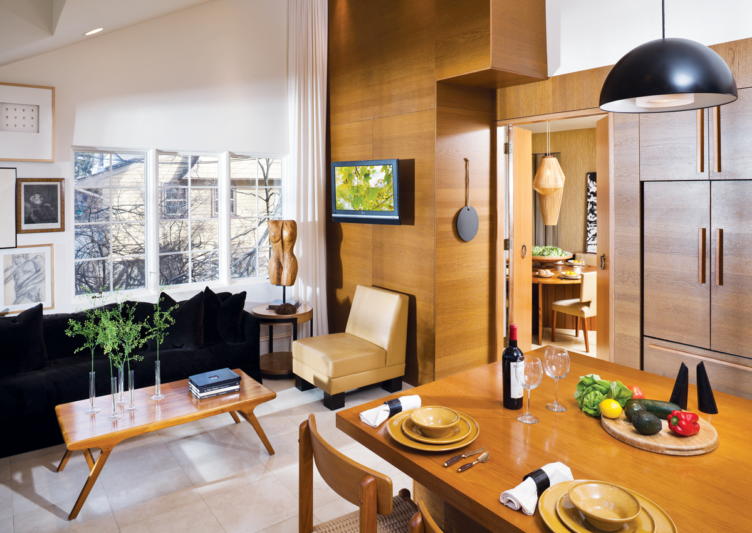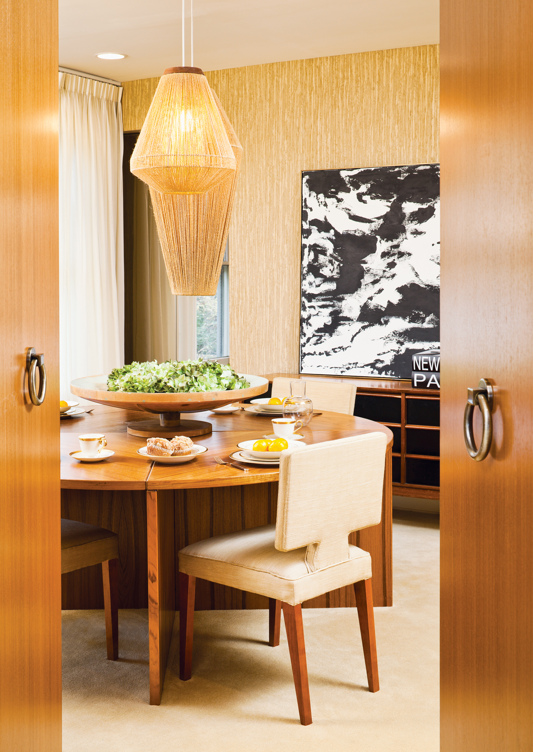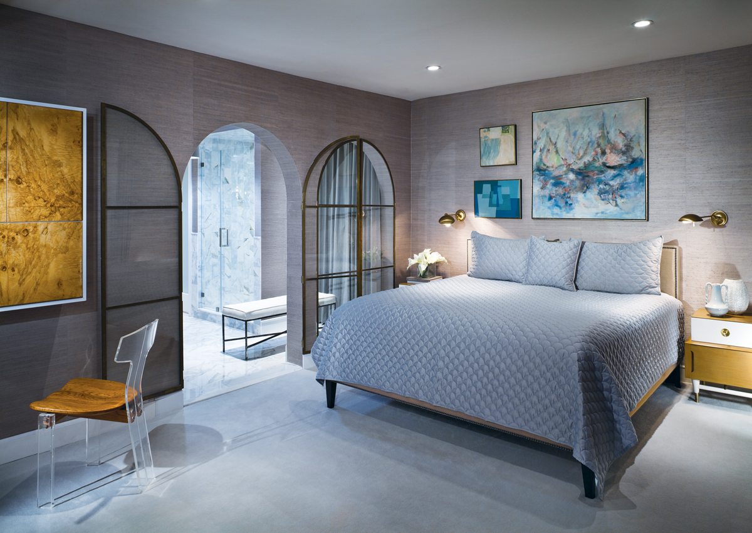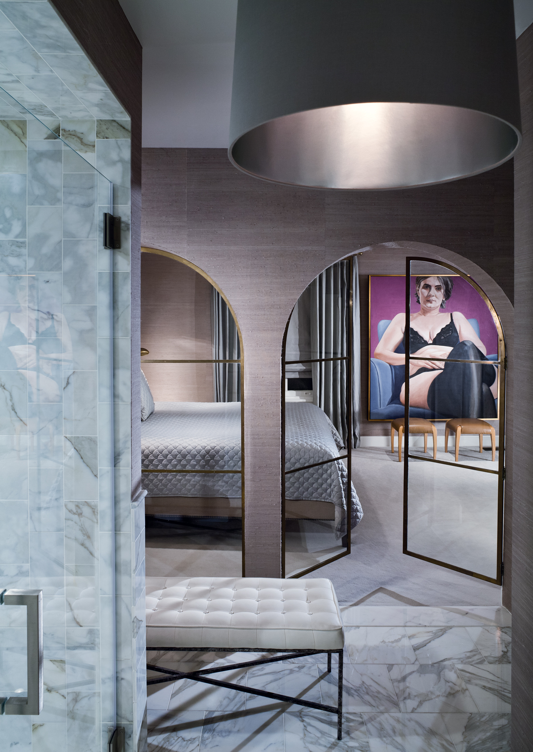Old Is New Again
Writer Iyna Bort Caruso | Photographer John Ferrentino | Designer Tracey Butler | Location Essex Fells, NJA 19th- century home gets a midcentury makeover.
When Tracey Butler undertook a renovation of her 1895 center-hall colonial-style home in Essex Fells, New Jersey, she brought the residence up to date—although that date largely stopped midcentury. The home is now retro and relaxed, even a little bit Partridge Family meets Brady Bunch, says Butler, owner of b. home interior design and the R. Home Interior Design Store in Livingston, New Jersey.
The 4,000-square-foot residence was in “terrible condition” when she found it. It had an awkward addition and a layout at odds with modern living. Still, Butler saw its potential in two exceptional assets: large original windows and nine-foot ceilings on each of the three floors, so she set off to polish this diamond in the rough.
The renovation took a year to complete. Six bedrooms were reduced to five. Worn distressed flooring was replaced with Jerusalem gold limestone to create a clean and modern feel. Dark, heavy moldings were removed and salvaged.
The most ambitious undertaking was relocating the staircase from the foyer to the living room. A striking entryway was at the top of Butler’s must-have list. The designer, also an art collector, wanted the entry to have a gallery feel. In addition to removing the staircase, she removed all visual clutter. Even the doors to the hall closets and the powder room seem to disappear into the walls. The hallway space, set off by the limestone floors, is now airy and spacious. The art dominates. In that way, it is also a stage-setter, giving visitors a hint of the drama to come.
Butler’s art collection, mostly modern, is prominent throughout the home. In some areas, she plays off the colors, coordinating the art with the palette in the room. In the den, for example, the rust, burgundy and green colors of the artwork coordinate with the carpet and furnishings. In other areas, she lets the art be the color in the room, such as in the foyer and dining room, where quiet palettes allow the art to pop.
Butler’s design approach to her own home is very much in keeping with the approach she takes with her clients. She transforms any style home into one with a traditional or modern clean-lined interior. She says it’s peaceful and elegant. And practical. “Once you make the architecture clean and modern, it can accommodate anybody’s furniture taste. With my house, I didn’t care that it was from 1895. The surprise element from outside to inside is exciting, both for me to live in and for people to visit.”
The kitchen certainly has a definite element of surprise. In renovating, Butler popped up the ceiling and turned it into a half cathedral rising 28 feet at its peak. The walls are covered in hand-painted Mexican tiles and installed all the way up the wall. “I usually don’t go primitive or rustic, but I flipped for these tiles,” Butler says. The black and rust tiles play off the honey color of the custom teak walls, island and cabinetry and infuse the room with warmth. The kitchen opens onto a lounge, which is in keeping with Butler’s emphasis on creating comfortable living spaces that are family-friendly with stylishly durable furnishings and finishes.
Each room of the home is distinct but connected. A design element in one room is picked up and repeated in the next to create consistency, flow and tranquility. Visitors may not realize it, she notes, but they feel it. A green rug in the den references green chairs in the living room, for instance. “I don’t believe in going from a red room to a purple room to a blue room,” Butler says. “Something from one room must lead to the next room so they all tie together, which makes the whole experience of the house continuous.”
As a designer, Butler says her goal isn’t all about looks. “It’s about how I would want it to feel. And that’s always based off personal instincts.” She doesn’t hesitate to take more risks and make bolder choices for her own homes, and neither does she hesitate to encourage clients to expand their comfort zones. “I always ask clients to push themselves if I think it’s going to make a huge impact.”
As much as Butler has loved this home, she has since moved on and is renovating again. See her new home in a future issue.
“Once you make the architecture clean and modern, it can accommodate anybody’s furniture taste. ” – Tracey Butler
Iyna Bort Caruso is a writer based in Rockville Centre, New York.

