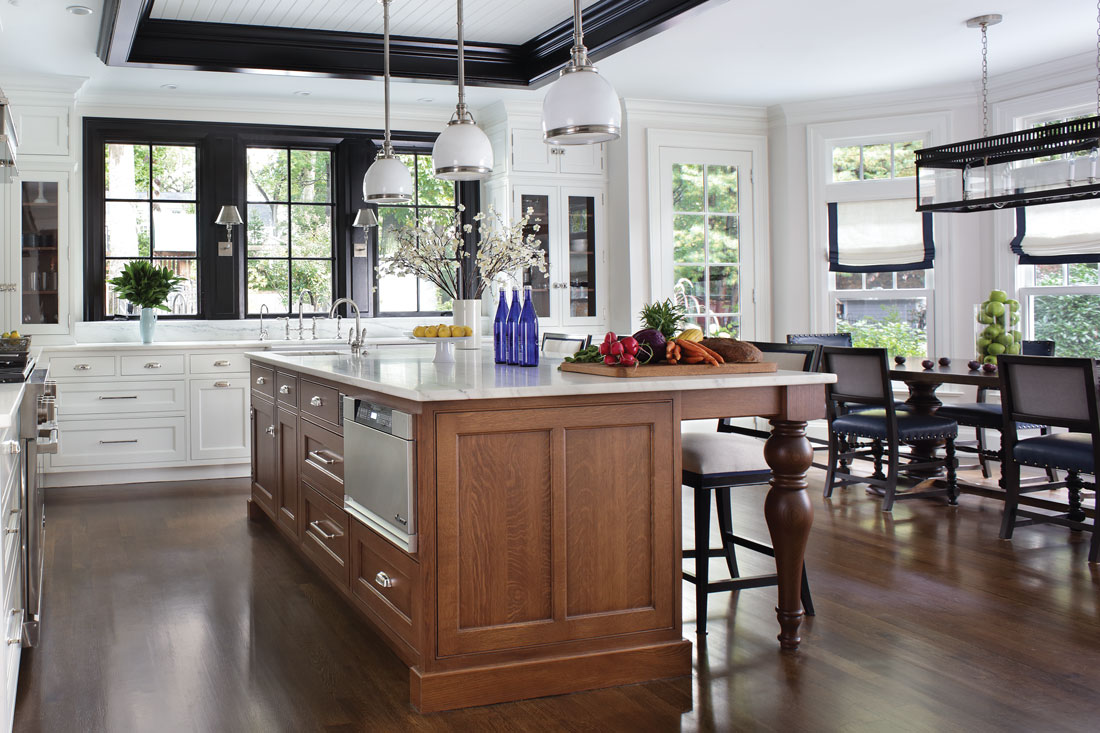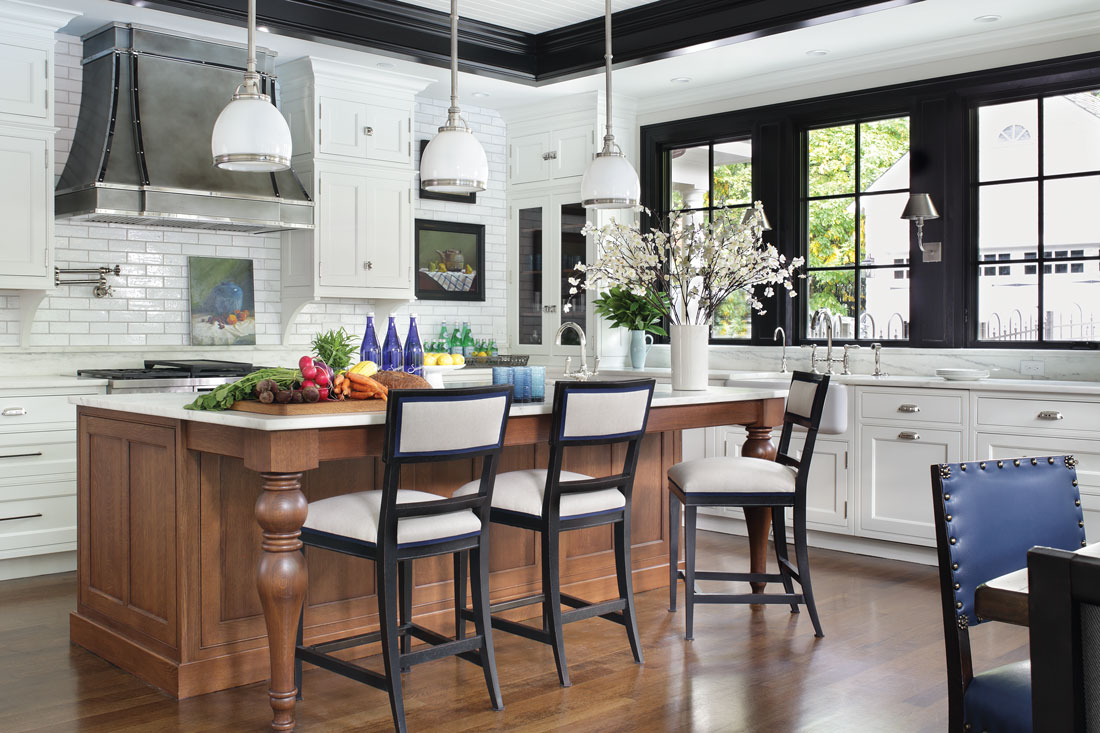New Kitchen, Old Soul
Writer Meg Fox | Photographer Peter Rymwid | Designer Bart Lidsky, Member NKBA (Kitchen Design), Jennifer McGee Interior Design | Architect Roger Schlicht | Builder Braunius Bros. | Location Ridgewood, NJA sensitive renovation gives this kitchen a rebirth—And pays homage to its past.
Listed on the historic registry in Ridgewood, New Jersey, this 1907 Dutch Colonial had a lot to love: a large side porch, Arts and Crafts oak moldings, quarter-sawn oak paneling, pocket doors, original hardware and large windows. “We bought the house because of these features,” the homeowner says, “so it was very important that we maintain that original feel and charm in the new kitchen.”
Roger Schlicht of RDS Architects in Ridgewood, NJ, which specializes in historic home renovations, was hired to “double the house but make the end result feel like a house built at the turn-of-the-century,” he says. This meant tearing down an earlier “unsympathetic” one-story kitchen addition that “didn’t relate to the house” and didn’t meet the current owners’ cooking, storage or entertaining needs.
“The main goal was to make it look seamless so you couldn’t tell what was old and what was new,” Schlicht says. Bart Lidsky, president of The Hammer & Nail, also based in Ridgewood, NK. “continued that theme in a period kitchen,” Schlicht notes. Rounding out the team was Ridgewood-based interior designer Jennifer McGee, whose work also encompassed other areas of the home.
Says Lidsky: “Inspiration for the kitchen came from the house itself,” as well as from homeowner, who came armed with photos of classic details she wished to incorporate: Shaker-style cabinetry, a white subway tile backsplash, honed marble countertops, oak floors and more.
Besides the modern conveniences and classic details that would honor the home’s heritage, “we wanted a kitchen with flair…something unique to us with updated touches,” the homeowner recalls. Lidsky chose handcrafted Rutt cabinetry (“the preferred cabinetry I like to use,” he says) with framed inset doors that are “very much in keeping with what you would see in an old scullery, but more luxurious and in today’s style.”
A large, workhorse-island is made of quarter-sawn oak with a medium-brown stain that echoes the original quarter-sawn paneling in the adjacent living and dining rooms, Lidsky says. Custom-designed legs are “architecturally fitting,” and Olympic Danby marble countertops not only look like they could have been original to the home but also have “beautiful veining and hold up better than some other marbles,” he says.
Glass-front cabinets are lined with quarter-sawn oak for two reasons: it ties in with the island and the “dark interior sets off what’s inside much better than a white interior would,” Lidsky says. “It’s a nice bit of drama.”
The custom range hood, made of antique zinc, also speaks to the home’s history. In old kitchens, where a durable surface was needed, “they would put a piece of zinc over wood,” Lidsky explains. “Like the marble and quarter-sawn oak, it has a timeless, lived-in feeling” that’s appropriate to the house. Trimming the hood in polished stainless steel gave it an updated, snappier feel. “It’s the whole idea of having that vintage look but making it fresh and new.”
A coffered ceiling detail accentuates the island, adds character and draws the eye to the composition of windows above the sink. To accomplish that without lowering the main ceiling or cutting into the room above, “the ceiling had to be framed with engineered lumber in the center that allowed it to be several inches recessed from the main ceiling,” Lidsky says. He then designed a molding treatment to create the illusion of even more depth. The beaded board treatment, contrasting black lacquer trim and period (but fresh) lighting fixtures “all help create the desired effect.”
For the homeowners who have “three active kids and a large extended Italian family” and who love to entertain, the kitchen “perfectly serves our family’s needs,” the wife says. Not only is it open, warm and accommodating, it’s a place where “I can cook large meals, entertain lots of people and keep my kids happy and healthy,” she says. “We really enjoyed working on this kitchen with Bart…“It has turned out to be everything we hoped for in terms of aesthetics, functionality and personality.”


