Miami-Style Gallery in a Demarest Home
Writer Marirose Krall | Photographer Peter Rymwid | Designer Jennifer Pacca, Allied ASID | Architect Jordan Rosenberg | Builder RTH Building Co. | Location Demarest, NJ | Kitchen Design Modiani Kitchens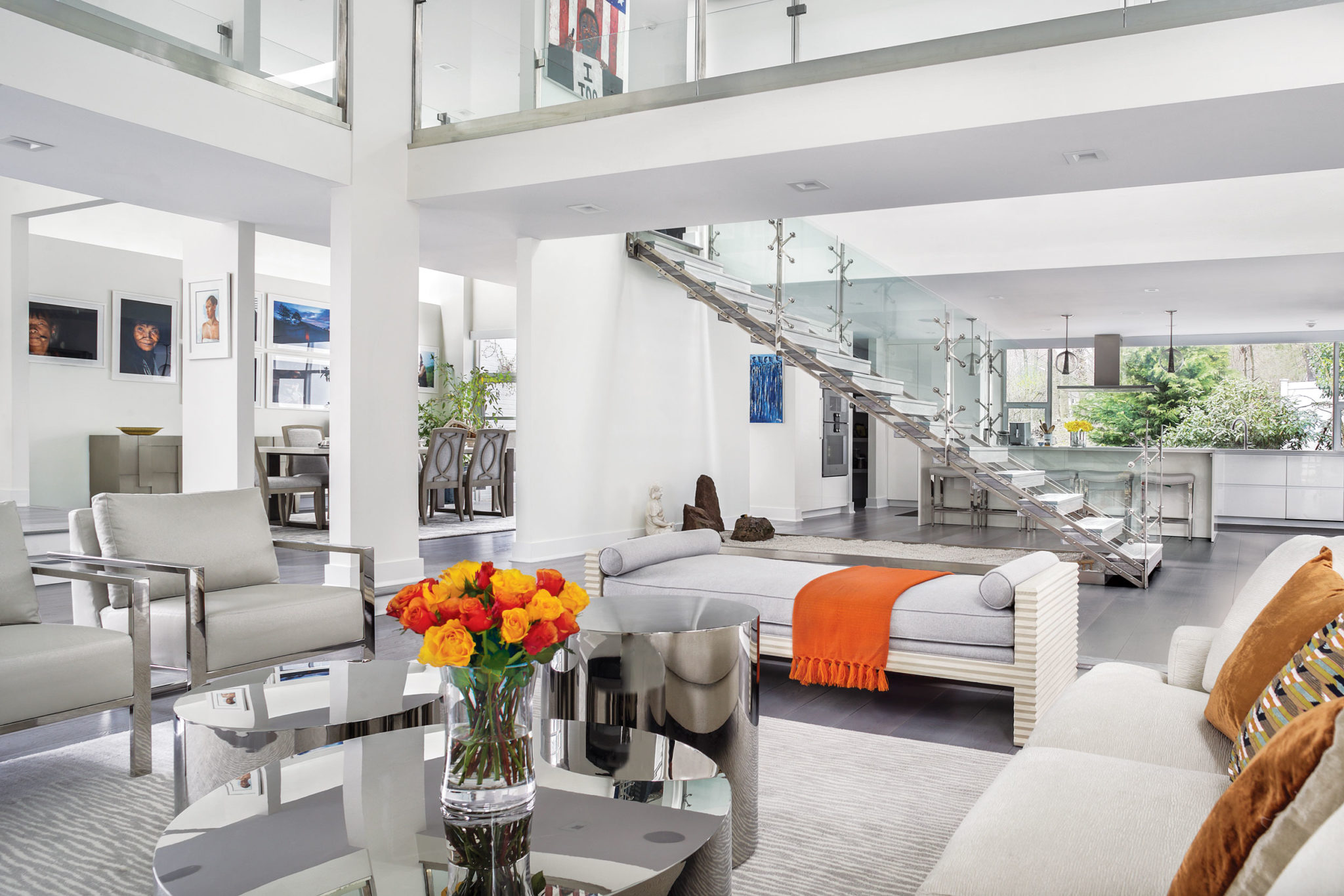
The dramatic open floor plan allows unobstructed views into every room on the first floor. A Zen garden adds interest to the space beneath the floating staircase and contributes to the peaceful vibe.
In Demarest, New Jersey, distinct dashes of color bring warmth to a pale palette
The owners “bought this house with the idea of renovating it,” designer Jennifer Pacca says. And renovate they did. In addition to removing several walls, they completely transformed the interior décor. Pacca, an allied member of the American Society of Interior Designers and owner of Jennifer Pacca Interiors in Hillsdale, New Jersey, helped her clients create a space suited to their tastes and the family’s lifestyle.
The wife wanted their home to “always feel like we’re on vacation, to be a retreat where both indoor and outdoor spaces help us relax, have fun and encourage creativity.” To achieve those goals, they began with a monochromatic base. “The husband leans toward clean, white modern design,” Pacca notes. He explains: “The vision I had is that the spaces would have the look and feel of a Miami-style gallery — very, very minimal.” Still, the homeowners wanted the spaces to be livable, “with our furniture, our accessories and our energy as a family. It had to really be comfortable.”
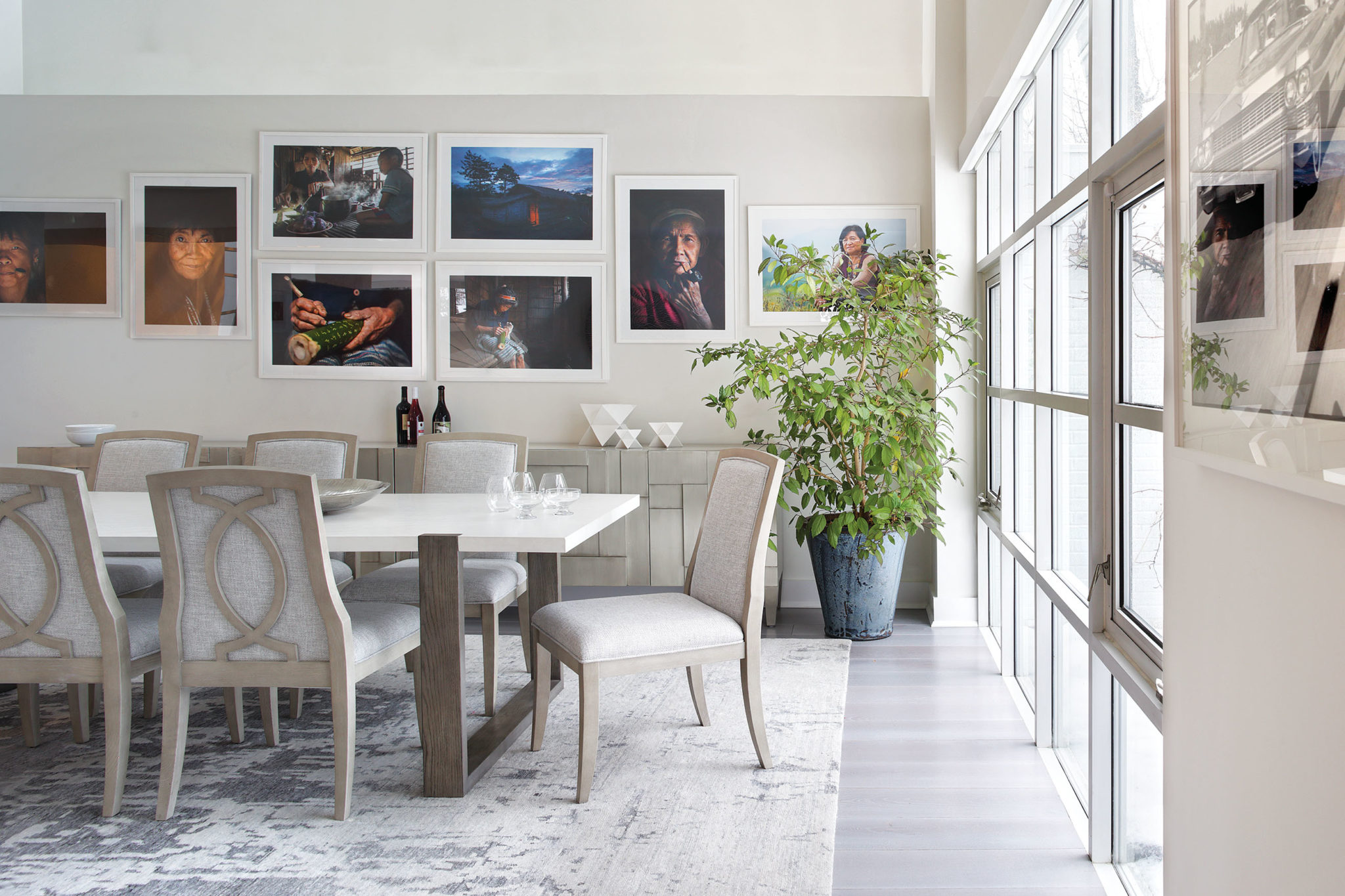
DINING ROOM | The photos, which the wife took on her travels, bring rich color to the dining room. The handmade carpet was fabricated from silk and wool.
“The vision is that the spaces would have the look and feel of a Miami-style gallery — very, very minimal.”
— Homeowner
The removal of walls helped in achieving those goals. The husband explains the idea behind the open plan. “From the time people walk in, I want them to see every aspect of the house on the first floor. They can see straight through that exaggerated open concept. It’s important to have that full exposure and see different experiences. There are no surprises.”
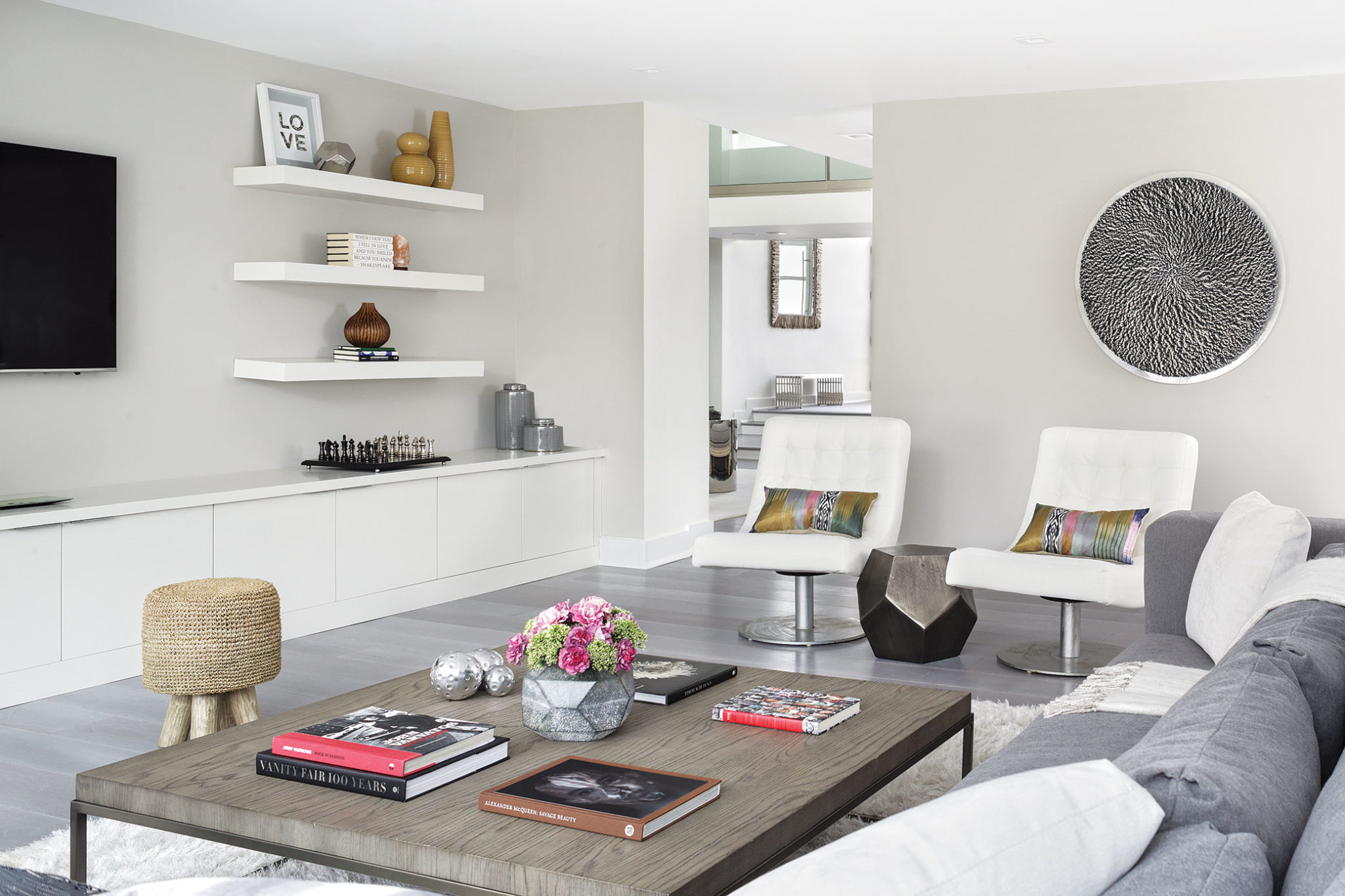
FAMILY ROOM | In the family room, the neutral palette is infused with shots of color from throw pillows, sculpture and coffee-table books.
No sight-line surprises, perhaps, but there was an unexpected construction issue. “When we installed the new floors, because of the thickness, they were too high with the original staircase,” the homeowner notes. Undaunted, “we turned lemons into lemonade. Even though we had to demolish the original staircase, it actually worked out for us. Now, when you’re standing downstairs, you can see through the staircase, you can see the artwork and the light shines through. It’s amazing.”
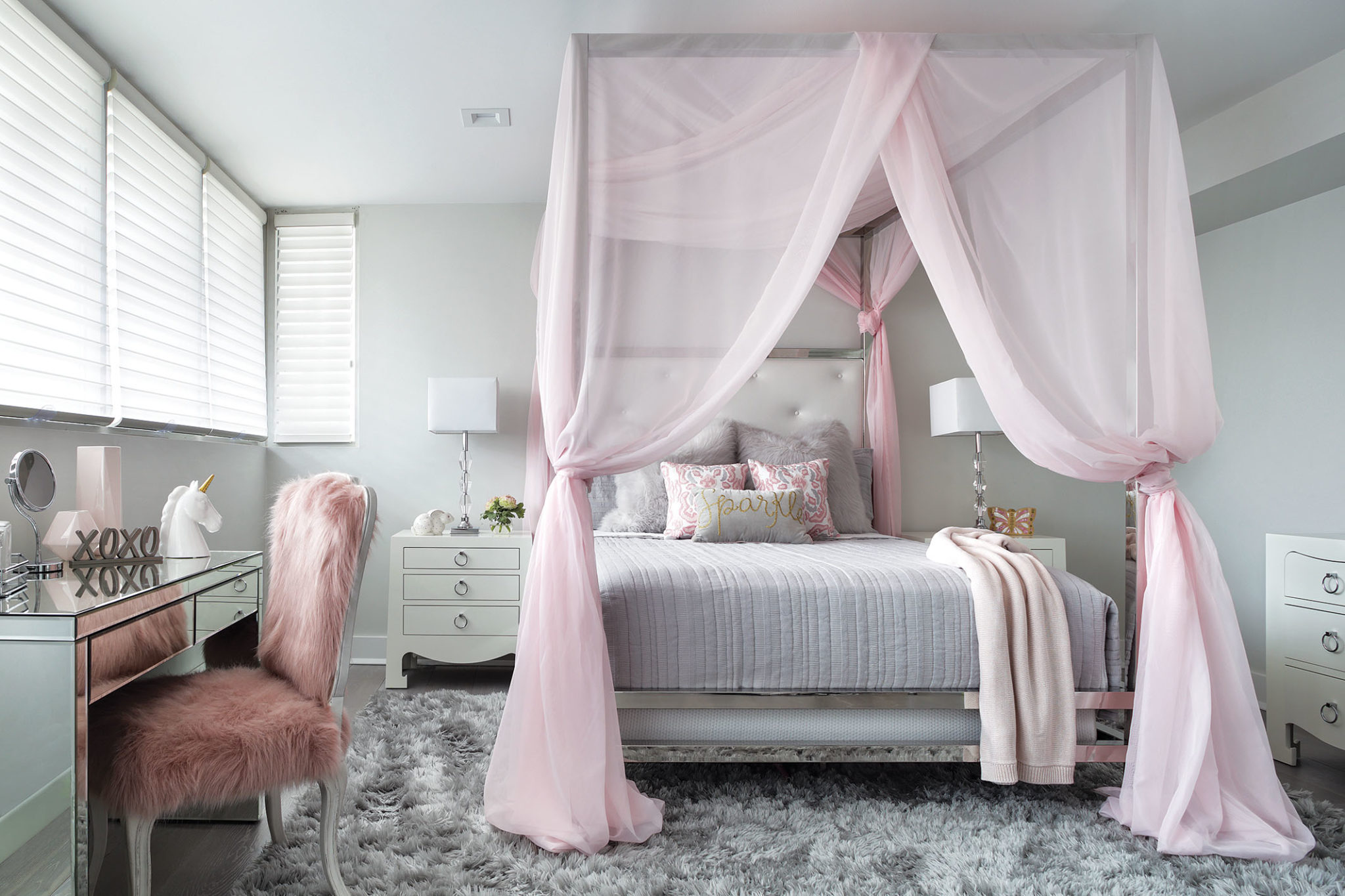
DAUGHTER’S ROOM | In the daughter’s room, the sheer canopy is easily removed to create a “clean, sophisticated bed,” Pacca says.
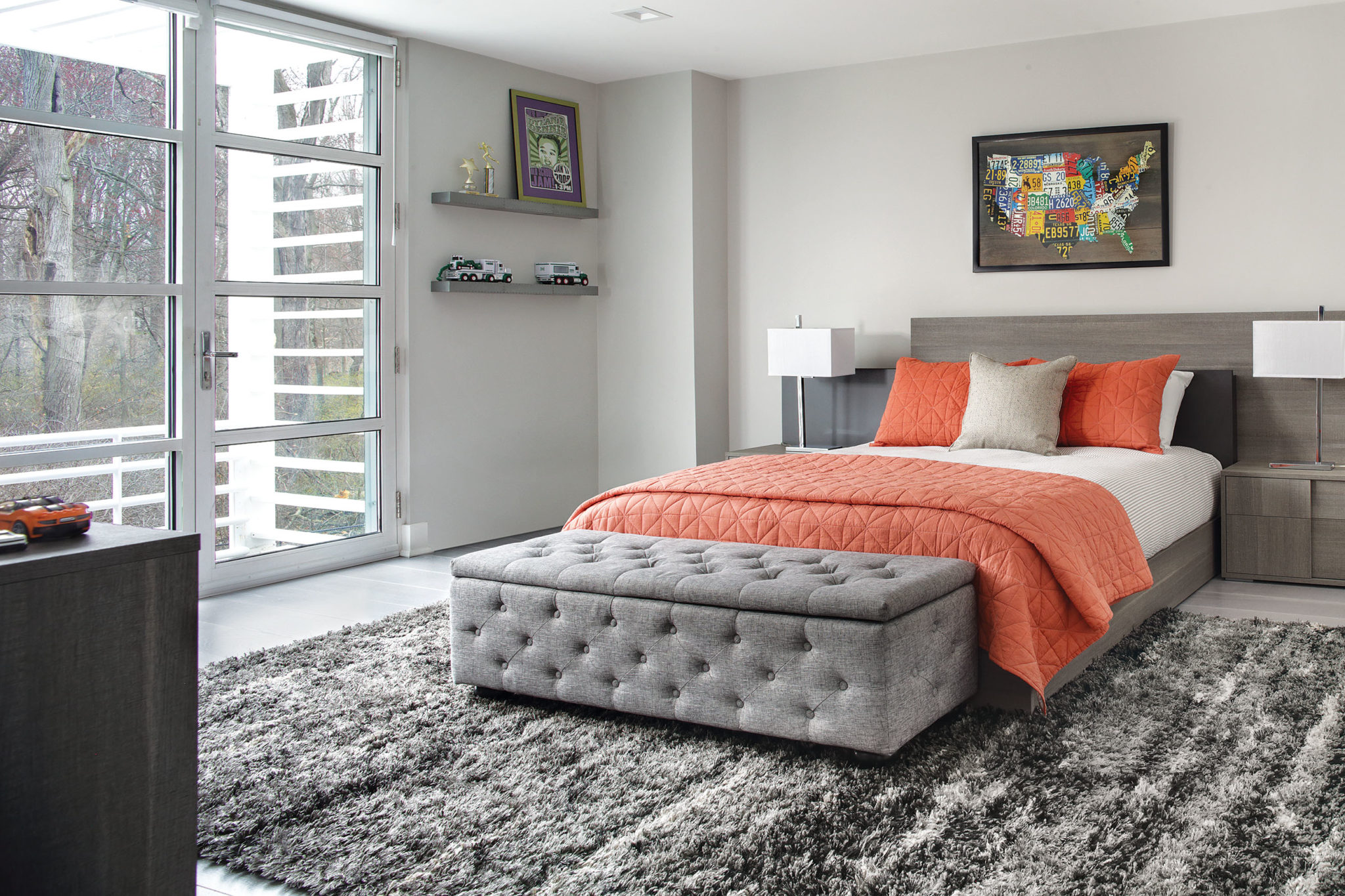
SON’S ROOM | Pacca used adult furniture in the children’s rooms so their spaces can grow with them.
That artwork is used throughout the home to inject hits of color; but it’s much more than a decorative element. “Art really tells a story of who we are and the things we care about,” the husband says. “A lot of the art tells of our travels to Cuba and my wife’s work in the Philippines. I’m from Africa, and we have a lot of West African art. Those places have very vibrant colors. The monochromatic aesthetic allows the artwork to pop.” The wife also created some of the art herself. “The dining room features a collection of photographs she took,” Pacca says. The deep colors in the images create a focal point in the otherwise muted space.
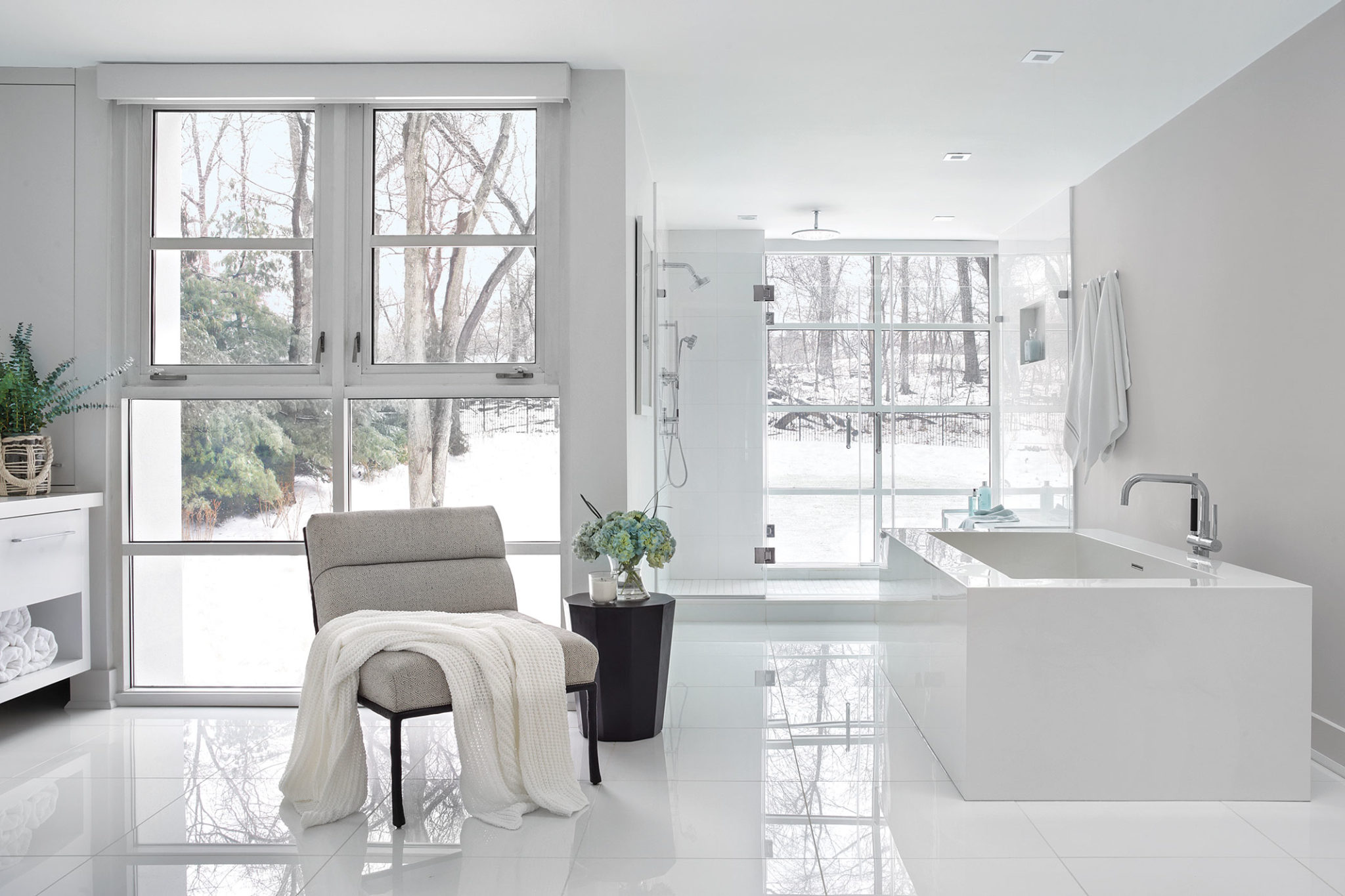
MASTER BATH | The simplicity of the master bathroom creates a dramatic effect.
The measured shots of color help temper the monotone foundation. In the living room, Pacca added throw pillows in earth tones as well as a deep orange throw to break up the space. In the family room, multicolored throw pillows coordinate with the colors of the coffee-table books. These accessories bring coziness to the spaces. “Just the addition of the warmer accent colors helped to create a warmer feeling,” Pacca says.
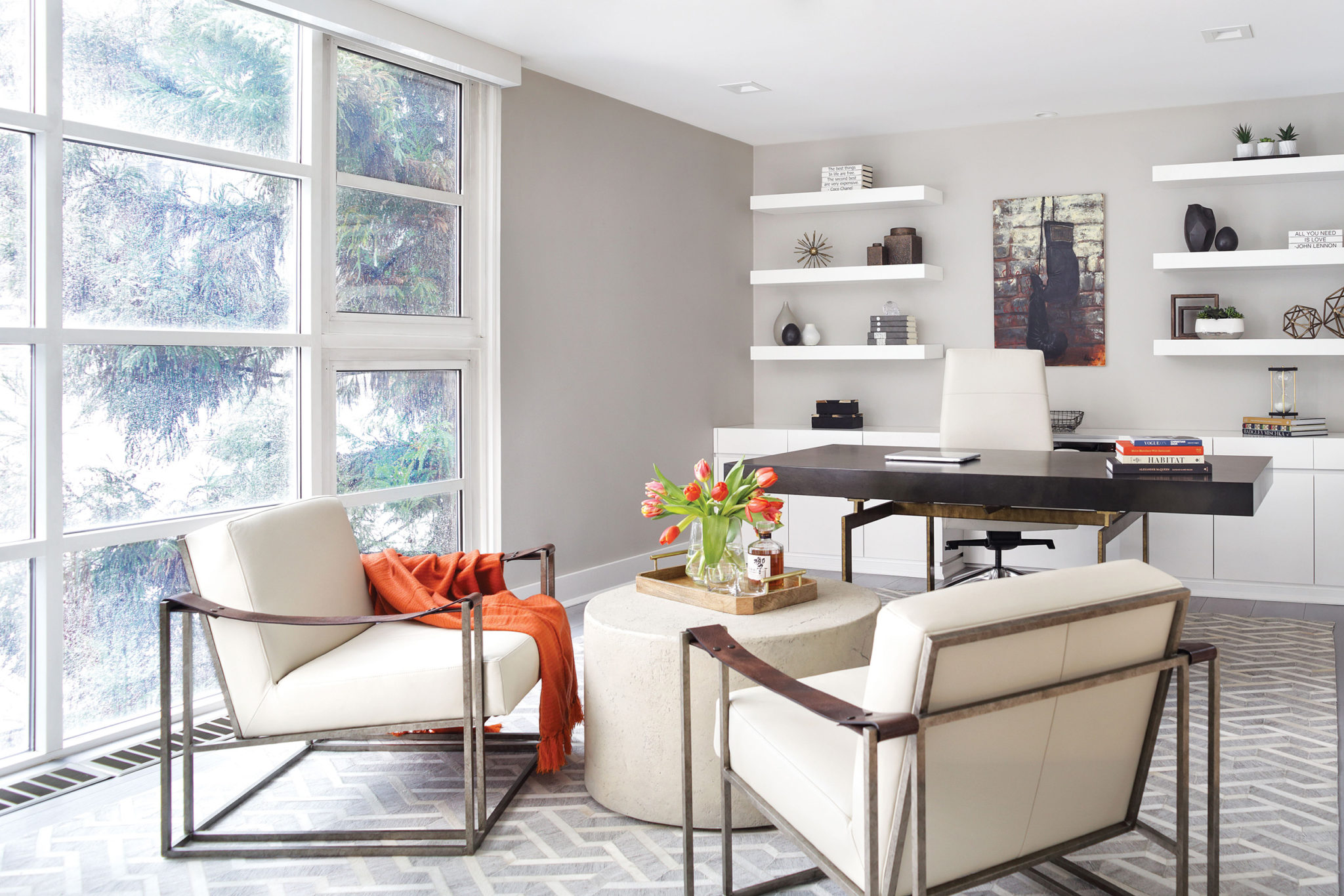
OFFICE | The windows in the office are outfitted with motorized solar shades. The built-ins behind the desk were originally dark brown with shelves that spanned the entire wall. Pacca had them cut and sprayed white in keeping with décor in the rest of the home.
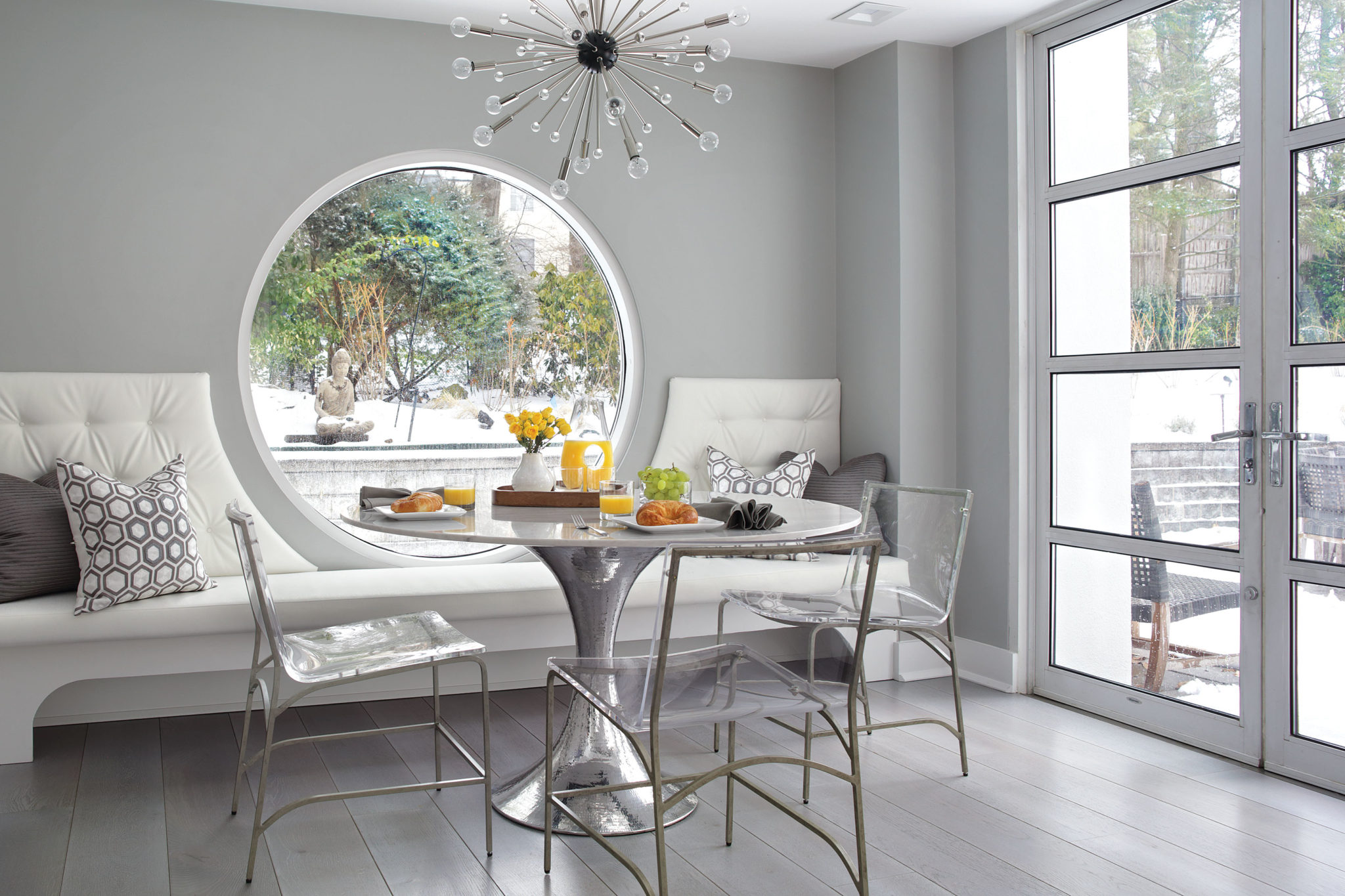
BREAKFAST ROOM | “We didn’t want to ignore this beautiful window so we accentuated it with a cool banquette that follows the shape of the glass,” designer Jennifer Pacca says. The wife adds, “The breakfast room is one of my favorite places in every season. We eat, play board games, have deep conversations (or not) and have had a few birthday cakes there. We have many beautiful and lasting memories.”
The warmth stems not just from the home, Pacca says, but also from the homeowners themselves. “It was a really nice project that we were lucky to be involved with from the very beginning,” she says. “It was a great experience for us. They were really wonderful people to work with.”
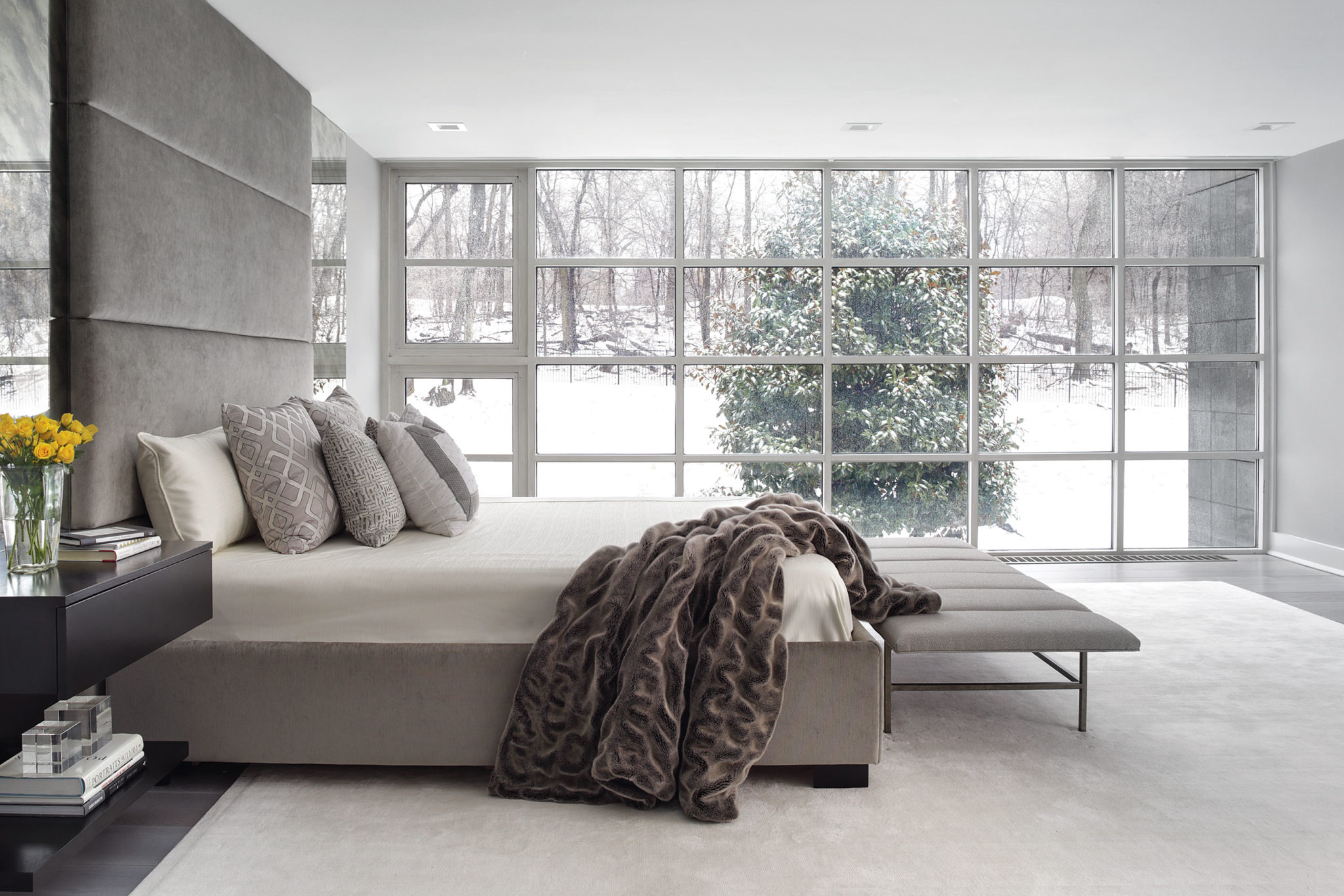
MASTER BEDROOM | Pacca designed the floating nightstands in the master bedroom and incorporated antiqued mirrors on both sides of the floor-to-ceiling headboard.
The husband’s remarks about the project are just as glowing. “This is our first home, and to be able to identify a unique house that doesn’t look like any other house in the neighborhood—and convert it to a dwelling that represents us and our family—was just wonderful. It’s become a communal place for our family and friends. The environment is welcoming. One of my favorite things to hear is ‘Wow, this house is so you guys.’ It’s probably the best compliment ever.”
The project also received kudos from Pacca’s peers in the design community, winning a 2019 Design Excellence Award from the American Society of Interior Designers, New Jersey Chapter.
