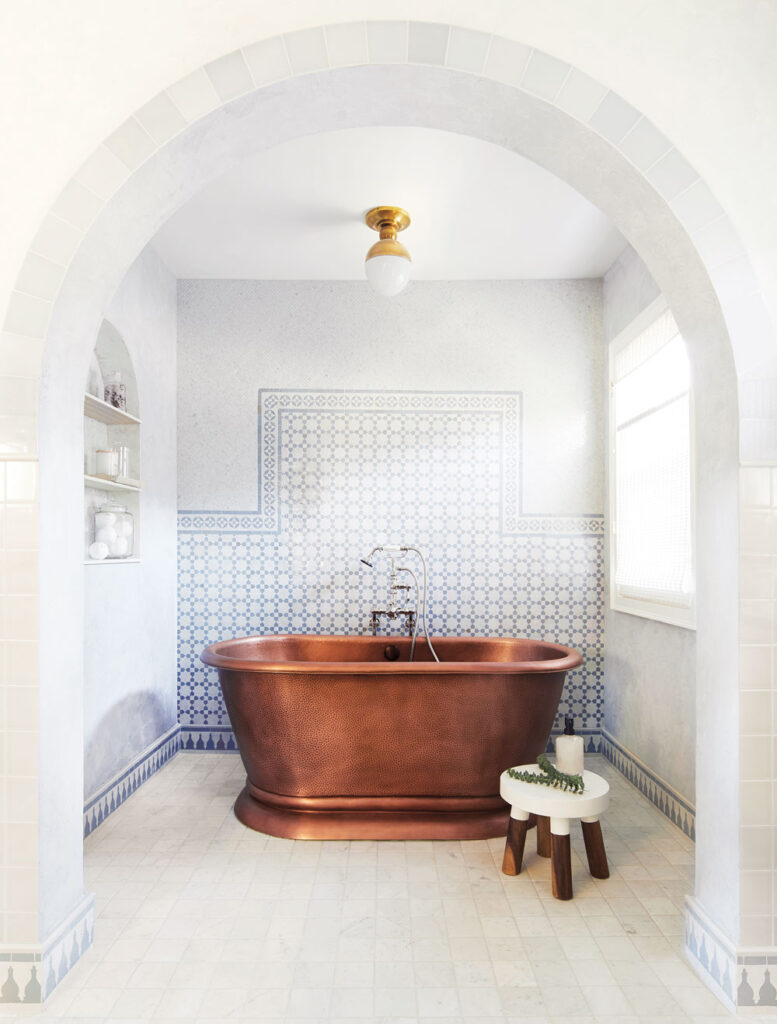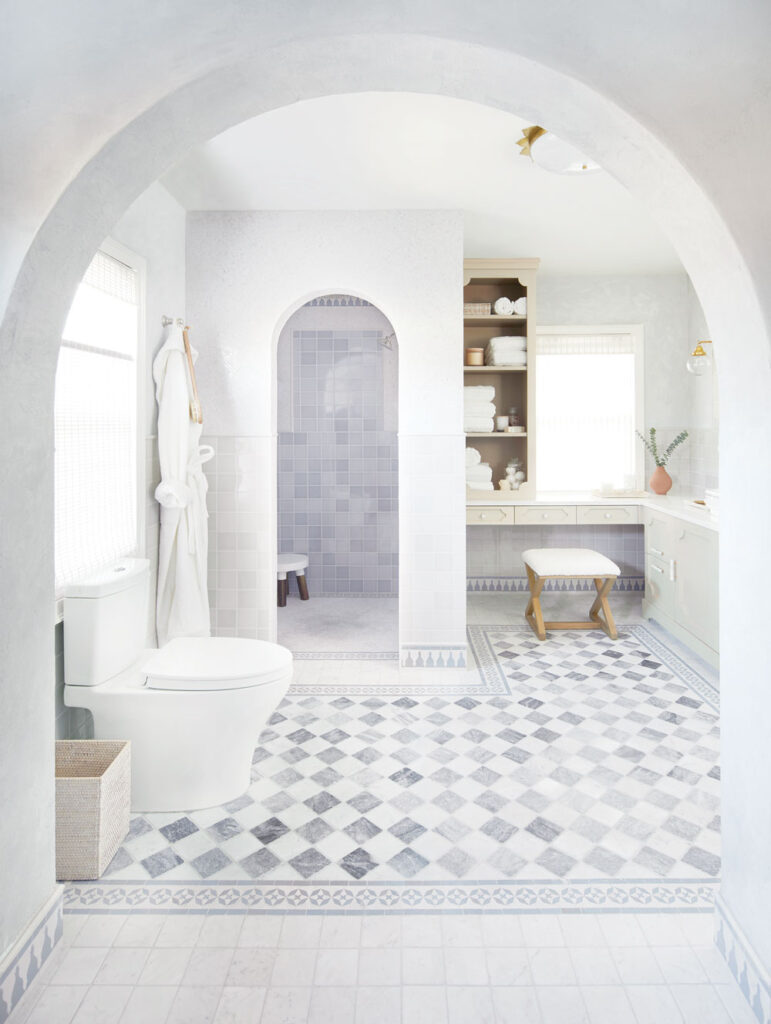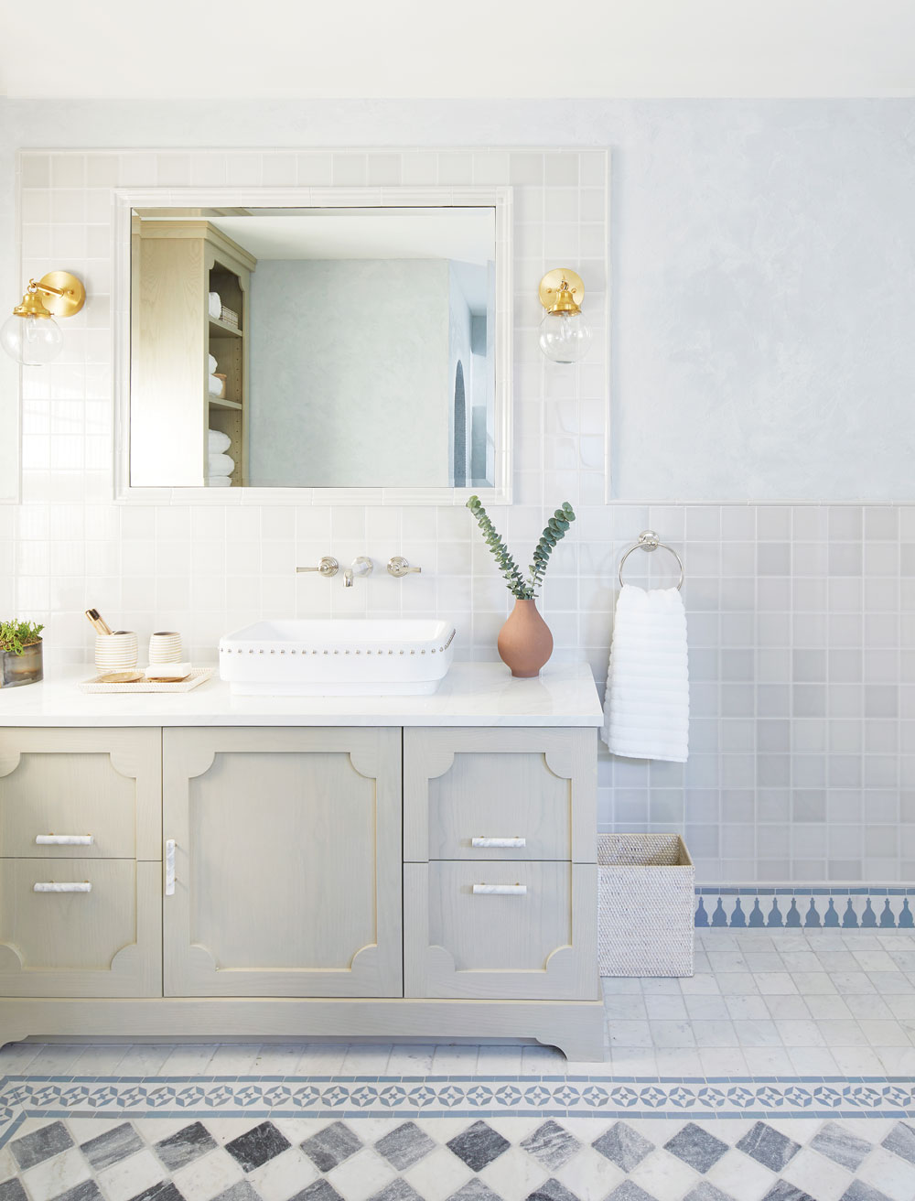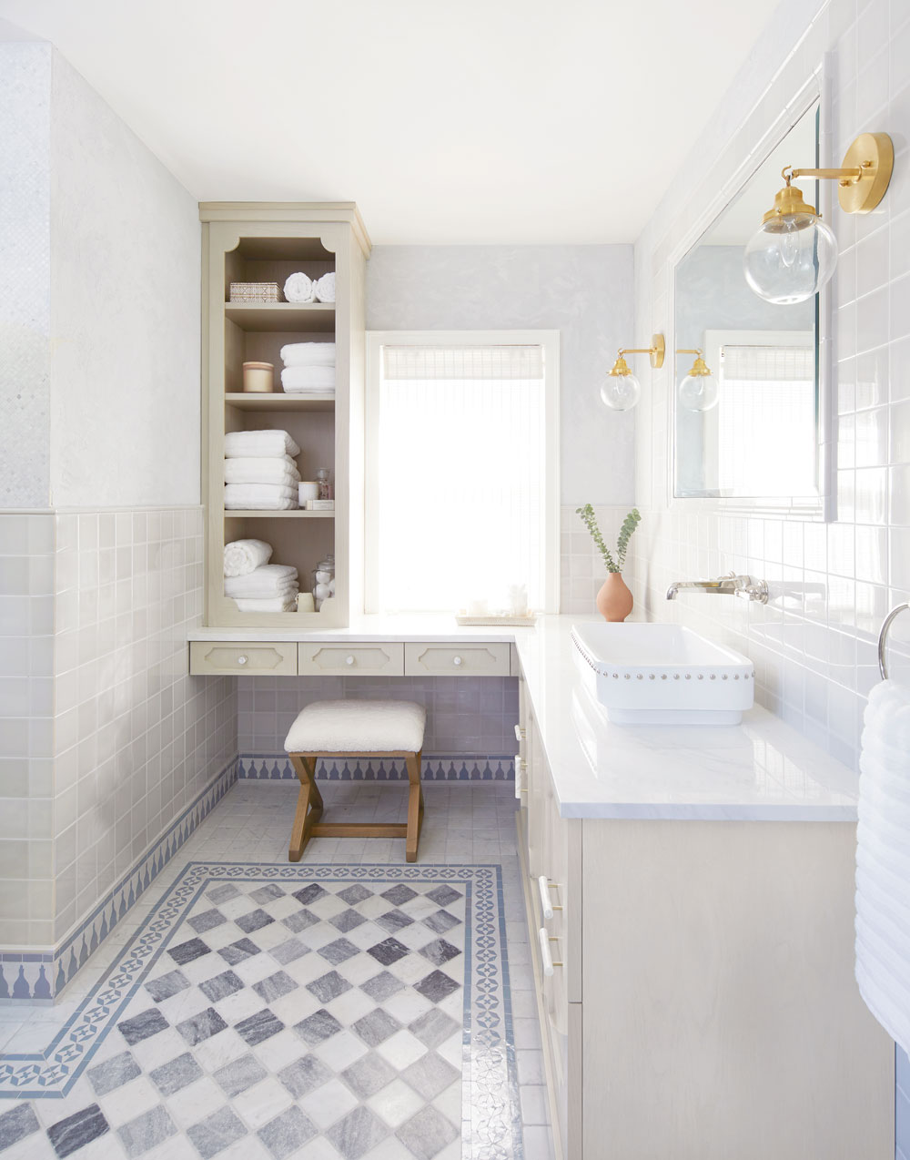Moroccan Mindset
Writer Ren Miller | Photographer Jacob Snavely | Designer Toledo Geller | Location Maplewood, NJA Maplewood couple get a new bathroom reminiscent of their favorite destination

The homeowners knew from the start they wanted a copper bathtub. The designers created an alcove for the tub and chose Moroccan-themed tile for the back wall. Copper holds water temperature better than other bathtub materials and can keep its color by using a gentle cleaner or can be allowed to age.
Morocco, with its lively combination of Berber, Asian and European cultures, has been a fascinating destination for centuries. Getting there from New Jersey, however, can mean a challenging flight of up to 8 hours or more, depending on the final destination. It’s a favorite of one Maplewood, New Jersey, couple, and now they can have a taste of Morocco simply by walking into their bathroom.
Stephanie O’Connor, a former registered nurse and now an attorney with Douglas & London in New York City representing individuals harmed by bad pharmaceuticals and medical devices, and Rob Ganio, a retired Vietnam veteran, fine furniture finisher and decorative art painter, mentioned their love of Morocco when chatting with designers Virginia Toledo and Jessica Geller of Toledo Geller in Englewood about their goals for an upcoming bathroom renovation.
“My husband has traveled back and forth to Tangier since the late 1970s … and I have been with him five times,” O’Connor says. “We love the people (Moroccans are warm and hospitable), the landscape from desert to mountains to sea, the magic and near mysticism of the indigenous music, and the colors!”
O’Connor gave the Englewood-based designers pictures collected from magazines and online sources. “They were mostly pared-down, modern designs,” Toledo recalls. But the designers wondered whether they could give their clients the best of both worlds: a pared-down look with a Moroccan flavor — all within the confines of a Colonial-style home.

The shower room, seen from the bathtub alcove, is European style in that it doesn’t have a door. The shower floor is slightly pitched to contain as much water as possible. “If a little bit of water gets out of the shower, it doesn’t hurt anything. It’s just a different mentality, designer Virginia Toledo notes.
Even before the designers went to work on that challenge, they had to contend with the size of the bathroom. “At 5 by 7 feet, the room was so teeny that when the door swung open, you had probably only 2 feet between the wall and the front of the tub,” Toledo says. “The room was very narrow so the vanity was shallow, meaning storage was almost non-existent.” The solution: combine the bathroom with an adjacent office, essentially doubling the space. The additional space allowed for a bathtub alcove, a shower room on the opposite wall and plenty of room for the toilet and vanity areas.
The second challenge — how to create a pared-down Moroccan bathroom in a Colonial-style home — was resolved soon enough. “We stripped ourselves away from thinking about what you’re supposed to do and thought instead about what we could do to incorporate a Moroccan theme while still being appropriate for the Colonial-style architecture,” Toledo says. “We knew we couldn’t go with the vibrant jewel tones that are typical of Morocco, so we chose patterns appropriate to that style but in a lighter palette of grays and blues.”
O’Connor notes that designs vary across regions in Morocco, and that blue against white is popular in Asilah, a city known for its art. “There were times that we wanted to jazz it up with bright turquoise or deep blues,” O’Connor says. “We went back and forth over the color scheme, but always cognizant of resale value, we decided to go more subdued. And we love the look. It’s soft and cool and peaceful — as a bathroom should be.”
Much of the tile in the bathroom came from Mosaic House, a New York City firm that specializes in original handmade tile from Morocco. It’s found behind the bathtub, in the “baseboard” around the room and as a border to the checkerboard floor pattern that’s created with a mix of tumbled Carrera and Bariglio tiles in shades of white and gray.
Tile behind the vanity, along the edges of the floor and on the shower and bathtub alcove floors is 4-by-4-inch ceramic in shades of blue (shower) and gray (elsewhere). “This is what people put in Colonial-style homes in the 1940s and 1950s,” Toledo notes. “It was fun incorporating this tried-and-true material because it gives the room a vintage twist and relates to the architecture of the home.”
The room has two arches, also reminiscent of Moroccan style, that open to the bathtub alcove and to the shower room — both outlined in tile. “In Moroccan design, when you have an opportunity to embellish with tile, you do it,” Toledo adds.
The L-shaped vanity is a custom design with a custom stain that allows some wood grain to show through for added texture. The cabinet drawers and doors and the open shelving on one end all have softly clipped arches in reference to Moroccan style, and the hardware is white marble. The vanity top is a low-maintenance quartz composite. European-style wall-mounted fixtures at the vanity allow room for a vessel sink with a rim trimmed in silver studs. “It’s like a piece of jewelry,” Toledo notes.
The vanity provides a convenient, attractive spot for the O’Connors to get ready for the day and also was designed with their adult daughter, Audrey, in mind. Audrey, who returned from her apartment in Astoria to ride out the Covid-19 pandemic and will one day inherit the home, hopes to use the room to record YouTube videos on hair and makeup. Meanwhile, she is studying to be a Certified Medical Assistant.
Ganio, for his part, created the wall effects above the tile in the bathroom. “Using different colored plaster, he created a sandstone-type finish in light gray-blue in the bathtub niche and a light, warm gray in the main part of the room,” O’Connor says. “It gives a really rustic kind of look. I can’t imagine flat paint on the exposed walls in our bathroom.”
Lighting includes an egg-shaped drop over the bathtub, simple clear globes that don’t compete with the tile at the vanity and a sunburst ceiling fixture in the center of the room.
O’Connor’s favorite thing about the room? Although the larger space and the enclosed shower rank high on her list, her absolute favorite is the bathtub niche. “Toledo Geller worked closely with us, listened to our wishes, asked me to send pictures with styles and colors that impressed us, and it just really all came together.”


