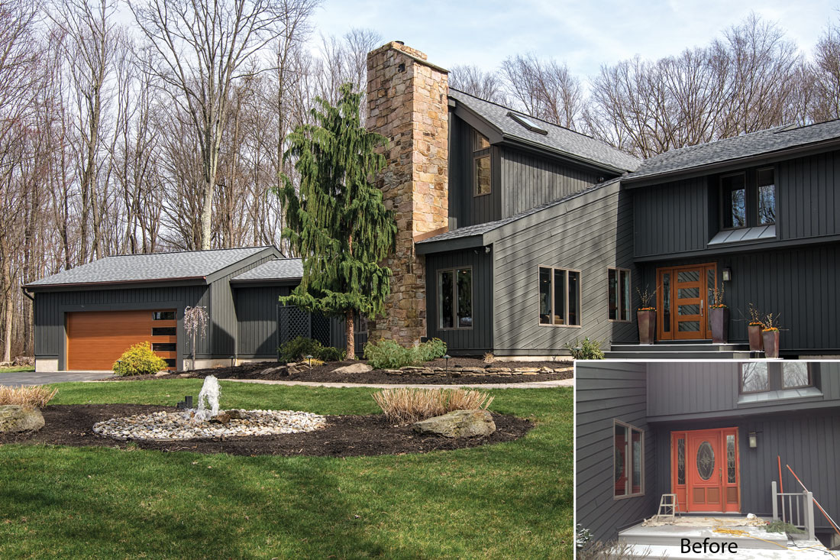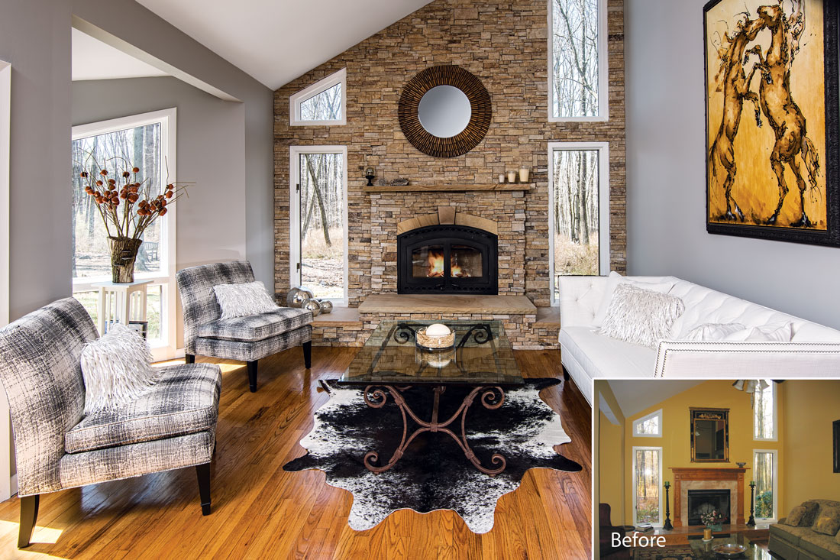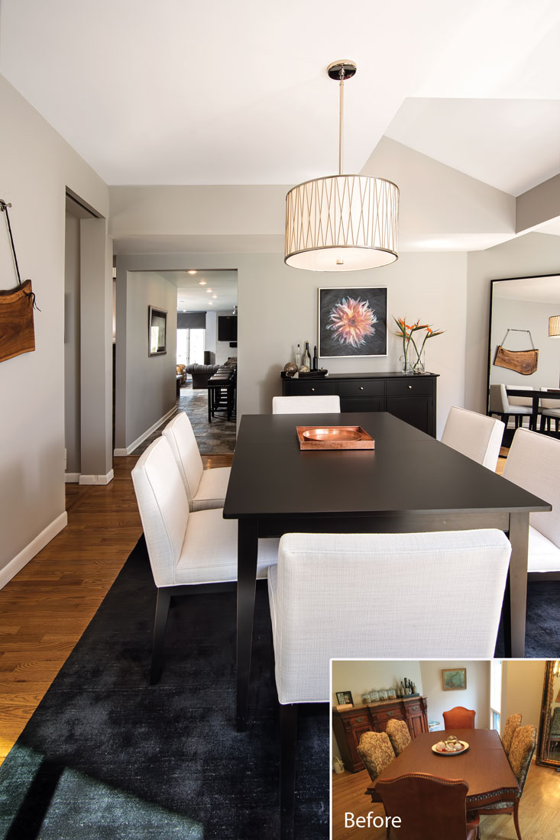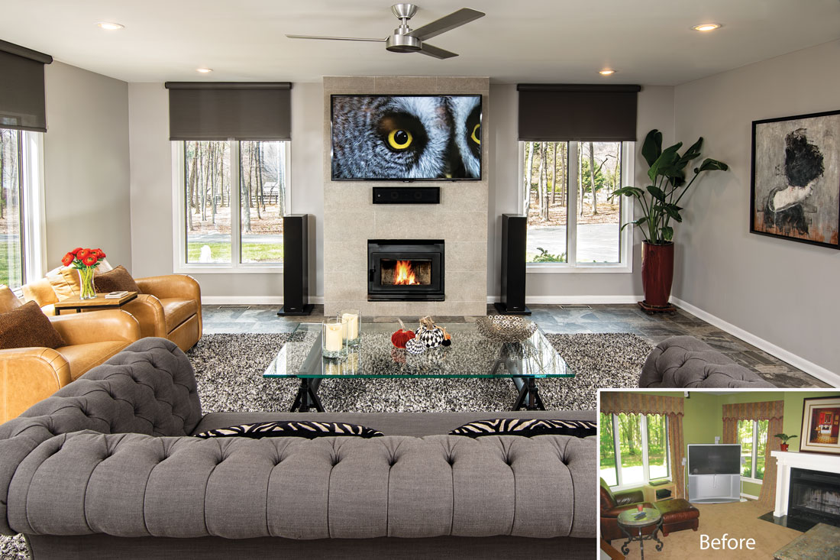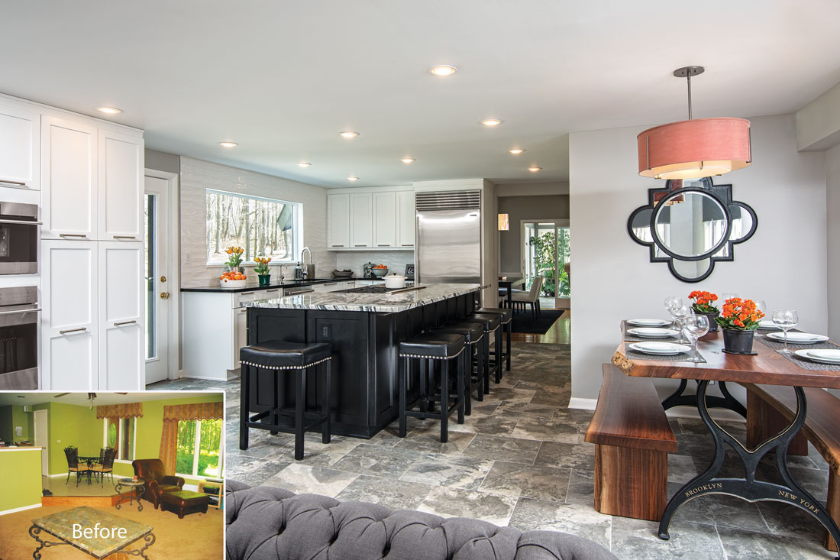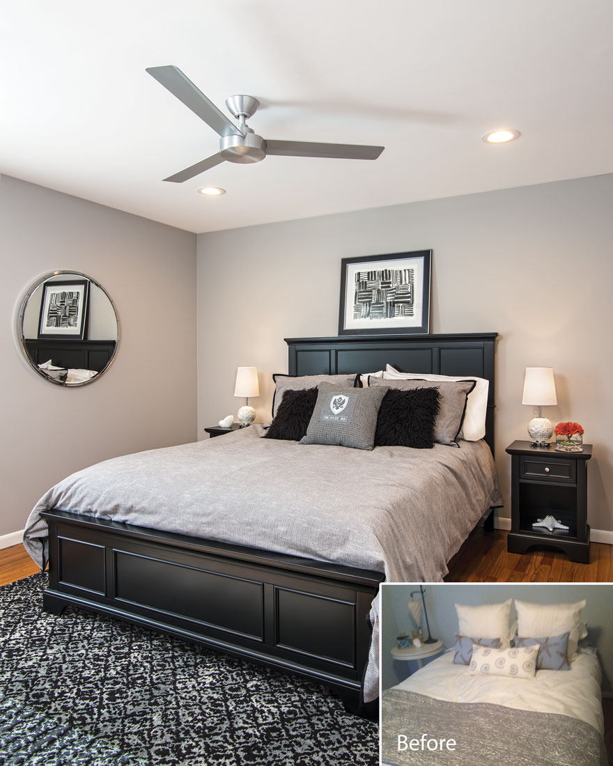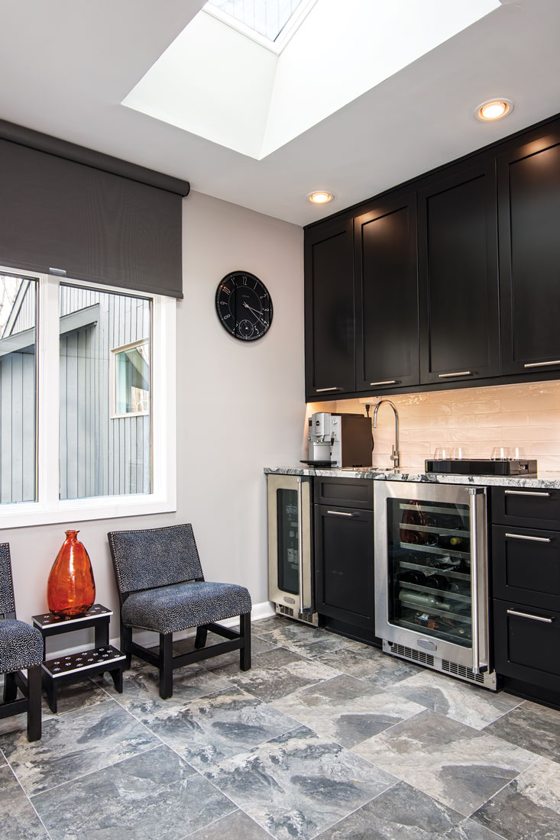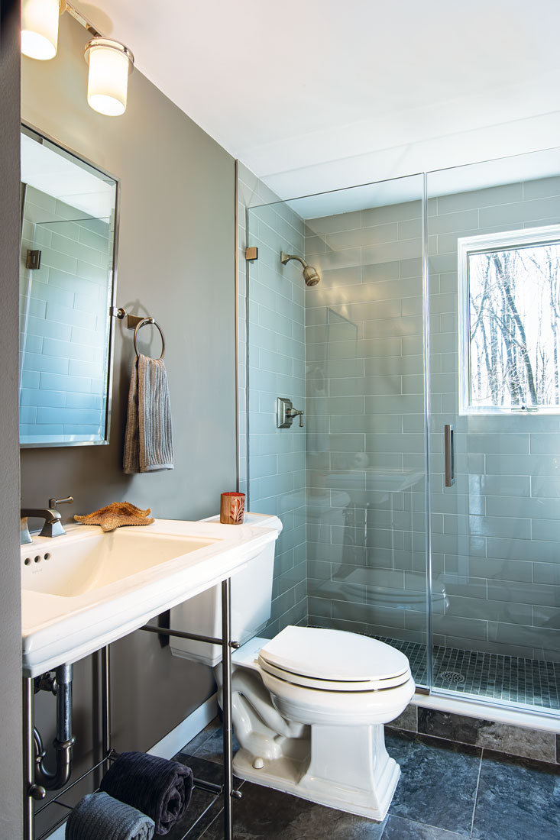Modern Matchup
Writer Marirose Krall | Photographer Marisa Pellegrini | Designer Richard Scuderi, Mavin Hill Designs | Location Tewksbury Township, NJIn Tewksbury, NJ, a style shift unifies a home inside and out.
At the time they moved in, this wasn’t quite David and Lyndsay Mancilla’s dream house. “Lyndsay didn’t like a contemporary home,” says Richard Scuderi, owner of Mavin Hill Designs in Flemington, New Jersey, and the Mavin Hill Home stores in Maplewood and Ringoes, New Jerseyt “She thought contemporary homes were cold.” Lyndsay Mancilla affirms: “I wasn’t really crazy about the house, but the wooded property was incredible, so private. This was like Shangri La.”
So the Mancillas moved to their new paradise—and brought the furniture from their former Victorian-style home with them. “They quickly realized that wasn’t working in this environment,” Scuderi says. “We needed to bring the house back to its contemporary roots.”
That process began at the front door. The original owners had installed a Victorian door on the contemporary house; Scuderi replaced it with a more modern version. “It was transformative,” he says. The new door features large window panels that “really bring in light,” Mancilla says. “If you’re at the front door you can see all the way to the backyard.” In addition to the windows, the door is notable for its color—a deep orange. “With a dark house, doing a pop of color like this is striking,” the designer says.
For consistency, Scuderi added a matching garage door. The new custom door is unusual, with four rectangular windows positioned in a column on the right side. “We replicated the inlays of the front door glass on the garage door,” Scuderi says. “Guests approach the garage side of the home first so it needs to be welcoming.”
Inside, Scuderi completely reimagined the kitchen. “I took out a pantry closet and opened it up so they have a big eating area,” he says. The storage space wasn’t lost forever though; Scuderi just relocated it. “They had a tremendous back entry that was underused, so I created a butler’s pantry area with a beautiful bar and made it a space they really use.”
At the Mancillas’ request, Scuderi also enlarged the window over the kitchen sink. “That’s the best thing we did in the entire house,” Mancilla says. “That is what really makes the space contemporary. Before, we had two little crank-operated windows. We wanted to have a big rectangular window for a better view of the woods.” At first, Scuderi was concerned about losing cabinet storage, but a new, large island more than makes up for it.
Elsewhere in the kitchen, Scuderi “changed every surface” to create a sleek, modern look. The contemporary black and white décor is simple yet sophisticated. A live-edge wood dining table adds a rustic touch to the modern space. Mancilla explains, “We live in the woods. We have trees surrounding us and thought it would be like bringing trees into the house.” The table’s black iron base coordinates with the black tones elsewhere in the kitchen.
Though the Mancillas originally intended to renovate only the kitchen, the brand new space made the rest of the house seem wanting. “We would go into other rooms and feel like we were living in two different homes,” Mancilla says. So the owners and the designer revamped those spaces as well. “What a difference it made,” Mancilla says. “Everything just flows. It’s amazing how furniture changes a place.”
The furnishings in those other rooms share the contemporary-mixed-with-rustic tone of the kitchen table. A foyer console combines an earthy wood top with a modern chrome base. A minimalist white sofa in the living room pairs beautifully with the stone fireplace and faux cowhide carpet. The dining room, all smooth surfaces and neutral colors, gets a woodsy hit with a decorative wall hanging (reflected in the mirror on page 110). The wall hanging is practical too. Mancilla uses it as a server to protect the glass coffee table in the living room when guests stop by for cocktails.
Window treatments throughout the home are minimal, the better to bring the outdoors in. Mancilla “didn’t want anything at all,” the designer says. In the family room, however, he persuaded her to add shades as a way of defining the edge between ceiling and wall. Still, the shades extend only partway down the window so the view is never blocked.
The color palette is subtle and serene. Grays, whites and other neutrals dominate, momentarily interrupted by small hits of color. A rose-colored light fixture hangs above the kitchen table. An orange vase in the bar area is a dramatic counterpoint to the gray, black and white space. A painting in the living room features rearing stallions on a background of gold.
The pops of color, along with a variety of textures and patterns throughout the home ensured that the chilliness Mancilla was concerned about never materialized. The contemporary palette “never felt cold to us,” she says. Scuderi says the new look is “the right style for this type of property and how it sits in the woods.” Mancilla agrees: “This whole transformation took place and it became contemporary again. That’s what this house needed.”

