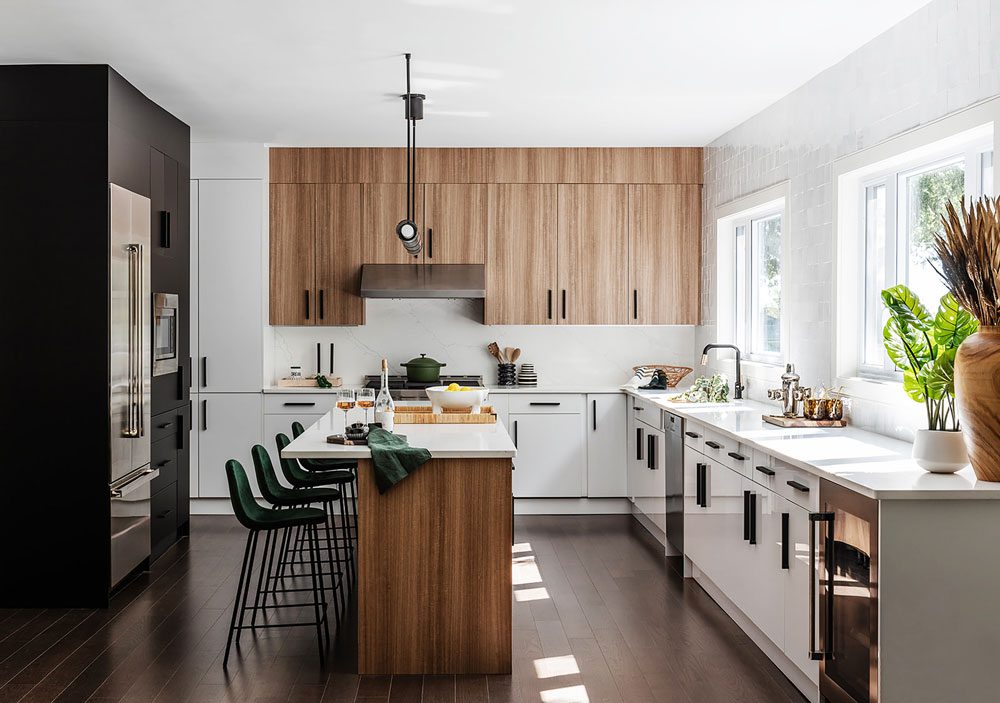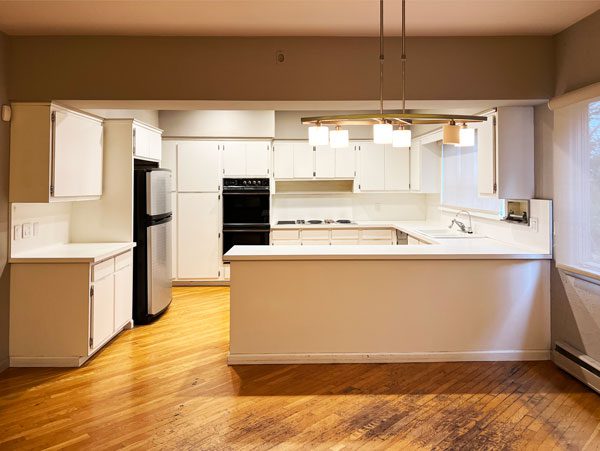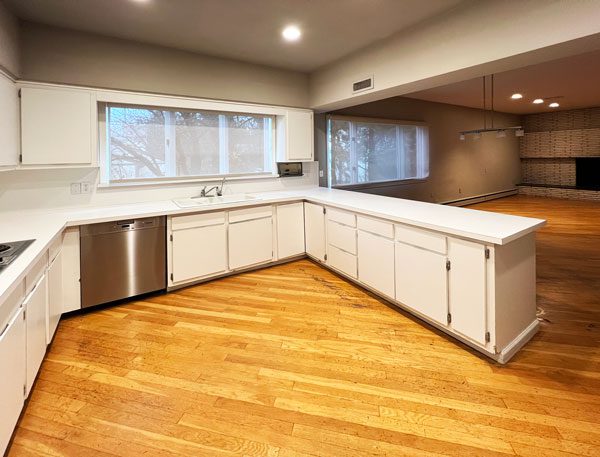Mingling Modern & Midcentury
Writer Marirose Krall | Photographer Linda Pordon | Designer Allison HandlerA Ridgewood kitchen’s new look references its past
The home, a Midcentury rambler, hadn’t been touched since it was built in 1954. It presented a challenge Allison Handler was eager to undertake. “It’s interesting,” says the designer, owner of Ridgewood-based Allison Handler Design. “You don’t see a lot of Midcentury Moderns in this town. When I saw it, I knew I needed to get my hands on this house.” The homeowners, a young family recently relocated from New York City, had a specific aesthetic in mind for their new kitchen. “They wanted to go modern,” Handler notes. “But they also wanted to pay homage to the Midcentury roots of the house, which I couldn’t have agreed with more.”

The renovated kitchen features abundant storage. “We added floor-to-ceiling cabinetry, so that was a major upgrade in terms of both functionality and form,” designer Allison Handler says. The modern light fixture above the island features a long, cylindrical shape with black bands that coordinate with other black accents in the room.
Transforming the dated kitchen required the removal of several soffits and an extension of the room’s original footprint. The new kitchen borrows space from the adjacent living room, a plan that worked for the homeowners because there are two sitting rooms in the residence.
The extra square footage — 447 square feet — allowed for abundant storage, and Handler added interest to the space by specifying cabinetry in three shades. The finishes represent a stylistic balance. “One of the colors we chose is white lacquer, which has more of a modern aesthetic,” Handler explains. “The wood tones on the island and upper cabinets give credit to Midcentury design.” Black floor-to-ceiling cabinets on the refrigerator wall add drama. “That is a major wow factor.” The striking combination “is my favorite part of the space,” Handler says. “I love how it came together. The vibe is a little bit sexy, a little bit fun.”
Indeed, the three contrasting cabinetry choices work well together and add vibrance to the space without overwhelming it, thanks to the smooth surfaces they have in common. “They’re very modern, with slab-style doors and sleek hardware.”

All the appliances in the new kitchen are from JennAir®. “It’s nice, because the original kitchen featured JennAir appliances,” Handler notes.

BEFORE | Soffits were removed from the original kitchen to create a more open and airy look in the new space.
Handler again combined diverse design elements with two backsplash treatments, both in shades of white. The wall behind the range is clad in a silky, striated quartz, while the backsplash on the sink wall consists of textured zellige tile. “Behind the sink, we did 4-by-4-inch tile which, to me, felt very Midcentury. The range wall backsplash has a very modern feel, again in an effort to blend the two design styles together,” the designer says.
Achieving the crisp, linear qualities of both those styles proved to be challenging. “This is an old home. The floors were not level,” Hanler says. “When we installed the new flooring, we had to use a self-leveling underlayer to ensure it was nice and straight. With the clean lines of the cabinetry style we chose, you don’t get the benefit of crown molding or baseboards to hide sins.” Clearly, there are no “sins” here; the finished kitchen deftly blends modern and Midcentury sensibilities in a way that’s respectful of both the home’s provenance and the homeowners’ requests.

