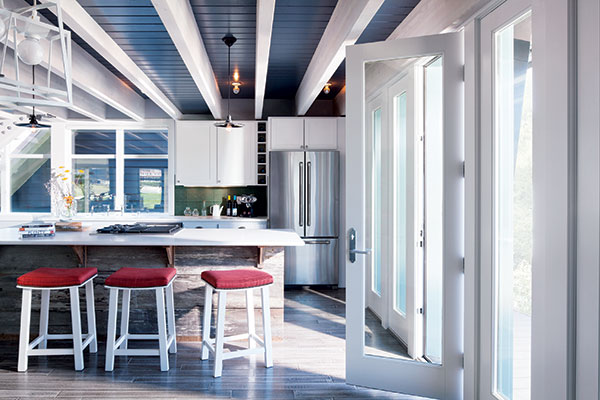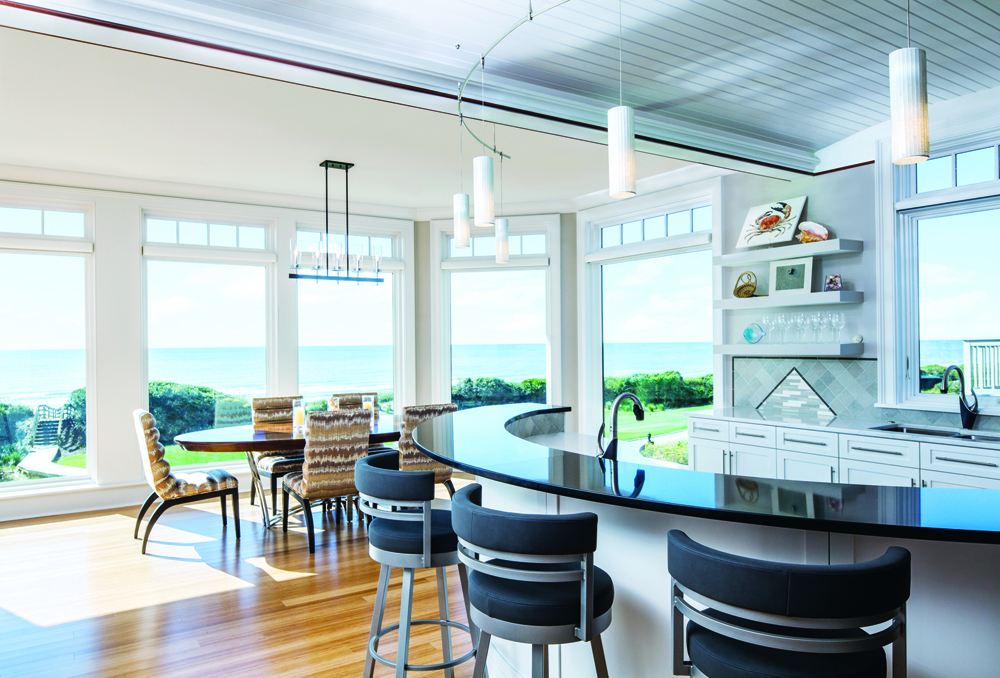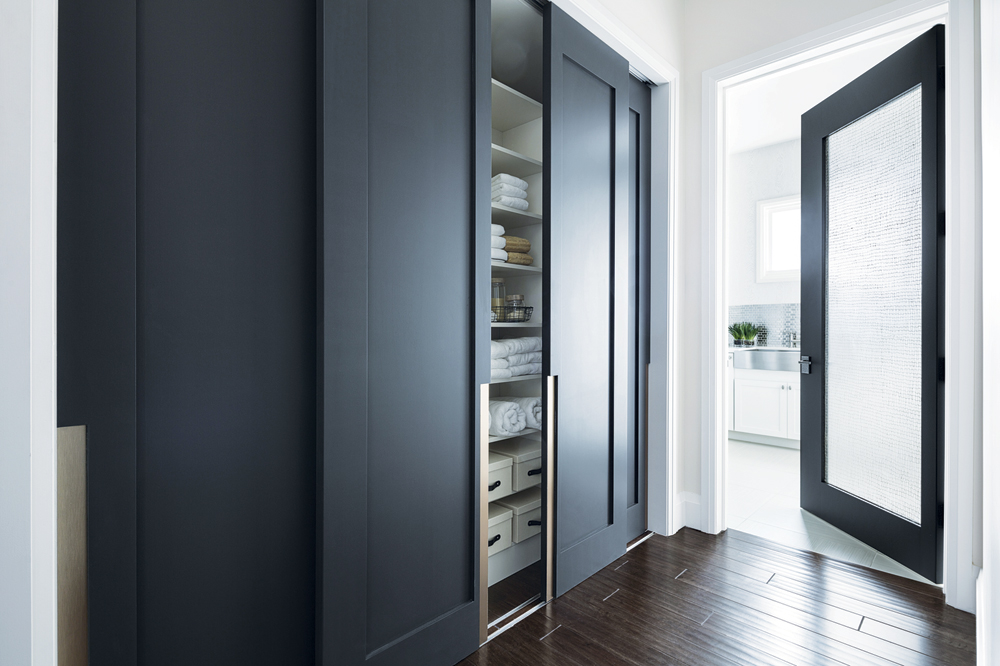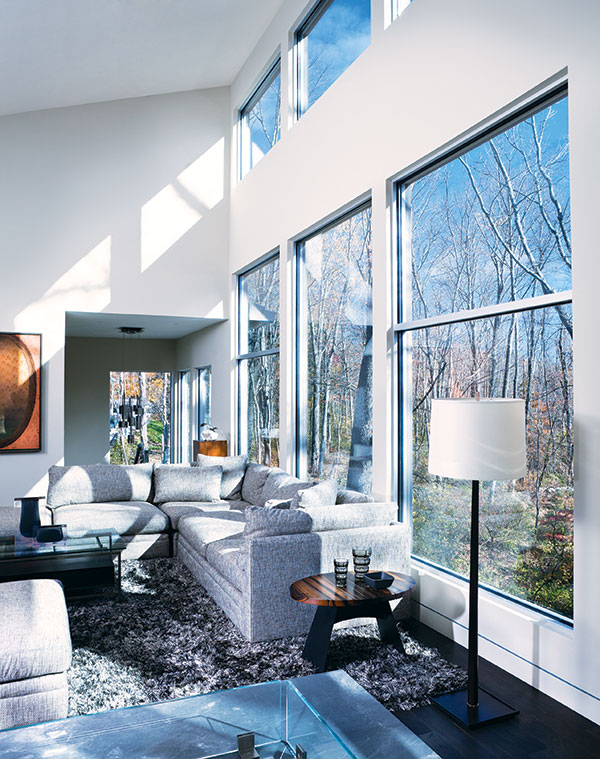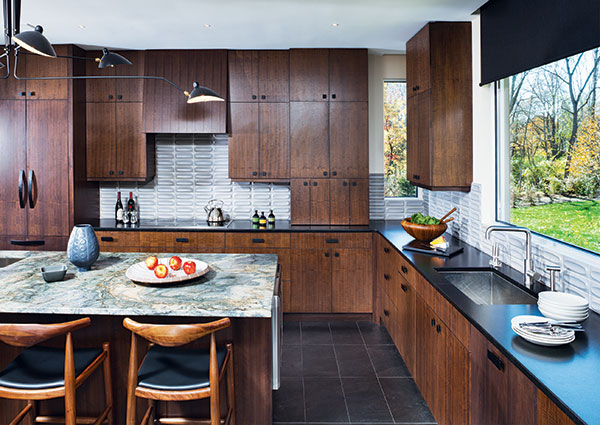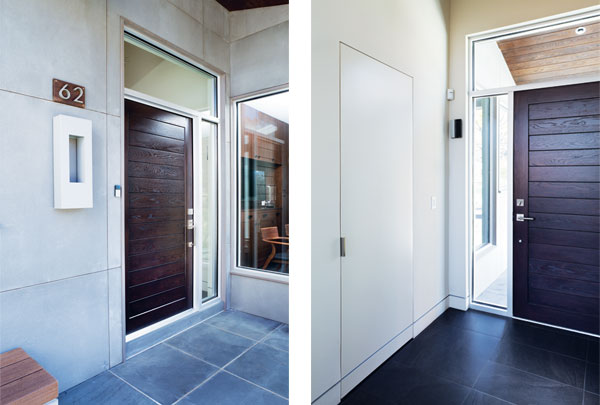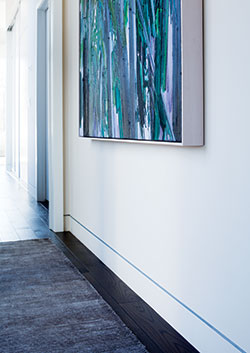Millwork for Modern Living
Writer Mary VinnedgeMoldings, doors, cabinets and more … for homes that are transitional to contemporary.
The word “millwork” almost always brings to mind a stacked crown molding, carved corbels and columns, elaborate mantels, and so on. But with home styles taking a more contemporary turn, does millwork still have its place? Yes, say Ryan Mulkeen of Kuiken Bros. Co. in Midland Park, Tracey Butler of b.home interior design in Essex Fells and Mark Ollivier of Home Trimwork, based in Huntington Valley, Pennsylvania, and also serving New Jersey. They weren’t unanimous on what goes where, but here’s a ceiling-to-floor look at their suggestions for nontraditional new construction, remodeling and redecorating projects.
Overall Tips
Butler: “The goal of modern design is to focus on the architecture and be simple. You want a very quiet, clean look that repeats other materials. The objective is to focus on the architecture and not the details. You let the eye flow easily over the design elements and repeat the design elements.” But in transitional interiors, “I use an exaggerated version of traditional millwork, a lot larger or simpler to reduce the detail.”
Mulkeen: “The biggest thing is that in modern and contemporary homes, you try to achieve a soft shadow line with moldings,” not a strong shadow contrast. “If you’re starting from scratch and working with an architect or designer, you want to create a wide-open look in contemporary homes…If you’re doing an addition, a family room bump-out, for instance, and the kitchen [of a traditional home] will overlook the modern, clean-styled family room, you incorporate a little transitional styling into the addition. You pay homage to the past so it’s not a jolt to be in the addition. You tie the two together.”
Ollivier: “Contemporary homes have the least ornamental detail. Homeowners often want what they call ‘the Pottery Barn look’ or ‘rustic contemporary.’ These homes still have the same features [as traditional ones], but we try to give each one a more subdued look.” These more-modern features are “angular and square-edged. There are more right angles instead of curves. We might use the same molding profiles in a smaller scale so they’re less pronounced. We change out fluted moldings for smooth edges, and there are no dentil moldings.”
Ceiling Treatments
Mulkeen: “You might use black or dark-brown paint on crown molding” so the shadow is less defined. “It should be big, 7 or 8 inches wide, and simple to minimize the shadows…A coffered ceiling would be straight stock in a simple box design and not projecting [downward] from the ceiling as much—not as big and beefy and bulky as in a traditional setting.”
Butler: “Crown molding doesn’t work well with the angled ceilings and walls in modern homes; it’s just Sheetrock meeting Sheetrock. If a client wants it, I would use an Art Deco look with stepped molding, but very straight-lined.” Coffers are common with transitional ceilings, “but simpler, flatter, more Shaker style. There are larger squares in bigger scale to make it less traditional.”
Walls
Butler: “For transitional style, go with recessed panels instead of traditional raised panels. I also play with scale. In traditional style, for instance, wainscoting would be maybe 36 to 42 inches up the wall from the floor. For transitional style, I’d take it up to 5 or 6 feet, depending on the ceiling height.” For paneling in modern homes, “you have a dark-stained floor, and you continue it to create a grid effect or panel effect on the wall. This continues the sleekness of the wood. It’s minimalist but gives some detail. Sheetrock walls can be boring. Wood is warmer but modern.” Butler also says painting walls and moldings one color, rather than contrasting colors, also yields a more modern look.
Windows and Doors
Mulkeen: “You plan for the [contemporary] look with big, wide-open windows with no grille pattern on double-hung windows. You also see more floor-to-ceiling windows and flat door styles, some with glass insets. You won’t see any rosettes…In modern environments, windows don’t have moldings around them.”
Butler: “Doors are an element of design. They can be all wood and flat, but sometimes the doors have [rectangular insets of] clear or frosty glass. Most often solid wood is requested, and it can be stained like floors and walls or it can be painted.” She sees drywall wrapped around window insets in modern homes; in transitional homes, window casings can have a “back band”—two pieces of wood stacked to create a hint of a shadow line.
Shelving and Mantels
Butler: Shelves are usually Sheetrock painted the same as the wall, “a floating look so the shelves don’t distract the eye more than needed. Or you could use the same wood as the floor and the paneling on the wall and recess the shelves behind the wall. You build indents of the same wood.”
Ollivier: “Mantels are more of a box style versus the traditional crown molding and corbels.”
Cabinetry
Ollivier: “In modern style, doors are flat panel or a simple recessed panel as opposed to traditional raised panels.”
Butler: “In transitional style, we’d do a recessed or Shaker panel—no bead and no bevel. Shaker is square and straight.”
Columns
Ollivier: “An 8-by-8-inch or 10-by-10-inch entryway column can have a transitional header that’s Craftsman or Shaker style.”
Mulkeen: “In Greek Revival style, the columns are very simple and include flat faces and simple shadow lines.”
Baseboards
Mulkeen: “They’re often flat stock, 1-by-6 or 1-by-8 [lumber], or they have one simple bead [defined by a slim groove] at the top.”
Butler: “In modern style, you put Sheetrock down to the floor and then create a ‘reveal’ 4 inches up from the floor. The reveal is an indent in the Sheetrock that recesses into the wall about an inch. This detail creates a shadow line, a quiet detail the eye can focus on.”
The Takeaways
Forget bold swoops around pediments, egg-and-dart trim, and acanthus leaves in hipper homes. Stick with the straight and simple. And to go truly modern, eliminate baseboards and the casings for doors and windows, instead letting millwork star in your doors, windows and walls.

