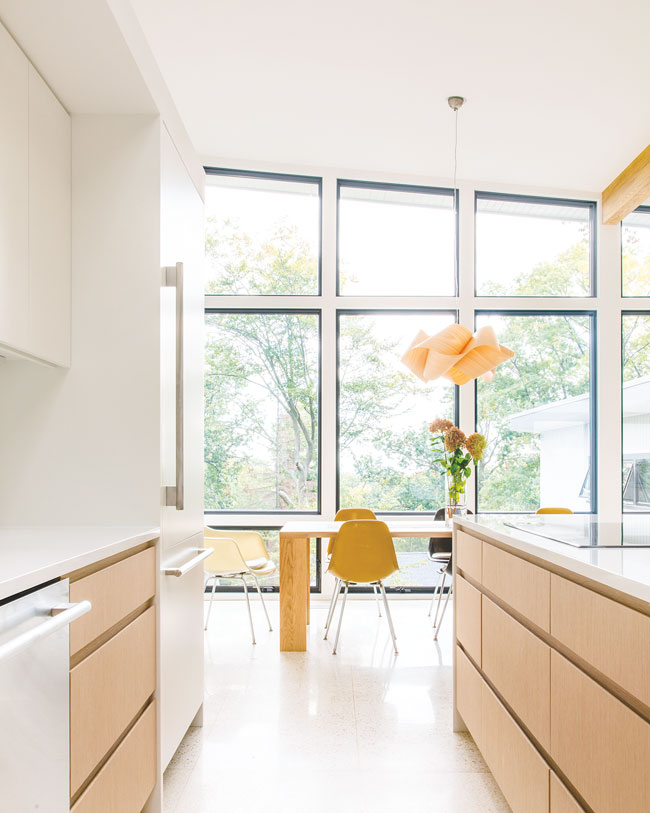Midcentury Makeover
Writer Marirose Krall | Photographer Greg Maka | Architect Jeff Jordan | Location Montclair, NJAn Essex County renovation offers 21st-century updates while honoring the home’s architectural essence
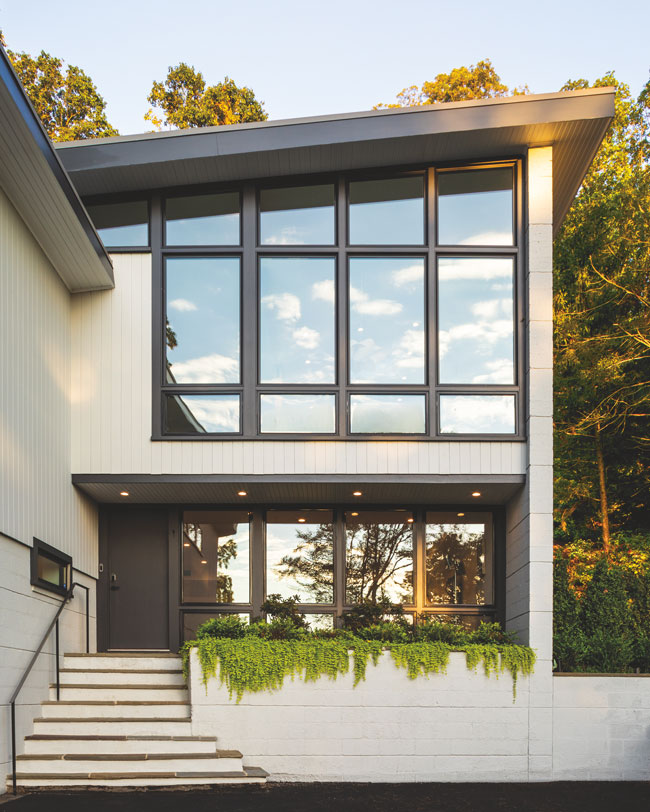
Large windows take up much of the front façade. During the renovation, the home’s wood siding was refinished and repainted.
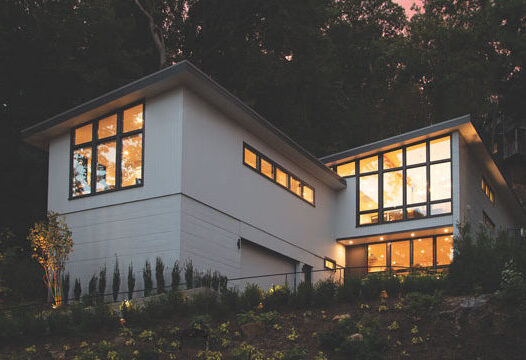
“The home is built into a rather steep hillside,” architect Jeff Jordan says. “Since the project was a renovation and the heavy lifting of building into a hill had already been dealt with, the new work was relatively straightforward. The benefit of that hillside setting, however, is that the clients have outstanding city views and a strong sense of privacy.”
This Montclair home was constructed in 1956, right in the middle of the Midcentury Modern architectural boom. It’s a prime example of the era’s forward-thinking aesthetic. Still, after 6½ decades, the residence required some freshening up. Homeowners Chuck Moser and Patti Samper engaged Jeff Jordan Architects for the project. “The home had seen several renovations through the years and had fallen on hard times,” says Jordan, whose firm has offices in Jersey City and Rutherford. “Our clients wanted to update everything from the windows and roofing to the finishes and fixtures while maintaining the original spirit of the home. Our intervention was subtle, with some minor layout changes and a big move to open up the kitchen to the surrounding living spaces and views of New York City.”
Design NJ: What are the hallmarks of the Midcentury Modern style?
Jeff Jordan: Homes from this era often have flat or shed-style roofs to present a “clean” exterior profile. There are typically floor-to-ceiling windows and exposed posts and beams. Decoration is often minimal. Bedrooms and bathrooms are modestly sized to make the open living spaces feel more gracious. And most importantly, there is a strong connection between interior and exterior spaces, with adjacent gardens and patios serving as an outdoor extension of the living space.
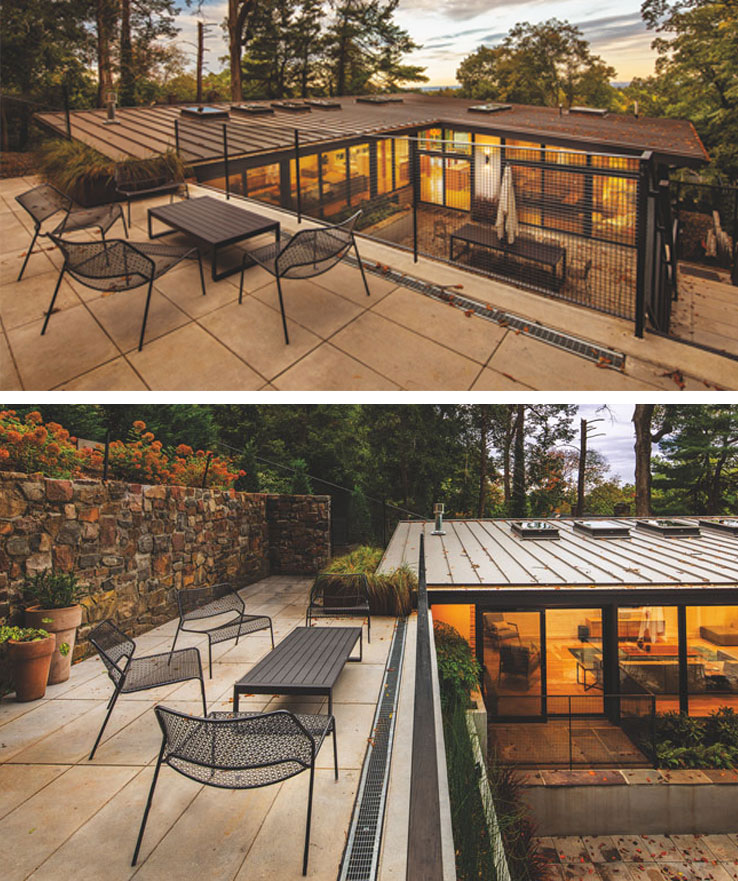
The roof-level patio overlooks the house. The flat roof is a hallmark of the Midcentury Modern style. It creates a clean exterior profile. The home is built into a steep hillside. The upper patio is bordered by a stone wall that is original to the property.
DNJ: What is the history of this style home?
Jordan: Midcentury Modern style became popular following World War II. Architects such as Ludwig Mies van der Rohe, Marcel Breuer and Walter Gropius transformed the International and Bauhaus styles of Modernism into something that was more appropriately scaled, detailed and efficiently built for the domestic market that was booming at the time.
DNJ: What was the scope of this project?
Jordan: The home had been altered through the years and was sold to the current owners with some of the interior finishes already removed. Our scope included modifications to the existing layout; installing new finishes, fixtures and lighting throughout the interior; and installing new windows and roofing on the exterior. The overall size and form of the home remained the same.
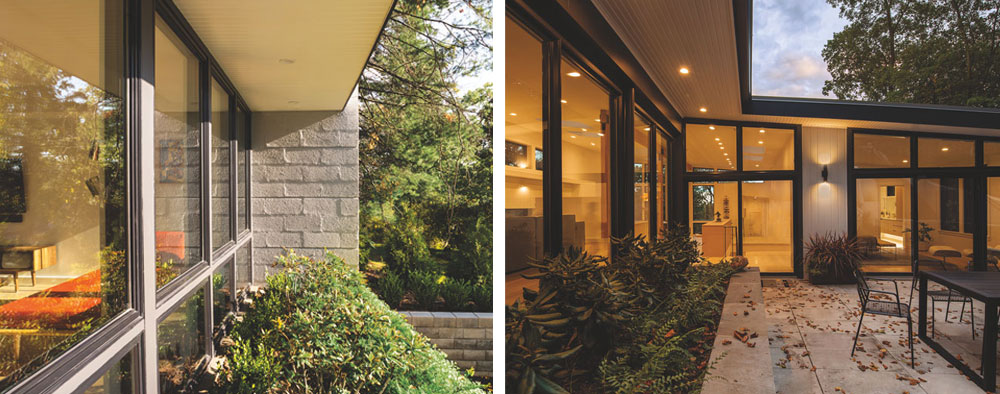
A hedgerow in front of a wall of windows ensures a scenic view from inside and acts as a soft counterpoint to the home’s linear architecture. The residence features plenty of open space—indoors and out —for entertaining.
DNJ: What were the homeowners looking for in their renovated home?
Jordan: The existing dark colors and extraneous interior partitions made the space feel compartmentalized and dreary. The clients were interested in opening up the space and making it feel more expansive and bright. They also wanted to be able to accommodate their large family comfortably through a variety of interior and exterior gathering spaces and plentiful bedrooms and bathrooms. And finally, they wanted to make it more efficient, with new windows, improved insulation and better roofing.
DNJ: What changes were made from the home’s original design?
Jordan: The most significant changes were to the kitchen and living area, as well as the lower-level bedroom, office and entry area. The kitchen previously had walls that extended up about 9 feet to conceal the workspace from the rest of the living area. We removed the walls, reconfigured and expanded the kitchen, and established a visual connection from the living area all the way through to the front of the house and the associated views of the New York City skyline. Additionally, we reconfigured the entryway, office and bedroom on the lower level to include a new en suite bathroom for the bedroom and a more open entry sequence with the coat closet functions accommodated in a built-in cabinet that helps separate the entry from the office. And we managed to fit a four-stop elevator in the middle of everything to help accommodate aging family members in this multi-level home.

The minimalist stairwell and foyer set the tone for the rest of the house. The before photo shows the foyer’s brick-colored tiles, which were removed in favor of porcelain tile and white oak flooring.
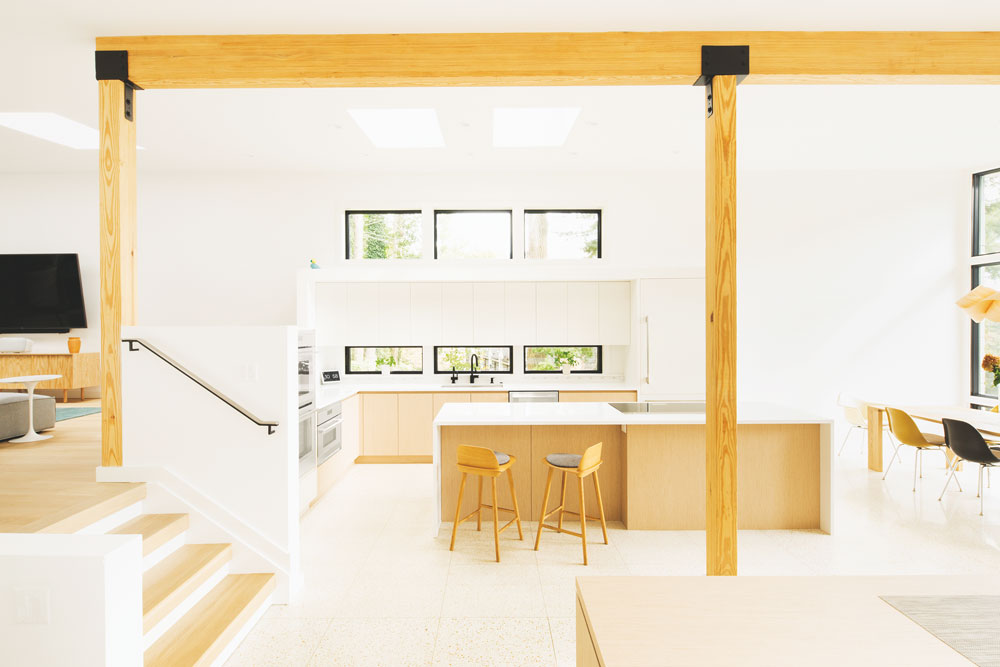
Wood tones in the beams and cabinetry add warmth to the sleek kitchen. The terrazzo floor is another hallmark of Midcentury design. Most of the terrazzo is original to the home, but some areas needed to be patched when the kitchen was opened up.
DNJ: What challenges did the project present? How did you address them?
Jordan: Working with older homes always comes with unique challenges. In this case, there were elements, such as the staircase, that we wanted to preserve and which required protection during the construction process. It also meant we were always working with a predetermined building envelope and couldn’t add or subtract space where it made sense for the layout alterations. In the end, the joy of working with an existing structure, especially an interesting one like this, is that you get the satisfaction of making limited yet thoughtful changes that can yield big and meaningful results for the owners. They see the condition of the home before and after and have a clear metric by which to measure the improvement.


