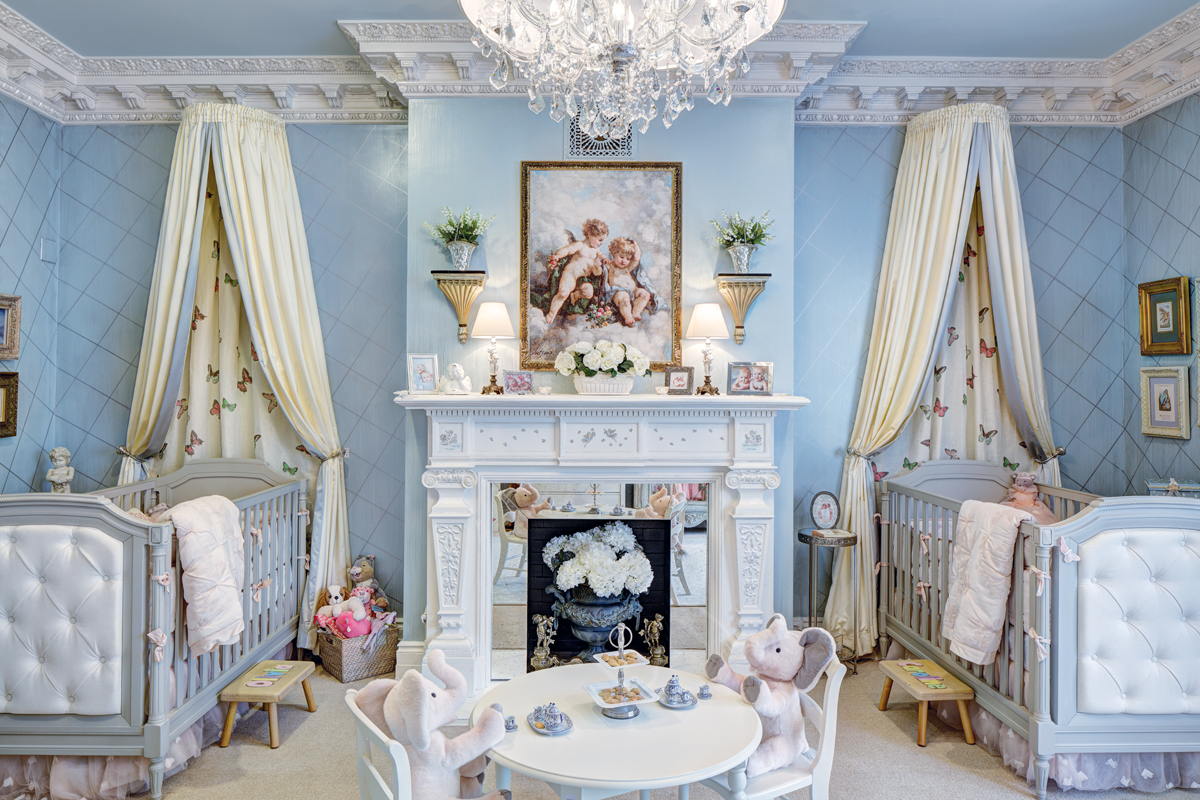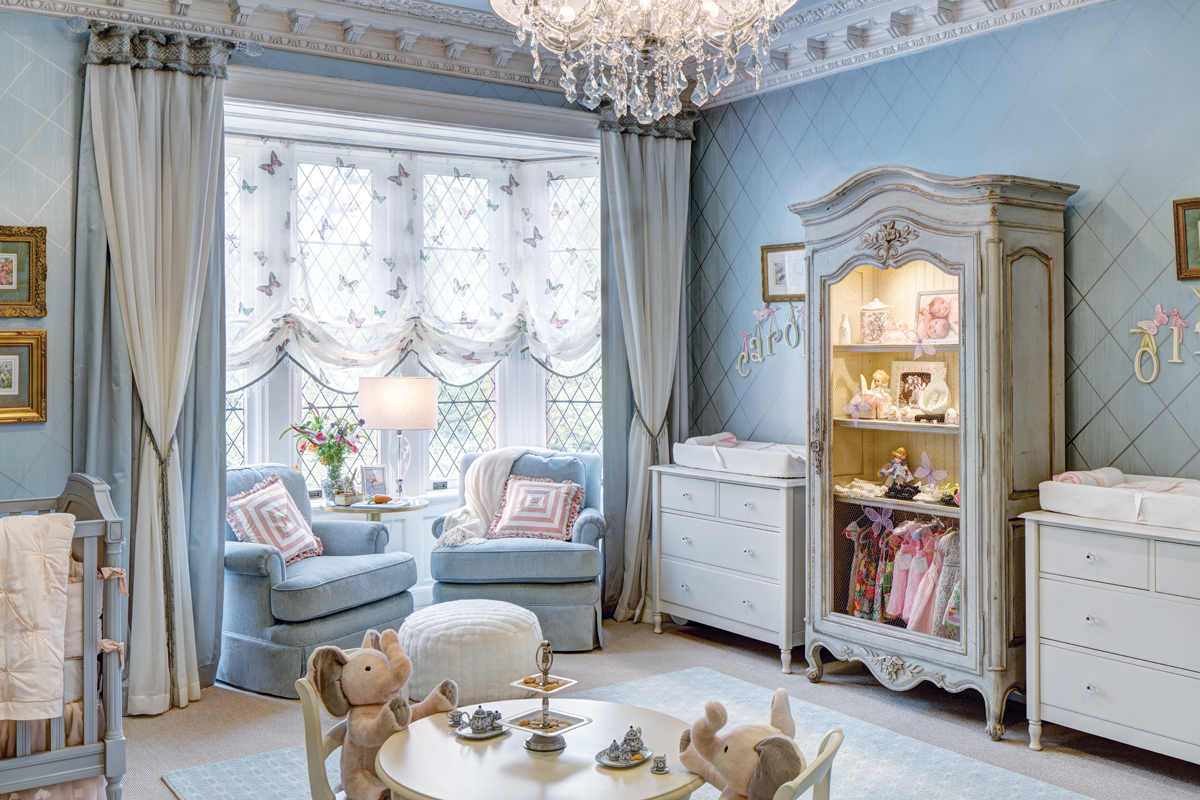Marvels at the Mansion: Precious X Two
Writer Marirose Krall | Photographer Wing Wong | Designer Interior Decisions Inc. | Location Morris Township, NJA nursery for twins can transition as the babies grow.
The architecture of this room provided the basis for designer Karla Trincanello’s interpretation of the space. “It’s a large room centered by a stone fireplace flanked by alcoves. That inspired me to design it as a bedroom for twin girls,” says Trincanello, a state-certified interior designer, and allied member of the American Society of Interior Designers
The room may have been designed with little girls in mind, but Trincanello, owner of Interior Decisions Inc. in Florham Park, New Jersey, chose to go a non-traditional route. “The walls are aqua, not the typical pink. The color is soft and calming, as you would want in a bedroom, especially for babies.”
Still, this room wasn’t envisioned just for babies. “My goal was not only to create a wonderful nursery, but to show how the same room could transition from babies to adults,” she says. “I imagined the cribs transitioning to youth beds, then to twin beds and later to queen beds for young women, all of them using the same canopy adjusted for the bed size. The walls, draperies, canopies, upholstery, chandelier and grown-up furniture—like the armoire and dressers—need not change through the years.”
The design in its current incarnation, though, is decidedly nursery-like in its gentle hues and childlike sensibility. Yet it also reflects the splendor of the residence. The painting above the fireplace, which features a pair of cherubs, “adds elegance befitting a mansion.” Trincanello updated the room’s original, ornate crown molding by giving it “a pearl finish to highlight the carving.”
Trincanello also worked around the less-than-optimal aspects of the space. The fireplace surround’s broken bricks were covered with a mirror “for a sophisticated look.” The cracked hearth was “faux-painted to look like elegant white marble.” Trincanello also disguised the room’s radiators. “One was painted the same color as the wall to blend. Another was painted white and a bookshelf was added above it to create a reading nook.”
Trincanello’s objective was “to use the space effectively, with a light and ethereal feeling while fitting the grand look of the house.” The designer’s elegant and whimsical touches combine to create a space that is “sweet, calming and believable as a room for babies to grow into young ladies.”
The 2017 Mansion in May Designer Showhouse and Gardens breathed new life into Alnwick Hall-The Abbey in Morris Township, New Jersey. The 20,000-square-foot Abbey was built in the first years of the 20th century and was inspired by several medieval English castles. For the entire month of May, many of New Jersey’s top designers displayed their talents in 41 of the estate’s rooms and 17 landscaped spaces. Eager visitors toured the spaces, where decorative styles ranged from whimsical to elegant, from understated to elaborate. All proceeds benefitted the Women’s Association for Morristown Medical Center (wammc.org).


