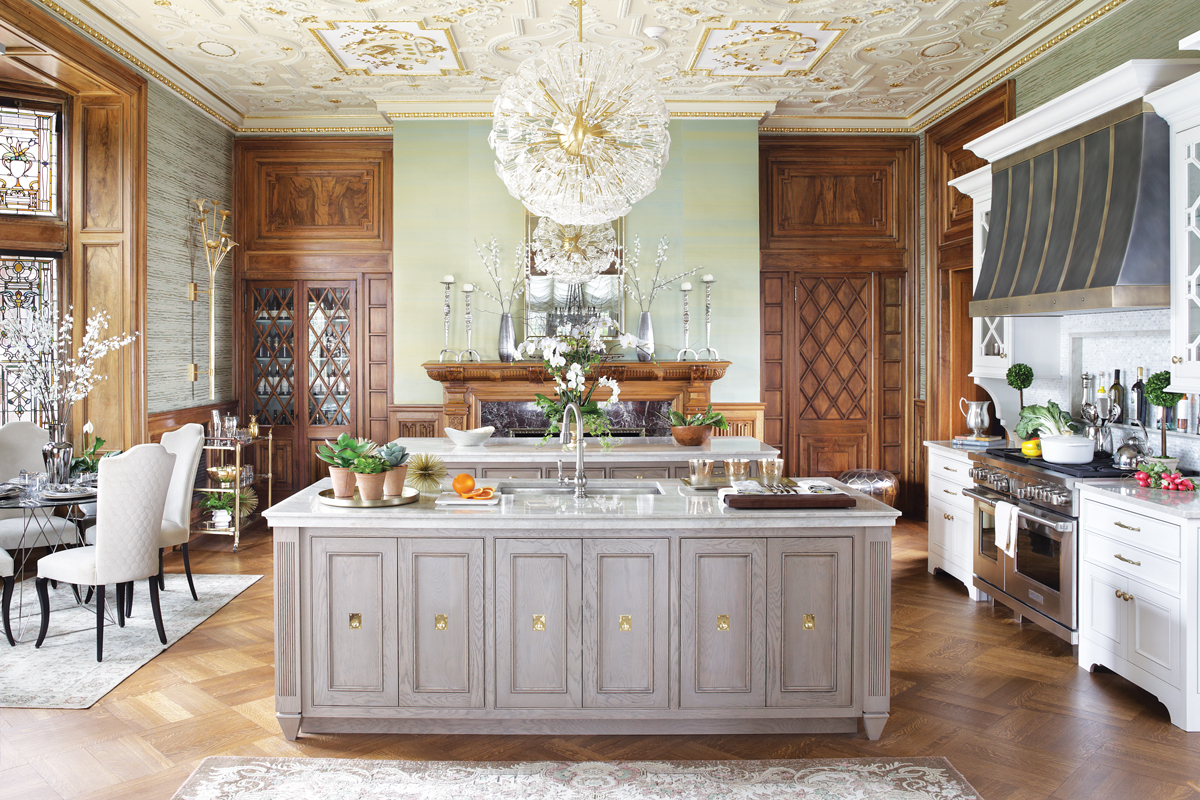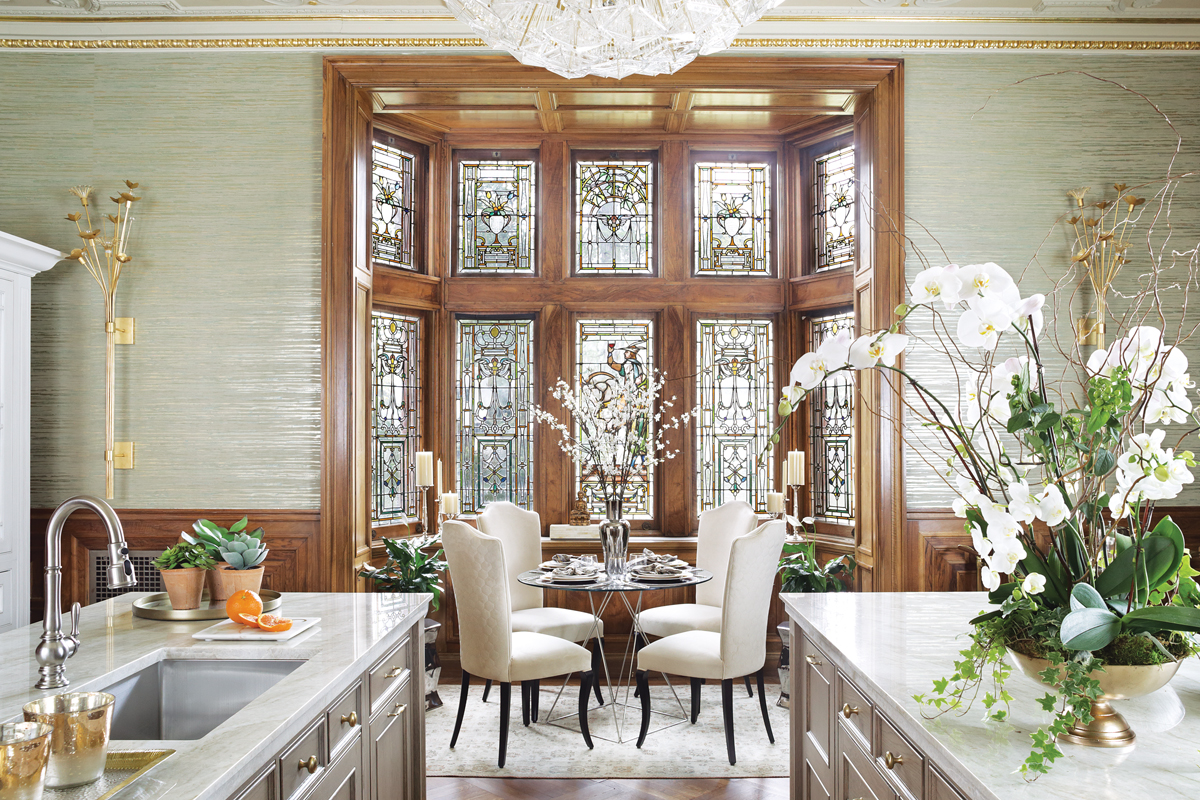Marvels at the Mansion: The Kitchen at Alnwick Hall
Writer Marirose Krall | Photographer Peter Rymwid | Designer Cabri Inc. | Location Morris Township, NJMixed materials contribute to a contemporary ambience.
The challenge for Lakshmi Sheth, owner and designer at Cabri Inc. in Summit, New Jersey, was creating an aesthetically appealing kitchen in a space that was not originally intended as such. At the time Alnwick Hall was constructed, this room was furnished as a parlor, with turn-of-the-20th-century trappings such as intricate ceiling moldings and stained glass windows.
Sheth faced certain constraints that were intended to preserve the room’s historical features. “We had to work with the existing paneling. The lack of wall space was a challenge in creating appropriate storage for a large kitchen.” To solve that dilemma, Sheth says, her company installed two large islands at the center of the room and upper and lower cabinets on both sides of the range.
“We were trying to create a room that worked well with the existing architectural elements, but we also wanted to add a more updated and current feel.” She used a mixed-media strategy to contribute to the contemporary ambience. “We married various materials, metals and details.” Featured among the existing antique accoutrements are elements such as sleek stone countertops and contemporary sconces. The ceiling fixture is another modern touch—a sparkling crystal orb that became a focal point of the room.
Sheth took the “gilded” portion of The Abbey’s Gilded Age provenance into consideration and ran with it, not only with the chandelier but she also “carefully selected the finishes to shimmer and shine in an understated, yet elegant, manner.”
Not everything in the room is burnished and bright, though. The understated gray, wood cabinetry of the two islands is juxtaposed with the crystal chandelier hanging above them. The ornate windows contrast with the neutral, solid fabric on the chairs around the table. The result of the contrasts, Sheth says, is “a space that is warm, inviting and aesthetically pleasing to the eye.”
The 2017 Mansion in May Designer Showhouse and Gardens breathed new life into Alnwick Hall-The Abbey in Morris Township, New Jersey. The 20,000-square-foot Abbey was built in the first years of the 20th century and was inspired by several medieval English castles. For the entire month of May, many of New Jersey’s top designers displayed their talents in 41 of the estate’s rooms and 17 landscaped spaces. Eager visitors toured the spaces, where decorative styles ranged from whimsical to elegant, from understated to elaborate. All proceeds benefitted the Women’s Association for Morristown Medical Center (wammc.org).


