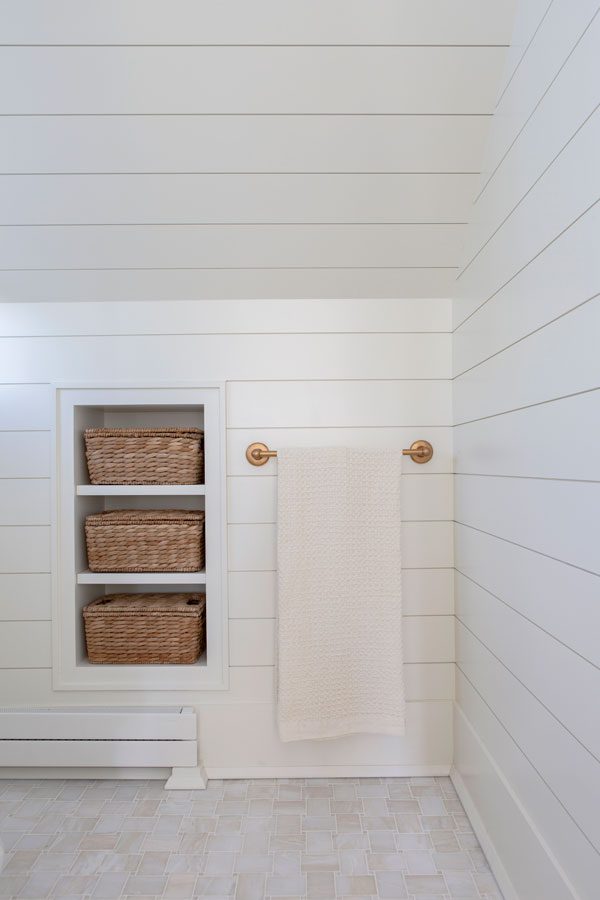Legacy House
Writer Meg Fox | Photographer Melissa Mellor | Designer Kara Vacca | Location Avon-by-the-SeaTime-honored touches and thoughtful details guide a treasured waterfront home meant to be shared
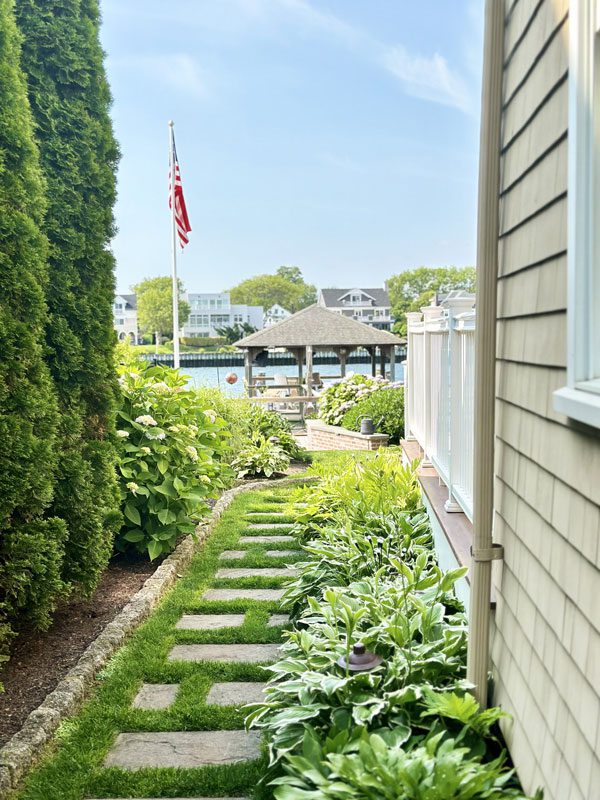
The classic cedar-shingle home is nestled along the banks of the Shark River inlet, an estuary that feeds into the Atlantic Ocean. Sitting out on the gazebo “feels like you are floating” along the river, homeowner Bonnie Vey says. | Photo by Kara Vacca
For empty nesters Bonnie and Randy Vey, the thought of moving to a year-round shore community like Avon-by-the-Sea, New Jersey, held strong appeal. “We are at a new phase in our lives and this has so much to offer,” Bonnie Vey says of the area’s proximity to the beach, train, restaurants and more.
So when a three-story classic cedar-shingle home on the banks of the Shark River became available in 2020 — complete with river and ocean views — “the stars aligned,” Vey says. Elevator access to every level met the ability to age-in-place, which was paramount. The added bonus? “We have good friends in the area so it was a real home run for us.”
Last renovated in 2008, the home is a little over 5,000 square feet and has seven bedrooms (one functioning as a home office) and seven bathrooms. “Having a home on the water has been a lifelong dream for our family, Bonnie Vey says. “From the moment we stepped into the house and saw the waterfront views, we knew this is where we wanted to call home. The house also afforded us enough space to welcome our family and friends so they too can enjoy what we enjoy.”
The Veys occupied the house for several months before embarking on renovations in January 2021. That time gave them a good feel for how they might improve the home’s function to better suit their needs and aesthetic. “The overall goal was to create a legacy home,” one they could eventually pass onto their young adult son and future generations, Vey says.
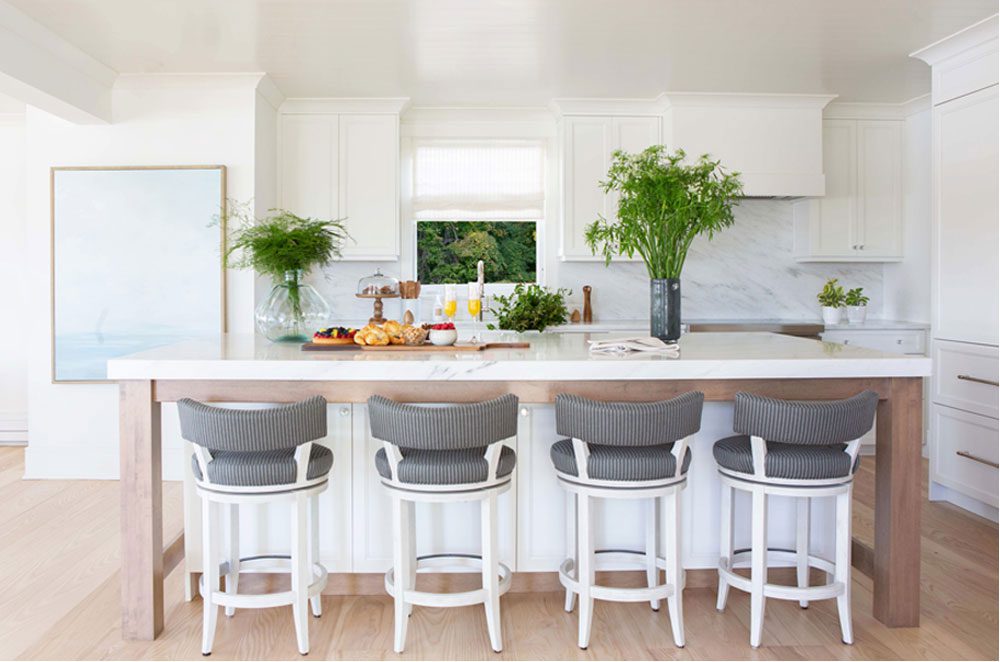
The kitchen remodel allowed for a large focal-point island that accommodates a crowd as well as one of homeowner Bonnie Vey’s favorite features: two side-by-side Sub-Zero refrigerators with four bottom freezers (far right). Features such as the island’s wood-stained apron and the warm brown tones of the Danby Vermont marble surfaces and hardwood flooring “break up all the white selections,” interior designer Kara Vacca says. Counter stools — upholstered in dark gray performance fabric — also serve up contrast.
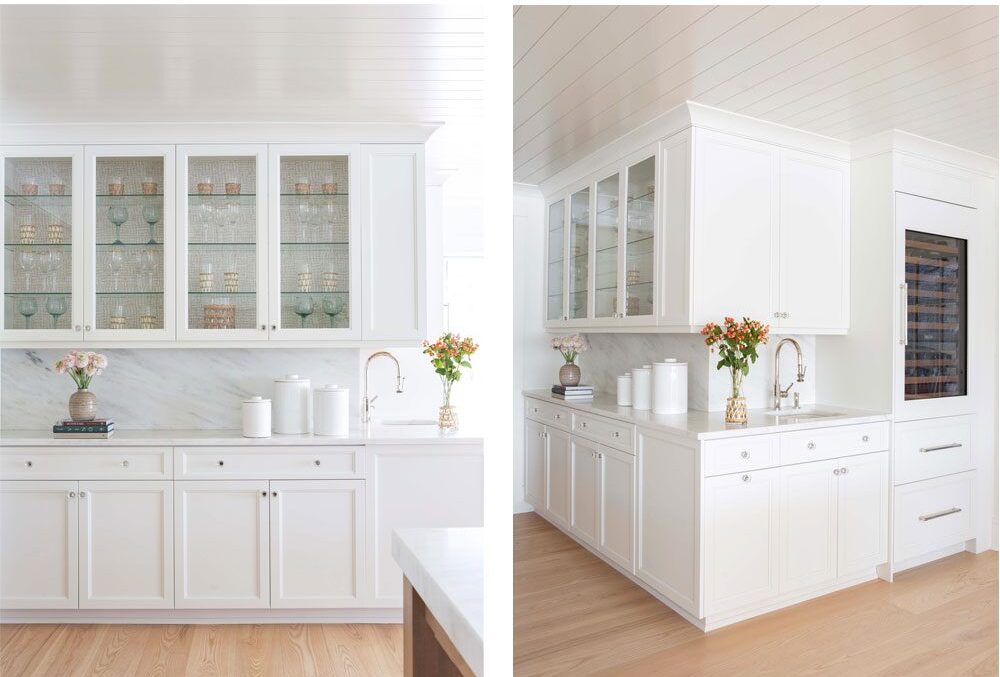
LEFT | A separate bar area with glass cabinets is backed with textured wallcovering that reappears in an adjacent powder room. RIGHT | A wine refrigerator with refrigerator and freezer drawers and a bar sink increase entertaining options and keep traffic away from the kitchen’s cooking and gathering areas.
To capture their vision of a casual, comfortable, coastal-style home that would stand the test of time, the Veys engaged interior designer Kara Vacca. “I’ve worked with Bonnie for years — this is the third home I have designed for them,” says Vacca, owner of Red Bank-based Kara Theresa Design. “My goal was to stay true to her style but introduce a fresh, coastal feeling in each room.”
Phase one of the 10-month interior remodel focused mainly on the first floor, including the kitchen and all the bathrooms. “I wanted to acknowledge the setting for the beauty of it,” Vey recalls. This was translated into soft, earthy tones and natural materials that would complement, not compete, with the views. The resulting design scheme mixes warm whites and bright natural materials and stones with cooler fabrics and sleeker furniture. “It’s all about mixing traditional and modern elements, which help create a timeless home,” Vacca says.
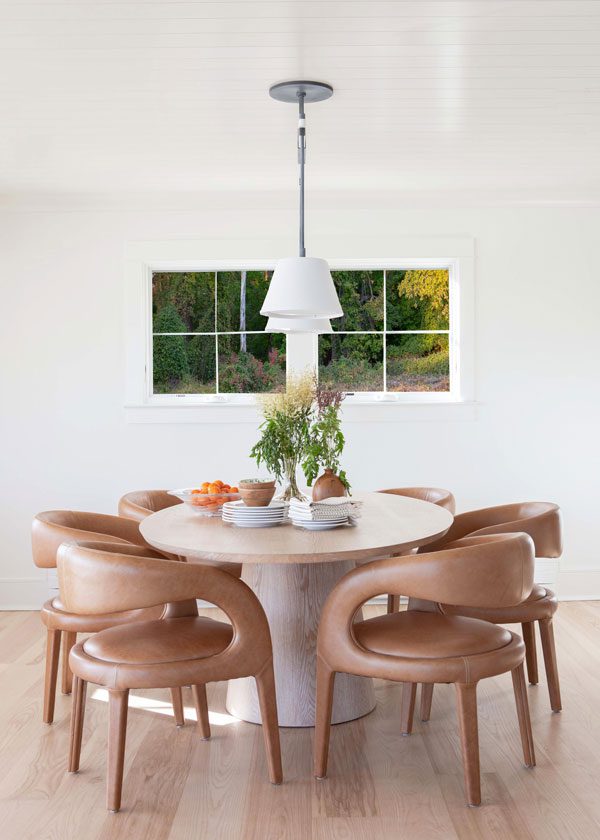
Caramel-hued leather chairs in the dining area off the kitchen introduce a more modern element to the home, the designer says, and provide a transition from the light floors and table.
To achieve a more open, functional kitchen, a large steel beam was installed, allowing for the removal of support columns that cut into a center island with no seating capacity and an undersized peninsula. The peninsula and island were removed also to create space for a focal-point island with ample seating and other conveniences such as a separate bar with additional storage, a full-wine refrigerator with refrigerator and freezer drawers, bar sink and more.
Says Vey, “It was a big job, but it really opened up the kitchen dramatically.” Not only did it create an atmosphere where people could gather — especially their son and his many friends during summer months — “it also blended the two sides of the room together into a much more user-friendly space.”
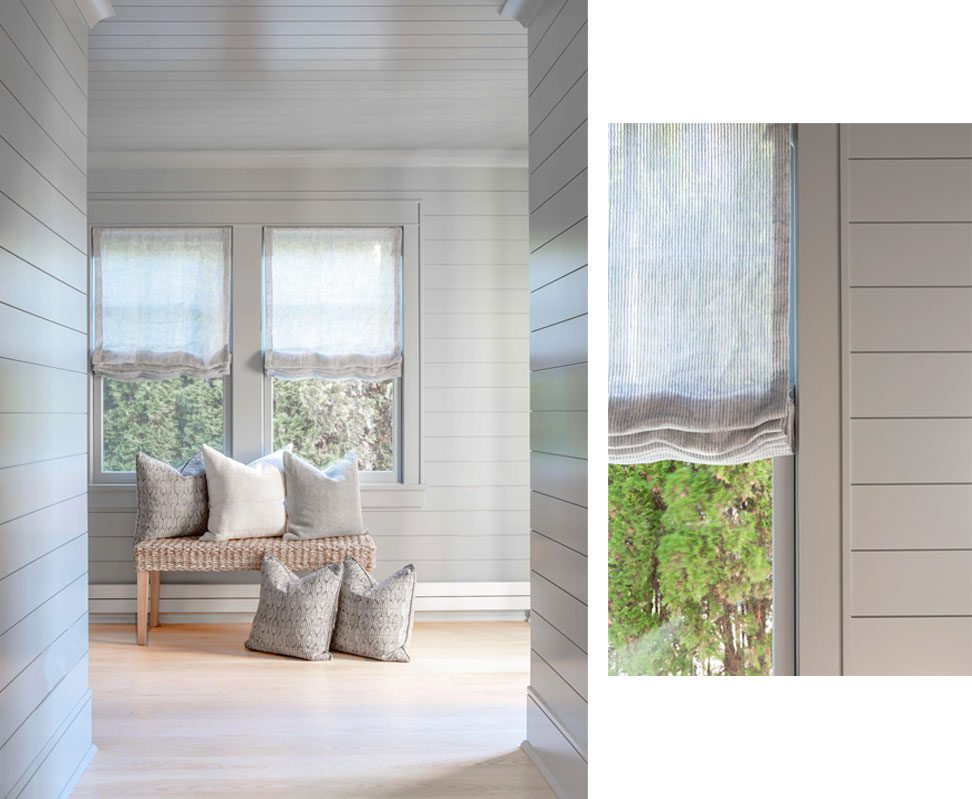
Nickel back paneling — painted in Gulf Wing Gray — envelops the walls and ceiling in the hallway leading into the kitchen. New ash 8-inch wide-plank floors from Carlisle replaced any areas that were formerly tiled to match existing hardwood flooring. All floors were then refinished in a clear stain to reveal the wood’s natural blond color. “It was so worth it,” Vey says. “I absolutely love them because they reflect so much light.” RIGHT | Sheer blue Roman shades “create a light and airy feeling and blend in with the color of the walls,” Vacca says.
The kitchen’s white-painted simplistic cabinet door style, light-reflecting glass knobs, and marble countertops and backsplash “give a fresh feel to the space,” Vacca says. For Vey, who has “always been a fan of natural stone” — and maintains a cherished family cabin in Vermont — the Danby Vermont marble surfaces “bring that part of our life [and history] into this house.”
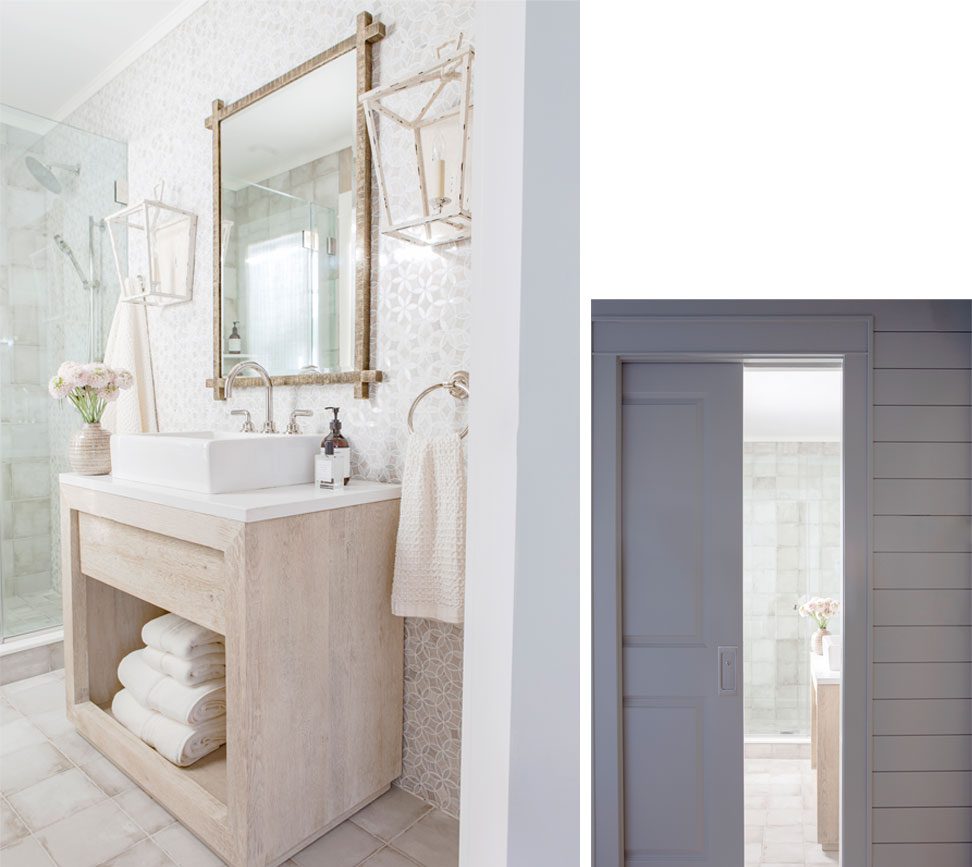
A full bathroom off the mudroom is decorated in a mix of taupe, cream, tan and ivory. Claiming it as one of her favorites, “I love the subtle feminine feel,” Vacca says. The look is balanced by a more tailored pinstripe wallpaper on the opposite wall (not visible), Vacca says. “Bathrooms tend to be cold, so I like to bring in warm materials and finishes.” RIGHT | Inset of door off mudroom.
Renovating the many bathrooms left no stones unturned, with each taking on unique attributes with layered details and textures. “Most of the bathrooms stuck to a very neutral palette,” Vacca says. She used a mix of materials, tiles, metals, fabrics and wallcoverings. The result achieves an enduring quality “that is both breathtaking and practical,” she says.
Nickel back paneling lends character to select spaces, namely on the kitchen ceiling, adjacent hallway/mudroom and primary bathroom. Some people overuse shiplap paneling, Vey notes. “We didn’t overdo it … That goes back to our goal of wanting the design to stand the test of time.”
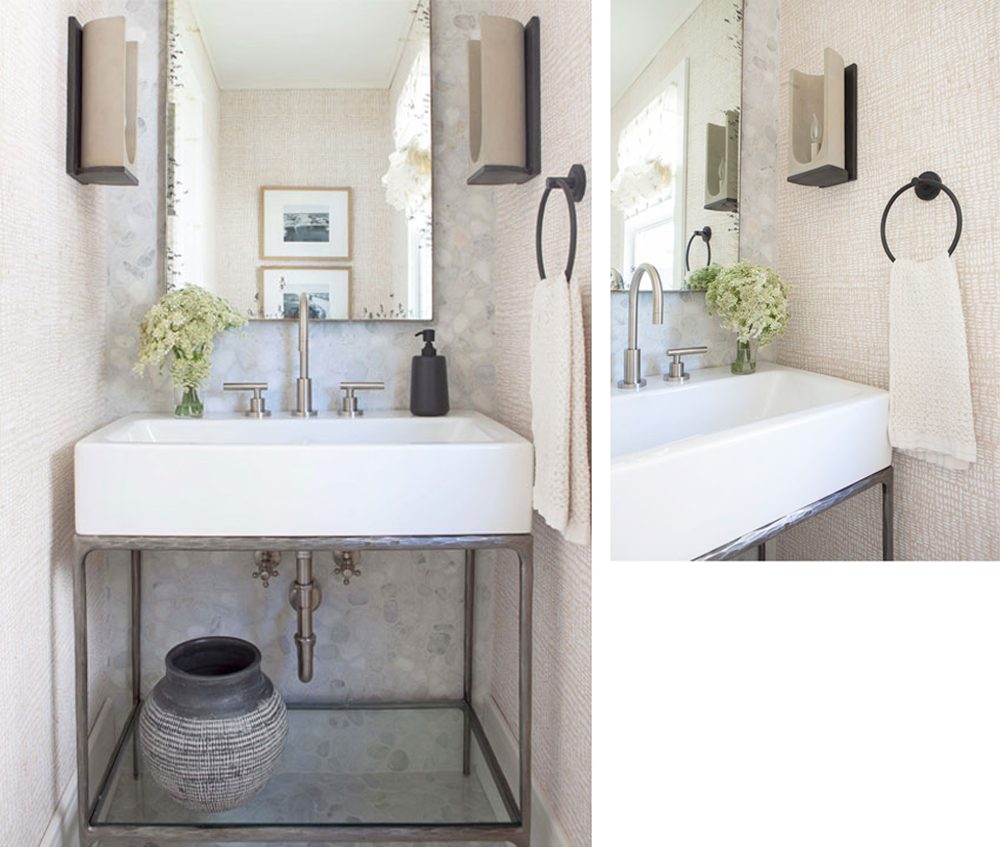
The powder room, with its mix of textures and materials, “has a lot of character and personality in such a small space,” Vacca says. Pebble-like stone tile cascades from the back wall to the floor. For a sense of cohesion, Vacca repeated the same wallpaper on remaining walls that also appear as a backdrop in the adjacent kitchen’s glass bar cabinets. “We paid attention to a lot of little details,” the homeowner adds. Dark metal finishes are balanced by the beauty of an antiqued mirror and soft window treatment.
Like the river itself, the “house has a certain flow that is peaceful,” Vey says, due in part to the recurring design elements and materials that forge a connection between spaces. “Working with Kara really helped achieve that.”
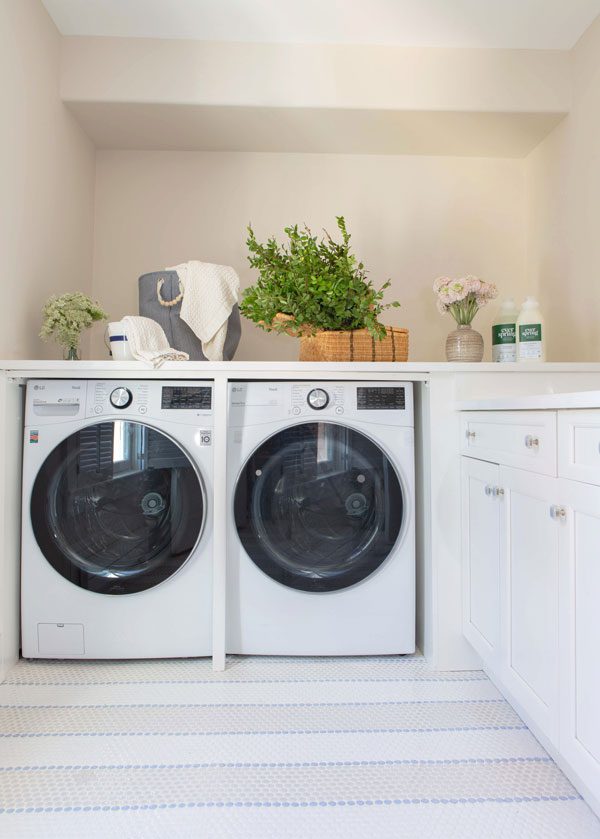
Flooring in the second-floor laundry room was replaced with penny tile in a fun blue and white stripe pattern. “We wanted it to look like a beach towel,” Vey adds.
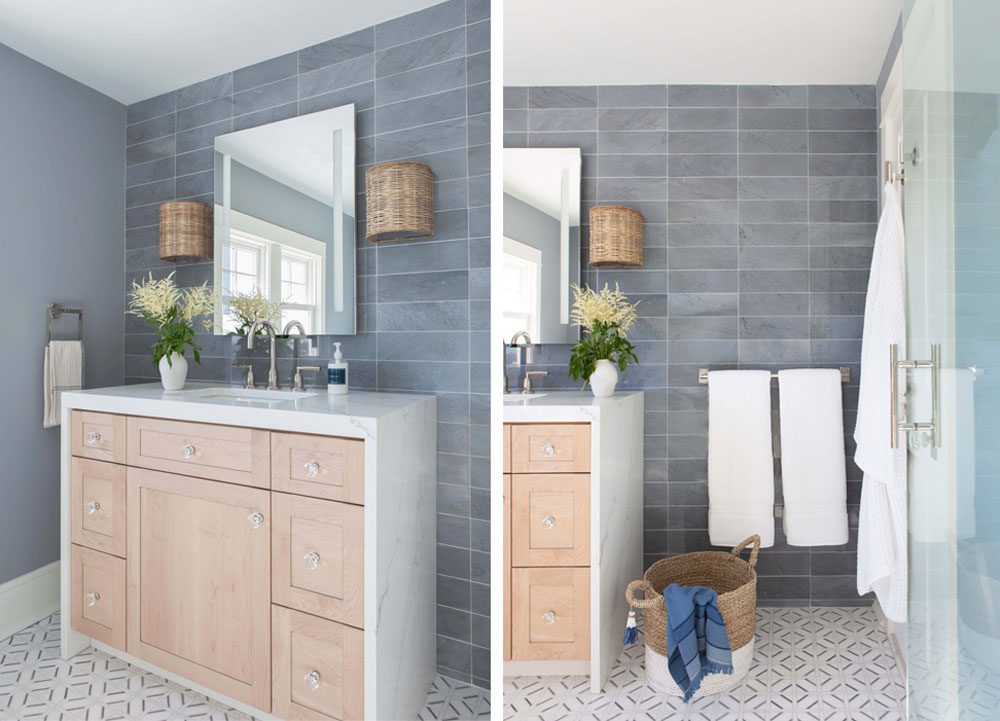
LEFT | In the son’s bathroom, “the blond wood vanity and white quartz waterfall top pops against the blue marble walls and floor,” Vacca says. Woven sconces from Serena & Lily add texture and warmth. RIGHT | The classic marble mosaic floor tile extends into the shower.
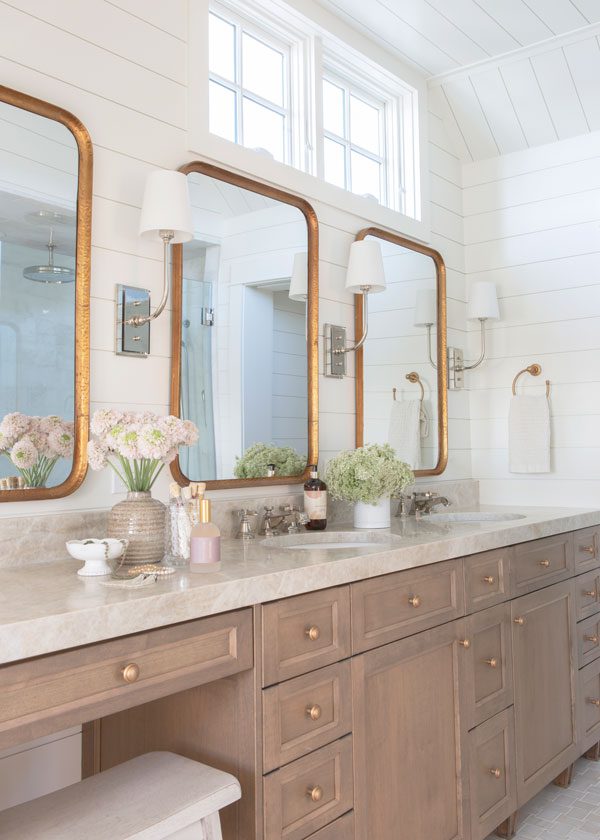
The warm wood vanity in the primary bathroom — located on the home’s third level — is topped with a creamy Taj Mahal quartzite countertop. Brass accents in the mirror and hardware, paired with polished nickel sconces, lend an elegant edge.
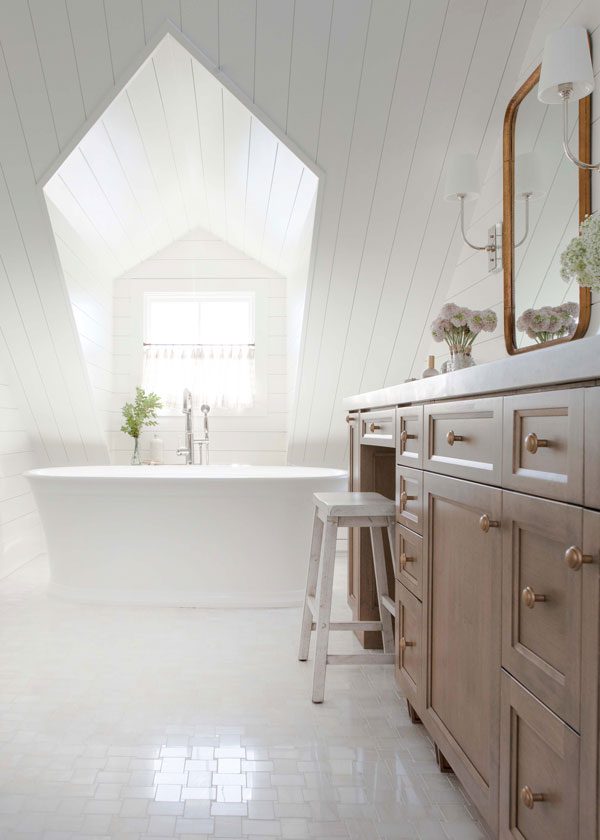
“We covered the walls in wood paneling to highlight the angles of the ceiling but painted it all white to achieve a calming, cohesive feel,” Vacca says. White polished marble flooring adds subtle pattern. The freestanding tub, which overlooks the river, “is the star of the space,” she adds.

