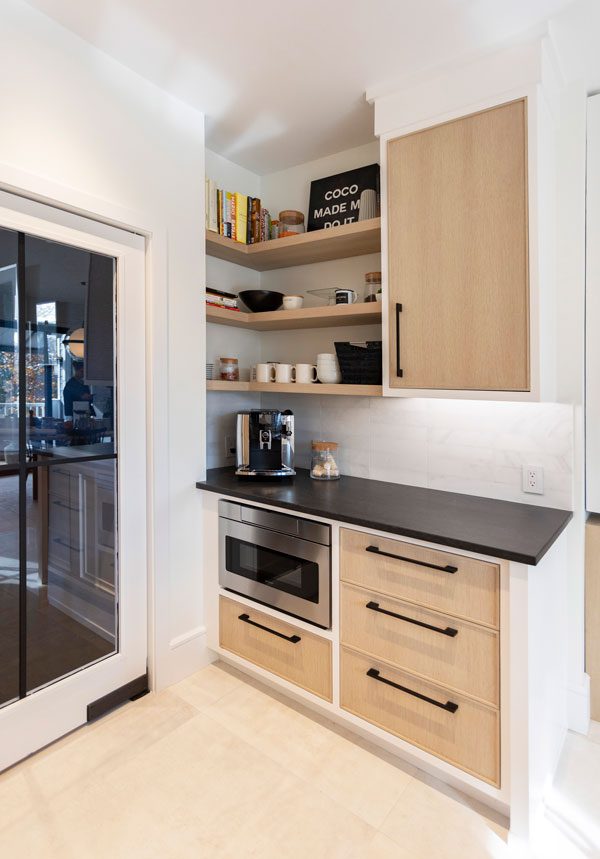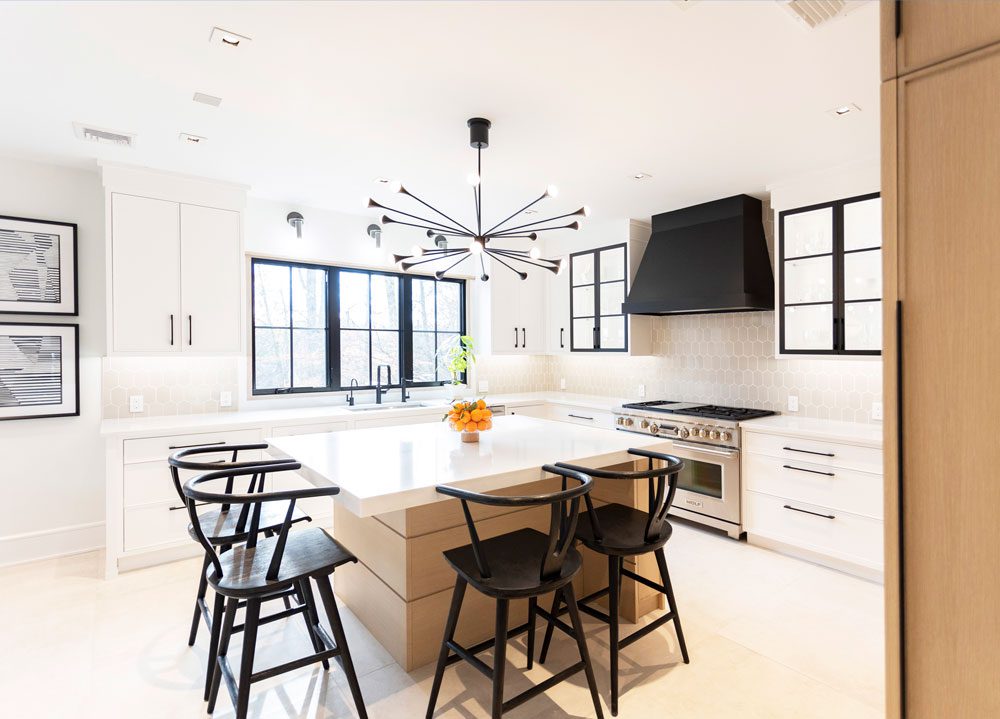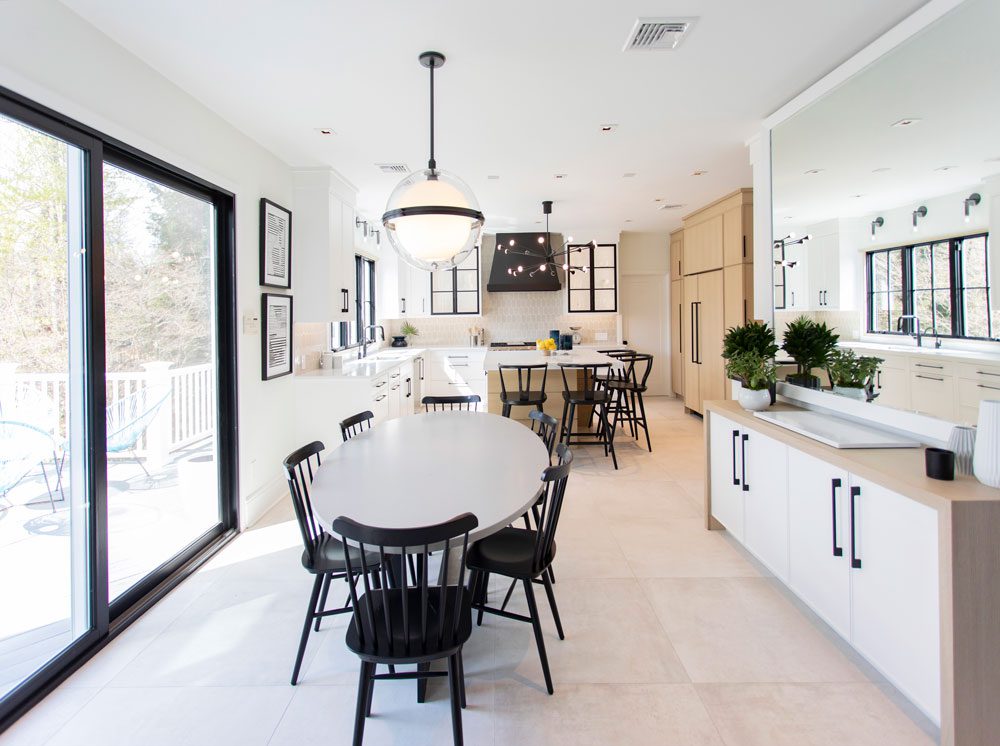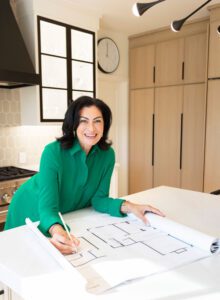Kitchen Confidential
Writer Meg Fox | Photographer Dawn Joseph Photography | Designer Danielle Palmadessa | Location Franklin Lakes, NJA designer shares her own kitchen renovation woes and wish list
Designer Danielle Palmadessa and husband Michael Lynch wanted to renovate their kitchen since the day they moved into their Franklin Lakes home 11 years ago. But with two busy careers and three young children, “there never seemed to be a good time to embark upon a renovation,” says Palmadessa, an allied member of the American Society of Interior Designers and owner of award-winning design firm DRP Interiors, based in Bergen County.
Fast forward to the winter of 2020. “Luckily, we had bought the refrigerator and range from a showroom months before the pandemic started in preparation for the renovation,” Palmadessa says. Still, other challenges associated with the pandemic delayed the project numerous times. During the time the kitchen was sealed off for the renovation, however, they were fortunate to be able to use a kitchenette in their finished basement.
Knowing the footprint of the existing kitchen could not be expanded, Palmadessa redesigned the layout to improve workflow, circulation and storage. Main requirements were to “create a fabulous, modern kitchen,” she says, that allowed for more natural light, high-end appliances, warm woods and a neutral palette.

Palmadessa completely redesigned the layout in her Franklin Lakes kitchen for better flow and function. Quartz countertops were chosen for durability, and “the dark hardware and lighting are bold modern accents against the softness of the neutral-colored cabinetry,” she says.
Cabinetry is an appealing mix of two-tone finishes: white bleached rift oak and white lacquer paint in a satin finish. The Manhattan door cabinet from Birchcraft is a “modern version of a Shaker door, as it is more minimalist and the border frame much thinner,” Palmadessa notes. The decision to cover a larger refrigerator and freezer with wood panels “gives the illusion of cabinetry and feels more sophisticated,” she adds.
Bold black accents, dramatic lighting and elongated hardware offset the pale cabinetry and white marble-like quartz countertops. “The black-painted glass-front doors on either side of the range make it a focal point,” Palmadessa notes. An expanse of black-framed windows above the sink also greatly enhanced the flow of light and views.

Carving out space in a corner niche for a breakfast bar/coffee station perks up the morning routine and separates it from the hustle and bustle of the main kitchen. A contrasting black quartz countertop also sets it apart.
To boost function, Palmadessa tucked a built-in microwave, display shelves and storage features in a handy breakfast/coffee bar niche. The workhorse island contains additional storage, while a custom buffet/credenza adjacent to the dining area houses serving pieces and more.

“I love the unique panel design of the island,” Palmadessa says. It also features abundant storage and assessable rollout shelves for oils and other cooking essentials (not visible). A larger expanse of windows above the sink enhanced the flow of natural light.

The custom buffet/credenza is made from the same materials as the kitchen cabinetry: white bleached rift oak and white lacquer paint in a satin finish. The mirrored backdrop opens up the room and provides a view of the surrounding landscape.
Palmadessa’s advice for others planning a kitchen redo? “Think about how you want your kitchen to function for you. Inventory your pots, dishes, cutlery, etc., so the kitchen designer can create a home for everything.”

