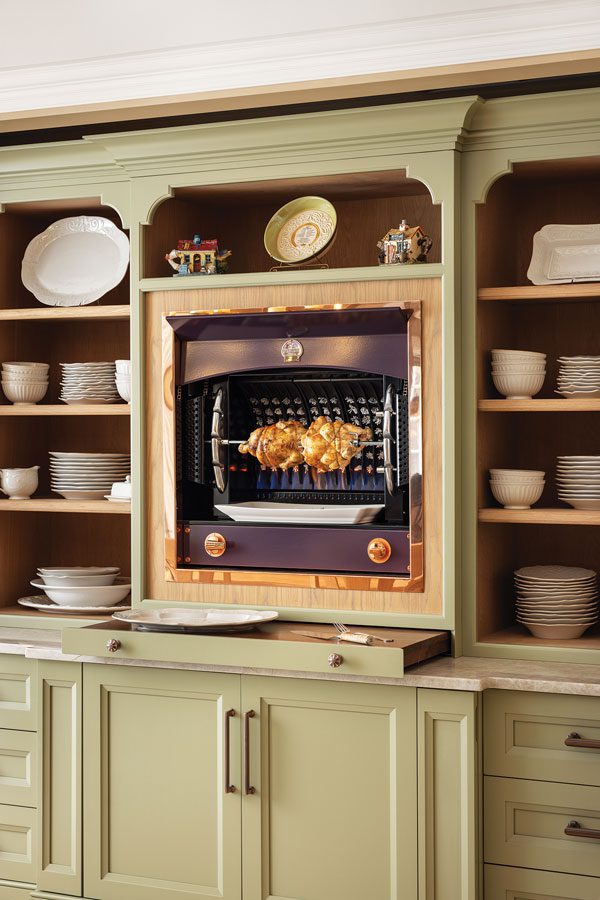It Takes Two
Writer Marirose Krall | Photographer Mike Van Tassell | Designer Peter and Tracy Salerno | Location Bergen County, NJDesigners — and accomplished culinary enthusiasts — create a kitchen that works for them both
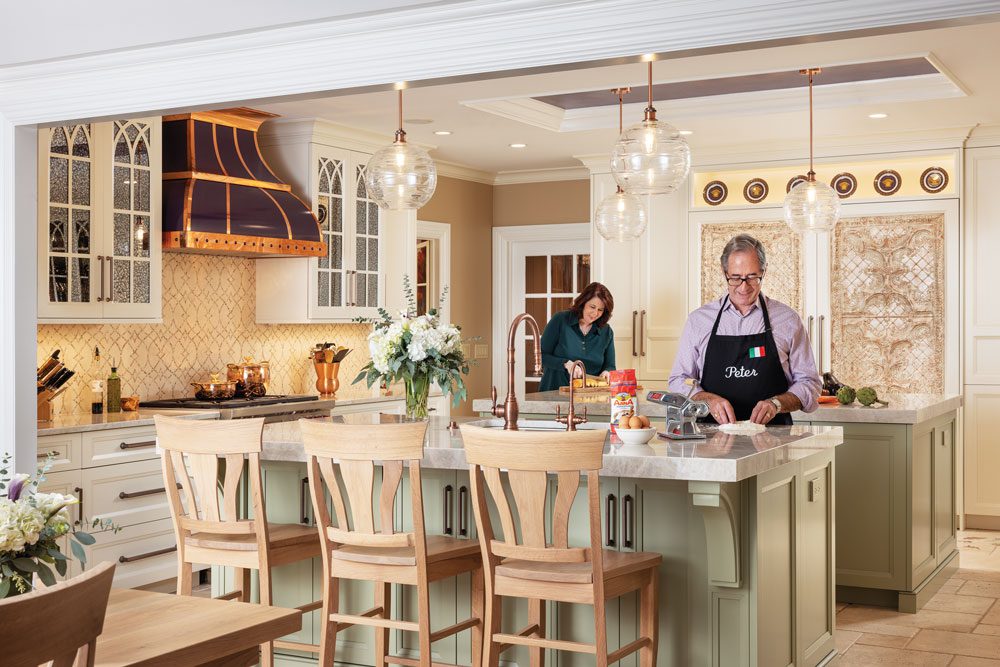
Separate islands are geared to the homeowners’ individual cooking needs. Tracy Salerno begins her baking projects at the island near the refrigerator. Peter Salerno makes pizza and pasta at the island with the stools.
You’d be hard-pressed to find a couple more enthusiastic about kitchen design than Tracy and Peter Salerno. That’s to be expected: the pair are the owners of Wyckoff, New Jersey-based Peter Salerno Inc. — a kitchen design firm that’s won countless industry awards. But when the Salernos decided to renovate the kitchen in their own Bergen County home, they had more than design on their minds. “Everything in this kitchen was all about function,” Peter says. “Aesthetics was important, but in our last kitchen, aesthetics took over and the functionality wasn’t there.”
Practicality and efficiency were important because both Peter and Tracy are accomplished cooks who’ve each created their own workspace in the kitchen. “We have two islands,” Peter says. “Tracy has a full, double-depth island so she can do her baking. The other one is for my pasta and pizza making.” Each was designed specifically to maximize task-specific storage. The baking island holds bowls, food containers and cookbooks. The pasta and pizza island holds Peter’s extensive array of equipment, including a hand-crank pasta machine, drying racks and assorted ravioli cutters (notably heart, snowman and angel designs, which delight the couple’s granddaughters). When the Salernos entertain, as they often do, the islands become serving spots. “Tracy’s island” is used to hold the food, buffet-style, while “Peter’s island” is for the drinks.
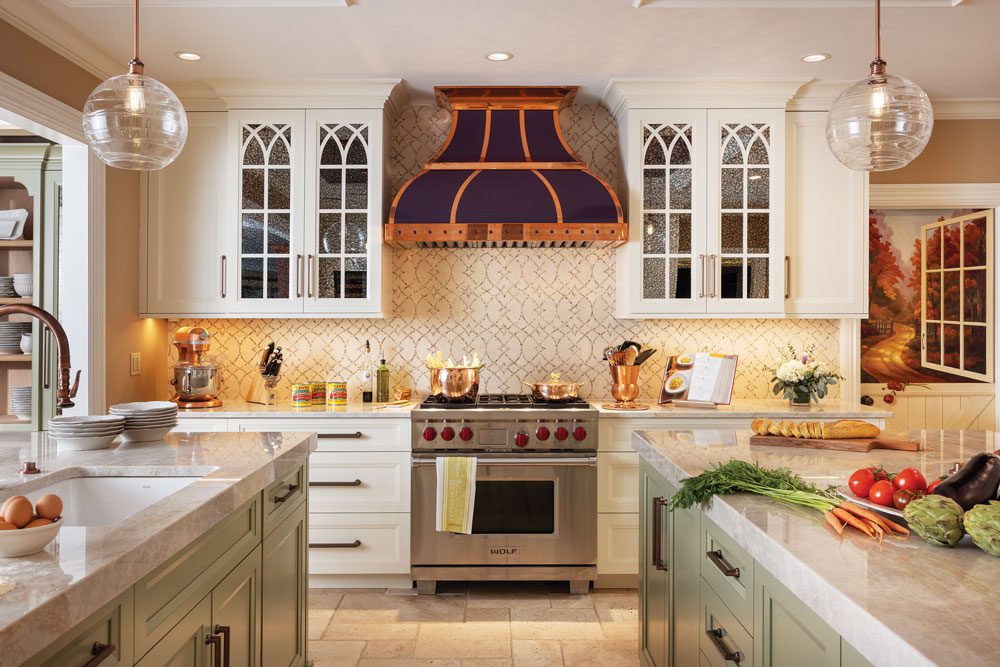
The deep-purple hood is framed by Gothic-style glass-paned cabinets. “We wanted doors that had character,” Peter Salerno says. The rest of the cabinet doors feature an exaggerated bevel. “We didn’t want typical Shaker-style doors,” he adds. “We upgraded to 1¼-inch thickness. They don’t look flimsy; they look substantial.” Tracy explains the selection of the backsplash tile: “We chose this pattern to mimic the curvature of the mullions and the curvature of the hood.”
The island cabinetry is a pale celery tone, while the perimeter cabinetry is white. Those soft hues set a gentle foundation, leaving the dramatic statement to the show-stopping purple range hood. Peter notes, “When I design, I design with focal points. I usually start with the range because that is similar to what the hearth was 1,000 years ago — the focus of every home, for both warmth and for cooking.” It was Tracy who came up with the concept for the hood. “I wanted to do something really cool and different,” she explains. “I thought we could make it look like a steamer trunk, with straps in copper. I wanted copper because it’s welcoming.” Peter took out his sketchbook and got to work. When he’d finished, Tracy sprung her daring color idea on him. She asked, “Why don’t we incorporate something really bold, like purple?” They agreed the rich, deep tone would work beautifully with the cabinet colors.
The eggplant hue on the hood was color matched with the “Flamberge” Rôtisserie from La Cornue, a wish-list item for Peter. “I told Tracy it was my dream to sit at our kitchen table in front of the rotisserie (another nod to the fireplace of ancient times), have Andrea Boccelli playing in the background and see Cornish hens turning.”
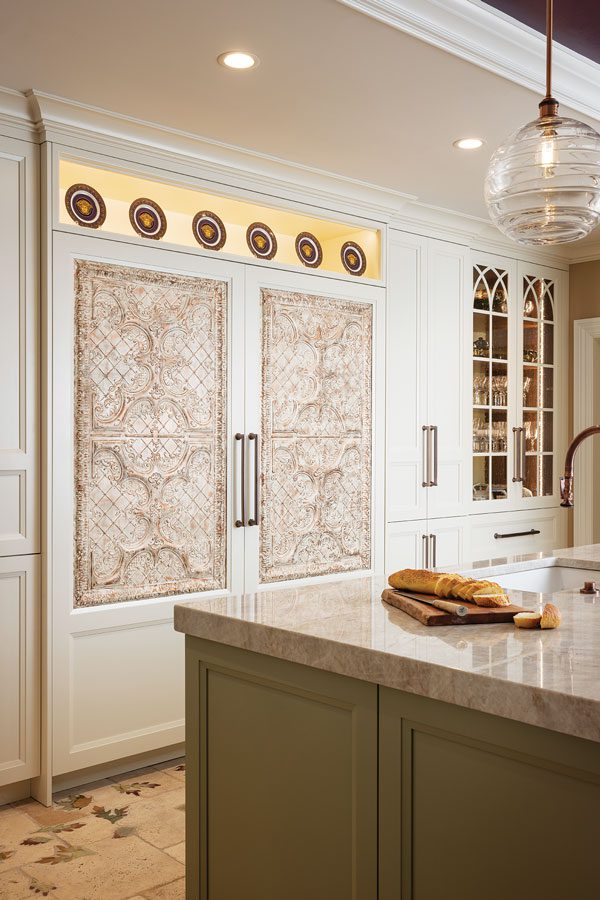
The tin on the refrigerator doors was salvaged from a New Orleans blacksmith shop. Versace plates displayed above the refrigerator coordinate with the range hood and rotisserie. The floor tile, including the leaf design, was retained from the previous kitchen.
The tin on the refrigerator doors is another, more literal, nod to history. It was salvaged from the New Orleans shop of 19th-century blacksmith (and possible pirate) Jean Lafitte. The couple had the tin pieces — which were part of the ceiling in the original smithy — whitewashed with copper highlights. “They’re very cool,” Peter says. “Newer tin doesn’t have a deep embossment like these do. These are over an inch thick, double the depth of what a tin panel would be nowadays.”
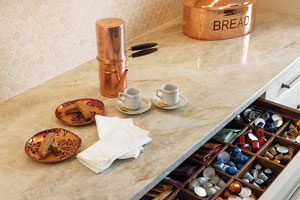
“Everything in this kitchen is about function,” Peter says. This drawer is outfitted with dividers to separate coffee pods.
The finished project — a beautiful blend of function and aesthetics — is a tribute to the Salernos’ spirit of cooperation and negotiation. “It was a total collaboration,” Peter says. “For example, I chose the rotisserie; Tracy picked the color. This project was a matter of asking ‘what do I need? What do you need? What’s really important to you?’ and going from there.”

