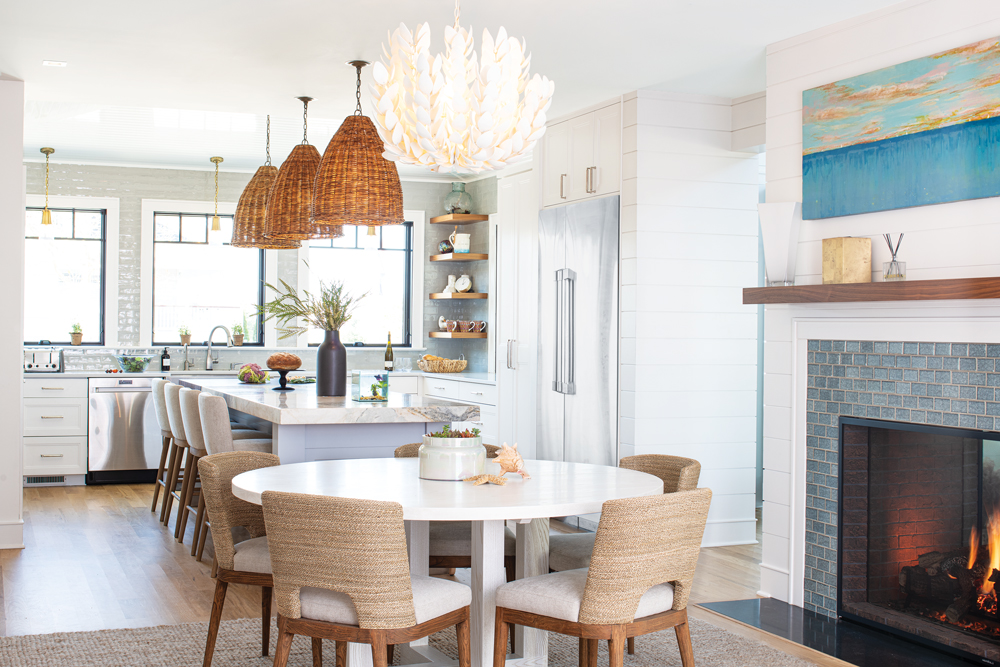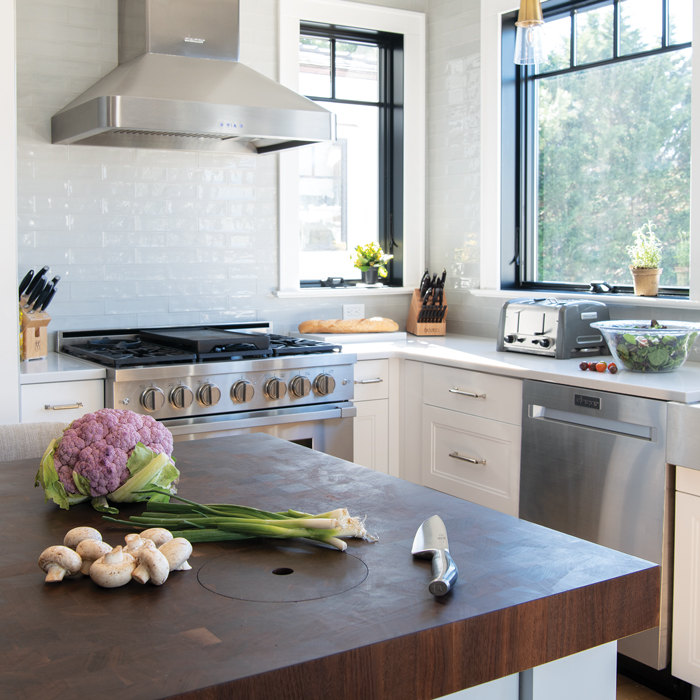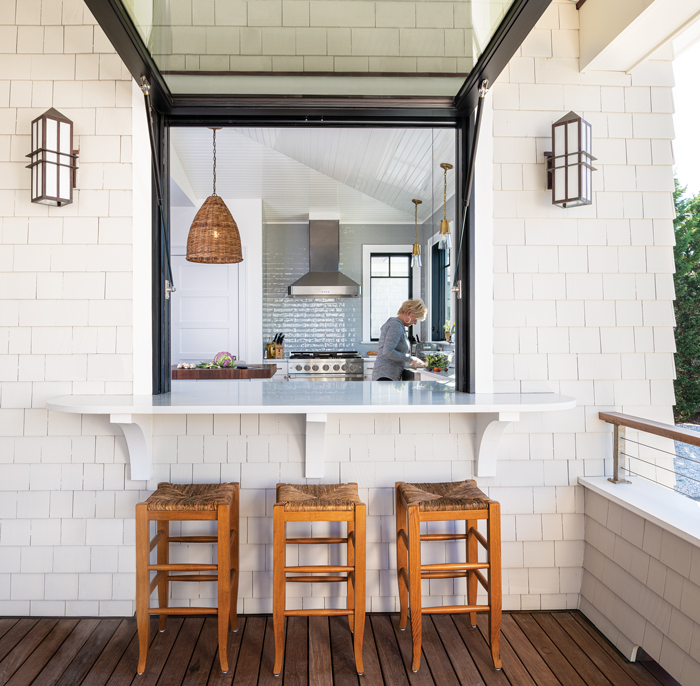Inside Out
Writer Meg Fox | Photographer Patricia Burke | Builder Monetti Custom Homes | Location Seaside Park, NJ | Kitchen & Architectural Design Richard Bubnowski Design LLC | Lighting, Paint & Furniture Selections Christina Kim Interior DesignA coastal-inspired kitchen offers a window into its easygoing, elevated style

“My clients were looking for a very open floor plan,” architectural designer Richard Bubnowski says. “The kitchen and dining area are essentially one continuous open space.” Natural textures such as linen, sea grass, shell and rattan are juxtaposed with a lacquered beadboard ceiling, a glazed ceramic backsplash and bits of brass. Adds interior designer Christina Kim, “It’s the tension between modern and warm, rough and glossy, that makes things interesting, especially in a beach house.”
At the shore, many say there are ocean people and there are bay people. But John and Rae Celentano may be both. Their newly constructed home in Seaside Park, for instance, is just steps from the ocean and Barnegat Bay, says architectural designer Richard Bubnowski, owner of Richard Bubnowski Design LLC based in Point Pleasant, New Jersey.
“Our primary goal was the design of the [3,015-square-foot] house itself, but as in most of our projects, we get heavily involved in the design of the kitchen as well,” Bubnowski says. He feels that approach provides clients with “a much more complete and integrated design.”

An oiled walnut butcher-block work surface at the end of the spacious marble-top island is all about the ease of one-stop chopping.
The kitchen and dining area were treated as one continuous open space, making the 320-square-foot kitchen appear much larger than it is, Bubnowski says. Among the priorities were a large island to accommodate the entire family and lots of windows that face west where the owners would eventually add a pool. “Whenever we design kitchens with lots of windows, it’s always challenging to find alternate areas for storage,” Bubnowski says. Here he tucked multiple storage amenities into the base of the approximate 10-foot-long, 4-foot-wide island.
Main cabinets along the perimeter are painted off-white while the base of the island takes on a subtle blue-gray hue. “Most of our clients these days want painted cabinetry in lighter tones, responding to the casual nature of the homes we design along the coast,” he says.
Much of the first floor has a shiplap wall, “so it made perfect sense to carry that feeling through to the kitchen, but not entirely,” Bubnowski notes. The windowed wall is clad in a glazed ceramic subway tile to “offer a different texture and hue.” A ceiling break occurs right above the marble-top island. Most designers would have run the direction of the marble the length of the island, Bubnowski says. “However, we chose a marble slab with veining running in the short direction.”
Bubnowski tracked down a large hydraulic pass-through window — a feature the homeowners wished to incorporate from the start — from a company called OPTVUE™ based in San Diego. “The frame is constructed of mahogany, and we had it painted to match the black-framed windows,” he says. “It’s very functional and gets lots of use.”

Homeowner Rae Celentano is pictured preparing a meal through the hydraulic pass-thru window. “It’s completely manual,” Bubnowski says, but it’s “very functional and gets lots of use.” Extending the interior quartzite countertop outdoors, he adds, “creates the appearance of one large, seamless slab of stone.”
To assist with finishing touches such as lighting, paint and furniture selections, Bubnowski reached out to Christina Kim, owner and creative director of Christina Kim Interior Design in Manasquan. Kim recalls, “We share a similar design aesthetic, so when Rich called, I was happy to jump in. With the aesthetic of the house beautifully clean-lined and precise, my goal was to bring in warmth and texture to create a softly modern beach vibe.” To that end, textured linen, sea grass, shell and rattan are juxtaposed against a lacquered ceiling and bits of brass. “It’s the tension between modern and warm, rough and glossy, that makes things interesting, especially in a beach house.”
