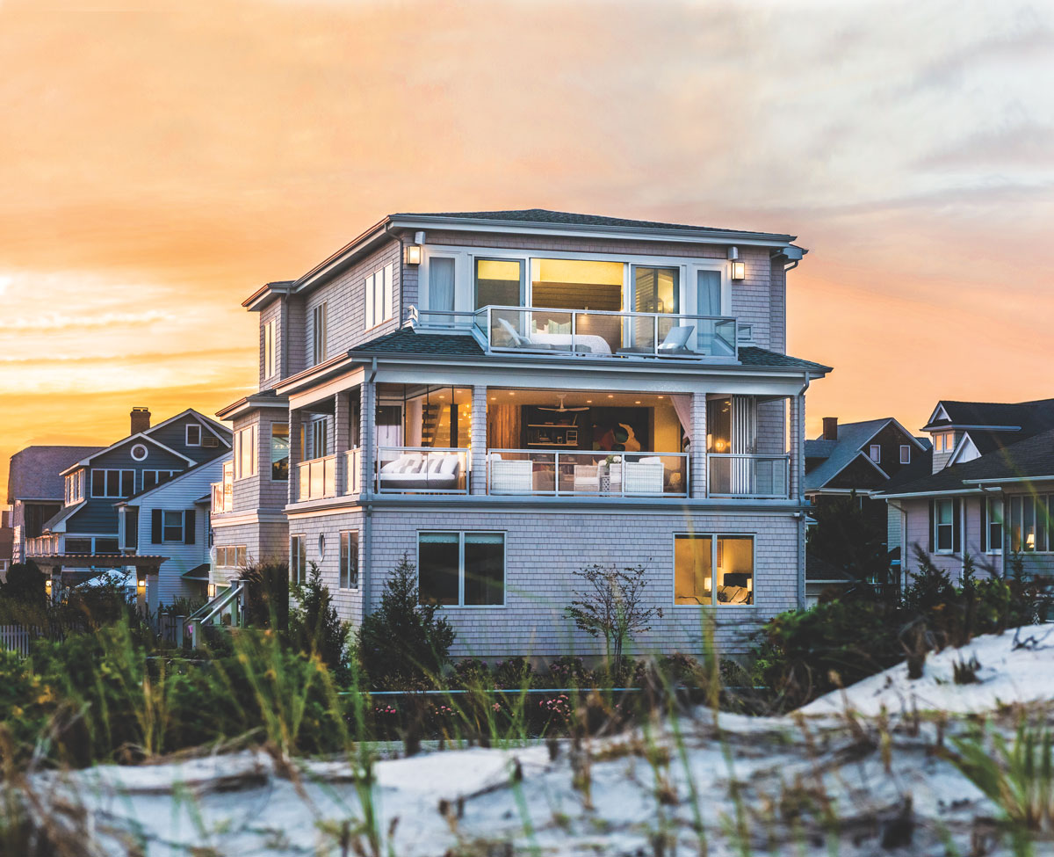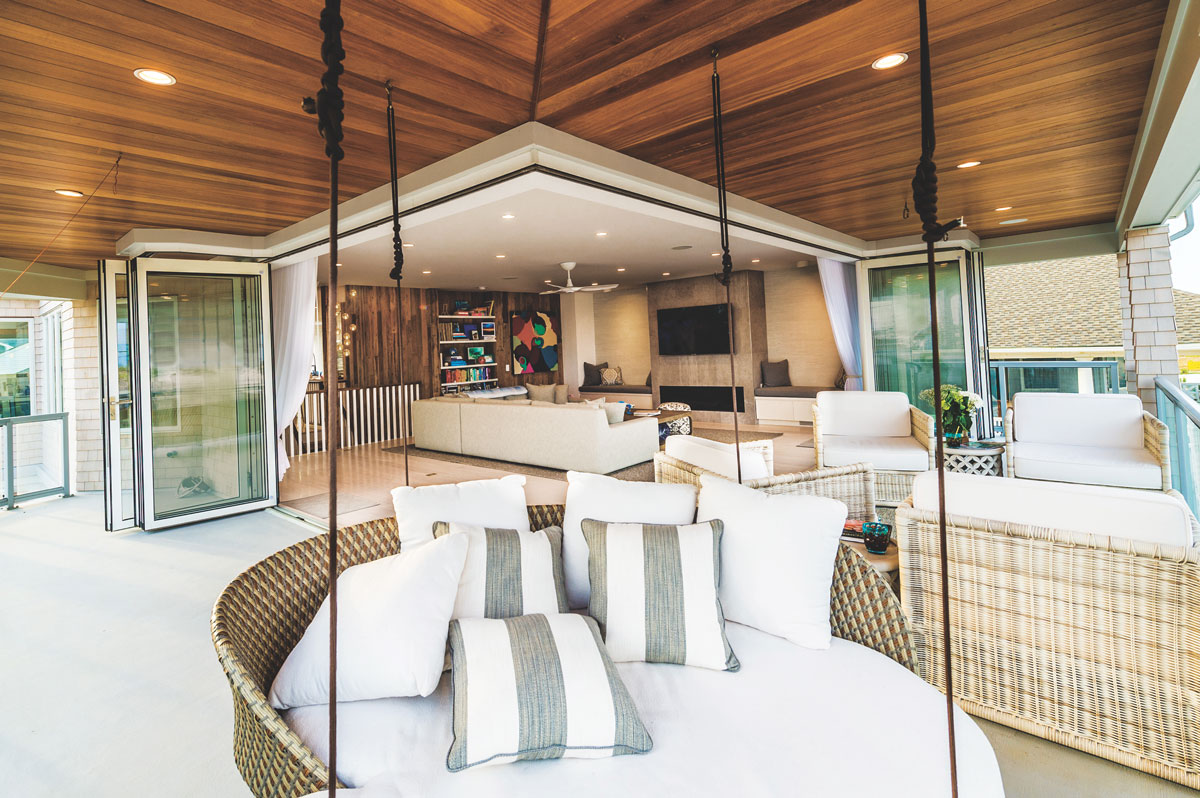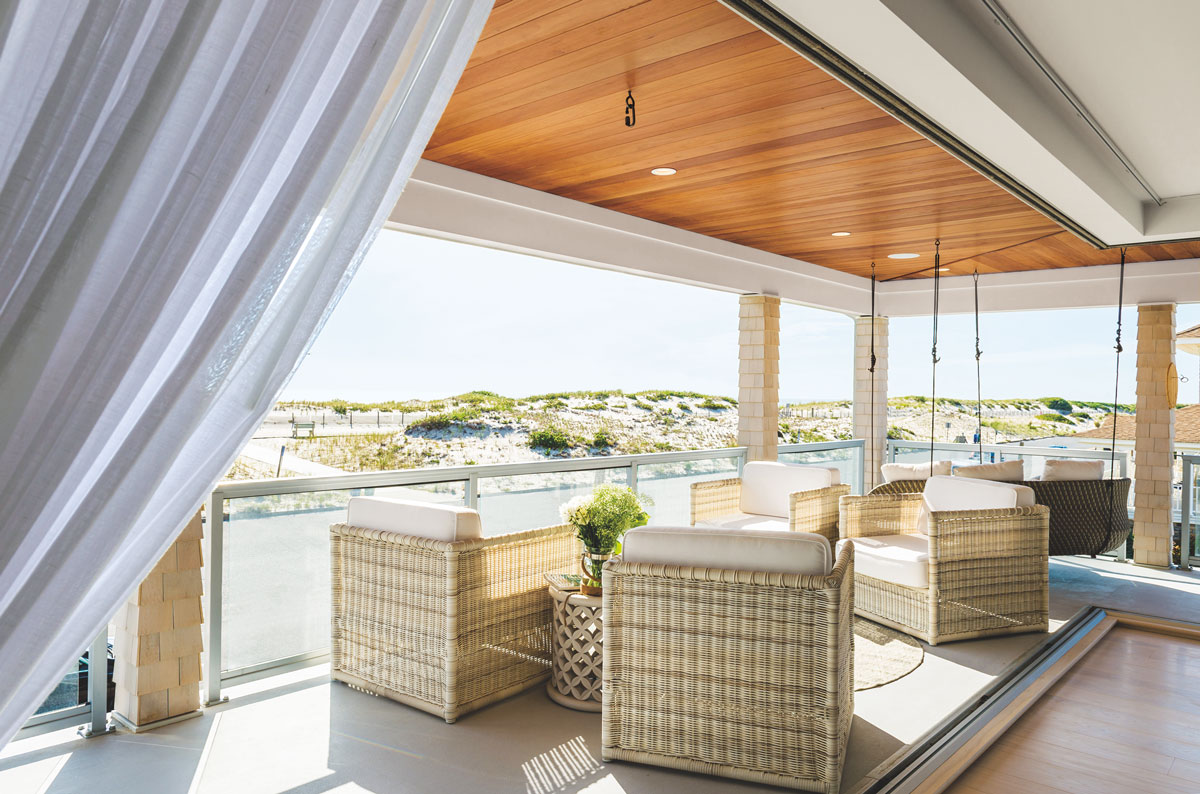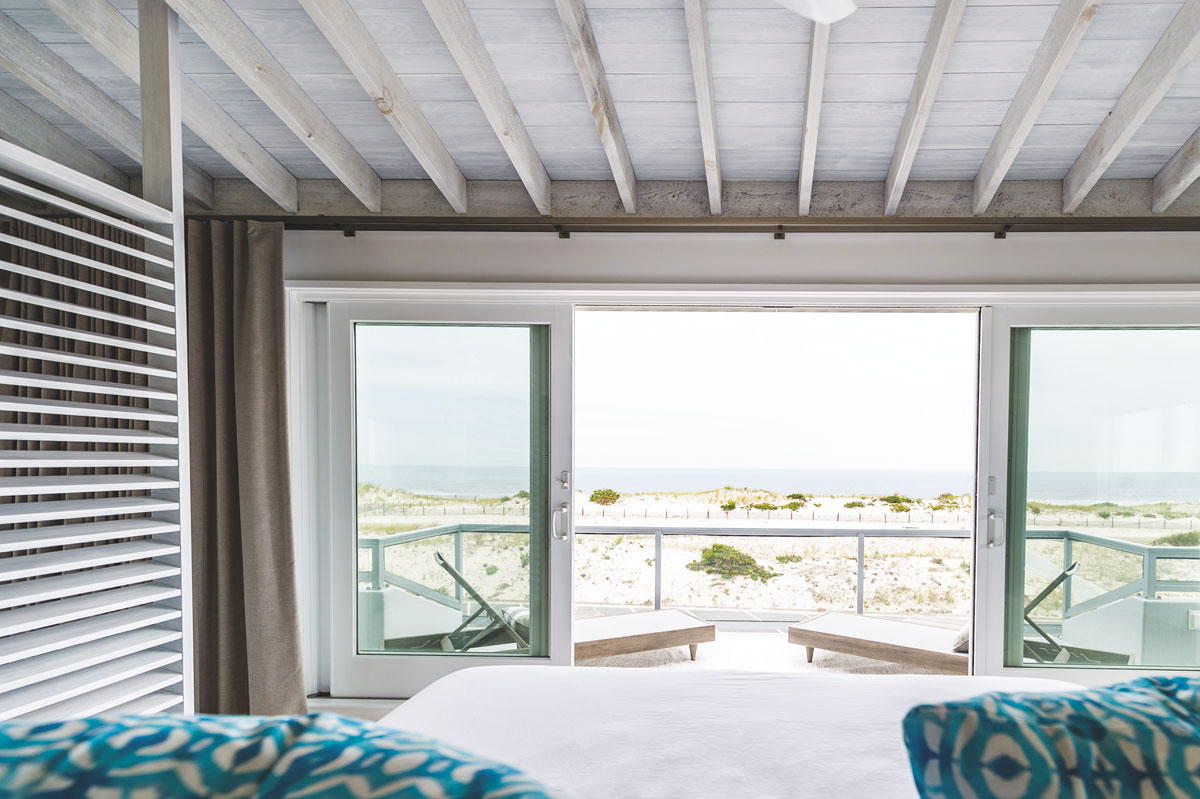Inner Strength
Writer Marirose Krall | Photographer Stephen Govel | Architect Tirmizi Campbell | Builder Monetti Custom HomesA Seaside Park, NJ, home, just steps from the ocean, requires reinforcements.

Robert Monetti
Monetti Custom Homes
732-223-7949
monettibuilt.net
The appeal of a beach house is, of course, proximity. Warm sand, cool water, ocean breezes, endless views — all right outside the door. Still, New Jerseyans know all too well that those coveted coastal comforts can be tricky. The weather at the shore can be fickle, turning from sunny to stormy in a moment. So when a young couple purchased this home, they had two goals in mind: the first was to take full advantage of the location by creating a casual, family-friendly environment conducive to indoor/outdoor living; the second was to ensure that their dream house could stand strong against inclement weather.
The homeowners called on Robert Monetti of Monetti Custom Homes in Brielle, New Jersey, to renovate the residence, maximizing both style and strength.
Design NJ: Tell us about the style of this home. When was it built?
Robert Monetti: The home was built in the early 2000s and had very little original architectural continuity. There were contradicting themes, styles and techniques in the original architectural design. The elements clashed: boxy square rooflines and Renaissance windows were coupled with stained colonial trim and provincial cabinetry. The trend in homebuilding along the barrier island at the time was transitioning away from vertical-sided, trapezoidal windows and vinyl siding. The style was shifting slightly to more traditional homes. This particular home was caught in the middle, and its dark-stained oak interior clearly conflicted with the modern/contemporary exterior. The design aesthetic was a mess.
DNJ: What were the owners looking for in this renovation?
Monetti: The architectural firm designing the renovation, Manhattan-based Tirmizi Campbell, was challenged with the owners’ desire to completely open up the east main living level through its southeast corner while at the same time supporting the master suite above. The architects used a folding NanaWall door system to achieve this inside/outside area. Furthermore, the owners had a clear vision of minimalist, simple and modern interior finishes lending themselves to entertainment and family events.
DNJ: What were some of the challenges of this project? How did you deal with them?
Monetti: The renovation was challenging due to the inferior framing found upon opening the walls. The NanaWall has an “open” corner (near the swing in the interior living room photo), which creates the illusion of the master bedroom level (the floor above the family room floor) being hung in midair in that corner. We were compelled to reframe the existing structure, which we originally presumed had been done properly due to its relatively young age. We had to jack up sections of the existing structure, plane and maneuver existing joists, and install lots of serious structural hardware. Large steel I-beams and cross members were required to transfer loads out onto the deck posts, creating the illusion there is no support.
DNJ: What issues did you have to consider because this home is in a beach community?
Monetti: The home is separated from the ocean by only a road, so it is subject to all the weather and tide issues the great Atlantic can bring. All windows were designed with impact glazing and superior flashing details in copper. Corrosion-resistant hardware was used on all the windows, a waterproof underlay was used to form a substrate for the new roof and the cedar that was installed on the exterior sidewalls was treated with bleaching oil to protect it and to blend with the adjacent homes over time.
DNJ: What do the owners like best about the renovated residence?
Monetti: They are thoroughly enjoying their “new” home, which works extremely well for massive entertainment in both the interior living spaces and the exterior spa-like yard, complete with hot tub, pool, ipe decking and arched red cedar pergola.







